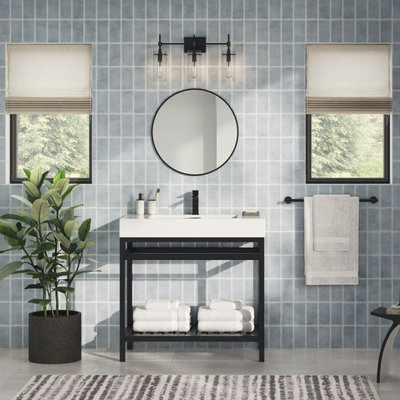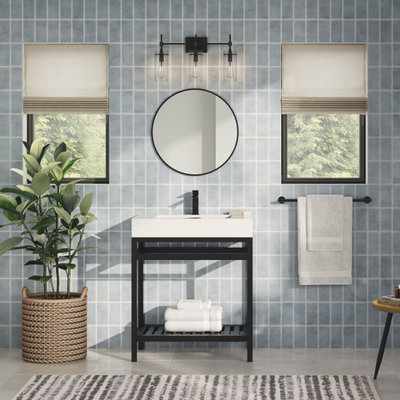Bath with Open Cabinets and a Freestanding Vanity Ideas
Refine by:
Budget
Sort by:Popular Today
1 - 20 of 1,399 photos
Item 1 of 3
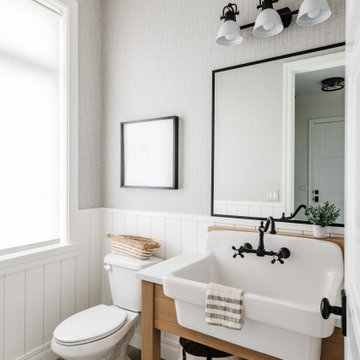
Bathroom - transitional gray floor, single-sink, wainscoting and wallpaper bathroom idea in Salt Lake City with open cabinets, gray walls, a drop-in sink, white countertops and a freestanding vanity

Unique French Country powder bath vanity by Koch is knotty alder with mesh inserts.
Example of a french country medium tone wood floor, brown floor, single-sink and wallpaper bathroom design in Nashville with open cabinets, light wood cabinets, blue walls and a freestanding vanity
Example of a french country medium tone wood floor, brown floor, single-sink and wallpaper bathroom design in Nashville with open cabinets, light wood cabinets, blue walls and a freestanding vanity

Small powder room remodel. Added a small shower to existing powder room by taking space from the adjacent laundry area.
Powder room - small transitional ceramic tile ceramic tile, white floor and wainscoting powder room idea in Denver with open cabinets, blue cabinets, a two-piece toilet, blue walls, an integrated sink, white countertops and a freestanding vanity
Powder room - small transitional ceramic tile ceramic tile, white floor and wainscoting powder room idea in Denver with open cabinets, blue cabinets, a two-piece toilet, blue walls, an integrated sink, white countertops and a freestanding vanity
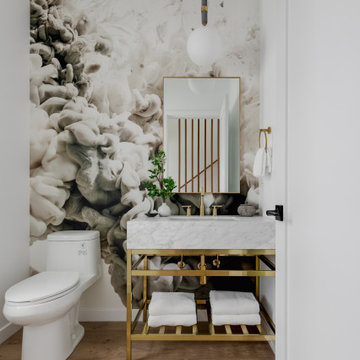
Small transitional light wood floor, single-sink and wallpaper bathroom photo in Los Angeles with open cabinets, white cabinets, a one-piece toilet, a console sink, marble countertops, gray countertops and a freestanding vanity

Modern powder bath. A moody and rich palette with brass fixtures, black cle tile, terrazzo flooring and warm wood vanity.
Small transitional black tile and terra-cotta tile cement tile floor and brown floor powder room photo in San Francisco with open cabinets, medium tone wood cabinets, a one-piece toilet, green walls, quartz countertops, white countertops and a freestanding vanity
Small transitional black tile and terra-cotta tile cement tile floor and brown floor powder room photo in San Francisco with open cabinets, medium tone wood cabinets, a one-piece toilet, green walls, quartz countertops, white countertops and a freestanding vanity

Inspiration for a small modern 3/4 cement tile floor, gray floor and single-sink bathroom remodel in Other with open cabinets, beige cabinets, a wall-mount toilet, gray walls, a vessel sink, wood countertops, beige countertops and a freestanding vanity

Mountain style stone slab light wood floor and wallpaper powder room photo in Other with open cabinets, light wood cabinets, a vessel sink, wood countertops and a freestanding vanity

Example of a mid-sized southwest 3/4 multicolored floor and single-sink bathroom design in Denver with medium tone wood cabinets, white walls, a vessel sink, wood countertops, brown countertops, a freestanding vanity and open cabinets
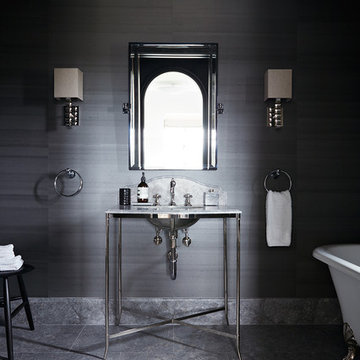
Originally built in 1929 and designed by famed architect Albert Farr who was responsible for the Wolf House that was built for Jack London in Glen Ellen, this building has always had tremendous historical significance. In keeping with tradition, the new design incorporates intricate plaster crown moulding details throughout with a splash of contemporary finishes lining the corridors. From venetian plaster finishes to German engineered wood flooring this house exhibits a delightful mix of traditional and contemporary styles. Many of the rooms contain reclaimed wood paneling, discretely faux-finished Trufig outlets and a completely integrated Savant Home Automation system. Equipped with radiant flooring and forced air-conditioning on the upper floors as well as a full fitness, sauna and spa recreation center at the basement level, this home truly contains all the amenities of modern-day living. The primary suite area is outfitted with floor to ceiling Calacatta stone with an uninterrupted view of the Golden Gate bridge from the bathtub. This building is a truly iconic and revitalized space.
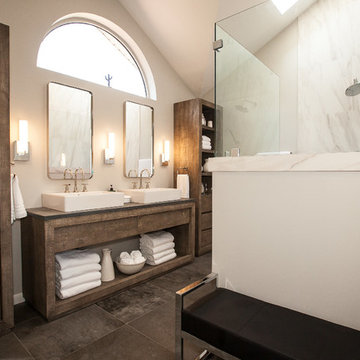
Example of a trendy master double-sink bathroom design in Salt Lake City with open cabinets and a freestanding vanity
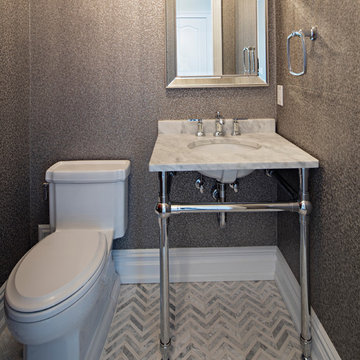
Example of a large 3/4 white tile ceramic tile and single-sink bathroom design in New York with a two-piece toilet, beige walls, an undermount sink, quartz countertops, open cabinets, gray cabinets, white countertops and a freestanding vanity
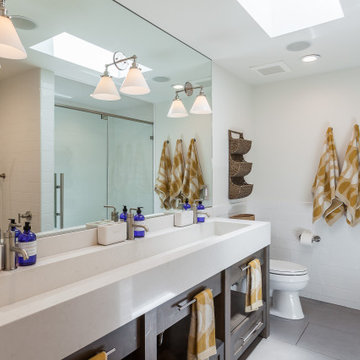
Example of a cottage white tile gray floor and double-sink alcove shower design in San Luis Obispo with open cabinets, dark wood cabinets, a trough sink, a hinged shower door, white countertops and a freestanding vanity
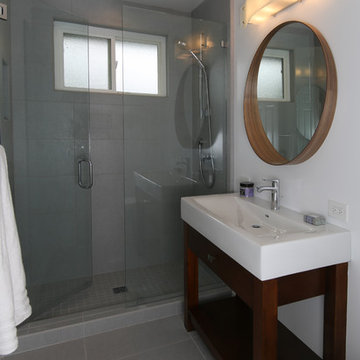
Modern Bath Remodel featuring freestanding vanity, shower with frame-less glass panel and door, and round circular mirror | Photo: CAGE Design Build
Inspiration for a mid-sized contemporary 3/4 gray tile and ceramic tile ceramic tile, gray floor and single-sink alcove shower remodel in San Francisco with a trough sink, dark wood cabinets, blue walls, open cabinets, solid surface countertops, a hinged shower door, a one-piece toilet, white countertops, a niche and a freestanding vanity
Inspiration for a mid-sized contemporary 3/4 gray tile and ceramic tile ceramic tile, gray floor and single-sink alcove shower remodel in San Francisco with a trough sink, dark wood cabinets, blue walls, open cabinets, solid surface countertops, a hinged shower door, a one-piece toilet, white countertops, a niche and a freestanding vanity

The concrete looking hex tiles on the floor and the wainscoting with simple white rectangular tiles in stack bond pattern present just enough interest to the bathroom. The integrated concrete sink with chunky wood shelves below are a perfect vanity unit to complete this farmhouse theme bathroom.
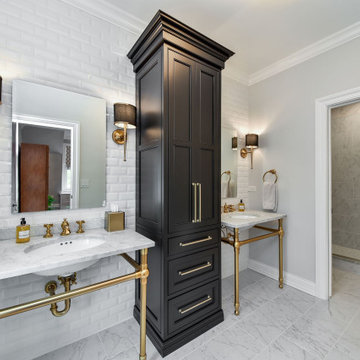
Example of a mid-sized transitional white tile and marble tile marble floor, white floor and double-sink bathroom design in Chicago with open cabinets, a two-piece toilet, white walls, an undermount sink, marble countertops, a hinged shower door, white countertops and a freestanding vanity
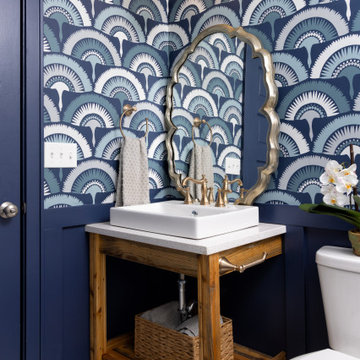
Bathroom - transitional white tile white floor, single-sink, ceramic tile and wallpaper bathroom idea in Kansas City with open cabinets, a one-piece toilet, an integrated sink, quartz countertops, a hinged shower door, white countertops, a freestanding vanity, medium tone wood cabinets and blue walls
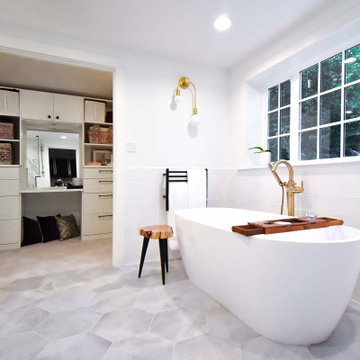
Basement master bathroom needed major style update including new closets, lighting, and a brand new bathroom. Large drop-in tub taking up too much space replaced by freestanding tub with floor mounted tub filler. Large two person shower with matte black fixtures. Furniture style vanity. Large hex tile floors.
Bath with Open Cabinets and a Freestanding Vanity Ideas
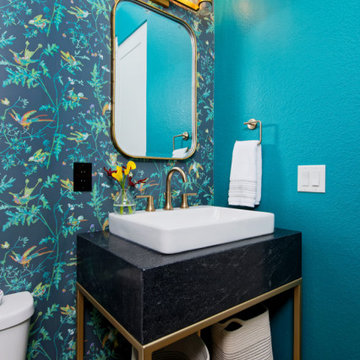
Our Denver studio gave this townhome a modern look with brightly-colored accent walls, printed wallpaper, and sleek furniture. The powder room features an elegant vanity from our MB Home Collection that was designed by our studio and manufactured in California.
---
Project designed by Denver, Colorado interior designer Margarita Bravo. She serves Denver as well as surrounding areas such as Cherry Hills Village, Englewood, Greenwood Village, and Bow Mar.
---
For more about MARGARITA BRAVO, click here: https://www.margaritabravo.com/
To learn more about this project, click here:
https://www.margaritabravo.com/portfolio/modern-bold-colorful-denver-townhome/
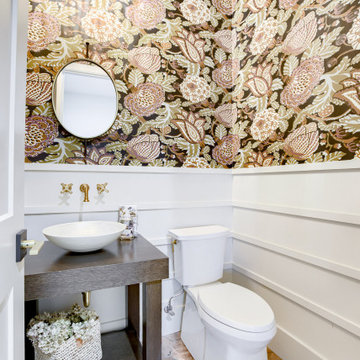
Elegant terra-cotta tile and wall paneling powder room photo in Omaha with open cabinets, dark wood cabinets, a two-piece toilet, a vessel sink, wood countertops and a freestanding vanity
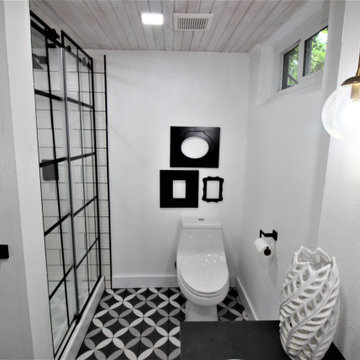
Who wouldn't love their very own wet bar complete with farmhouse sink, open shelving, and Quartz counters? Well, these lucky homeowners got just that along with a wine cellar designed specifically for wine storage and sipping. Not only that but the dingy Oregon basement bathroom was completely revamped as well using a black and white color palette. The clients wanted the wet bar to be as light and bright as possible. This was achieved by keeping everything clean and white. The ceiling adds an element of interest with the white washed wood. The completed project is really stunning.
1








