Bath with Open Cabinets and a Freestanding Vanity Ideas
Refine by:
Budget
Sort by:Popular Today
101 - 120 of 1,415 photos
Item 1 of 3
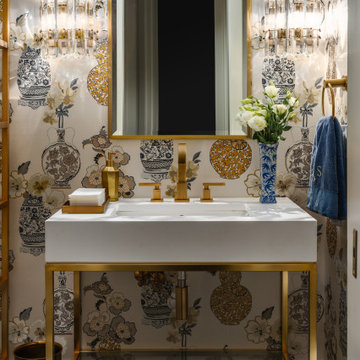
Example of a mid-sized black floor and wallpaper powder room design in Kansas City with open cabinets, multicolored walls, an undermount sink, white countertops and a freestanding vanity
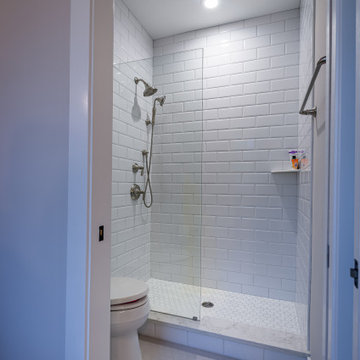
Example of a mid-sized cottage 3/4 white tile and ceramic tile ceramic tile, white floor, single-sink and vaulted ceiling bathroom design in Chicago with open cabinets, medium tone wood cabinets, a one-piece toilet, white walls, an undermount sink, granite countertops, a hinged shower door, white countertops and a freestanding vanity
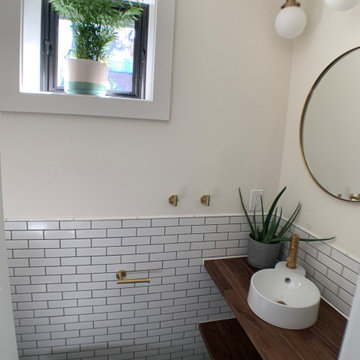
Guest bathroom.
Mid-sized minimalist kids' white tile laminate floor, brown floor and single-sink bathroom photo in DC Metro with open cabinets, dark wood cabinets, white walls, a wall-mount sink, wood countertops and a freestanding vanity
Mid-sized minimalist kids' white tile laminate floor, brown floor and single-sink bathroom photo in DC Metro with open cabinets, dark wood cabinets, white walls, a wall-mount sink, wood countertops and a freestanding vanity
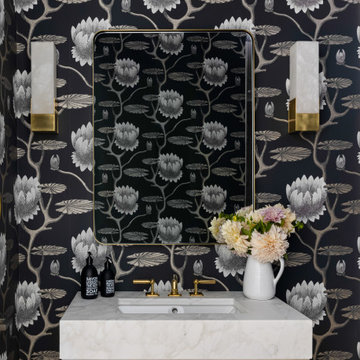
Bathroom - modern wallpaper bathroom idea in Other with open cabinets, marble countertops and a freestanding vanity
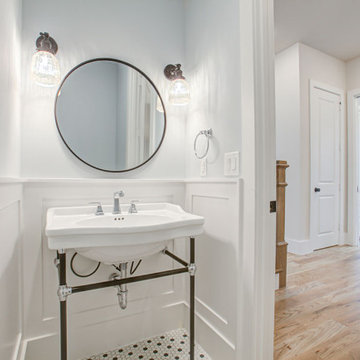
Powder room - large craftsman powder room idea in Dallas with open cabinets and a freestanding vanity
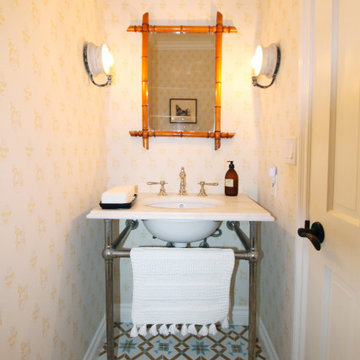
Inspiration for a small eclectic white tile cement tile floor, multicolored floor, single-sink and wallpaper toilet room remodel in Los Angeles with open cabinets, white cabinets, a two-piece toilet, yellow walls, an undermount sink, quartzite countertops, white countertops and a freestanding vanity

Example of a small transitional light wood floor, brown floor and wallpaper powder room design in Chicago with open cabinets, white cabinets, a one-piece toilet, multicolored walls, a wall-mount sink, white countertops and a freestanding vanity
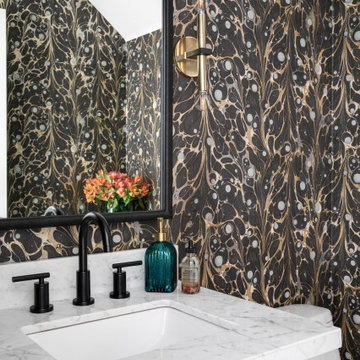
This small space is bold and ready to entertain. With a fun wallpaper and pops of fun colors this powder is a reflection of the entire space, but turned up a few notches.
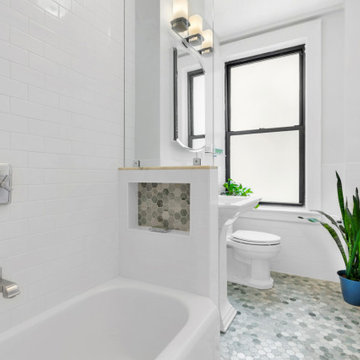
Classic marble Hex floor tile, tied with traditional 3 by 6 white subway. The perfect design for UWS pre-war building
Mid-sized tuscan master white tile and ceramic tile marble floor, green floor and single-sink bathroom photo in New York with open cabinets, white cabinets, a one-piece toilet, white walls, a pedestal sink, solid surface countertops, white countertops, a niche and a freestanding vanity
Mid-sized tuscan master white tile and ceramic tile marble floor, green floor and single-sink bathroom photo in New York with open cabinets, white cabinets, a one-piece toilet, white walls, a pedestal sink, solid surface countertops, white countertops, a niche and a freestanding vanity
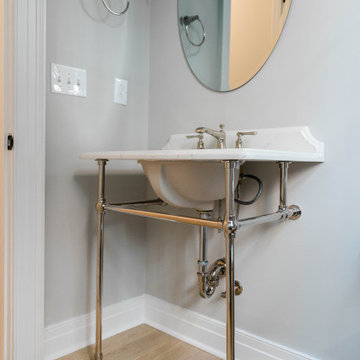
Example of a small transitional 3/4 light wood floor, beige floor and single-sink bathroom design in Other with open cabinets, an undermount sink, marble countertops, white countertops and a freestanding vanity
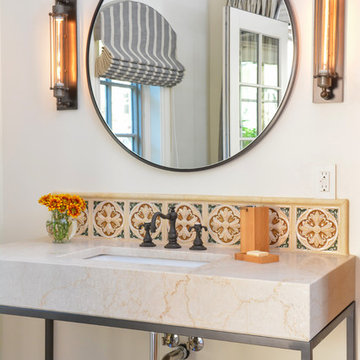
Furniture style bathroom sink.
Mid-sized transitional 3/4 beige tile concrete floor, orange floor and single-sink bathroom photo in San Francisco with white walls, an undermount sink, marble countertops, open cabinets, a hinged shower door, beige countertops and a freestanding vanity
Mid-sized transitional 3/4 beige tile concrete floor, orange floor and single-sink bathroom photo in San Francisco with white walls, an undermount sink, marble countertops, open cabinets, a hinged shower door, beige countertops and a freestanding vanity

Example of a large minimalist 3/4 white tile and subway tile mosaic tile floor, multicolored floor, single-sink and vaulted ceiling wet room design in Dallas with open cabinets, brown cabinets, a two-piece toilet, gray walls, a drop-in sink, wood countertops, a hinged shower door, brown countertops, a niche and a freestanding vanity
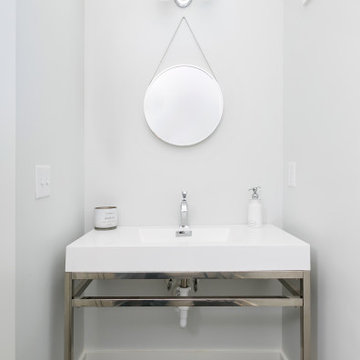
Small 3/4 dark wood floor, brown floor and single-sink bathroom photo in Charleston with open cabinets, white cabinets, white countertops and a freestanding vanity
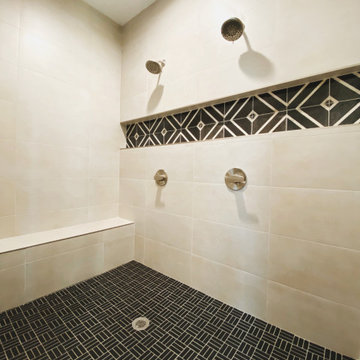
Tiled bath, dual shower heads, with inset shelf and brass fixtures.
Bathroom - modern master beige tile and ceramic tile ceramic tile, black floor and single-sink bathroom idea in Salt Lake City with open cabinets, brown cabinets, a one-piece toilet, beige walls, a vessel sink, marble countertops, white countertops and a freestanding vanity
Bathroom - modern master beige tile and ceramic tile ceramic tile, black floor and single-sink bathroom idea in Salt Lake City with open cabinets, brown cabinets, a one-piece toilet, beige walls, a vessel sink, marble countertops, white countertops and a freestanding vanity
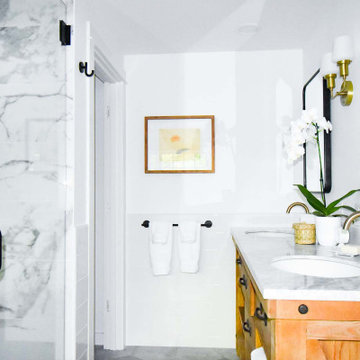
Basement master bathroom needed major style update including new closets, lighting, and a brand new bathroom. Large drop-in tub taking up too much space replaced by freestanding tub with floor mounted tub filler. Large two person shower with matte black fixtures. Furniture style vanity. Large hex tile floors.
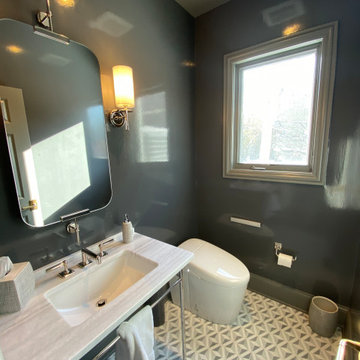
Small elegant mosaic tile floor, gray floor and wallpaper powder room photo in Chicago with open cabinets, gray cabinets, a one-piece toilet, blue walls, a pedestal sink, marble countertops, gray countertops and a freestanding vanity
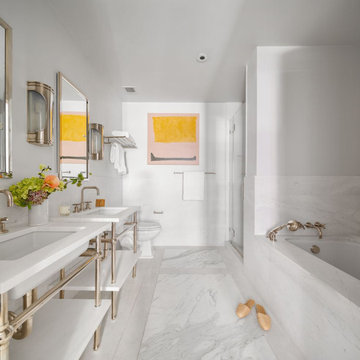
Bathroom - mid-sized transitional double-sink bathroom idea in New York with open cabinets, white cabinets, an undermount tub, quartz countertops and a freestanding vanity
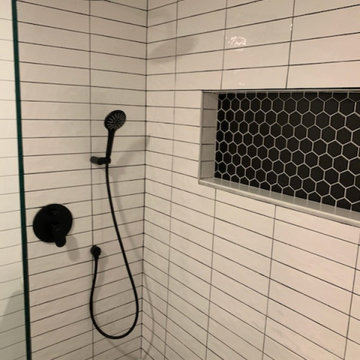
Mid-sized urban 3/4 black and white tile and porcelain tile porcelain tile and single-sink bathroom photo in Providence with open cabinets, white cabinets, a two-piece toilet, white walls, an undermount sink, white countertops, a niche and a freestanding vanity
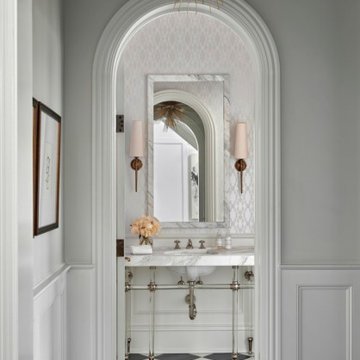
Powder
Bathroom - huge coastal marble tile single-sink bathroom idea in Chicago with open cabinets, white cabinets, a one-piece toilet, white walls, an undermount sink, marble countertops, white countertops and a freestanding vanity
Bathroom - huge coastal marble tile single-sink bathroom idea in Chicago with open cabinets, white cabinets, a one-piece toilet, white walls, an undermount sink, marble countertops, white countertops and a freestanding vanity
Bath with Open Cabinets and a Freestanding Vanity Ideas
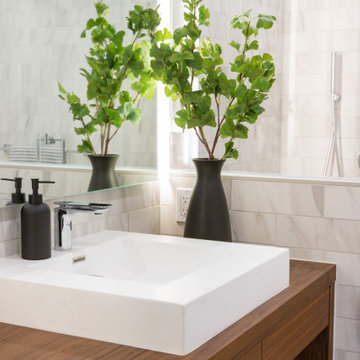
Example of a transitional 3/4 white tile and porcelain tile porcelain tile, beige floor and single-sink corner shower design in San Francisco with open cabinets, medium tone wood cabinets, a vessel sink, wood countertops, a hinged shower door, brown countertops and a freestanding vanity
6







