Bath with Open Cabinets and a Hinged Shower Door Ideas
Refine by:
Budget
Sort by:Popular Today
1 - 20 of 2,682 photos
Item 1 of 3
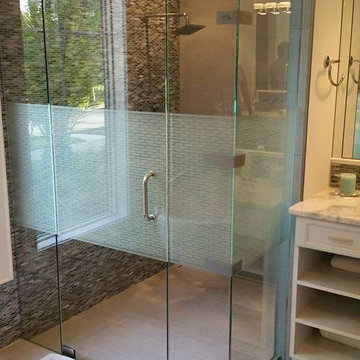
The owners of this property wanted the doors to have an etched pattern that matched the mosaic tile design. We etched a ribbon of pattern around the glass shower door and walls. This allows for a level of privacy screening and a unique design that you will not find in another home.
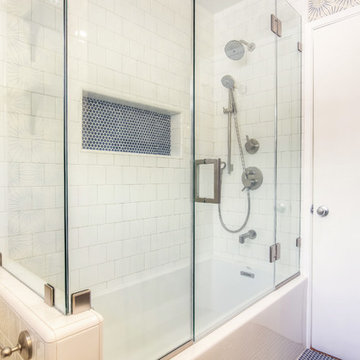
The remodeled bathroom features a beautiful custom vanity with an apron sink, patterned wall paper, white square ceramic tiles backsplash, penny round tile floors with a matching shampoo niche, shower tub combination with custom frameless shower enclosure and Wayfair mirror and light fixtures.

Original artwork stands out against the amazing wallpaper.
Example of a small cottage 3/4 white tile and ceramic tile cement tile floor, gray floor, single-sink, vaulted ceiling and wallpaper corner shower design in San Francisco with open cabinets, white cabinets, a one-piece toilet, white walls, an undermount sink, quartz countertops, a hinged shower door, white countertops, a niche and a floating vanity
Example of a small cottage 3/4 white tile and ceramic tile cement tile floor, gray floor, single-sink, vaulted ceiling and wallpaper corner shower design in San Francisco with open cabinets, white cabinets, a one-piece toilet, white walls, an undermount sink, quartz countertops, a hinged shower door, white countertops, a niche and a floating vanity
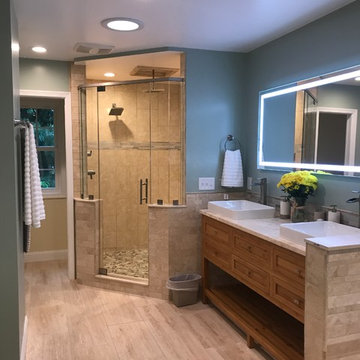
Inspiration for a large transitional master green tile and travertine tile marble floor bathroom remodel in DC Metro with open cabinets, medium tone wood cabinets, a two-piece toilet, green walls, a vessel sink, marble countertops and a hinged shower door

Inspiration for a mid-sized contemporary master black tile and porcelain tile porcelain tile, single-sink, vaulted ceiling and gray floor bathroom remodel in Chicago with open cabinets, white walls, a hinged shower door, beige countertops, a floating vanity, quartz countertops, medium tone wood cabinets, a one-piece toilet and an undermount sink
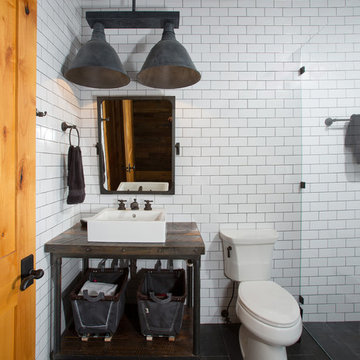
This industrial-farmhouse basement bath boasts a stained wood console with a vessel sink, an iron light fixture, and walls of white subway tile.
Mid-sized farmhouse 3/4 white tile and subway tile black floor and porcelain tile walk-in shower photo in DC Metro with a one-piece toilet, white walls, a vessel sink, wood countertops, a hinged shower door and open cabinets
Mid-sized farmhouse 3/4 white tile and subway tile black floor and porcelain tile walk-in shower photo in DC Metro with a one-piece toilet, white walls, a vessel sink, wood countertops, a hinged shower door and open cabinets

Low Gear Photography
Example of a small transitional 3/4 white tile and subway tile porcelain tile and black floor doorless shower design in Kansas City with open cabinets, white walls, an integrated sink, solid surface countertops, a hinged shower door, white countertops and black cabinets
Example of a small transitional 3/4 white tile and subway tile porcelain tile and black floor doorless shower design in Kansas City with open cabinets, white walls, an integrated sink, solid surface countertops, a hinged shower door, white countertops and black cabinets
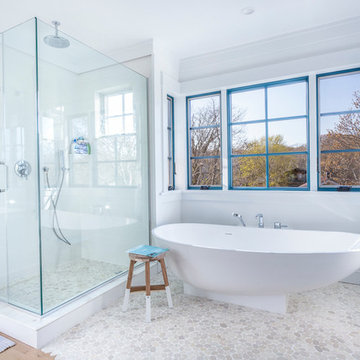
Beach style master pebble tile, gray tile and white tile medium tone wood floor bathroom photo in New York with white walls, open cabinets, medium tone wood cabinets, an undermount sink, quartz countertops and a hinged shower door

Mel Carll
Inspiration for a small transitional 3/4 white tile and subway tile cement tile floor and multicolored floor corner shower remodel in Los Angeles with open cabinets, black cabinets, a two-piece toilet, white walls, an undermount sink, marble countertops, a hinged shower door and white countertops
Inspiration for a small transitional 3/4 white tile and subway tile cement tile floor and multicolored floor corner shower remodel in Los Angeles with open cabinets, black cabinets, a two-piece toilet, white walls, an undermount sink, marble countertops, a hinged shower door and white countertops

Inspiration for a large transitional 3/4 gray tile multicolored floor, single-sink and shiplap wall alcove shower remodel in Charleston with open cabinets, medium tone wood cabinets, a two-piece toilet, white walls, a trough sink, a hinged shower door, black countertops, a niche and a built-in vanity

Bathroom - large transitional master black and white tile and ceramic tile porcelain tile and black floor bathroom idea in Providence with open cabinets, a two-piece toilet, gray walls, a console sink, a hinged shower door and black countertops

This 80's style Mediterranean Revival house was modernized to fit the needs of a bustling family. The home was updated from a choppy and enclosed layout to an open concept, creating connectivity for the whole family. A combination of modern styles and cozy elements makes the space feel open and inviting.
Photos By: Paul Vu

Inspiration for a cottage master gray tile and marble tile medium tone wood floor and brown floor bathroom remodel in Burlington with open cabinets, a hinged shower door, black countertops, light wood cabinets, an undermount sink and soapstone countertops

The soft green opalescent tile in the shower and on the floor creates a subtle tactile geometry, in harmony with the matte white paint used on the wall and ceiling; semi gloss is used on the trim for additional subtle contrast. The sink has clean simple lines while providing much-needed accessible storage space. A clear frameless shower enclosure allows unobstructed views of the space.

Established in 1895 as a warehouse for the spice trade, 481 Washington was built to last. With its 25-inch-thick base and enchanting Beaux Arts facade, this regal structure later housed a thriving Hudson Square printing company. After an impeccable renovation, the magnificent loft building’s original arched windows and exquisite cornice remain a testament to the grandeur of days past. Perfectly anchored between Soho and Tribeca, Spice Warehouse has been converted into 12 spacious full-floor lofts that seamlessly fuse Old World character with modern convenience. Steps from the Hudson River, Spice Warehouse is within walking distance of renowned restaurants, famed art galleries, specialty shops and boutiques. With its golden sunsets and outstanding facilities, this is the ideal destination for those seeking the tranquil pleasures of the Hudson River waterfront.
Expansive private floor residences were designed to be both versatile and functional, each with 3 to 4 bedrooms, 3 full baths, and a home office. Several residences enjoy dramatic Hudson River views.
This open space has been designed to accommodate a perfect Tribeca city lifestyle for entertaining, relaxing and working.
This living room design reflects a tailored “old world” look, respecting the original features of the Spice Warehouse. With its high ceilings, arched windows, original brick wall and iron columns, this space is a testament of ancient time and old world elegance.
The master bathroom was designed with tradition in mind and a taste for old elegance. it is fitted with a fabulous walk in glass shower and a deep soaking tub.
The pedestal soaking tub and Italian carrera marble metal legs, double custom sinks balance classic style and modern flair.
The chosen tiles are a combination of carrera marble subway tiles and hexagonal floor tiles to create a simple yet luxurious look.
Photography: Francis Augustine
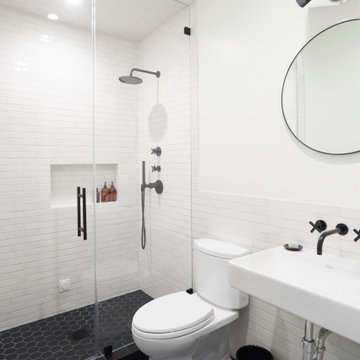
Mid-century modern 3/4 white tile and subway tile ceramic tile and black floor alcove shower photo in San Francisco with a two-piece toilet, white walls, a wall-mount sink, open cabinets, a hinged shower door and white countertops

bath remodelers, bath, remodeler, remodelers, renovation, bath designers, cabinetry, countertops, cabinets, clean lines, modern storage,, glass backsplash, general contractor, renovation, renovating, luxury, unique, high end homes, design build firms, custom construction, luxury homes,
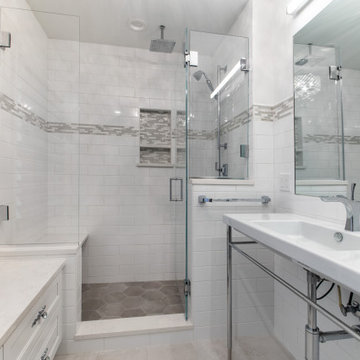
The white subway tile and metal base in place of cabinet under the sink give this bathroom a strong industrial vibe. But it is softened by the lovely crystal chandelier and traditional style drawers under the window. The engineered quartz window bench surface ties in with the shower bench.
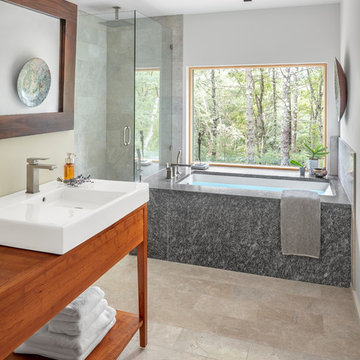
Photo Credit: Irvin Serrano
Bathroom - contemporary master gray tile beige floor bathroom idea in Other with open cabinets, medium tone wood cabinets, an undermount tub, gray walls, a vessel sink, wood countertops and a hinged shower door
Bathroom - contemporary master gray tile beige floor bathroom idea in Other with open cabinets, medium tone wood cabinets, an undermount tub, gray walls, a vessel sink, wood countertops and a hinged shower door
Bath with Open Cabinets and a Hinged Shower Door Ideas
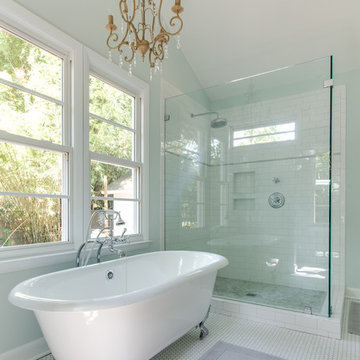
Minette Hand Photography
Inspiration for a mid-sized country gray tile and marble tile mosaic tile floor and white floor bathroom remodel in Charleston with open cabinets, distressed cabinets, blue walls, a drop-in sink and a hinged shower door
Inspiration for a mid-sized country gray tile and marble tile mosaic tile floor and white floor bathroom remodel in Charleston with open cabinets, distressed cabinets, blue walls, a drop-in sink and a hinged shower door
1







