Bath with Open Cabinets and a Pedestal Sink Ideas
Refine by:
Budget
Sort by:Popular Today
1 - 20 of 940 photos
Item 1 of 3
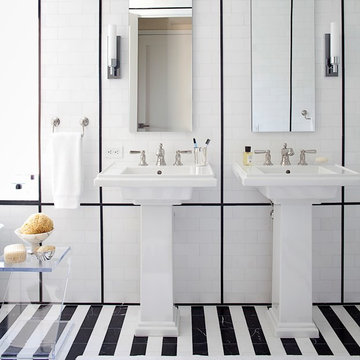
Example of a mid-sized trendy master white tile and subway tile marble floor bathroom design in Louisville with open cabinets, white walls and a pedestal sink

Bonus Room Bathroom shares open space with Loft Bedroom - Interior Architecture: HAUS | Architecture + BRUSFO - Construction Management: WERK | Build - Photo: HAUS | Architecture
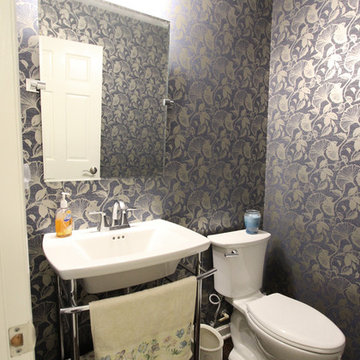
In this Powder Room an American Standard Edgemere Metal Console Table Pedestal Sink with a Moen Voss bathroom faucet and American Standard two-piece Vitreous china toilet were installed.

Established in 1895 as a warehouse for the spice trade, 481 Washington was built to last. With its 25-inch-thick base and enchanting Beaux Arts facade, this regal structure later housed a thriving Hudson Square printing company. After an impeccable renovation, the magnificent loft building’s original arched windows and exquisite cornice remain a testament to the grandeur of days past. Perfectly anchored between Soho and Tribeca, Spice Warehouse has been converted into 12 spacious full-floor lofts that seamlessly fuse Old World character with modern convenience. Steps from the Hudson River, Spice Warehouse is within walking distance of renowned restaurants, famed art galleries, specialty shops and boutiques. With its golden sunsets and outstanding facilities, this is the ideal destination for those seeking the tranquil pleasures of the Hudson River waterfront.
Expansive private floor residences were designed to be both versatile and functional, each with 3 to 4 bedrooms, 3 full baths, and a home office. Several residences enjoy dramatic Hudson River views.
This open space has been designed to accommodate a perfect Tribeca city lifestyle for entertaining, relaxing and working.
This living room design reflects a tailored “old world” look, respecting the original features of the Spice Warehouse. With its high ceilings, arched windows, original brick wall and iron columns, this space is a testament of ancient time and old world elegance.
The master bathroom was designed with tradition in mind and a taste for old elegance. it is fitted with a fabulous walk in glass shower and a deep soaking tub.
The pedestal soaking tub and Italian carrera marble metal legs, double custom sinks balance classic style and modern flair.
The chosen tiles are a combination of carrera marble subway tiles and hexagonal floor tiles to create a simple yet luxurious look.
Photography: Francis Augustine
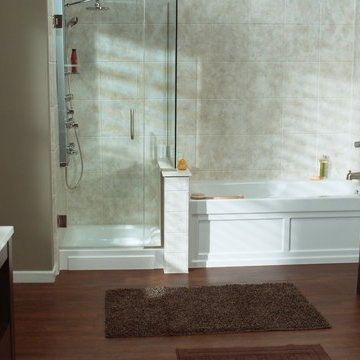
Example of a mid-sized classic master white tile linoleum floor bathroom design in Austin with a pedestal sink, open cabinets, dark wood cabinets, solid surface countertops, a one-piece toilet and white walls
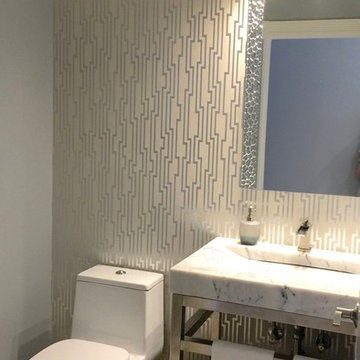
What a wonderful little water closet, in keeping with the house this too is Modern but with a 1930 style with the wallpaper. The sink is the focal point with a sliver drain and a waterfall faucet, almost looks like its wall mounted but it is a stand alone. Brushed stainless open concept frame allows for towel and accessories to tuck underneath while not look cluttered or messy. Very modern chic.
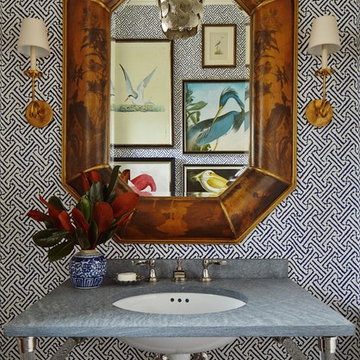
Powder room bath in a Naples FL home featuring Audubon bird prints in a gallery wall opposite the vintage hand painted mirror and graphic wallpaper above a pedestal sink. Project featured in House Beautiful & Florida Design.
Interior Design & Styling by Summer Thornton.
Images by Brantley Photography.
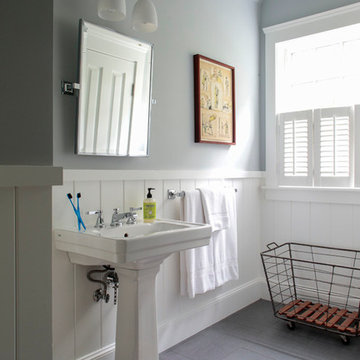
Photo Credit: Eric Striffler
Mid-sized elegant 3/4 porcelain tile bathroom photo in New York with open cabinets, gray walls and a pedestal sink
Mid-sized elegant 3/4 porcelain tile bathroom photo in New York with open cabinets, gray walls and a pedestal sink
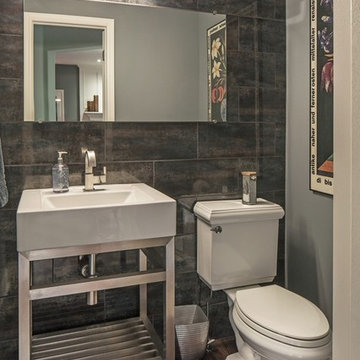
Tom Kessler Photography
Example of a mid-sized transitional brown tile, gray tile and porcelain tile dark wood floor and brown floor powder room design in Omaha with a pedestal sink, gray walls, open cabinets, a two-piece toilet and solid surface countertops
Example of a mid-sized transitional brown tile, gray tile and porcelain tile dark wood floor and brown floor powder room design in Omaha with a pedestal sink, gray walls, open cabinets, a two-piece toilet and solid surface countertops
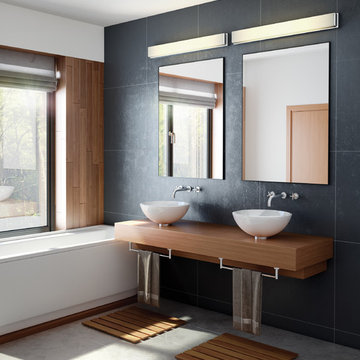
Inspiration for a mid-sized contemporary master black tile gray floor drop-in bathtub remodel in New York with black walls, a pedestal sink, wood countertops, open cabinets and medium tone wood cabinets
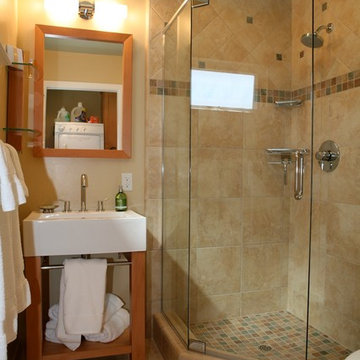
Beautiful bathroom addition as part of larger garage conversion renovation.
Mid-sized trendy kids' beige tile and ceramic tile ceramic tile doorless shower photo in Other with a pedestal sink, open cabinets, light wood cabinets, a one-piece toilet and yellow walls
Mid-sized trendy kids' beige tile and ceramic tile ceramic tile doorless shower photo in Other with a pedestal sink, open cabinets, light wood cabinets, a one-piece toilet and yellow walls
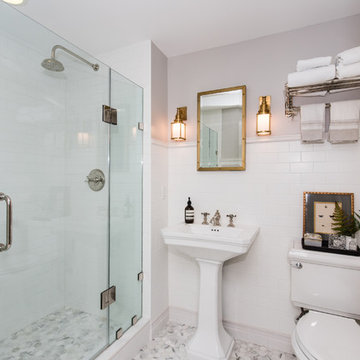
Location: Bethesda, MD, USA
This total revamp turned out better than anticipated leaving the clients thrilled with the outcome.
Finecraft Contractors, Inc.
Interior Designer: Anna Cave
Susie Soleimani Photography
Blog: http://graciousinteriors.blogspot.com/2016/07/from-cellar-to-stellar-lower-level.html
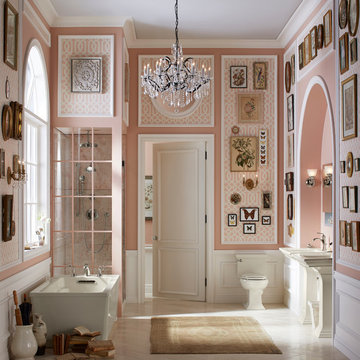
Inspiration for a large contemporary master white tile ceramic tile bathroom remodel in Salt Lake City with open cabinets, a two-piece toilet, pink walls and a pedestal sink
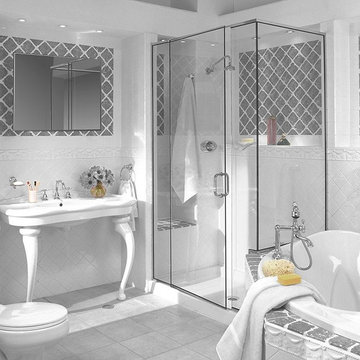
Mid-sized transitional master gray tile, white tile and porcelain tile ceramic tile bathroom photo in Dallas with open cabinets, white cabinets, a two-piece toilet, white walls, a pedestal sink and solid surface countertops
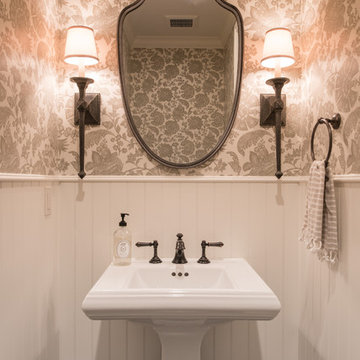
Powder room - mid-sized traditional powder room idea in Minneapolis with open cabinets, beige walls, a pedestal sink and solid surface countertops
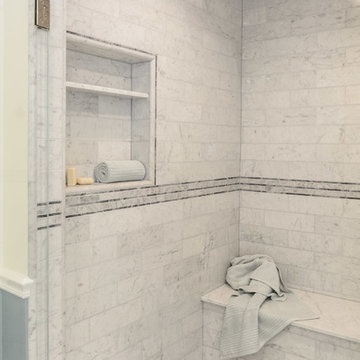
Carrera Marble steam shower with bench and arched ceiling.
Example of a huge ornate master gray tile and stone tile marble floor bathroom design in Los Angeles with open cabinets, white walls, a pedestal sink and solid surface countertops
Example of a huge ornate master gray tile and stone tile marble floor bathroom design in Los Angeles with open cabinets, white walls, a pedestal sink and solid surface countertops
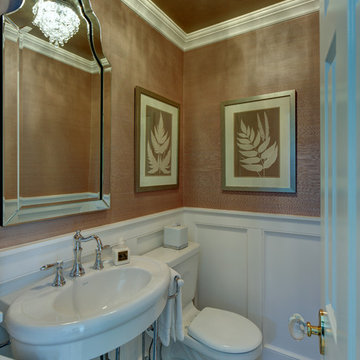
New powder room. Mosaic floors and raised paneled walls with textured wallpaper. Frameless mirror. Pedestal sink.
Photo by Wing Wong.
Small transitional 3/4 multicolored tile and mosaic tile mosaic tile floor bathroom photo in New York with a pedestal sink, open cabinets, a one-piece toilet and beige walls
Small transitional 3/4 multicolored tile and mosaic tile mosaic tile floor bathroom photo in New York with a pedestal sink, open cabinets, a one-piece toilet and beige walls
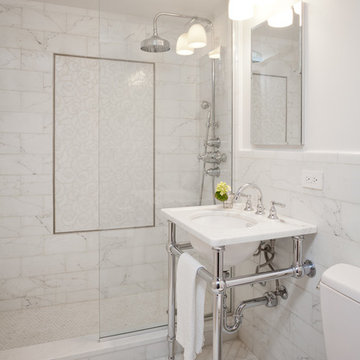
This contemporary pied-à-terre is all about compact elegance. The bedroom features dark wood floors and gray walls complemented with a single-wall dark wood floor enclosed kitchen. The small kitchen is highly functional and equipped with an undermount sink, recessed-panel cabinets, dark wood cabinets, marble countertops, a gray backsplash, and paneled appliances. The bathroom adds a light touch with marble flooring and countertops, and white walls.
---
Our interior design service area is all of New York City including the Upper East Side and Upper West Side, as well as the Hamptons, Scarsdale, Mamaroneck, Rye, Rye City, Edgemont, Harrison, Bronxville, and Greenwich CT.
For more about Darci Hether, click here: https://darcihether.com/
To learn more about this project, click here:
https://darcihether.com/portfolio/theatre-patrons-pied-terre-upper-west-side-nyc/
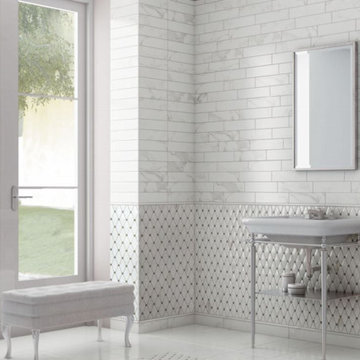
Inspiration for a large modern master white tile and marble tile marble floor and white floor bathroom remodel in Other with open cabinets, white cabinets, white walls and a pedestal sink
Bath with Open Cabinets and a Pedestal Sink Ideas
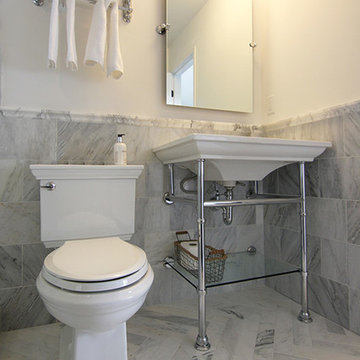
This guest house bathroom has been designed with a beautiful collection of chrome plumbing, furnishings and accessories set against a stunning canvas of brushed and polished Statuary marble provided by Cabochon Surfaces & Fixtures. lav•ish - The Bath Gallery
1







