Bath with Open Cabinets Ideas
Refine by:
Budget
Sort by:Popular Today
1 - 20 of 616 photos
Item 1 of 3
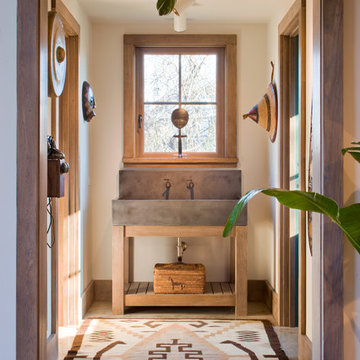
Photo Credit: Warren Jagger
Example of a mid-sized southwest master dark wood floor bathroom design in Boston with white walls, medium tone wood cabinets, a trough sink and open cabinets
Example of a mid-sized southwest master dark wood floor bathroom design in Boston with white walls, medium tone wood cabinets, a trough sink and open cabinets
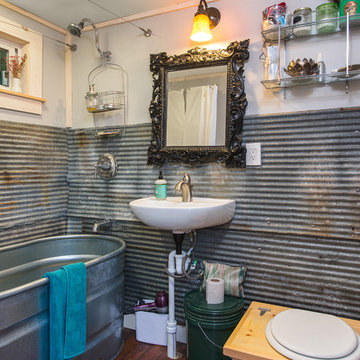
Example of a small mountain style master metal tile dark wood floor bathroom design in Burlington with open cabinets, a one-piece toilet and a wall-mount sink
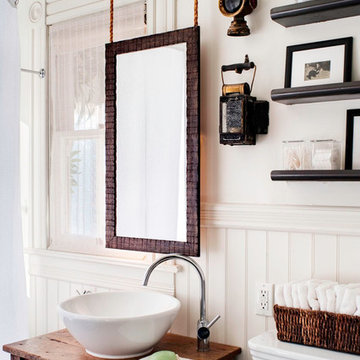
Photo by Drew Kelly
Mid-sized eclectic master dark wood floor tub/shower combo photo in San Francisco with a vessel sink, open cabinets, a one-piece toilet, white walls, wood countertops, dark wood cabinets and brown countertops
Mid-sized eclectic master dark wood floor tub/shower combo photo in San Francisco with a vessel sink, open cabinets, a one-piece toilet, white walls, wood countertops, dark wood cabinets and brown countertops
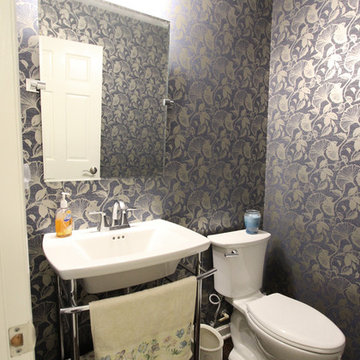
In this Powder Room an American Standard Edgemere Metal Console Table Pedestal Sink with a Moen Voss bathroom faucet and American Standard two-piece Vitreous china toilet were installed.

Michael Hsu
Alcove shower - large contemporary master white tile and stone tile dark wood floor alcove shower idea in Austin with open cabinets, white cabinets and white walls
Alcove shower - large contemporary master white tile and stone tile dark wood floor alcove shower idea in Austin with open cabinets, white cabinets and white walls

Photography by Laura Hull.
Powder room - large traditional dark wood floor and brown floor powder room idea in San Francisco with open cabinets, a one-piece toilet, blue walls, a console sink, marble countertops and white countertops
Powder room - large traditional dark wood floor and brown floor powder room idea in San Francisco with open cabinets, a one-piece toilet, blue walls, a console sink, marble countertops and white countertops
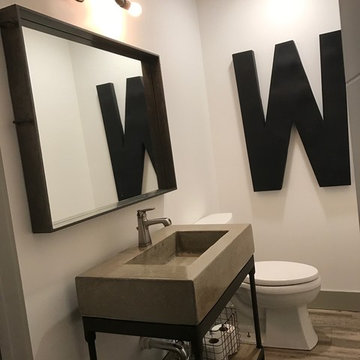
Example of a mid-sized urban 3/4 dark wood floor and brown floor bathroom design in Austin with open cabinets, a two-piece toilet, white walls, an integrated sink and concrete countertops
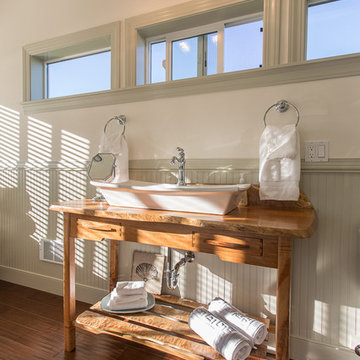
Estes Builders designs and builds new homes in Port Angeles, Sequim, Port Townsend, Kingston, Hansville, Poulsbo, Bainbridge Island, Bremerton, Silverdale, Port Orchard and surrounding Clallam and Kitsap Peninsula neighborhoods.

Example of a small trendy gray tile and ceramic tile dark wood floor and brown floor powder room design in Orange County with open cabinets, medium tone wood cabinets, gray walls, a vessel sink, wood countertops and brown countertops
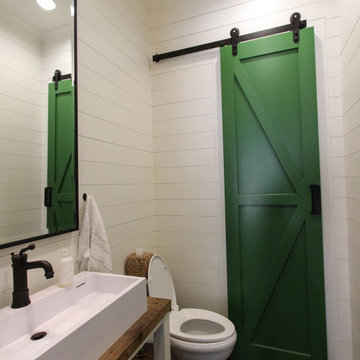
Example of a small transitional dark wood floor powder room design in Dallas with a trough sink, wood countertops, white walls, open cabinets and brown countertops
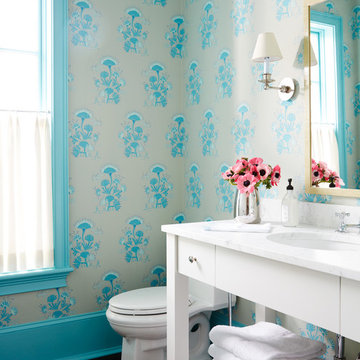
Example of a large transitional dark wood floor and brown floor bathroom design in Jacksonville with white cabinets, a one-piece toilet, multicolored walls, an undermount sink, marble countertops and open cabinets
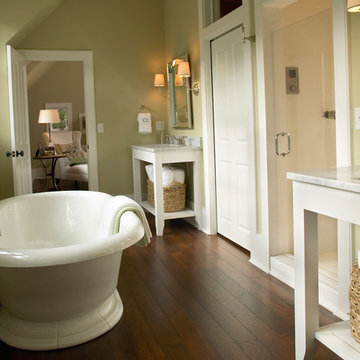
Kohler Co.
Large elegant master dark wood floor bathroom photo in Milwaukee with an undermount sink, open cabinets and marble countertops
Large elegant master dark wood floor bathroom photo in Milwaukee with an undermount sink, open cabinets and marble countertops

Powder Room
Inspiration for a small mediterranean white tile and mosaic tile dark wood floor and brown floor powder room remodel in Los Angeles with open cabinets, distressed cabinets, a one-piece toilet, beige walls, an undermount sink, limestone countertops and beige countertops
Inspiration for a small mediterranean white tile and mosaic tile dark wood floor and brown floor powder room remodel in Los Angeles with open cabinets, distressed cabinets, a one-piece toilet, beige walls, an undermount sink, limestone countertops and beige countertops
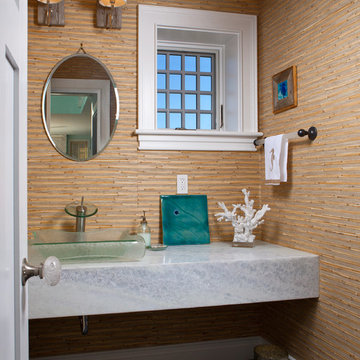
Advanced Photography Specialists
Inspiration for a small coastal beige tile dark wood floor and gray floor powder room remodel in Portland Maine with open cabinets, beige walls, a vessel sink and quartzite countertops
Inspiration for a small coastal beige tile dark wood floor and gray floor powder room remodel in Portland Maine with open cabinets, beige walls, a vessel sink and quartzite countertops
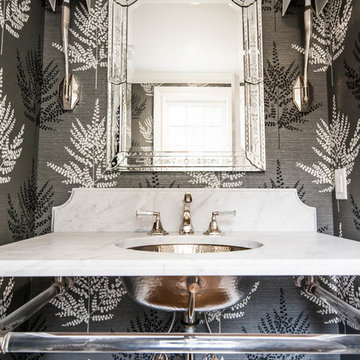
MLC Interiors
35 Old Farm Road
Basking Ridge, NJ 07920
Inspiration for a small transitional dark wood floor powder room remodel in New York with a two-piece toilet, multicolored walls, an undermount sink, marble countertops, open cabinets and white countertops
Inspiration for a small transitional dark wood floor powder room remodel in New York with a two-piece toilet, multicolored walls, an undermount sink, marble countertops, open cabinets and white countertops
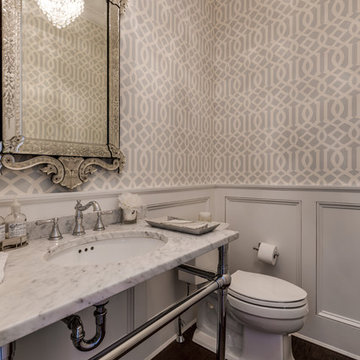
Mid-sized transitional dark wood floor and brown floor powder room photo in New York with open cabinets, a two-piece toilet, gray walls, an undermount sink, marble countertops and white countertops
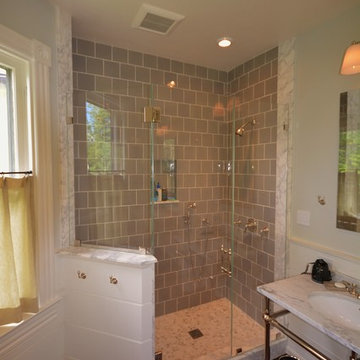
Robinson Contracting
Huge elegant master gray tile and porcelain tile dark wood floor bathroom photo in DC Metro with an undermount sink, open cabinets, white cabinets, marble countertops, a two-piece toilet and gray walls
Huge elegant master gray tile and porcelain tile dark wood floor bathroom photo in DC Metro with an undermount sink, open cabinets, white cabinets, marble countertops, a two-piece toilet and gray walls
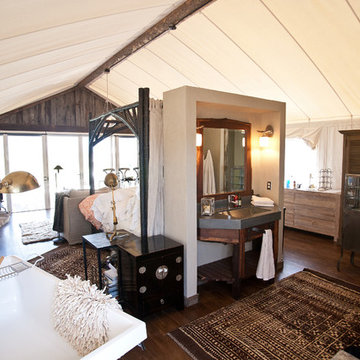
Example of a mountain style dark wood floor freestanding bathtub design in Other with an integrated sink, open cabinets, dark wood cabinets and concrete countertops
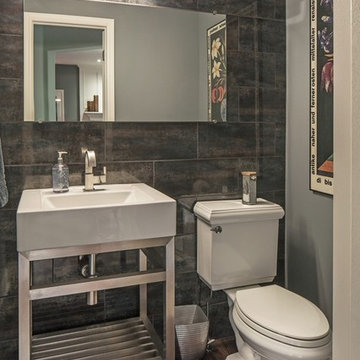
Tom Kessler Photography
Example of a mid-sized transitional brown tile, gray tile and porcelain tile dark wood floor and brown floor powder room design in Omaha with a pedestal sink, gray walls, open cabinets, a two-piece toilet and solid surface countertops
Example of a mid-sized transitional brown tile, gray tile and porcelain tile dark wood floor and brown floor powder room design in Omaha with a pedestal sink, gray walls, open cabinets, a two-piece toilet and solid surface countertops
Bath with Open Cabinets Ideas
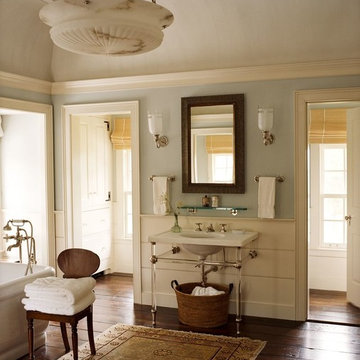
Freestanding bathtub - large cottage master dark wood floor and brown floor freestanding bathtub idea in New York with open cabinets, blue walls and a console sink
1







