Bath with Pink Walls Ideas
Refine by:
Budget
Sort by:Popular Today
1 - 20 of 238 photos
Item 1 of 3
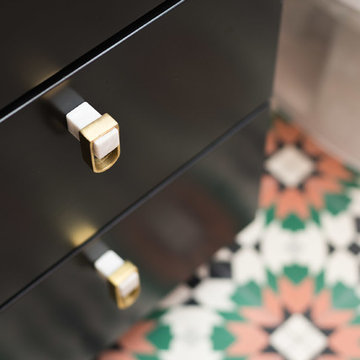
Helloooooo knobs. Beautiful and classic.
Bathroom - mid-sized contemporary 3/4 white tile and subway tile multicolored floor and ceramic tile bathroom idea in DC Metro with recessed-panel cabinets, black cabinets, a two-piece toilet, pink walls, an undermount sink, solid surface countertops and white countertops
Bathroom - mid-sized contemporary 3/4 white tile and subway tile multicolored floor and ceramic tile bathroom idea in DC Metro with recessed-panel cabinets, black cabinets, a two-piece toilet, pink walls, an undermount sink, solid surface countertops and white countertops

We didn’t want the floor to be the cool thing in the room that steals the show, so we picked an interesting color and painted the ceiling as well. This bathroom invites you to look up and down equally.

Builder: AVB Inc.
Interior Design: Vision Interiors by Visbeen
Photographer: Ashley Avila Photography
The Holloway blends the recent revival of mid-century aesthetics with the timelessness of a country farmhouse. Each façade features playfully arranged windows tucked under steeply pitched gables. Natural wood lapped siding emphasizes this homes more modern elements, while classic white board & batten covers the core of this house. A rustic stone water table wraps around the base and contours down into the rear view-out terrace.
Inside, a wide hallway connects the foyer to the den and living spaces through smooth case-less openings. Featuring a grey stone fireplace, tall windows, and vaulted wood ceiling, the living room bridges between the kitchen and den. The kitchen picks up some mid-century through the use of flat-faced upper and lower cabinets with chrome pulls. Richly toned wood chairs and table cap off the dining room, which is surrounded by windows on three sides. The grand staircase, to the left, is viewable from the outside through a set of giant casement windows on the upper landing. A spacious master suite is situated off of this upper landing. Featuring separate closets, a tiled bath with tub and shower, this suite has a perfect view out to the rear yard through the bedrooms rear windows. All the way upstairs, and to the right of the staircase, is four separate bedrooms. Downstairs, under the master suite, is a gymnasium. This gymnasium is connected to the outdoors through an overhead door and is perfect for athletic activities or storing a boat during cold months. The lower level also features a living room with view out windows and a private guest suite.
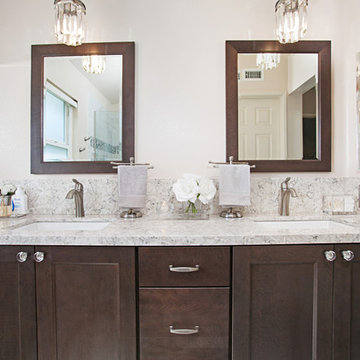
A transformation of a Carmel Mountain Ranch bathroom complete with quartz countertops, cherry cabinets and a feminine touch.
Inspiration for a transitional master multicolored tile and ceramic tile ceramic tile and multicolored floor bathroom remodel in San Diego with pink walls, shaker cabinets, brown cabinets, an undermount sink, quartz countertops and a hinged shower door
Inspiration for a transitional master multicolored tile and ceramic tile ceramic tile and multicolored floor bathroom remodel in San Diego with pink walls, shaker cabinets, brown cabinets, an undermount sink, quartz countertops and a hinged shower door
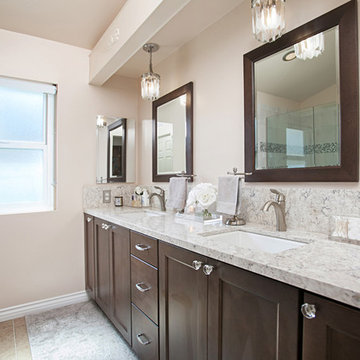
A transformation of a Carmel Mountain Ranch bathroom complete with quartz countertops, cherry cabinets and a feminine touch.
Example of a transitional master multicolored tile and ceramic tile ceramic tile and multicolored floor bathroom design in San Diego with pink walls, shaker cabinets, brown cabinets, an undermount sink, quartz countertops and a hinged shower door
Example of a transitional master multicolored tile and ceramic tile ceramic tile and multicolored floor bathroom design in San Diego with pink walls, shaker cabinets, brown cabinets, an undermount sink, quartz countertops and a hinged shower door
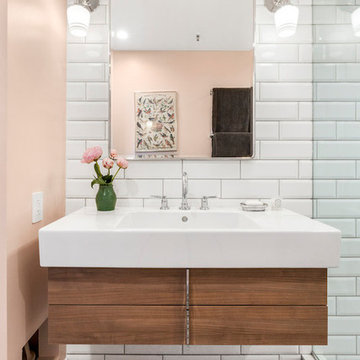
Mid-sized transitional 3/4 white tile and subway tile multicolored floor corner shower photo in New York with flat-panel cabinets, medium tone wood cabinets, a one-piece toilet, pink walls, an integrated sink and a hinged shower door
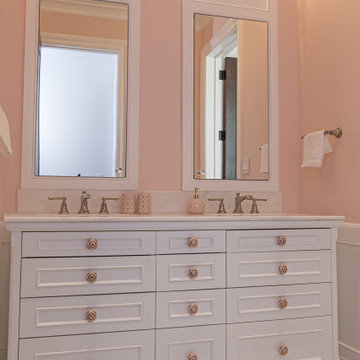
Inspiration for a large timeless kids' porcelain tile and multicolored floor corner shower remodel in Miami with beaded inset cabinets, white cabinets, pink walls, an undermount sink, granite countertops and white countertops

Builder: AVB Inc.
Interior Design: Vision Interiors by Visbeen
Photographer: Ashley Avila Photography
The Holloway blends the recent revival of mid-century aesthetics with the timelessness of a country farmhouse. Each façade features playfully arranged windows tucked under steeply pitched gables. Natural wood lapped siding emphasizes this homes more modern elements, while classic white board & batten covers the core of this house. A rustic stone water table wraps around the base and contours down into the rear view-out terrace.
Inside, a wide hallway connects the foyer to the den and living spaces through smooth case-less openings. Featuring a grey stone fireplace, tall windows, and vaulted wood ceiling, the living room bridges between the kitchen and den. The kitchen picks up some mid-century through the use of flat-faced upper and lower cabinets with chrome pulls. Richly toned wood chairs and table cap off the dining room, which is surrounded by windows on three sides. The grand staircase, to the left, is viewable from the outside through a set of giant casement windows on the upper landing. A spacious master suite is situated off of this upper landing. Featuring separate closets, a tiled bath with tub and shower, this suite has a perfect view out to the rear yard through the bedrooms rear windows. All the way upstairs, and to the right of the staircase, is four separate bedrooms. Downstairs, under the master suite, is a gymnasium. This gymnasium is connected to the outdoors through an overhead door and is perfect for athletic activities or storing a boat during cold months. The lower level also features a living room with view out windows and a private guest suite.
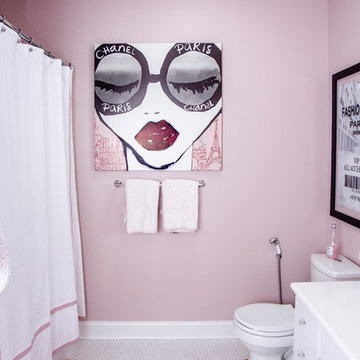
Mid-sized minimalist mosaic tile floor and multicolored floor bathroom photo in Other with furniture-like cabinets, white cabinets, a one-piece toilet, pink walls and a drop-in sink
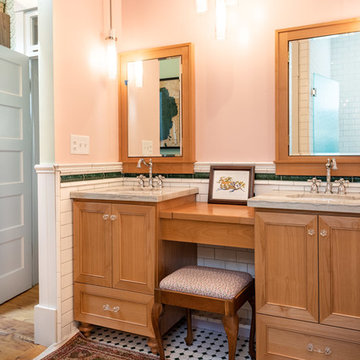
©2018 Sligh Cabinets, Inc. | Custom Cabinetry by Sligh Cabinets, Inc. | Countertops by Presidio Tile & Stone
Inspiration for a small eclectic master white tile and subway tile porcelain tile and multicolored floor claw-foot bathtub remodel in San Luis Obispo with recessed-panel cabinets, medium tone wood cabinets, pink walls, an integrated sink and multicolored countertops
Inspiration for a small eclectic master white tile and subway tile porcelain tile and multicolored floor claw-foot bathtub remodel in San Luis Obispo with recessed-panel cabinets, medium tone wood cabinets, pink walls, an integrated sink and multicolored countertops
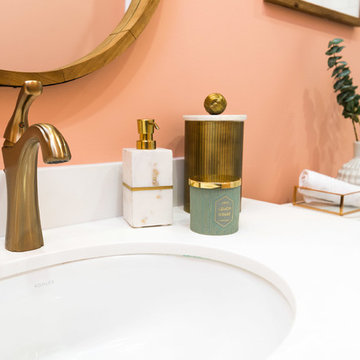
Champagne bronze faucet,
Inspiration for a mid-sized contemporary 3/4 white tile and subway tile multicolored floor and ceramic tile bathroom remodel in DC Metro with recessed-panel cabinets, black cabinets, a two-piece toilet, pink walls, an undermount sink, solid surface countertops and white countertops
Inspiration for a mid-sized contemporary 3/4 white tile and subway tile multicolored floor and ceramic tile bathroom remodel in DC Metro with recessed-panel cabinets, black cabinets, a two-piece toilet, pink walls, an undermount sink, solid surface countertops and white countertops
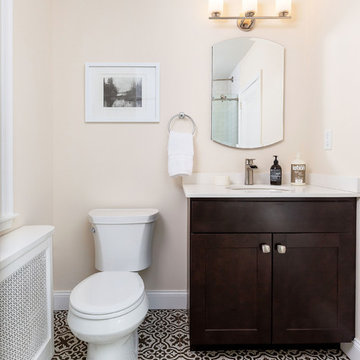
Bathroom - small contemporary 3/4 cement tile floor and multicolored floor bathroom idea in Philadelphia with shaker cabinets, dark wood cabinets, a two-piece toilet, pink walls, an undermount sink, quartz countertops and white countertops
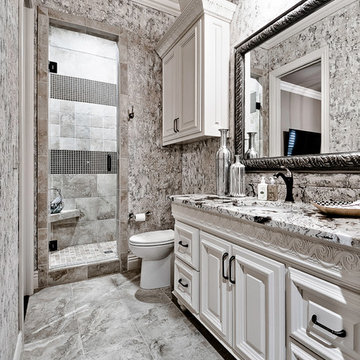
Kathy Hader
Alcove shower - mid-sized traditional 3/4 beige tile and porcelain tile porcelain tile and multicolored floor alcove shower idea in Other with raised-panel cabinets, white cabinets, a two-piece toilet, pink walls, an undermount sink, granite countertops, a hinged shower door and multicolored countertops
Alcove shower - mid-sized traditional 3/4 beige tile and porcelain tile porcelain tile and multicolored floor alcove shower idea in Other with raised-panel cabinets, white cabinets, a two-piece toilet, pink walls, an undermount sink, granite countertops, a hinged shower door and multicolored countertops
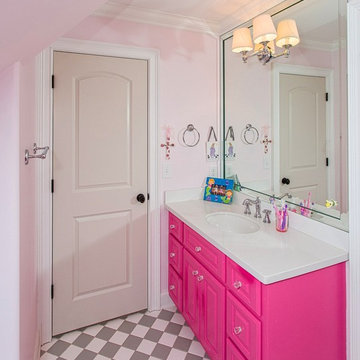
Example of a mid-sized eclectic kids' ceramic tile and multicolored floor bathroom design in Other with shaker cabinets, pink walls, an undermount sink and quartzite countertops
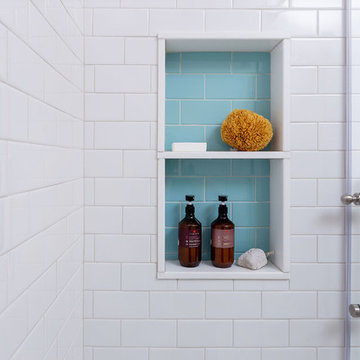
Example of a small trendy 3/4 white tile and subway tile cement tile floor and multicolored floor bathroom design in Philadelphia with pink walls
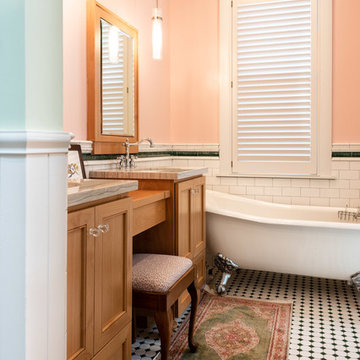
©2018 Sligh Cabinets, Inc. | Custom Cabinetry by Sligh Cabinets, Inc. | Countertops by Presidio Tile & Stone
Claw-foot bathtub - small eclectic master white tile and subway tile porcelain tile and multicolored floor claw-foot bathtub idea in San Luis Obispo with recessed-panel cabinets, medium tone wood cabinets, pink walls, an integrated sink and multicolored countertops
Claw-foot bathtub - small eclectic master white tile and subway tile porcelain tile and multicolored floor claw-foot bathtub idea in San Luis Obispo with recessed-panel cabinets, medium tone wood cabinets, pink walls, an integrated sink and multicolored countertops
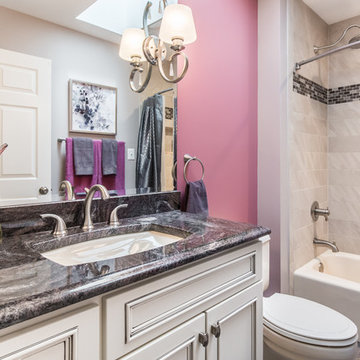
Visit Our State Of The Art Showrooms!
New Fairfax Location:
3891 Pickett Road #001
Fairfax, VA 22031
Leesburg Location:
12 Sycolin Rd SE,
Leesburg, VA 20175
Renee Alexander Photography
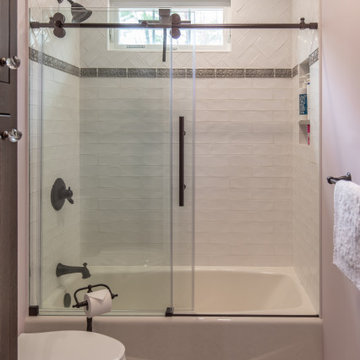
Traditional hall bathroom remodeled with modern custom tile shower walls and flooring. Pink painted walls with double vessel sink vanity.
Bathroom - mid-sized modern kids' white tile and ceramic tile porcelain tile, multicolored floor and double-sink bathroom idea in Boston with raised-panel cabinets, brown cabinets, a one-piece toilet, pink walls, a vessel sink, marble countertops, white countertops and a freestanding vanity
Bathroom - mid-sized modern kids' white tile and ceramic tile porcelain tile, multicolored floor and double-sink bathroom idea in Boston with raised-panel cabinets, brown cabinets, a one-piece toilet, pink walls, a vessel sink, marble countertops, white countertops and a freestanding vanity
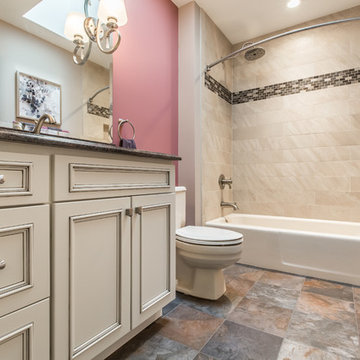
Visit Our State Of The Art Showrooms!
New Fairfax Location:
3891 Pickett Road #001
Fairfax, VA 22031
Leesburg Location:
12 Sycolin Rd SE,
Leesburg, VA 20175
Renee Alexander Photography
Bath with Pink Walls Ideas
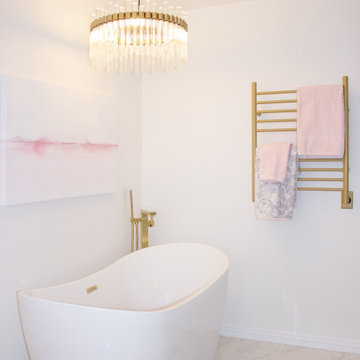
Inspiration for a mid-sized transitional kids' multicolored tile and marble tile ceramic tile, multicolored floor, single-sink and wallpaper bathroom remodel in Orange County with shaker cabinets, white cabinets, a one-piece toilet, pink walls, a drop-in sink, quartzite countertops, a hinged shower door, multicolored countertops and a built-in vanity
1







