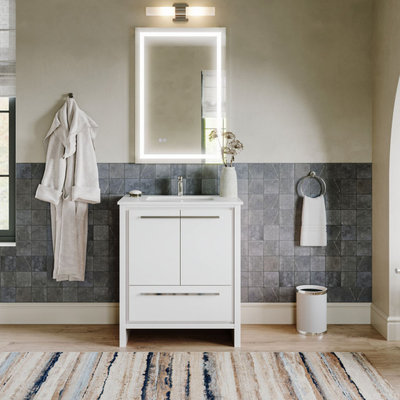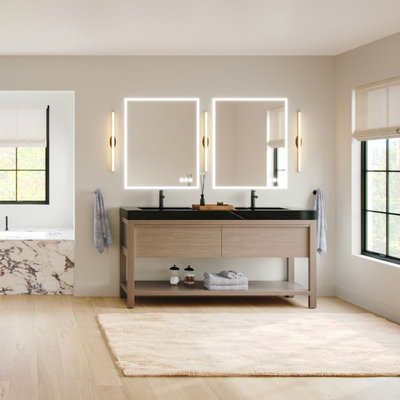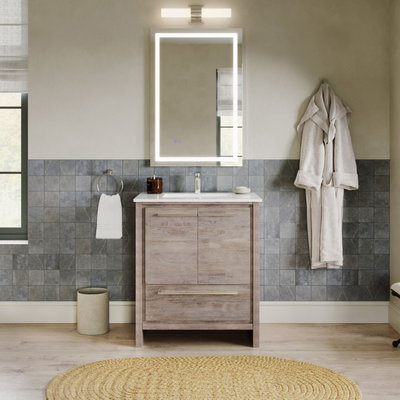Bath with Quartz Countertops Ideas
Refine by:
Budget
Sort by:Popular Today
1 - 20 of 2,149 photos
Item 1 of 3
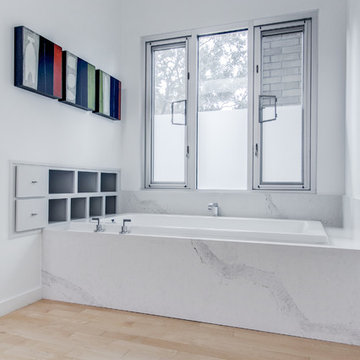
We love a good bathroom success story! The original state of this bathroom had good, modern bones, but needed new finishes. Without changing the great layout it already had, we managed to give this space a brand new look! The main goal of the space was to replace the orange hues with more updated tones, resulting in a more balanced look (there is no denying the orange needed to go!). So, before we dig into the new space, take a look at how it was before:
Cabinets
Replacing the door and drawer fronts was a major step to creating a new look to the space. We replaced the orange stained door and drawer fronts with new ones having a grey painted finish. This instantly brightened up the space! It’s amazing what a new color can do to a room.
Countertop
We love using quartz in bathroom spaces, and all spaces really! But especially in bathrooms because of its non-porous qualities which means it can handle splashes of water like no other. This is why we have it as the countertop on the vanity, the tub deck, and also tub surround. There is no denying the finish of this quartz is what makes this space pop. This is a 3cm Caesarstone in a finish of Calcutta Nuvo. It has lovely marble-like markings and we love the effect it has on the tub surround.
Although this space did not include any major renovation, we still achieved a space with a major new look. Don’t underestimate the power of new finishes!

The powder bath floating vanity is wrapped with Cambria’s “Ironsbridge” pattern with a bottom white oak shelf for any out-of-sight extra storage needs. The vanity is combined with gold plumbing, a tall splash to ceiling backlit mirror, and a dark gray linen wallpaper to create a sophisticated and contrasting powder bath.
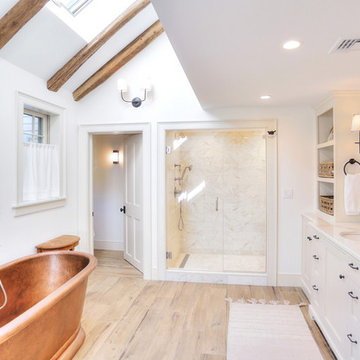
Large cottage master white tile and porcelain tile light wood floor and beige floor bathroom photo in Bridgeport with shaker cabinets, white cabinets, a one-piece toilet, white walls, an undermount sink, quartz countertops, a hinged shower door and white countertops

Suzanna Scott Photography
Inspiration for a mid-sized scandinavian white tile light wood floor powder room remodel in Los Angeles with furniture-like cabinets, black cabinets, a one-piece toilet, white walls, an undermount sink, quartz countertops and black countertops
Inspiration for a mid-sized scandinavian white tile light wood floor powder room remodel in Los Angeles with furniture-like cabinets, black cabinets, a one-piece toilet, white walls, an undermount sink, quartz countertops and black countertops

Inspiration for a mid-sized transitional light wood floor powder room remodel in Nashville with flat-panel cabinets, medium tone wood cabinets, a two-piece toilet, green walls, an undermount sink, quartz countertops and white countertops

Photos by Roehner + Ryan
Inspiration for a modern light wood floor and double-sink bathroom remodel in Phoenix with flat-panel cabinets, white walls, an undermount sink, quartz countertops and a floating vanity
Inspiration for a modern light wood floor and double-sink bathroom remodel in Phoenix with flat-panel cabinets, white walls, an undermount sink, quartz countertops and a floating vanity

We loved updating this 1977 house giving our clients a more transitional kitchen, living room and powder bath. Our clients are very busy and didn’t want too many options. Our designers narrowed down their selections and gave them just enough options to choose from without being overwhelming.
In the kitchen, we replaced the cabinetry without changing the locations of the walls, doors openings or windows. All finished were replaced with beautiful cabinets, counter tops, sink, back splash and faucet hardware.
In the Master bathroom, we added all new finishes. There are two closets in the bathroom that did not change but everything else did. We.added pocket doors to the bedroom, where there were no doors before. Our clients wanted taller 36” height cabinets and a seated makeup vanity, so we were able to accommodate those requests without any problems. We added new lighting, mirrors, counter top and all new plumbing fixtures in addition to removing the soffits over the vanities and the shower, really opening up the space and giving it a new modern look. They had also been living with the cold and hot water reversed in the shower, so we also fixed that for them!
In their den, they wanted to update the dark paneling, remove the large stone from the curved fireplace wall and they wanted a new mantel. We flattened the wall, added a TV niche above fireplace and moved the cable connections, so they have exactly what they wanted. We left the wood paneling on the walls but painted them a light color to brighten up the room.
There was a small wet bar between the den and their family room. They liked the bar area but didn’t feel that they needed the sink, so we removed and capped the water lines and gave the bar an updated look by adding new counter tops and shelving. They had some previous water damage to their floors, so the wood flooring was replaced throughout the den and all connecting areas, making the transition from one room to the other completely seamless. In the end, the clients love their new space and are able to really enjoy their updated home and now plan stay there for a little longer!
Design/Remodel by Hatfield Builders & Remodelers | Photography by Versatile Imaging
Less
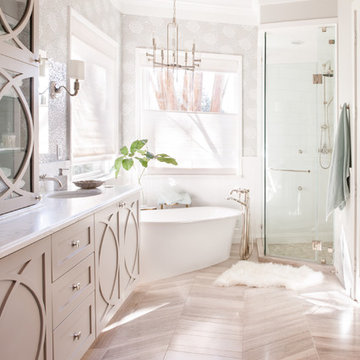
Mid-sized transitional master white tile light wood floor and beige floor bathroom photo in Houston with white cabinets, gray walls, an undermount sink, quartz countertops, a hinged shower door and white countertops
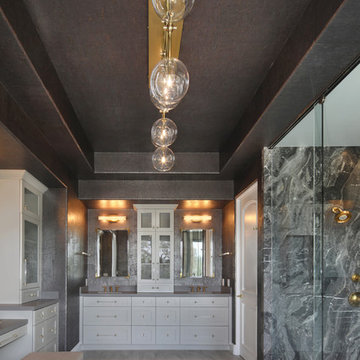
Inspiration for a mid-sized contemporary master black and white tile and marble tile light wood floor and gray floor bathroom remodel in Orange County with shaker cabinets, white cabinets, gray walls, quartz countertops and gray countertops
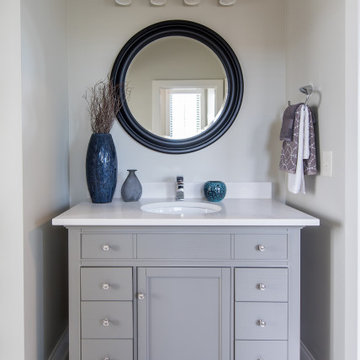
Modern-rustic lights, patterned rugs, warm woods, stone finishes, and colorful upholstery unite in this twist on traditional design.
Project completed by Wendy Langston's Everything Home interior design firm, which serves Carmel, Zionsville, Fishers, Westfield, Noblesville, and Indianapolis.
For more about Everything Home, click here: https://everythinghomedesigns.com/
To learn more about this project, click here:
https://everythinghomedesigns.com/portfolio/chatham-model-home/

Minimalist master light wood floor, brown floor and double-sink bathroom photo in Indianapolis with shaker cabinets, medium tone wood cabinets, white walls, an undermount sink, quartz countertops, a hinged shower door, white countertops and a built-in vanity

Small minimalist yellow tile and stone slab light wood floor and brown floor powder room photo in Omaha with furniture-like cabinets, black cabinets, a one-piece toilet, green walls, an undermount sink, quartz countertops and white countertops
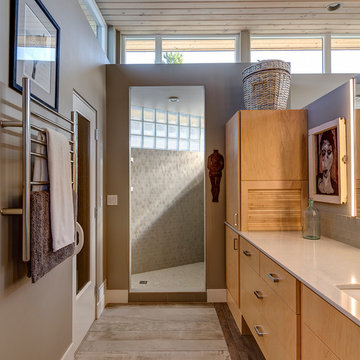
Jeff Amram Photography
Inspiration for a mid-sized contemporary beige tile light wood floor bathroom remodel in Portland with an undermount sink, flat-panel cabinets, light wood cabinets, quartz countertops and beige walls
Inspiration for a mid-sized contemporary beige tile light wood floor bathroom remodel in Portland with an undermount sink, flat-panel cabinets, light wood cabinets, quartz countertops and beige walls
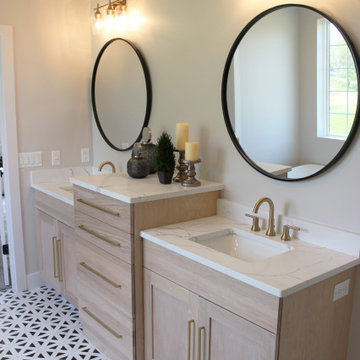
White Oak farmhouse Master Bath with split vanity area and white and matte black accents. Design and materials by Village Home Stores for Aspen Homes.
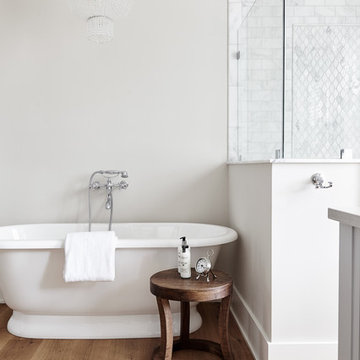
Large cottage master gray tile and marble tile light wood floor bathroom photo in Philadelphia with shaker cabinets, blue cabinets, gray walls, an undermount sink, quartz countertops, a hinged shower door and beige countertops
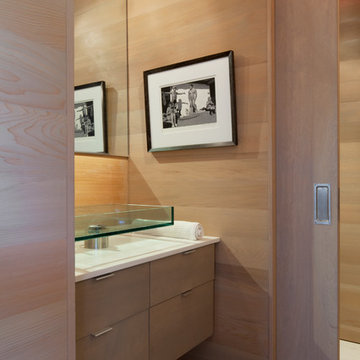
Example of a small trendy light wood floor and beige floor powder room design in New York with a vessel sink, flat-panel cabinets, light wood cabinets, beige walls and quartz countertops
Bath with Quartz Countertops Ideas

Bathroom - mid-sized transitional master beige tile and marble tile light wood floor, brown floor and double-sink bathroom idea in Dallas with raised-panel cabinets, dark wood cabinets, brown walls, an undermount sink, quartz countertops, a hinged shower door, gray countertops and a built-in vanity
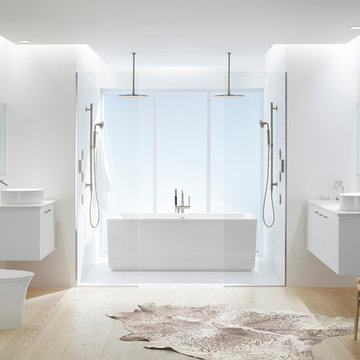
Example of a large minimalist master white tile light wood floor bathroom design in Toronto with flat-panel cabinets, white cabinets, a one-piece toilet, white walls, a vessel sink and quartz countertops
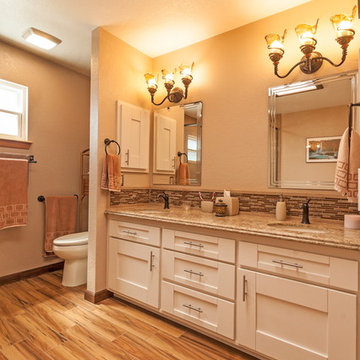
Gus Vopalensky
Bathroom - mid-sized transitional master beige tile and ceramic tile light wood floor bathroom idea in Los Angeles with an undermount sink, shaker cabinets, white cabinets, quartz countertops, a two-piece toilet and beige walls
Bathroom - mid-sized transitional master beige tile and ceramic tile light wood floor bathroom idea in Los Angeles with an undermount sink, shaker cabinets, white cabinets, quartz countertops, a two-piece toilet and beige walls

Inspiration for a huge country master white tile and subway tile light wood floor, beige floor, double-sink and exposed beam freestanding bathtub remodel in Charleston with shaker cabinets, white cabinets, white walls, quartz countertops, white countertops and a floating vanity
1








