Bath with Raised-Panel Cabinets and Quartzite Countertops Ideas
Refine by:
Budget
Sort by:Popular Today
1 - 20 of 4,460 photos
Item 1 of 3
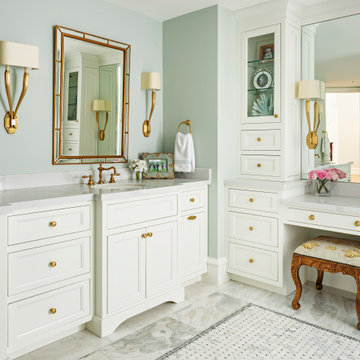
A full home remodel of this historic residence.
Inspiration for a small kids' white tile and porcelain tile ceramic tile and white floor bathroom remodel in Phoenix with raised-panel cabinets, blue cabinets, a one-piece toilet, gray walls, an undermount sink, quartzite countertops and white countertops
Inspiration for a small kids' white tile and porcelain tile ceramic tile and white floor bathroom remodel in Phoenix with raised-panel cabinets, blue cabinets, a one-piece toilet, gray walls, an undermount sink, quartzite countertops and white countertops
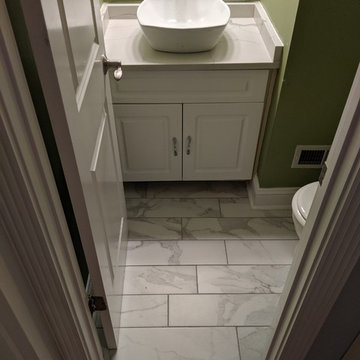
Small elegant marble floor and gray floor powder room photo in Atlanta with raised-panel cabinets, white cabinets, green walls, a vessel sink, quartzite countertops and gray countertops
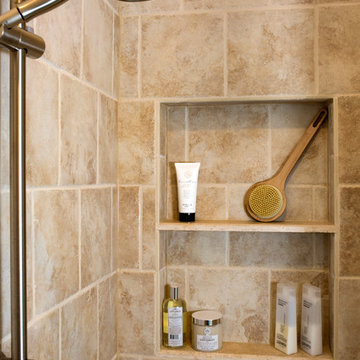
For this renovation, the basic layout functioned well for the homeowners, but the bathroom was feeling dated and in need of an overhaul. We replaced a bulky tub deck with a more scaled back and refined surround, complete with a paneled front to match the custom his and hers vanities. A wing wall was removed to allow light in and create a more open feel. A prefabricated shower pan and dated sliders were replaced with a custom tiled shower and frameless glass. We used a combination of natural travertine and porcelain tiles to provide visual warmth to the expansive bathroom. The antiqued/glazed vanities and the exotic quartzite countertops with their subtle coloration and veining further convey the homeowner’s classic style. Stacy Zarin Goldberg Photography

Shower tile is Carrara Chateau Honed Tile, the newly built-in decorative mosaic is Viviano MarmoHydra II Calacatta Mother of Pearl Waterjet Marble
Mid-sized trendy kids' gray tile and marble tile ceramic tile, gray floor and single-sink bathroom photo in Austin with raised-panel cabinets, brown cabinets, a two-piece toilet, gray walls, a vessel sink, quartzite countertops, white countertops, a niche and a freestanding vanity
Mid-sized trendy kids' gray tile and marble tile ceramic tile, gray floor and single-sink bathroom photo in Austin with raised-panel cabinets, brown cabinets, a two-piece toilet, gray walls, a vessel sink, quartzite countertops, white countertops, a niche and a freestanding vanity

This 1930's Barrington Hills farmhouse was in need of some TLC when it was purchased by this southern family of five who planned to make it their new home. The renovation taken on by Advance Design Studio's designer Scott Christensen and master carpenter Justin Davis included a custom porch, custom built in cabinetry in the living room and children's bedrooms, 2 children's on-suite baths, a guest powder room, a fabulous new master bath with custom closet and makeup area, a new upstairs laundry room, a workout basement, a mud room, new flooring and custom wainscot stairs with planked walls and ceilings throughout the home.
The home's original mechanicals were in dire need of updating, so HVAC, plumbing and electrical were all replaced with newer materials and equipment. A dramatic change to the exterior took place with the addition of a quaint standing seam metal roofed farmhouse porch perfect for sipping lemonade on a lazy hot summer day.
In addition to the changes to the home, a guest house on the property underwent a major transformation as well. Newly outfitted with updated gas and electric, a new stacking washer/dryer space was created along with an updated bath complete with a glass enclosed shower, something the bath did not previously have. A beautiful kitchenette with ample cabinetry space, refrigeration and a sink was transformed as well to provide all the comforts of home for guests visiting at the classic cottage retreat.
The biggest design challenge was to keep in line with the charm the old home possessed, all the while giving the family all the convenience and efficiency of modern functioning amenities. One of the most interesting uses of material was the porcelain "wood-looking" tile used in all the baths and most of the home's common areas. All the efficiency of porcelain tile, with the nostalgic look and feel of worn and weathered hardwood floors. The home’s casual entry has an 8" rustic antique barn wood look porcelain tile in a rich brown to create a warm and welcoming first impression.
Painted distressed cabinetry in muted shades of gray/green was used in the powder room to bring out the rustic feel of the space which was accentuated with wood planked walls and ceilings. Fresh white painted shaker cabinetry was used throughout the rest of the rooms, accentuated by bright chrome fixtures and muted pastel tones to create a calm and relaxing feeling throughout the home.
Custom cabinetry was designed and built by Advance Design specifically for a large 70” TV in the living room, for each of the children’s bedroom’s built in storage, custom closets, and book shelves, and for a mudroom fit with custom niches for each family member by name.
The ample master bath was fitted with double vanity areas in white. A generous shower with a bench features classic white subway tiles and light blue/green glass accents, as well as a large free standing soaking tub nestled under a window with double sconces to dim while relaxing in a luxurious bath. A custom classic white bookcase for plush towels greets you as you enter the sanctuary bath.

Inspiration for a mid-sized transitional 3/4 beige tile and ceramic tile single-sink bathroom remodel in Dallas with raised-panel cabinets, green cabinets, a two-piece toilet, an undermount sink, quartzite countertops, gray countertops and a built-in vanity
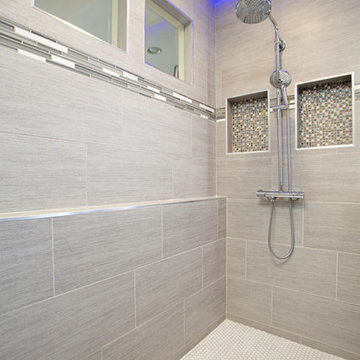
This master bathroom remodel was designed with relaxation in mind. Stepping through this modern, frosted barn door, a marvelous walk in shower, large vanity, lighted mirrors and luxury toilet are within this space. Porcelain tile, 12x24 Explorer Milan from Arizona Tile is through out the floor and walls. The walk in shower features a drying area at the entrance of the shower. A double vanity with a dark wood stain is also featured along with two LED mirrors. These mirrors are an up and coming trend due to its lighting features. Another unique feature is the multi color LED light added to the ceiling and under the vanity. This gives the bathroom a fun and modern look and feel. Photos by Preview First.

Example of a large transitional master white tile and porcelain tile travertine floor, beige floor, double-sink and tray ceiling bathroom design in Atlanta with raised-panel cabinets, green cabinets, a two-piece toilet, beige walls, an undermount sink, quartzite countertops, a hinged shower door, multicolored countertops and a niche
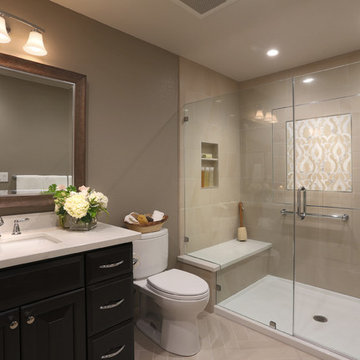
Inspiration for a mid-sized transitional master porcelain tile porcelain tile alcove shower remodel in San Francisco with black cabinets, a one-piece toilet, gray walls, an undermount sink, quartzite countertops and raised-panel cabinets
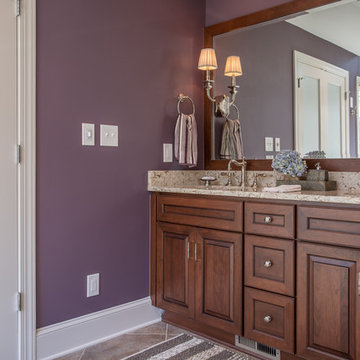
This master bathroom features Cambria Quartz slabs on the walls, polished nickel finishes, and bright skylights that give it a grand effect. The medium stained cherry cabinetry give it a deep, rich look.
Photographer: Bob Fortner
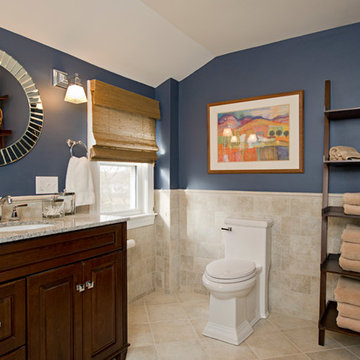
Taller vanity, more accessible storage and toilet area
Diane Anton Photography
Corner shower - mid-sized traditional master beige tile and ceramic tile ceramic tile corner shower idea in Boston with an undermount sink, raised-panel cabinets, medium tone wood cabinets, quartzite countertops, a one-piece toilet and blue walls
Corner shower - mid-sized traditional master beige tile and ceramic tile ceramic tile corner shower idea in Boston with an undermount sink, raised-panel cabinets, medium tone wood cabinets, quartzite countertops, a one-piece toilet and blue walls
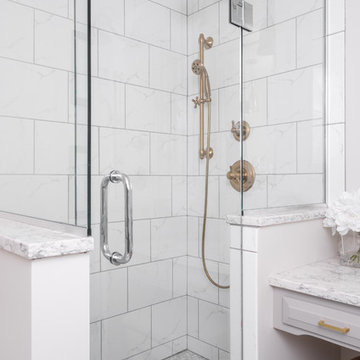
Recently completed master suite renovation in the northern suburbs of Minneapolis. This was a major change from the previous bathroom and bedroom which was outdated and rundown!
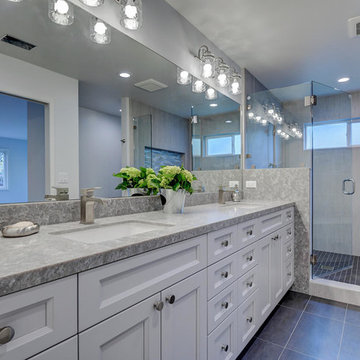
Budget analysis and project development by: May Construction
Bathroom - large contemporary master gray tile and ceramic tile ceramic tile, gray floor and double-sink bathroom idea in San Francisco with raised-panel cabinets, gray cabinets, a one-piece toilet, gray walls, a drop-in sink, quartzite countertops, a hinged shower door, gray countertops and a built-in vanity
Bathroom - large contemporary master gray tile and ceramic tile ceramic tile, gray floor and double-sink bathroom idea in San Francisco with raised-panel cabinets, gray cabinets, a one-piece toilet, gray walls, a drop-in sink, quartzite countertops, a hinged shower door, gray countertops and a built-in vanity
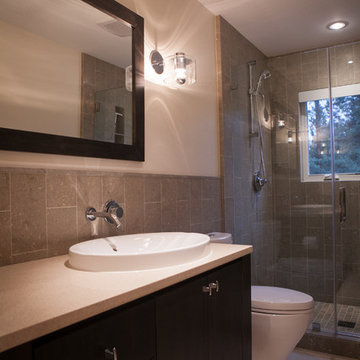
http://www.jessamynharrisweddings.com/
Example of a mid-sized minimalist master gray tile and stone tile limestone floor alcove shower design in San Francisco with a drop-in sink, raised-panel cabinets, dark wood cabinets, quartzite countertops, a one-piece toilet and beige walls
Example of a mid-sized minimalist master gray tile and stone tile limestone floor alcove shower design in San Francisco with a drop-in sink, raised-panel cabinets, dark wood cabinets, quartzite countertops, a one-piece toilet and beige walls
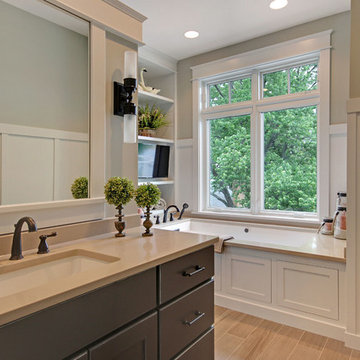
Front Door Photos || Michigan Real Estate Photography - Taylor Blom
Large arts and crafts master beige tile and ceramic tile bathroom photo in Grand Rapids with an integrated sink, raised-panel cabinets, dark wood cabinets, quartzite countertops, a one-piece toilet and beige walls
Large arts and crafts master beige tile and ceramic tile bathroom photo in Grand Rapids with an integrated sink, raised-panel cabinets, dark wood cabinets, quartzite countertops, a one-piece toilet and beige walls
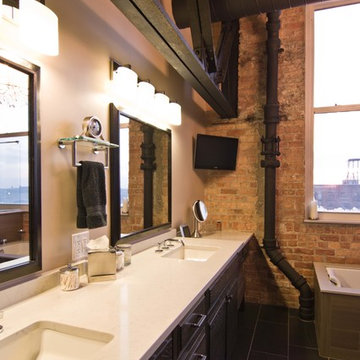
The original master bathroom was cramped and the truss was enclosed by drywall. We opened it up and reconfigured the entry to the bathroom and in turn exposed the great truss passing through the space.
Peter Nilson Photography
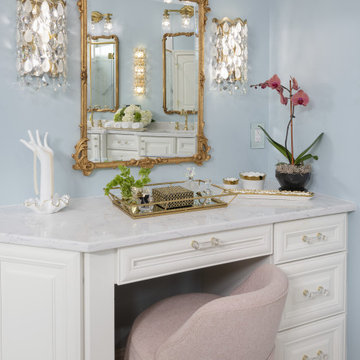
Elegant French country style brings a richness to this Traditional Master bathroom which was completely renovated. The white raised panel cabinets stand out with the petite glass handles for drawer pulls. The gold traditional wall mirrors make a statement with the gold vanity lights dripping with crystals. The visual comfort wall sconce also dripped with crystals creates an ambiance reflecting the light and the blue walls. The classic clawfoot tub make a huge statement to this space. Added to the walls are gold European picture frame boxes that stand tall and linear. There is a black marble mosaic inlay design in the middle of the Carrara marble flooring.
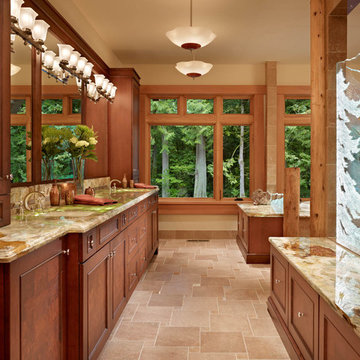
Example of a huge mountain style master beige tile and ceramic tile ceramic tile bathroom design in Seattle with raised-panel cabinets, dark wood cabinets, beige walls, a drop-in sink and quartzite countertops
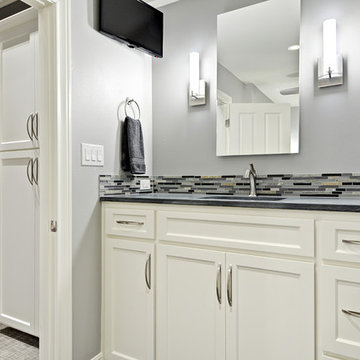
C.L. Fry Photography
Example of a small transitional gray tile and ceramic tile porcelain tile corner shower design in Austin with an undermount sink, raised-panel cabinets, white cabinets, quartzite countertops and gray walls
Example of a small transitional gray tile and ceramic tile porcelain tile corner shower design in Austin with an undermount sink, raised-panel cabinets, white cabinets, quartzite countertops and gray walls
Bath with Raised-Panel Cabinets and Quartzite Countertops Ideas
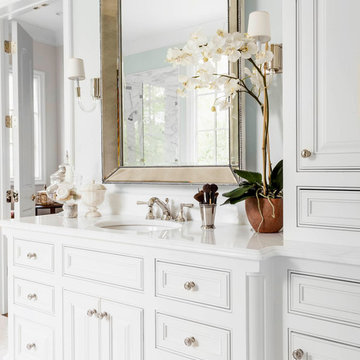
Nathan Schroder Photography
BK Design Studio
Freestanding bathtub - large traditional master gray tile and porcelain tile porcelain tile freestanding bathtub idea in Dallas with an undermount sink, white cabinets, quartzite countertops, gray walls and raised-panel cabinets
Freestanding bathtub - large traditional master gray tile and porcelain tile porcelain tile freestanding bathtub idea in Dallas with an undermount sink, white cabinets, quartzite countertops, gray walls and raised-panel cabinets
1







