Bath with Raised-Panel Cabinets Ideas
Refine by:
Budget
Sort by:Popular Today
1 - 20 of 50 photos
Item 1 of 3
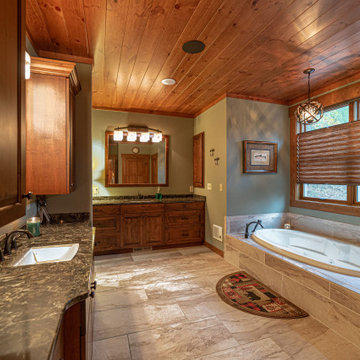
Mountain style ceramic tile, single-sink and wood ceiling drop-in bathtub photo in Other with raised-panel cabinets, medium tone wood cabinets, green walls, an undermount sink, solid surface countertops and a built-in vanity
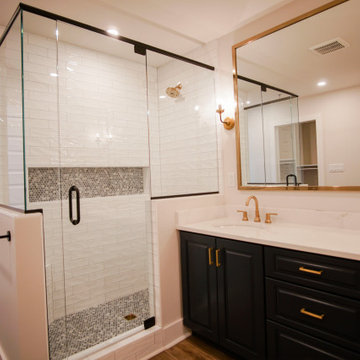
The bathroom connects to the master bedroom through the huge closet, making is almost one huge room. The design on this bathroom is absolutely stunning, from the beautiful lighting, to the glass shower, certainly one of the best we've done.

Example of a large trendy master gray tile and stone slab ceramic tile, gray floor, double-sink, wood ceiling and wallpaper bathroom design in Cleveland with raised-panel cabinets, white cabinets, a one-piece toilet, black walls, an undermount sink, granite countertops, a hinged shower door, white countertops and a built-in vanity
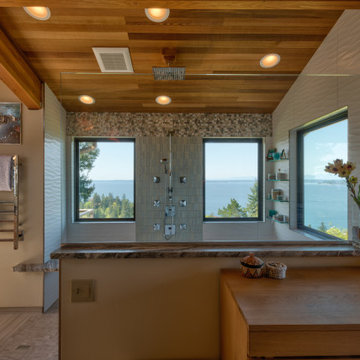
This custom-built residence was our client’s childhood home, holding sentimental memories for her. Today as a detail-oriented Dentist and her husband, a retired Sea Captain, they wanted to put their own stamp on the house, making it suitable for their own unique lifestyle.
The main objective of the design was to increase the Puget Sound views in every room possible. This
entailed some areas receiving major overhaul, such as the master suite, lesser updates to the kitchen and office, and a surprise remodel to the expansive wine cellar. All these were done while preserving the home’s 1970s-era quirkiness.
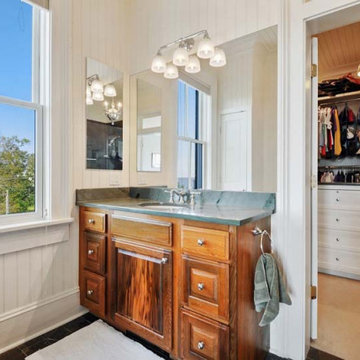
Alcove shower - mid-sized traditional master white tile and slate tile slate floor, green floor, single-sink, wood ceiling and wood wall alcove shower idea in New Orleans with raised-panel cabinets, medium tone wood cabinets, a one-piece toilet, white walls, an undermount sink, soapstone countertops, a hinged shower door, green countertops and a built-in vanity
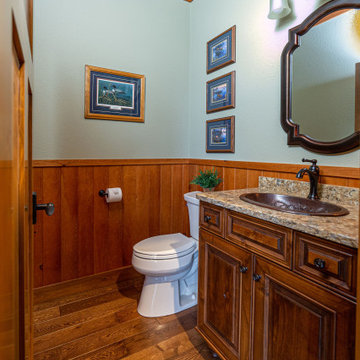
Bathroom - rustic medium tone wood floor, single-sink and wood ceiling bathroom idea in Other with raised-panel cabinets, medium tone wood cabinets, a drop-in sink, solid surface countertops, brown countertops and a built-in vanity
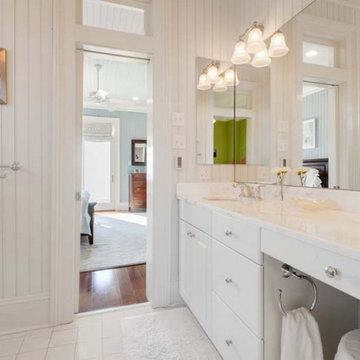
Inspiration for a mid-sized timeless white tile and subway tile porcelain tile, white floor, single-sink, wood ceiling and wood wall bathroom remodel in New Orleans with raised-panel cabinets, white cabinets, a one-piece toilet, white walls, an undermount sink, granite countertops, white countertops and a built-in vanity
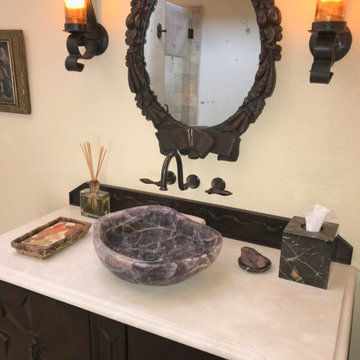
Powder room that also serves as a bathroom for the 3rd bedroom. Stucco walls and a high coffered ceiling with lots of natural light. The vanity is James Martin with a Crema Marfil marble top. The vessel bowl is a shaped amathist bowl by Stone Forest. The sconce lighting is my design, and custom made for the client.
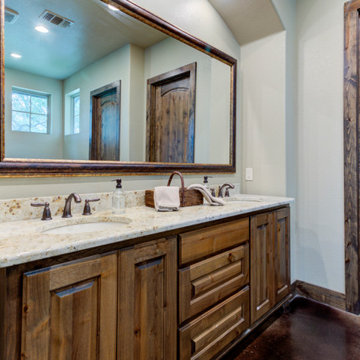
Mid-sized mountain style master multicolored tile and porcelain tile concrete floor, black floor, double-sink, wood ceiling and wood wall bathroom photo in Austin with raised-panel cabinets, dark wood cabinets, a two-piece toilet, beige walls, an undermount sink, granite countertops, a hinged shower door, beige countertops and a built-in vanity
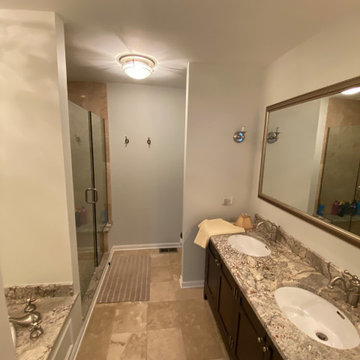
Adequately and sufficiently prepared ahead of services
All cracks, nail holes, dents and dings patched, sanded and spot primed
All Trim and Base boarding primed and painted
Walls and Ceiling Painted
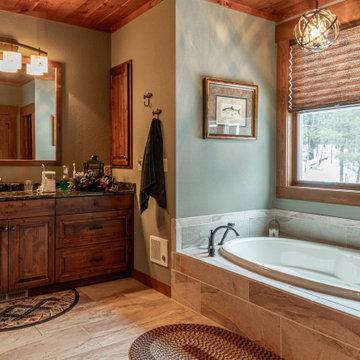
Example of a large mountain style master gray tile ceramic tile, double-sink, wood ceiling and gray floor drop-in bathtub design in Other with raised-panel cabinets, medium tone wood cabinets, green walls, an undermount sink, solid surface countertops, a built-in vanity and black countertops
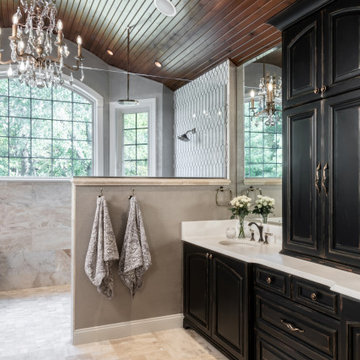
Inspiration for a timeless gray tile gray floor, double-sink, vaulted ceiling and wood ceiling freestanding bathtub remodel in St Louis with raised-panel cabinets, black cabinets, an undermount sink, white countertops and a built-in vanity

Example of a mid-sized mountain style master gray tile and ceramic tile medium tone wood floor, brown floor, single-sink, wood ceiling and wall paneling walk-in shower design in Other with raised-panel cabinets, brown cabinets, a two-piece toilet, yellow walls, an integrated sink, granite countertops, a hinged shower door, brown countertops and a built-in vanity

This custom-built residence was our client’s childhood home, holding sentimental memories for her. Today as a detail-oriented Dentist and her husband, a retired Sea Captain, they wanted to put their own stamp on the house, making it suitable for their own unique lifestyle.
The main objective of the design was to increase the Puget Sound views in every room possible. This
entailed some areas receiving major overhaul, such as the master suite, lesser updates to the kitchen and office, and a surprise remodel to the expansive wine cellar. All these were done while preserving the home’s 1970s-era quirkiness.
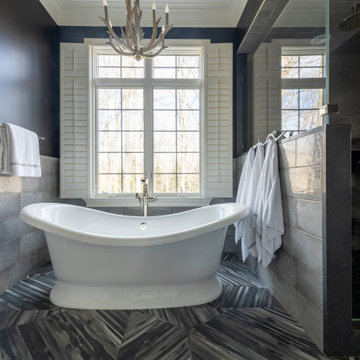
Bathroom - large contemporary master gray tile and stone slab ceramic tile, gray floor, double-sink, wood ceiling and wallpaper bathroom idea in Cleveland with raised-panel cabinets, white cabinets, a one-piece toilet, black walls, an undermount sink, granite countertops, a hinged shower door, white countertops and a built-in vanity
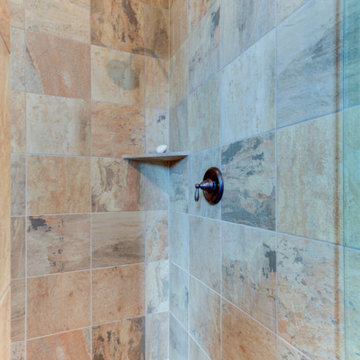
Inspiration for a mid-sized rustic master multicolored tile and porcelain tile concrete floor, black floor, double-sink, wood ceiling and wood wall bathroom remodel in Austin with raised-panel cabinets, dark wood cabinets, a two-piece toilet, beige walls, an undermount sink, granite countertops, a hinged shower door, beige countertops and a built-in vanity
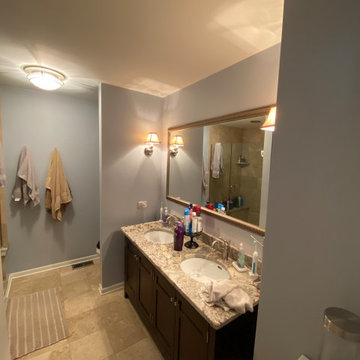
Prior to completion
Mid-sized cottage master gray tile and marble tile dark wood floor, brown floor, double-sink, wood ceiling and wood wall bathroom photo in Chicago with raised-panel cabinets, dark wood cabinets, a one-piece toilet, white walls, a console sink, granite countertops, a hinged shower door, multicolored countertops and a built-in vanity
Mid-sized cottage master gray tile and marble tile dark wood floor, brown floor, double-sink, wood ceiling and wood wall bathroom photo in Chicago with raised-panel cabinets, dark wood cabinets, a one-piece toilet, white walls, a console sink, granite countertops, a hinged shower door, multicolored countertops and a built-in vanity
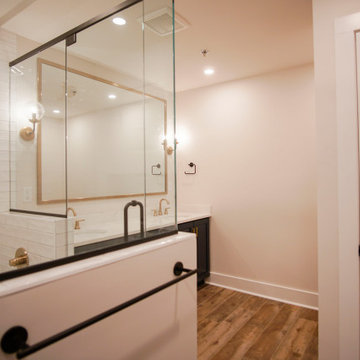
The bathroom connects to the master bedroom through the huge closet, making is almost one huge room. The design on this bathroom is absolutely stunning, from the beautiful lighting, to the glass shower, certainly one of the best we've done.
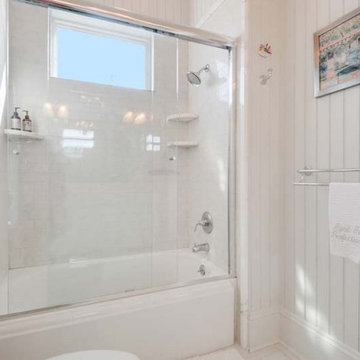
Mid-sized elegant white tile and subway tile porcelain tile, white floor, single-sink, wood ceiling and wood wall bathroom photo in New Orleans with raised-panel cabinets, white cabinets, a one-piece toilet, white walls, an undermount sink, granite countertops, white countertops and a built-in vanity
Bath with Raised-Panel Cabinets Ideas
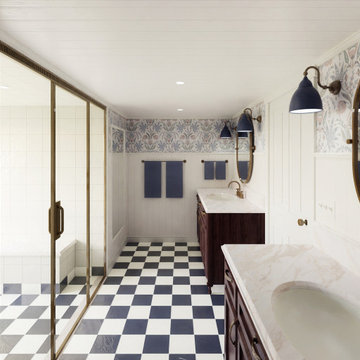
The primary bath is the focus of the project. Complete with two vanities, a barrier-free shower, and a water closet, it is ideally designed for aging in place. Aesthetic cues were taken from the existing home.
1







