Bath with Red Cabinets and a Freestanding Vanity Ideas
Refine by:
Budget
Sort by:Popular Today
1 - 20 of 67 photos
Item 1 of 3
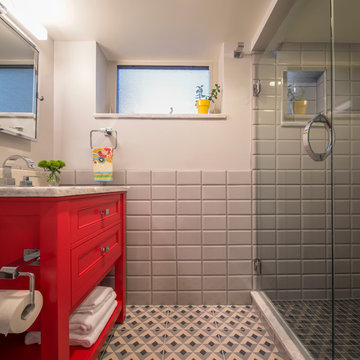
This is a new, basement bathroom in a mid-century ranch home in Applewood, Colorado. We painted the Pottery Barn vanity a vivid color and went for a geometric pattern on the floor and a tile grid on the wall to play off of the vibrant color.
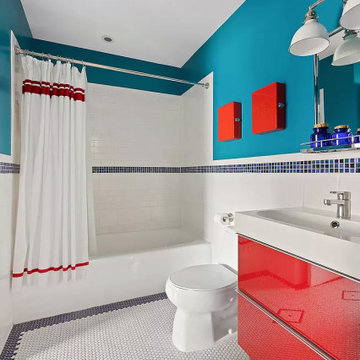
Mid-sized minimalist kids' white tile and ceramic tile porcelain tile, white floor and single-sink bathroom photo in New York with flat-panel cabinets, red cabinets, a one-piece toilet, blue walls, a wall-mount sink, solid surface countertops, white countertops and a freestanding vanity
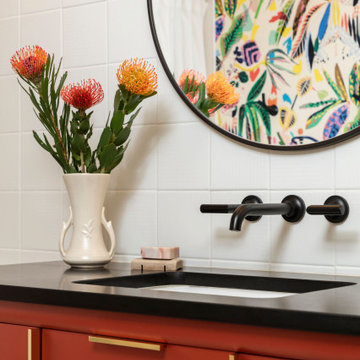
Bathroom - mid-sized 1960s 3/4 white tile and ceramic tile ceramic tile, single-sink and wallpaper bathroom idea in Denver with flat-panel cabinets, red cabinets, a one-piece toilet, white walls, an undermount sink, quartz countertops, black countertops and a freestanding vanity
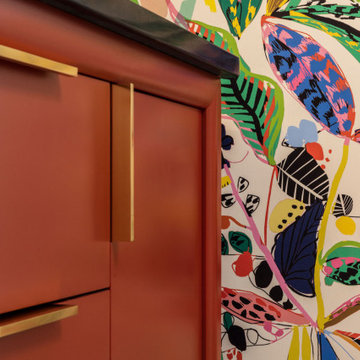
Example of a mid-sized mid-century modern 3/4 white tile and ceramic tile ceramic tile, single-sink and wallpaper bathroom design in Denver with flat-panel cabinets, red cabinets, a one-piece toilet, white walls, an undermount sink, quartz countertops, black countertops and a freestanding vanity
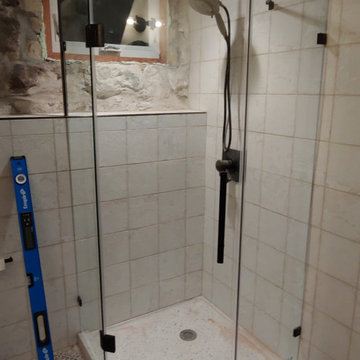
Remodeled prison like powder room into a 3/4 Bath with stand-alone vanity, lots of tile. and sandstone basement wall. Creative-Terrazzo neo-corner shower base. Merola Tile wall Aevum White, floor Faenza Nero. DreamLine frameless glass hinged shower had to be modified slightly for bracket to ceiling.
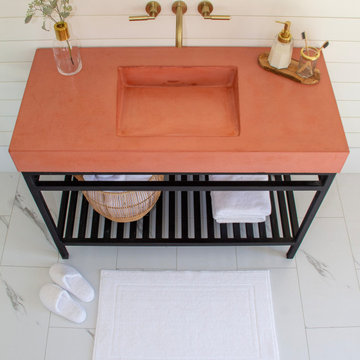
Available in different sizes and styles, our 100% GFRC (Glass Fiber Reinforced Concrete) Vanities with integrated sink are what your bathroom remodel is missing. Our concrete is triple sealed for lifetime longevity and easy clean-up. Call or visit our website to discuss your order with us today!
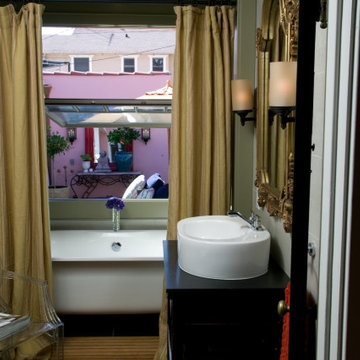
Bathroom - transitional 3/4 green tile and porcelain tile porcelain tile, black floor, single-sink and coffered ceiling bathroom idea in Los Angeles with red cabinets, a vessel sink, marble countertops, black countertops, a niche and a freestanding vanity
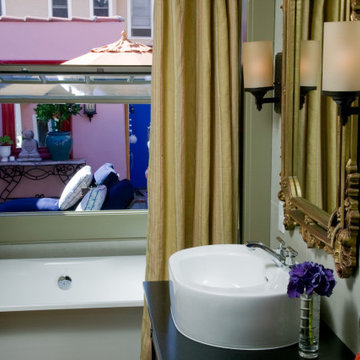
Transitional 3/4 green tile and porcelain tile porcelain tile, black floor, single-sink and coffered ceiling bathroom photo in Los Angeles with red cabinets, a vessel sink, marble countertops, black countertops, a niche and a freestanding vanity

Powder room Red lacquer custom cabinet, hand painted mural wallpaper and Labradorite counter and sink
Mid-sized transitional white tile dark wood floor, brown floor, single-sink and wallpaper bathroom photo in Other with an undermount tub, blue countertops, furniture-like cabinets, red cabinets, an undermount sink, granite countertops and a freestanding vanity
Mid-sized transitional white tile dark wood floor, brown floor, single-sink and wallpaper bathroom photo in Other with an undermount tub, blue countertops, furniture-like cabinets, red cabinets, an undermount sink, granite countertops and a freestanding vanity

Example of a mid-sized classic white tile and ceramic tile ceramic tile, black floor and wallpaper powder room design in Boston with an undermount sink, marble countertops, white countertops, shaker cabinets, red cabinets, multicolored walls and a freestanding vanity

Huge arts and crafts dark wood floor and wallpaper powder room photo in Houston with red cabinets, blue walls, an undermount sink, gray countertops, shaker cabinets, quartz countertops and a freestanding vanity
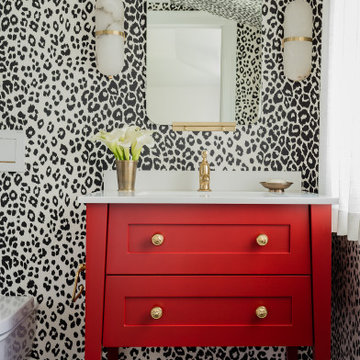
Summary of Scope: gut renovation/reconfiguration of kitchen, coffee bar, mudroom, powder room, 2 kids baths, guest bath, master bath and dressing room, kids study and playroom, study/office, laundry room, restoration of windows, adding wallpapers and window treatments
Background/description: The house was built in 1908, my clients are only the 3rd owners of the house. The prior owner lived there from 1940s until she died at age of 98! The old home had loads of character and charm but was in pretty bad condition and desperately needed updates. The clients purchased the home a few years ago and did some work before they moved in (roof, HVAC, electrical) but decided to live in the house for a 6 months or so before embarking on the next renovation phase. I had worked with the clients previously on the wife's office space and a few projects in a previous home including the nursery design for their first child so they reached out when they were ready to start thinking about the interior renovations. The goal was to respect and enhance the historic architecture of the home but make the spaces more functional for this couple with two small kids. Clients were open to color and some more bold/unexpected design choices. The design style is updated traditional with some eclectic elements. An early design decision was to incorporate a dark colored french range which would be the focal point of the kitchen and to do dark high gloss lacquered cabinets in the adjacent coffee bar, and we ultimately went with dark green.
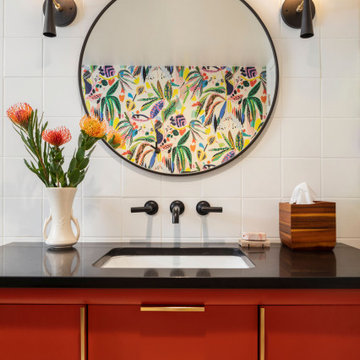
Example of a mid-sized 1960s 3/4 white tile and ceramic tile ceramic tile, single-sink and wallpaper bathroom design in Denver with flat-panel cabinets, red cabinets, a one-piece toilet, white walls, an undermount sink, quartz countertops, black countertops and a freestanding vanity
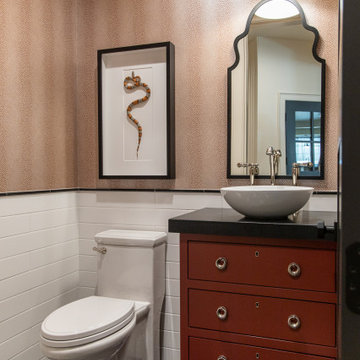
Transitional white tile and subway tile mosaic tile floor and wallpaper powder room photo in Salt Lake City with flat-panel cabinets, red cabinets, a one-piece toilet, brown walls, a vessel sink, black countertops and a freestanding vanity
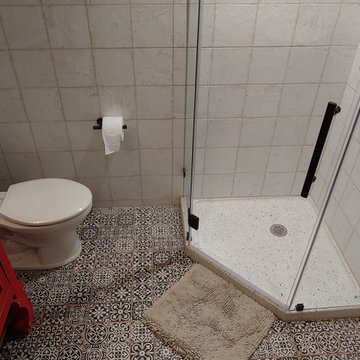
Remodeled prison like powder room into a 3/4 Bath with stand-alone vanity, lots of tile. and sandstone basement wall. Rustic reclaimed wood vanity by Dealno. Creative-Terrazzo.com neo-corner shower base. Floor is Merola Tile Faenza Nero. Wall is Merola Tile Aevum White. Amerock TP holder.
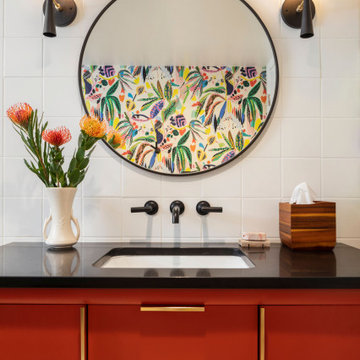
Wanting the home’s guest bathroom to feel inviting and whimsical, we dove it to create a unique balance of saturated colors and lively patterns. Playing with geometric and organic patterns- from the simple tile grid to the nature inspired wallpaper, and slapdash terrazzo flooring- this space strikes a bold kinship of forms.

Twin Peaks House is a vibrant extension to a grand Edwardian homestead in Kensington.
Originally built in 1913 for a wealthy family of butchers, when the surrounding landscape was pasture from horizon to horizon, the homestead endured as its acreage was carved up and subdivided into smaller terrace allotments. Our clients discovered the property decades ago during long walks around their neighbourhood, promising themselves that they would buy it should the opportunity ever arise.
Many years later the opportunity did arise, and our clients made the leap. Not long after, they commissioned us to update the home for their family of five. They asked us to replace the pokey rear end of the house, shabbily renovated in the 1980s, with a generous extension that matched the scale of the original home and its voluminous garden.
Our design intervention extends the massing of the original gable-roofed house towards the back garden, accommodating kids’ bedrooms, living areas downstairs and main bedroom suite tucked away upstairs gabled volume to the east earns the project its name, duplicating the main roof pitch at a smaller scale and housing dining, kitchen, laundry and informal entry. This arrangement of rooms supports our clients’ busy lifestyles with zones of communal and individual living, places to be together and places to be alone.
The living area pivots around the kitchen island, positioned carefully to entice our clients' energetic teenaged boys with the aroma of cooking. A sculpted deck runs the length of the garden elevation, facing swimming pool, borrowed landscape and the sun. A first-floor hideout attached to the main bedroom floats above, vertical screening providing prospect and refuge. Neither quite indoors nor out, these spaces act as threshold between both, protected from the rain and flexibly dimensioned for either entertaining or retreat.
Galvanised steel continuously wraps the exterior of the extension, distilling the decorative heritage of the original’s walls, roofs and gables into two cohesive volumes. The masculinity in this form-making is balanced by a light-filled, feminine interior. Its material palette of pale timbers and pastel shades are set against a textured white backdrop, with 2400mm high datum adding a human scale to the raked ceilings. Celebrating the tension between these design moves is a dramatic, top-lit 7m high void that slices through the centre of the house. Another type of threshold, the void bridges the old and the new, the private and the public, the formal and the informal. It acts as a clear spatial marker for each of these transitions and a living relic of the home’s long history.
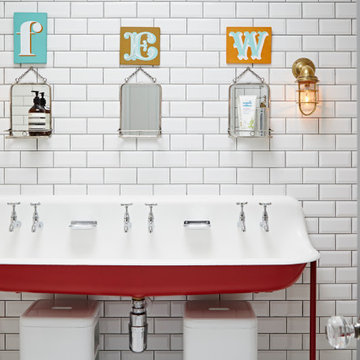
Eclectic kids' white tile and subway tile single-sink bathroom photo in London with red cabinets, a freestanding vanity and a trough sink

Bagno con doccia, soffione a soffitto con cromoterapia, body jet e cascata d'acqua. A finitura delle pareti la carta da parati wall e decò - wet system anche all'interno del box. Mofile lavabo IKEA.
Bath with Red Cabinets and a Freestanding Vanity Ideas
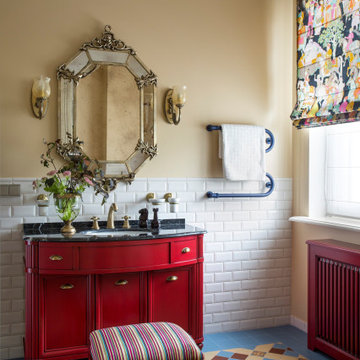
Mid-sized eclectic kids' white tile and ceramic tile ceramic tile, multicolored floor and single-sink bathroom photo in Moscow with raised-panel cabinets, red cabinets, beige walls, an undermount sink, granite countertops, black countertops and a freestanding vanity
1







