Bath with Red Walls Ideas
Refine by:
Budget
Sort by:Popular Today
81 - 100 of 125 photos
Item 1 of 3
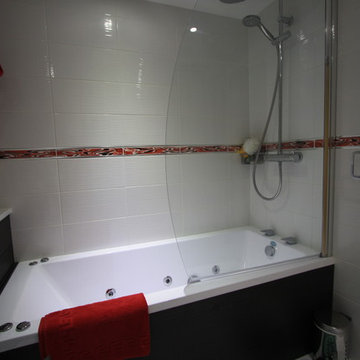
Our popular dark grey wood effect furniture combined with matching bath panel work nicely against the white rippled effect wall tiles. The red border brings colour to the scheme and the red towels tie the scheme together. The floor tiles have a white sparkle effect which co-ordinate with the white sparkly worktop.
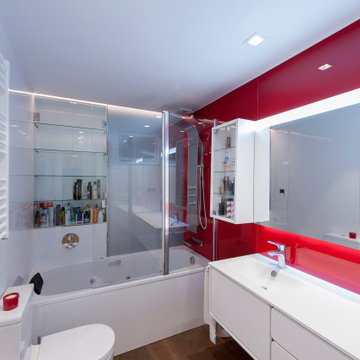
Bathroom - large contemporary master white tile ceramic tile and brown floor bathroom idea in Madrid with flat-panel cabinets, white cabinets, a two-piece toilet, red walls, an integrated sink, quartz countertops, white countertops and a built-in vanity
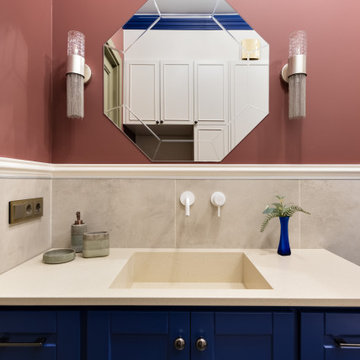
Alcove bathtub - mid-sized transitional master beige tile and porcelain tile porcelain tile, multicolored floor and single-sink alcove bathtub idea in Novosibirsk with recessed-panel cabinets, blue cabinets, a wall-mount toilet, red walls, an integrated sink, solid surface countertops, beige countertops and a freestanding vanity

Bâtiment des années 30, cet ancien hôpital de jour transformé en habitation avait besoin d'être remis au goût de ses nouveaux propriétaires.
Les couleurs passent d'une pièce à une autre, et nous accompagnent dans la maison. L'artiste Resco à su mélanger ces différentes couleurs pour les rassembler dans ce grand escalier en chêne illuminé par une verrière.
Les sérigraphies, source d'inspiration dès le départ de la conception, se marient avec les couleurs choisies.
Des meubles sur-mesure structurent et renforcent l'originalité de chaque espace, en mélangeant couleur, bois clair et carrelage carré.
Avec les rendus 3D, le but du projet était de pouvoir visualiser les différentes solutions envisageable pour rendre plus chaleureux le salon, qui était tout blanc. De plus, il fallait ici réfléchir sur une restructuration de la bibliothèque / meuble TV.
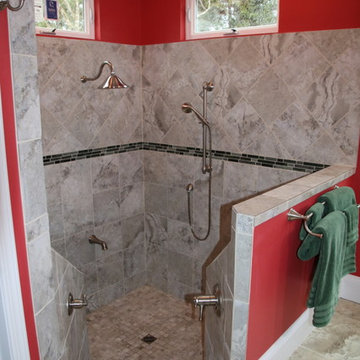
Sunken Shower and Bath tub
Large transitional master cement tile ceramic tile bathroom photo in Charlotte with red walls
Large transitional master cement tile ceramic tile bathroom photo in Charlotte with red walls
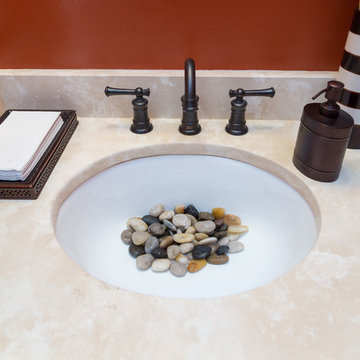
Large transitional master beige tile and stone slab dark wood floor bathroom photo in DC Metro with raised-panel cabinets, dark wood cabinets, a one-piece toilet, red walls, an undermount sink and quartzite countertops
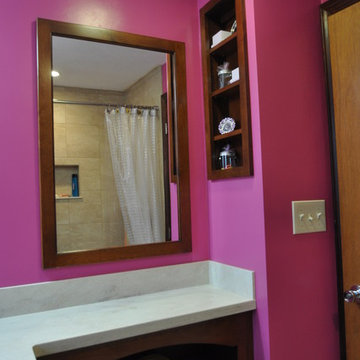
We made use of the duct work chase and added some small open storage
Mid-sized kids' ceramic tile ceramic tile bathroom photo in Boston with an integrated sink, flat-panel cabinets, medium tone wood cabinets, solid surface countertops, a one-piece toilet and red walls
Mid-sized kids' ceramic tile ceramic tile bathroom photo in Boston with an integrated sink, flat-panel cabinets, medium tone wood cabinets, solid surface countertops, a one-piece toilet and red walls
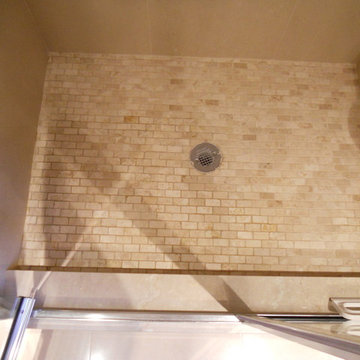
Pull open the hinged glass door to enter the alcove shower. Stand on the beige small square tiled floor and observe the gorgeous design.
Bathroom - mid-sized traditional master double-sink bathroom idea in Philadelphia with recessed-panel cabinets, black cabinets, a one-piece toilet, red walls, a hinged shower door, beige countertops and a freestanding vanity
Bathroom - mid-sized traditional master double-sink bathroom idea in Philadelphia with recessed-panel cabinets, black cabinets, a one-piece toilet, red walls, a hinged shower door, beige countertops and a freestanding vanity
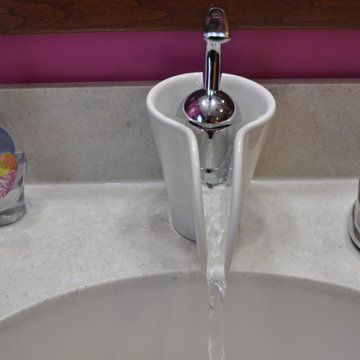
The water fills up the trough and then spills outs.
Mid-sized kids' ceramic tile ceramic tile bathroom photo in Boston with an integrated sink, flat-panel cabinets, medium tone wood cabinets, solid surface countertops, a one-piece toilet and red walls
Mid-sized kids' ceramic tile ceramic tile bathroom photo in Boston with an integrated sink, flat-panel cabinets, medium tone wood cabinets, solid surface countertops, a one-piece toilet and red walls
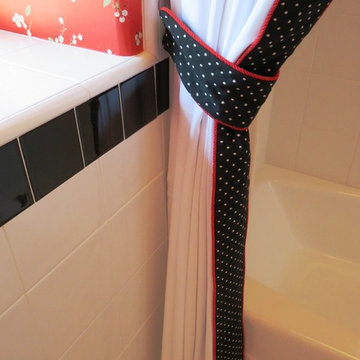
Inspiration for a mid-sized modern 3/4 black and white tile and glass tile porcelain tile bathroom remodel in Other with flat-panel cabinets, light wood cabinets, a two-piece toilet, red walls, a drop-in sink and tile countertops
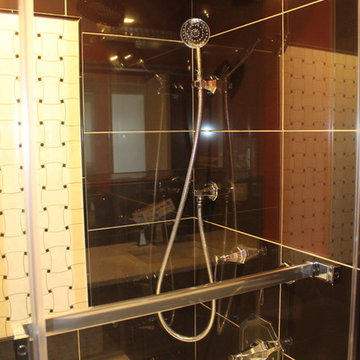
Wow! This is the shiniest bathroom that I have ever seen. The chrome and the glass tiles are phenomenal.
Photo Credit: N. Leonard
Inspiration for a mid-sized modern master red tile and glass tile marble floor, white floor and single-sink bathroom remodel in New York with shaker cabinets, a one-piece toilet, red walls, an undermount sink, quartz countertops, blue cabinets, multicolored countertops, a niche and a freestanding vanity
Inspiration for a mid-sized modern master red tile and glass tile marble floor, white floor and single-sink bathroom remodel in New York with shaker cabinets, a one-piece toilet, red walls, an undermount sink, quartz countertops, blue cabinets, multicolored countertops, a niche and a freestanding vanity
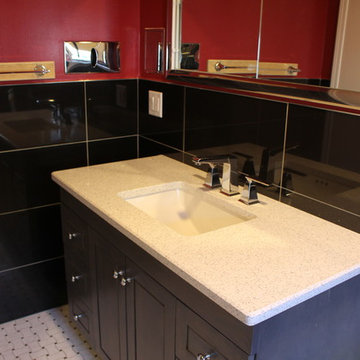
Wow! This is the shiniest bathroom that I have ever seen. The chrome and the glass tiles are phenomenal.
Photo Credit: N. Leonard
Example of a mid-sized minimalist master glass tile and black tile marble floor, white floor and single-sink bathroom design in New York with shaker cabinets, blue cabinets, a one-piece toilet, red walls, an undermount sink, quartz countertops, multicolored countertops, a niche and a freestanding vanity
Example of a mid-sized minimalist master glass tile and black tile marble floor, white floor and single-sink bathroom design in New York with shaker cabinets, blue cabinets, a one-piece toilet, red walls, an undermount sink, quartz countertops, multicolored countertops, a niche and a freestanding vanity
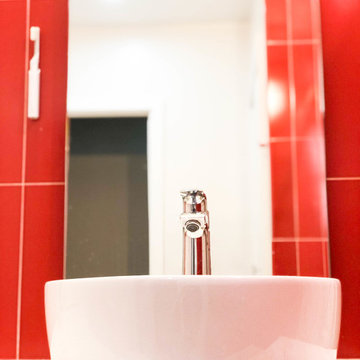
Mt. Washington, CA - Complete Bathroom remodel
Installation of tile / backsplash, plumbing, vanity, mirror and a fresh paint to finish.
Inspiration for a mid-sized modern master red tile and ceramic tile single-sink bathroom remodel in Los Angeles with open cabinets, white cabinets, a two-piece toilet, red walls, a vessel sink, quartzite countertops, white countertops, a niche and a floating vanity
Inspiration for a mid-sized modern master red tile and ceramic tile single-sink bathroom remodel in Los Angeles with open cabinets, white cabinets, a two-piece toilet, red walls, a vessel sink, quartzite countertops, white countertops, a niche and a floating vanity
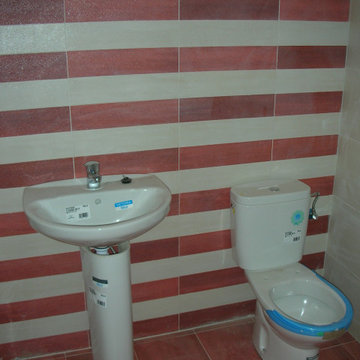
Suministro y colocación de alicatado con azulejo liso, recibido con mortero de cemento, extendido sobre toda la cara posterior de la pieza y ajustado a punta de paleta, rellenando con el mismo mortero los huecos que pudieran quedar. Incluso parte proporcional de preparación de la superficie soporte mediante humedecido de la fábrica, salpicado con mortero de cemento fluido y repicado de la superficie de elementos de hormigón; replanteo, cortes, cantoneras de PVC, y juntas; rejuntado con lechada de cemento blanco,
Bath with Red Walls Ideas
5








