Bath with White Cabinets Ideas
Refine by:
Budget
Sort by:Popular Today
141 - 160 of 8,249 photos
Item 1 of 3
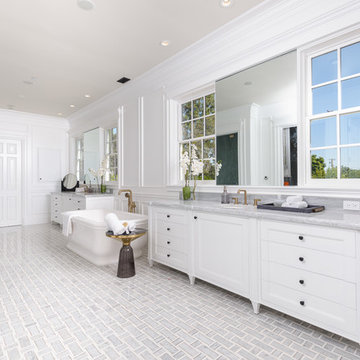
Bathroom - huge contemporary master gray tile and stone slab multicolored floor bathroom idea in Los Angeles with furniture-like cabinets, white cabinets, white walls, an undermount sink, marble countertops, a hinged shower door and gray countertops
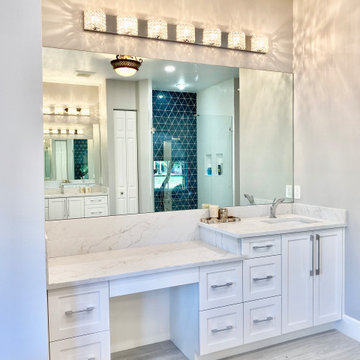
Full Master Bathroom Remodel
Example of a large minimalist master multicolored tile and porcelain tile porcelain tile, multicolored floor and double-sink bathroom design in Miami with shaker cabinets, white cabinets, a one-piece toilet, white walls, an undermount sink, quartzite countertops, a hinged shower door, white countertops, a niche and a built-in vanity
Example of a large minimalist master multicolored tile and porcelain tile porcelain tile, multicolored floor and double-sink bathroom design in Miami with shaker cabinets, white cabinets, a one-piece toilet, white walls, an undermount sink, quartzite countertops, a hinged shower door, white countertops, a niche and a built-in vanity
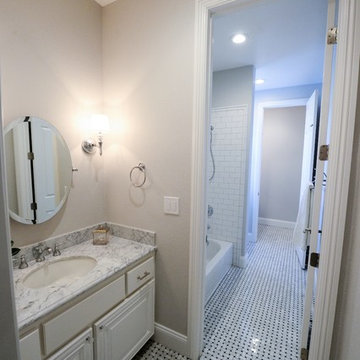
Designer Daniel Matus
Bathroom - large transitional master white tile and subway tile porcelain tile and multicolored floor bathroom idea in Las Vegas with raised-panel cabinets, white cabinets, gray walls, an undermount sink and marble countertops
Bathroom - large transitional master white tile and subway tile porcelain tile and multicolored floor bathroom idea in Las Vegas with raised-panel cabinets, white cabinets, gray walls, an undermount sink and marble countertops
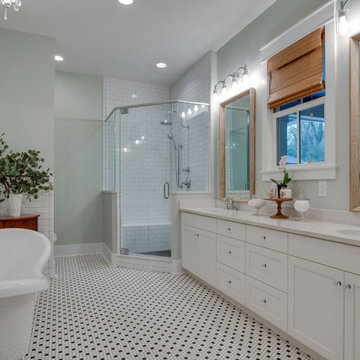
Bathroom - mid-sized cottage master white tile mosaic tile floor, multicolored floor and double-sink bathroom idea in Nashville with shaker cabinets, white cabinets, green walls, an undermount sink, marble countertops, a hinged shower door, white countertops and a built-in vanity
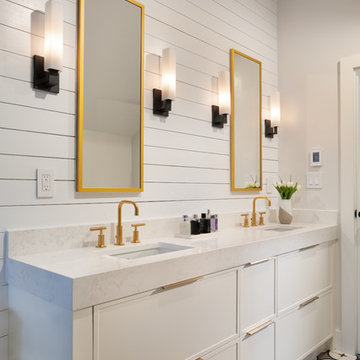
Large beach style master ceramic tile and multicolored floor bathroom photo in DC Metro with recessed-panel cabinets, white cabinets, white walls, an undermount sink, quartz countertops and white countertops

An original turn-of-the-century Craftsman home had lost it original charm in the kitchen and bathroom, both renovated in the 1980s. The clients desired to restore the original look, while still giving the spaces an updated feel. Both rooms were gutted and new materials, fittings and appliances were installed, creating a strong reference to the history of the home, while still moving the house into the 21st century.
Photos by Melissa McCafferty
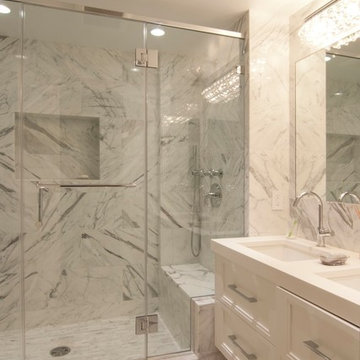
Large elegant master white tile and marble tile marble floor and multicolored floor bathroom photo in New York with raised-panel cabinets, white cabinets, a wall-mount toilet, multicolored walls, an undermount sink, quartz countertops and white countertops
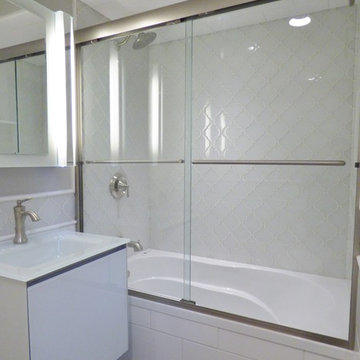
Interior Design Project Manager: Christine Hosley & Caitlin Lambert // Photography: Caitlin Lambert
Small elegant master gray tile and glass tile porcelain tile and multicolored floor bathroom photo in Other with flat-panel cabinets, white cabinets, a one-piece toilet, beige walls, a drop-in sink and glass countertops
Small elegant master gray tile and glass tile porcelain tile and multicolored floor bathroom photo in Other with flat-panel cabinets, white cabinets, a one-piece toilet, beige walls, a drop-in sink and glass countertops
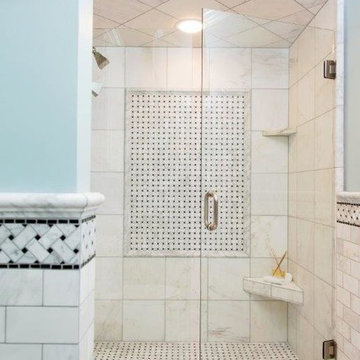
Classic Carerra and Negro Marquina marble and soft watery pallet creates a relaxing and sophisticated guest bathroom retreat.
Huge elegant 3/4 white tile marble floor and multicolored floor alcove shower photo in Other with raised-panel cabinets, white cabinets, blue walls and a hinged shower door
Huge elegant 3/4 white tile marble floor and multicolored floor alcove shower photo in Other with raised-panel cabinets, white cabinets, blue walls and a hinged shower door
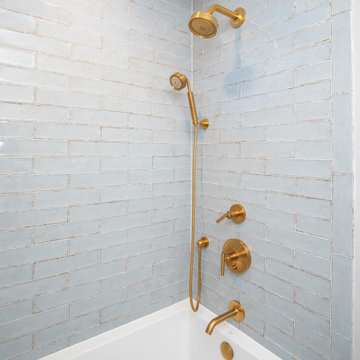
Bathroom - mid-sized transitional kids' blue tile and ceramic tile cement tile floor, multicolored floor and single-sink bathroom idea in Dallas with shaker cabinets, white cabinets, a two-piece toilet, gray walls, an undermount sink, quartz countertops, white countertops, a niche and a built-in vanity
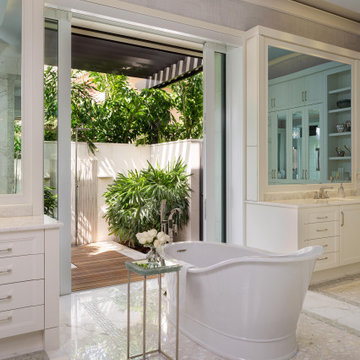
Designed by Amy Coslet & Sherri DuPont
Photography by Lori Hamilton
Inspiration for a huge mediterranean master multicolored tile and marble tile marble floor and multicolored floor bathroom remodel in Miami with raised-panel cabinets, white cabinets, a one-piece toilet, multicolored walls, an undermount sink, marble countertops and white countertops
Inspiration for a huge mediterranean master multicolored tile and marble tile marble floor and multicolored floor bathroom remodel in Miami with raised-panel cabinets, white cabinets, a one-piece toilet, multicolored walls, an undermount sink, marble countertops and white countertops
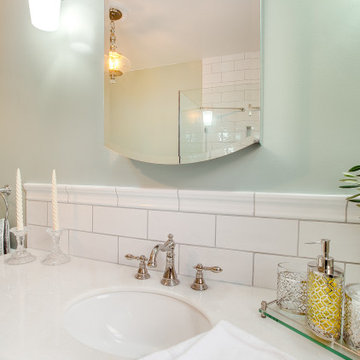
This classic vintage bathroom has it all. Claw-foot tub, mosaic black and white hexagon marble tile, glass shower and custom vanity.
Small elegant master green tile marble floor, multicolored floor, single-sink and wainscoting bathroom photo in Los Angeles with furniture-like cabinets, white cabinets, a one-piece toilet, green walls, a drop-in sink, marble countertops, a hinged shower door, white countertops and a freestanding vanity
Small elegant master green tile marble floor, multicolored floor, single-sink and wainscoting bathroom photo in Los Angeles with furniture-like cabinets, white cabinets, a one-piece toilet, green walls, a drop-in sink, marble countertops, a hinged shower door, white countertops and a freestanding vanity
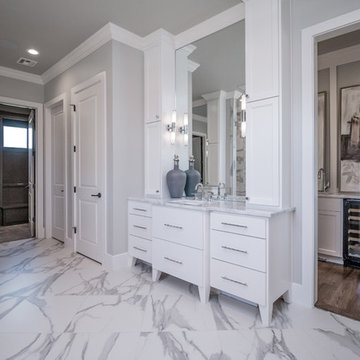
• MARBLE COUNTERTOPS
• CUSTOM TILED FLOORS AND SHOWER INCLUDING A REGULAR SHOWER HEAD, RAIN
SHOWER HEAD, AND A HANDHELD SHOWER
• FRAMELESS GLASS SHOWER DOOR AND WALLS
• FREESTANDING TUB
• HIS AND HERS TOILETS
• CUSTOM CABINETRY
• LINEN CLOSET
• WASHER AND DRYER STACK CLOSET
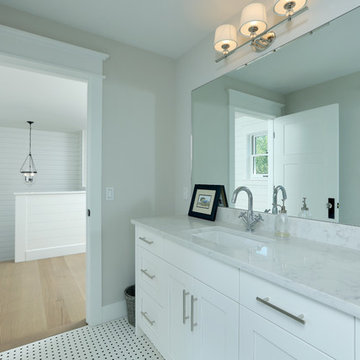
Builder: Boone Construction
Photographer: M-Buck Studio
This lakefront farmhouse skillfully fits four bedrooms and three and a half bathrooms in this carefully planned open plan. The symmetrical front façade sets the tone by contrasting the earthy textures of shake and stone with a collection of crisp white trim that run throughout the home. Wrapping around the rear of this cottage is an expansive covered porch designed for entertaining and enjoying shaded Summer breezes. A pair of sliding doors allow the interior entertaining spaces to open up on the covered porch for a seamless indoor to outdoor transition.
The openness of this compact plan still manages to provide plenty of storage in the form of a separate butlers pantry off from the kitchen, and a lakeside mudroom. The living room is centrally located and connects the master quite to the home’s common spaces. The master suite is given spectacular vistas on three sides with direct access to the rear patio and features two separate closets and a private spa style bath to create a luxurious master suite. Upstairs, you will find three additional bedrooms, one of which a private bath. The other two bedrooms share a bath that thoughtfully provides privacy between the shower and vanity.
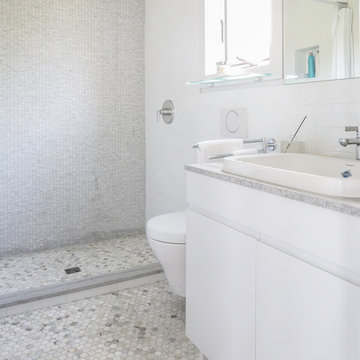
Modern luxury meets warm farmhouse in this Southampton home! Scandinavian inspired furnishings and light fixtures create a clean and tailored look, while the natural materials found in accent walls, casegoods, the staircase, and home decor hone in on a homey feel. An open-concept interior that proves less can be more is how we’d explain this interior. By accentuating the “negative space,” we’ve allowed the carefully chosen furnishings and artwork to steal the show, while the crisp whites and abundance of natural light create a rejuvenated and refreshed interior.
This sprawling 5,000 square foot home includes a salon, ballet room, two media rooms, a conference room, multifunctional study, and, lastly, a guest house (which is a mini version of the main house).
Project Location: Southamptons. Project designed by interior design firm, Betty Wasserman Art & Interiors. From their Chelsea base, they serve clients in Manhattan and throughout New York City, as well as across the tri-state area and in The Hamptons.
For more about Betty Wasserman, click here: https://www.bettywasserman.com/
To learn more about this project, click here: https://www.bettywasserman.com/spaces/southampton-modern-farmhouse/
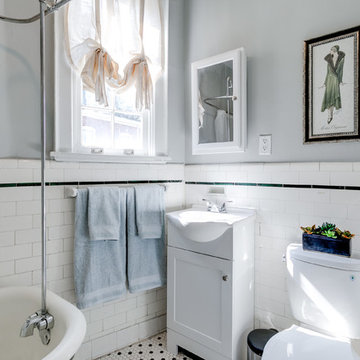
Freestanding bathtub - traditional 3/4 black and white tile and ceramic tile multicolored floor freestanding bathtub idea in Wilmington with shaker cabinets, white cabinets, a two-piece toilet, gray walls and a console sink
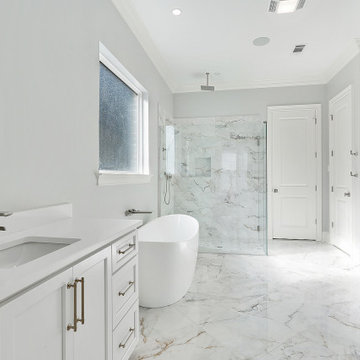
Example of a mid-sized classic master multicolored tile and porcelain tile porcelain tile, multicolored floor and double-sink bathroom design in New Orleans with shaker cabinets, white cabinets, a two-piece toilet, gray walls, an undermount sink, quartzite countertops, a hinged shower door, white countertops, a niche and a built-in vanity
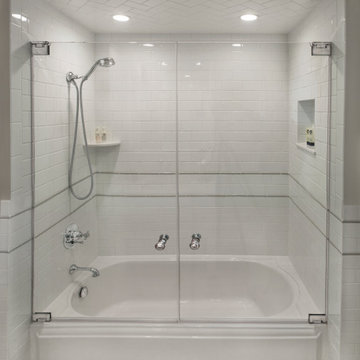
This alcove shower features a chic chrome faucet, white subway tiles, a built-in shelf, and a glass door enclosure with chrome pulls.
Large elegant kids' white tile and subway tile ceramic tile and multicolored floor bathroom photo in New York with shaker cabinets, white cabinets, a one-piece toilet, gray walls, an undermount sink, marble countertops, a hinged shower door and multicolored countertops
Large elegant kids' white tile and subway tile ceramic tile and multicolored floor bathroom photo in New York with shaker cabinets, white cabinets, a one-piece toilet, gray walls, an undermount sink, marble countertops, a hinged shower door and multicolored countertops
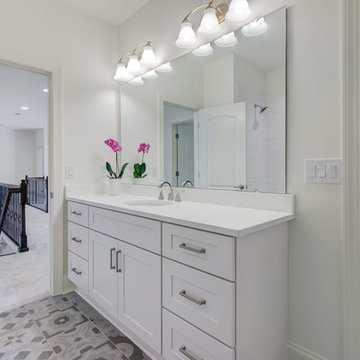
Custom Master Bathroom | Custom Built by America's Home Place
Example of a mid-sized transitional 3/4 white tile and ceramic tile ceramic tile and multicolored floor bathroom design in Atlanta with shaker cabinets, white cabinets, beige walls, an undermount sink, solid surface countertops and white countertops
Example of a mid-sized transitional 3/4 white tile and ceramic tile ceramic tile and multicolored floor bathroom design in Atlanta with shaker cabinets, white cabinets, beige walls, an undermount sink, solid surface countertops and white countertops
Bath with White Cabinets Ideas
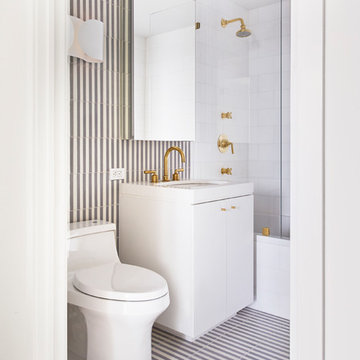
Todd Norwood Studio
Trendy 3/4 gray tile and white tile multicolored floor bathroom photo in New York with flat-panel cabinets, white cabinets, an undermount sink and white countertops
Trendy 3/4 gray tile and white tile multicolored floor bathroom photo in New York with flat-panel cabinets, white cabinets, an undermount sink and white countertops
8







