Laundry Bath with White Cabinets Ideas
Refine by:
Budget
Sort by:Popular Today
141 - 160 of 754 photos
Item 1 of 3
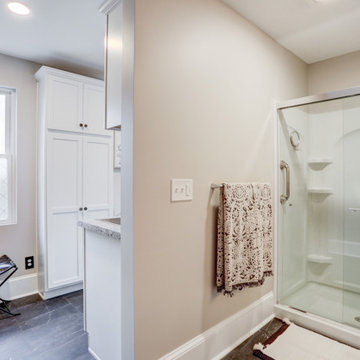
Shared laundry room and bathroom
Large transitional master vinyl floor, black floor and single-sink bathroom photo in Other with shaker cabinets, white cabinets, a two-piece toilet, gray walls, an integrated sink, marble countertops, gray countertops and a built-in vanity
Large transitional master vinyl floor, black floor and single-sink bathroom photo in Other with shaker cabinets, white cabinets, a two-piece toilet, gray walls, an integrated sink, marble countertops, gray countertops and a built-in vanity
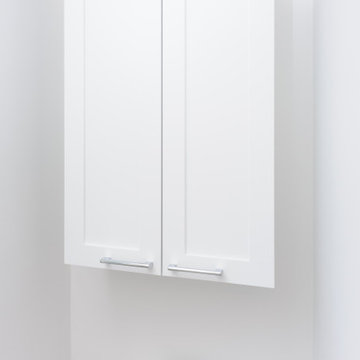
The primary goal of this small bathroom remodel was to make the space more accessible, catering to the clients’ changing needs as they age in place. This included converting the bathtub to a walk-in shower with a low-threshold base, adding easy-to-reach shampoo shelves, and installing grab bars for safety. Additionally, the plan included adding counter space, creating more storage with cabinetry, and hiding the laundry chute hole, which was previously on the floor next to the sink.
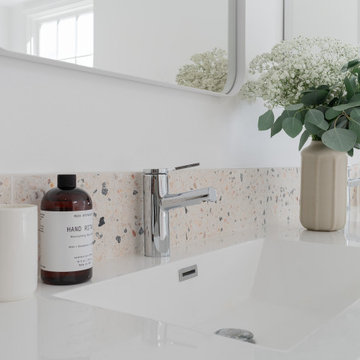
The space planning has been remodeled in order to create privacy, a separate laundry, a private toilet room, a large open shower, with a hot mop flooring. Caroline Ruszkowski created this unique space full of natural light, selected neutral colors and very soft materials. This master bathroom is elegant and provide well being and nice feeling, for a better life.
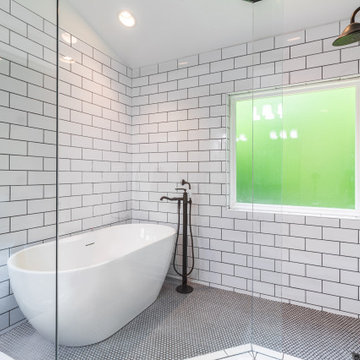
Another angle.
Inspiration for a mid-sized transitional master multicolored tile and ceramic tile ceramic tile, multicolored floor, double-sink and vaulted ceiling bathroom remodel in Nashville with shaker cabinets, white cabinets, a two-piece toilet, multicolored walls, an undermount sink, granite countertops, a hinged shower door, black countertops and a built-in vanity
Inspiration for a mid-sized transitional master multicolored tile and ceramic tile ceramic tile, multicolored floor, double-sink and vaulted ceiling bathroom remodel in Nashville with shaker cabinets, white cabinets, a two-piece toilet, multicolored walls, an undermount sink, granite countertops, a hinged shower door, black countertops and a built-in vanity
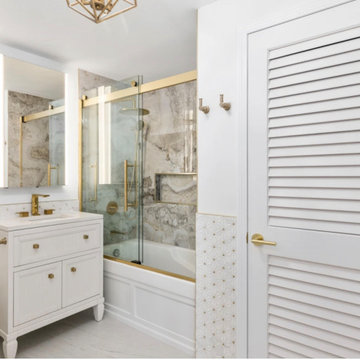
Modern Citi Group recently completed this remarkable condo renovation project in Jersey City, tailored to meet the distinct tastes of a homeowner seeking a space that exudes feminine charm and personalized elegance.
This full renovation included a complete overhaul of the look of this home, incorporating the client's very specific desires. Our design team worked closely with the client to ensure the alignment of vision and brought to life the dreams of the client.
Every renovation project starts with the planning phase led by the project planners. At the at-home visit, Anna captured a 360 tour of the apartment to get accurate measurements and fast-track the project. As the project progressed, the client was able to keep track of costs and enjoy simulations on her client dashboard. The planning process went smoothly, and the client was very happy with the results.
To achieve this feminine look, bespoke light fixtures and carefully selected wallpaper were installed to create a refined ambiance. Going above and beyond, the project also incorporated cutting-edge technology, including a smart toilet and bidet. Every inch of space in the home reflects the client's exact desires and taste.
This comprehensive endeavor focused on transforming the residence, encompassing a full-scale renovation of the kitchen, living room, bedrooms, and two bathrooms. The team refinished the floors, ceilings and walls - integrating elements that resonated with the homeowner's vision for a space that harmoniously blends femininity, class, and timeless elegance.
The end result is a meticulously crafted home that not only reflects the homeowner's individual style but also stands as a testament to Modern Citi Group's commitment to delivering sophisticated and personalized living spaces.
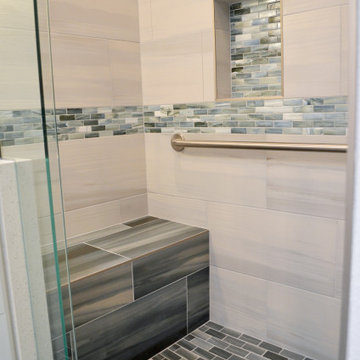
The perfect complement to the glass accent tile, the porcelain tile on the shower floor and built-in bench brings to mind the ocean on a stormy day.
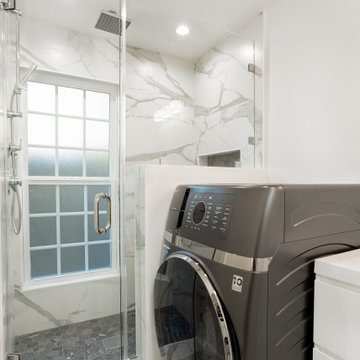
A classical garage conversion to an ADU (Guest unit). This 524sq. garage was a prime candidate for such a transformation due to the extra 100+sq. that is not common with most detached garage units.
This extra room allowed us to design the perfect layout of 1br+1.5bath.
The bathrooms were designed in the classical European layout of main bathroom to house the shower, the vanity and the laundry machines while a secondary smaller room houses the toilet and an additional small wall mounted vanity, this layout is perfect for entertaining guest in the small backyard guest unit.
The kitchen is a single line setup with room for full size appliances.
The main Livingroom and kitchen area boasts high ceiling with exposed Elder wood beam cover and many windows to welcome the southern sun rays into the living space.
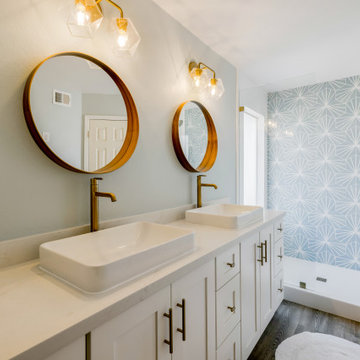
Elisa wanted to remodel her outdated master bathroom and wanted our expertise on how to enhance the shower's functionality.
She is planning to live in the home for a long time so looking to refresh the master bathroom area and add new function. Our team worked along with her to reach her remodeling goals.
We were asked to keep the same layout but build a new custom shower with a new shower wall using HexArt Deco Turquoise 8" Hexagon Tile on the back wall in a starburst pattern. She chose Reine 3" x 12" Picket Matte Ceramic Wall Tile on the other 2 walls in a vertical pattern, and new flooring using Penny White tile.
The new shower also includes a Delta Trinsic Champagne Bronze Shower System and a new frameless glass enclosure. A new Wyndham Collection Beckett 84" Free Standing Double Basin Vanity Set with Cabinet and quartz Vanity Top.
The 2 new Kohler Vox Rectangle Vessel Sinks add elegance and the 2 new round mirrors along with the 2 Light Faceted Sconces from West Elm make the room brighter.
We are delighted with the final outcome and it's our pleasure to know she is enjoying her new master bathroom.
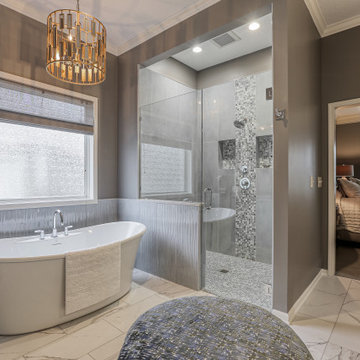
Inspiration for a large transitional master gray tile and ceramic tile ceramic tile, white floor and double-sink bathroom remodel in Kansas City with recessed-panel cabinets, white cabinets, a two-piece toilet, gray walls, an undermount sink, quartz countertops, a hinged shower door, beige countertops and a built-in vanity
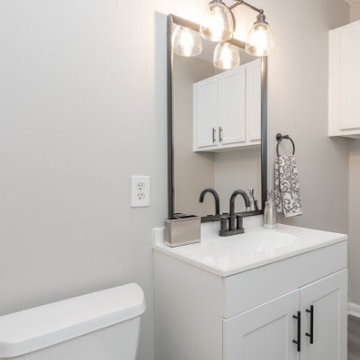
Example of a small trendy laminate floor, gray floor, single-sink and wall paneling bathroom design in Charlotte with white cabinets, a one-piece toilet, gray walls, quartz countertops, white countertops and a built-in vanity
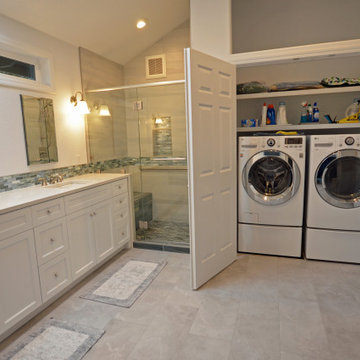
The clients wanted to be able to do laundry in this 2nd floor Main Bath. With a new large double-door closet, everything they need is close at hand.
Mid-sized transitional master blue tile and glass tile porcelain tile, beige floor, double-sink and vaulted ceiling bathroom photo in Portland with shaker cabinets, white cabinets, white walls, an undermount sink, quartzite countertops, a hinged shower door, beige countertops and a built-in vanity
Mid-sized transitional master blue tile and glass tile porcelain tile, beige floor, double-sink and vaulted ceiling bathroom photo in Portland with shaker cabinets, white cabinets, white walls, an undermount sink, quartzite countertops, a hinged shower door, beige countertops and a built-in vanity
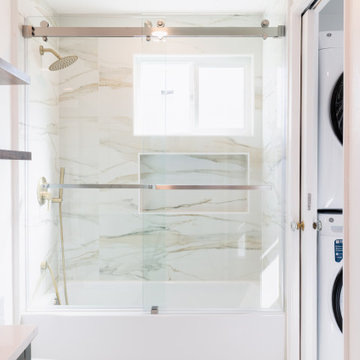
Bayside Home Improvement's latest transformation marries form with function, breathing new life into each room. With an eye for detail, the project features a harmonious blend of modernity and comfort. The kitchen stuns with shaker-style cabinets and quartz countertops, accented by a sleek stainless steel sink and contemporary faucet. Warm wood tones and soft, neutral palettes flow seamlessly into the living spaces, where luxury vinyl tile flooring lays the foundation for elegance. In the bathroom, the crisp, clean lines of gray cabinetry are enhanced by brushed gold fixtures and a glass-enclosed shower, revealing meticulous craftsmanship. This rejuvenated space not only reflects the homeowners' style but also creates a serene retreat that resonates with simplicity and sophistication.
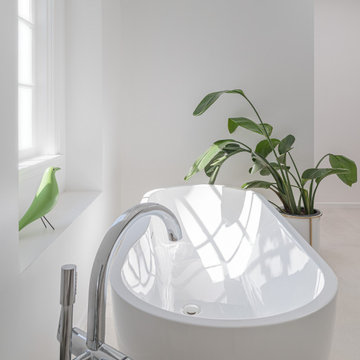
The space planning has been remodeled in order to create privacy, a separate laundry, a private toilet room, a large open shower, with a hot mop flooring. Caroline Ruszkowski created this unique space full of natural light, selected neutral colors and very soft materials. This master bathroom is elegant and provide well being and nice feeling, for a better life.
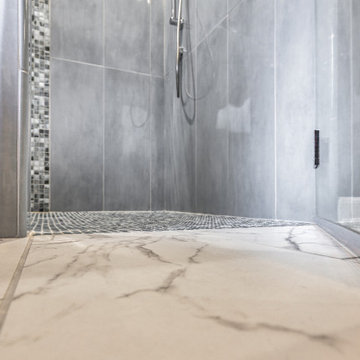
Large master gray tile and ceramic tile ceramic tile, white floor and double-sink bathroom photo in Kansas City with recessed-panel cabinets, white cabinets, a two-piece toilet, gray walls, an undermount sink, quartz countertops, a hinged shower door, beige countertops and a built-in vanity
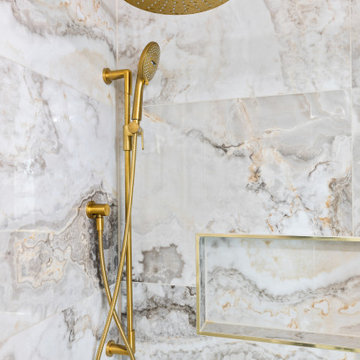
Modern Citi Group recently completed this remarkable condo renovation project in Jersey City, tailored to meet the distinct tastes of a homeowner seeking a space that exudes feminine charm and personalized elegance.
This full renovation included a complete overhaul of the look of this home, incorporating the client's very specific desires. Our design team worked closely with the client to ensure the alignment of vision and brought to life the dreams of the client.
Every renovation project starts with the planning phase led by the project planners. At the at-home visit, Anna captured a 360 tour of the apartment to get accurate measurements and fast-track the project. As the project progressed, the client was able to keep track of costs and enjoy simulations on her client dashboard. The planning process went smoothly, and the client was very happy with the results.
To achieve this feminine look, bespoke light fixtures and carefully selected wallpaper were installed to create a refined ambiance. Going above and beyond, the project also incorporated cutting-edge technology, including a smart toilet and bidet. Every inch of space in the home reflects the client's exact desires and taste.
This comprehensive endeavor focused on transforming the residence, encompassing a full-scale renovation of the kitchen, living room, bedrooms, and two bathrooms. The team refinished the floors, ceilings and walls - integrating elements that resonated with the homeowner's vision for a space that harmoniously blends femininity, class, and timeless elegance.
The end result is a meticulously crafted home that not only reflects the homeowner's individual style but also stands as a testament to Modern Citi Group's commitment to delivering sophisticated and personalized living spaces.
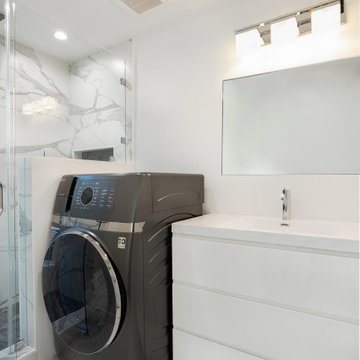
A classical garage conversion to an ADU (Guest unit). This 524sq. garage was a prime candidate for such a transformation due to the extra 100+sq. that is not common with most detached garage units.
This extra room allowed us to design the perfect layout of 1br+1.5bath.
The bathrooms were designed in the classical European layout of main bathroom to house the shower, the vanity and the laundry machines while a secondary smaller room houses the toilet and an additional small wall mounted vanity, this layout is perfect for entertaining guest in the small backyard guest unit.
The kitchen is a single line setup with room for full size appliances.
The main Livingroom and kitchen area boasts high ceiling with exposed Elder wood beam cover and many windows to welcome the southern sun rays into the living space.

This small master bathroom needed to accommodate a bathtub, a shower, a double vanity, and a new laundry room. By removing some of the walls and angles, we were able to maximize the space and provide all of the needs of this client..
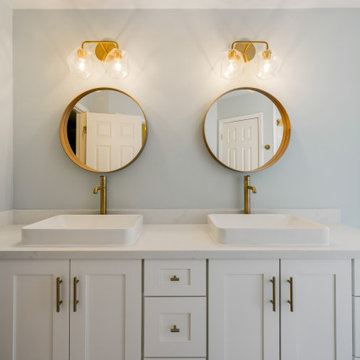
Elisa wanted to remodel her outdated master bathroom and wanted our expertise on how to enhance the shower's functionality.
She is planning to live in the home for a long time so looking to refresh the master bathroom area and add new function. Our team worked along with her to reach her remodeling goals.
We were asked to keep the same layout but build a new custom shower with a new shower wall using HexArt Deco Turquoise 8" Hexagon Tile on the back wall in a starburst pattern. She chose Reine 3" x 12" Picket Matte Ceramic Wall Tile on the other 2 walls in a vertical pattern, and new flooring using Penny White tile.
The new shower also includes a Delta Trinsic Champagne Bronze Shower System and a new frameless glass enclosure. A new Wyndham Collection Beckett 84" Free Standing Double Basin Vanity Set with Cabinet and quartz Vanity Top.
The 2 new Kohler Vox Rectangle Vessel Sinks add elegance and the 2 new round mirrors along with the 2 Light Faceted Sconces from West Elm make the room brighter.
We are delighted with the final outcome and it's our pleasure to know she is enjoying her new master bathroom.
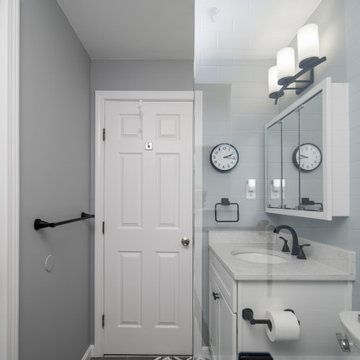
Small minimalist 3/4 white tile and subway tile ceramic tile, gray floor and single-sink bathroom photo in Boston with shaker cabinets, white cabinets, a two-piece toilet, a hinged shower door, white countertops and a freestanding vanity
Laundry Bath with White Cabinets Ideas
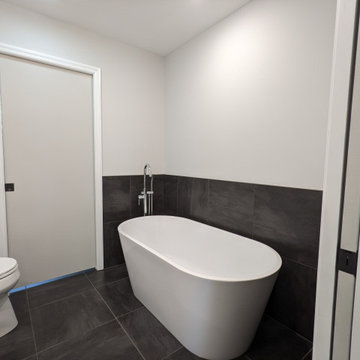
Bathroom - mid-sized transitional 3/4 black tile and porcelain tile terra-cotta tile, black floor and single-sink bathroom idea in Other with shaker cabinets, white cabinets, a two-piece toilet, an undermount sink, quartzite countertops, gray countertops and a built-in vanity
8







