Bath with White Countertops Ideas
Refine by:
Budget
Sort by:Popular Today
61 - 80 of 12,313 photos
Item 1 of 3
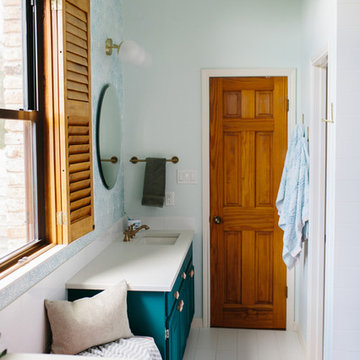
Designing a kids bathroom isn't always the easiest - especially when its a shared space between a brother and sister! We wanted this bathroom to appeal to both of their tastes while utilizing a design that won't need to be updated anytime soon! Lively pops of deep teal from the vanity and wallpaper were paired with subtle pastel pinks on textiles and hardware. Brass finishes and wooden accents balance out the colorful design and create a cohesive style that suits the kids and parents!
Designed by Sara Barney’s BANDD DESIGN, who are based in Austin, Texas and serving throughout Round Rock, Lake Travis, West Lake Hills, and Tarrytown.
For more about BANDD DESIGN, click here: https://bandddesign.com/
To learn more about this project, click here: https://bandddesign.com/kids-bathroom-remodel/
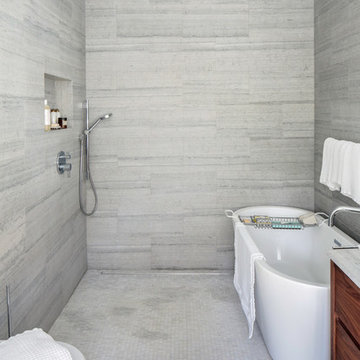
Modern luxury meets warm farmhouse in this Southampton home! Scandinavian inspired furnishings and light fixtures create a clean and tailored look, while the natural materials found in accent walls, casegoods, the staircase, and home decor hone in on a homey feel. An open-concept interior that proves less can be more is how we’d explain this interior. By accentuating the “negative space,” we’ve allowed the carefully chosen furnishings and artwork to steal the show, while the crisp whites and abundance of natural light create a rejuvenated and refreshed interior.
This sprawling 5,000 square foot home includes a salon, ballet room, two media rooms, a conference room, multifunctional study, and, lastly, a guest house (which is a mini version of the main house).
Project Location: Southamptons. Project designed by interior design firm, Betty Wasserman Art & Interiors. From their Chelsea base, they serve clients in Manhattan and throughout New York City, as well as across the tri-state area and in The Hamptons.
For more about Betty Wasserman, click here: https://www.bettywasserman.com/
To learn more about this project, click here: https://www.bettywasserman.com/spaces/southampton-modern-farmhouse/
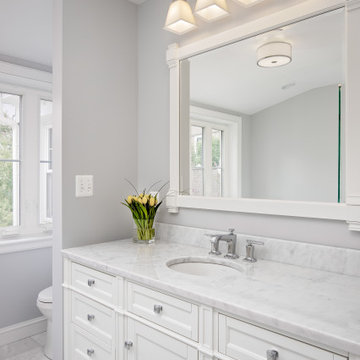
We undertook a full house renovation of a historic stone mansion that serves as home to DC based diplomats. One of the most immediate challenges was addressing a particularly problematic bathroom located in a guest wing of the house. The miniscule bathroom had such steeply pitched ceilings that showering was nearly impossible and it was difficult to move around without risk of bumping your head. Our solution was to relocate the bathroom to an adjacent sitting room that had 8’ ceilings and was flooded with natural light. At twice the size of the old bathroom, the new location had ample space to create a true second master bathroom complete with soaking tub, walk-in shower and 5’ vanity. We used the same classic marble finishes throughout which provides continuity and maintains the elegant and timeless look befitting this historic mansion. The old bathroom was removed entirely and replaced with a cozy reading nook ready to welcome the most discerning of houseguests.
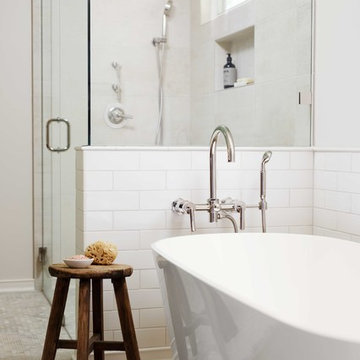
We gave the master bath, kids' bath, and laundry room in this Lake Oswego home a refresh with soft colors and modern interiors.
Project by Portland interior design studio Jenni Leasia Interior Design. Also serving Lake Oswego, West Linn, Vancouver, Sherwood, Camas, Oregon City, Beaverton, and the whole of Greater Portland.
For more about Jenni Leasia Interior Design, click here: https://www.jennileasiadesign.com/
To learn more about this project, click here:
https://www.jennileasiadesign.com/lake-oswego-home-remodel

This bathtub shower combination looks fantastic. An alcove tub with large format ceramic shower wall tile and black shower fixtures and valves. The glass sliding shower door has black barn door hardware. Black Schluter trim for the large shower niche and shower tile edges.
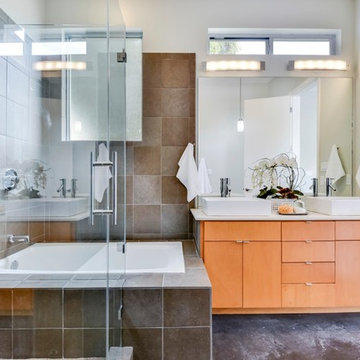
Example of a trendy master gray tile and cement tile concrete floor and gray floor bathroom design in Austin with flat-panel cabinets, medium tone wood cabinets, beige walls, a vessel sink, a hinged shower door and white countertops
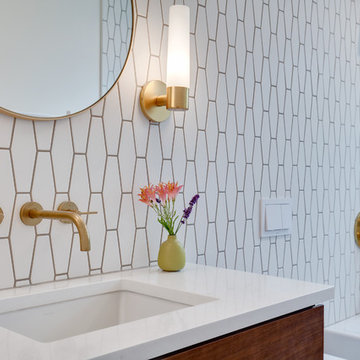
Our clients wanted to update the bathroom on the main floor to reflect the style of the rest of their home. The clean white lines, gold fixtures and floating vanity give this space a very elegant and modern look.
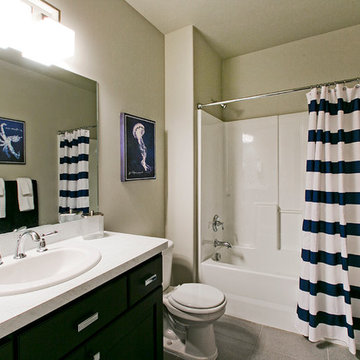
Basement Bathroom in the Legato Home Design by Symphony Homes.
Mid-sized arts and crafts 3/4 gray tile and ceramic tile ceramic tile and gray floor bathroom photo in Salt Lake City with a drop-in sink, recessed-panel cabinets, black cabinets, laminate countertops, a one-piece toilet, white walls and white countertops
Mid-sized arts and crafts 3/4 gray tile and ceramic tile ceramic tile and gray floor bathroom photo in Salt Lake City with a drop-in sink, recessed-panel cabinets, black cabinets, laminate countertops, a one-piece toilet, white walls and white countertops
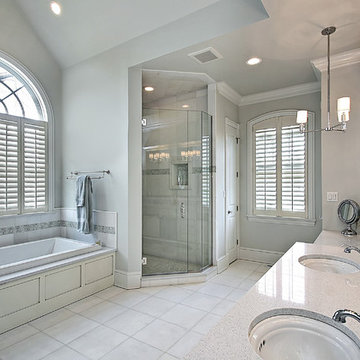
Bathroom - mid-sized traditional master porcelain tile and white floor bathroom idea in Miami with white cabinets, gray walls, an undermount sink, granite countertops, a hinged shower door and white countertops
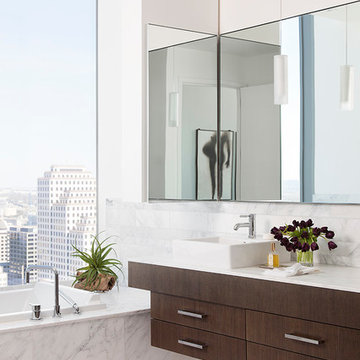
Example of a trendy master white tile white floor drop-in bathtub design in Austin with flat-panel cabinets, dark wood cabinets, white walls, a vessel sink and white countertops
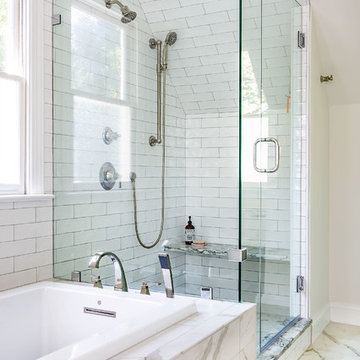
Example of a large transitional master porcelain tile and white floor bathroom design in Richmond with white cabinets, a two-piece toilet, beige walls, an undermount sink, granite countertops, a hinged shower door and white countertops
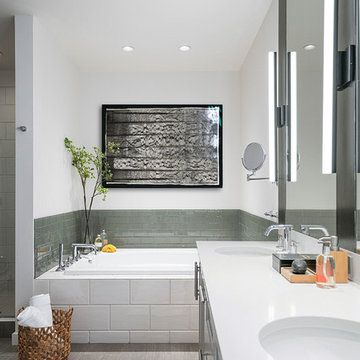
Custom vanity and tile revamped this bathroom, with artwork above the tub to complete the space.
Inspiration for a mid-sized industrial master green tile and cement tile drop-in bathtub remodel in Seattle with shaker cabinets, gray cabinets, an undermount sink, quartz countertops and white countertops
Inspiration for a mid-sized industrial master green tile and cement tile drop-in bathtub remodel in Seattle with shaker cabinets, gray cabinets, an undermount sink, quartz countertops and white countertops

Complete Gut and Renovation Powder Room in this Miami Penthouse
Custom Built in Marble Wall Mounted Counter Sink
Inspiration for a mid-sized coastal kids' white tile and marble tile mosaic tile floor, white floor, single-sink, wallpaper ceiling and wallpaper bathroom remodel in Miami with flat-panel cabinets, brown cabinets, a two-piece toilet, gray walls, a drop-in sink, marble countertops, white countertops and a freestanding vanity
Inspiration for a mid-sized coastal kids' white tile and marble tile mosaic tile floor, white floor, single-sink, wallpaper ceiling and wallpaper bathroom remodel in Miami with flat-panel cabinets, brown cabinets, a two-piece toilet, gray walls, a drop-in sink, marble countertops, white countertops and a freestanding vanity
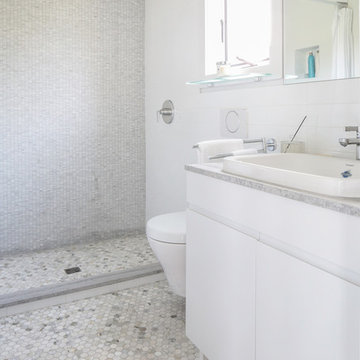
Modern luxury meets warm farmhouse in this Southampton home! Scandinavian inspired furnishings and light fixtures create a clean and tailored look, while the natural materials found in accent walls, casegoods, the staircase, and home decor hone in on a homey feel. An open-concept interior that proves less can be more is how we’d explain this interior. By accentuating the “negative space,” we’ve allowed the carefully chosen furnishings and artwork to steal the show, while the crisp whites and abundance of natural light create a rejuvenated and refreshed interior.
This sprawling 5,000 square foot home includes a salon, ballet room, two media rooms, a conference room, multifunctional study, and, lastly, a guest house (which is a mini version of the main house).
Project Location: Southamptons. Project designed by interior design firm, Betty Wasserman Art & Interiors. From their Chelsea base, they serve clients in Manhattan and throughout New York City, as well as across the tri-state area and in The Hamptons.
For more about Betty Wasserman, click here: https://www.bettywasserman.com/
To learn more about this project, click here: https://www.bettywasserman.com/spaces/southampton-modern-farmhouse/
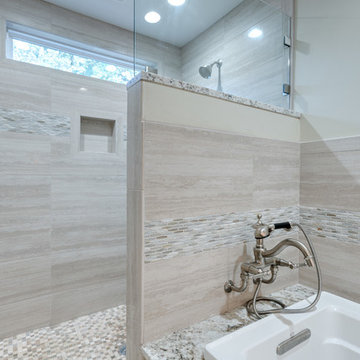
Master Bath with Walk-in Shower
Photographer: Sacha Griffin
Example of a large transitional master porcelain tile, beige floor and double-sink bathroom design in Atlanta with recessed-panel cabinets, white cabinets, a two-piece toilet, white walls, an undermount sink, granite countertops, white countertops and a built-in vanity
Example of a large transitional master porcelain tile, beige floor and double-sink bathroom design in Atlanta with recessed-panel cabinets, white cabinets, a two-piece toilet, white walls, an undermount sink, granite countertops, white countertops and a built-in vanity
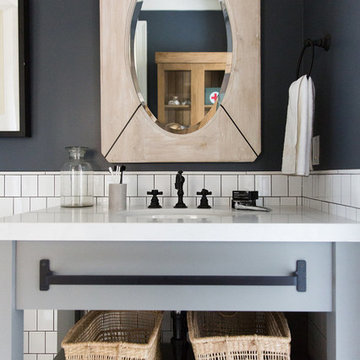
Example of a large cottage white tile bathroom design in Salt Lake City with gray cabinets, blue walls and white countertops
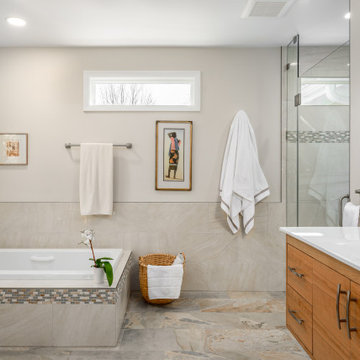
Inspiration for a large contemporary master beige tile and ceramic tile multicolored floor bathroom remodel in DC Metro with flat-panel cabinets, brown cabinets, beige walls, a hinged shower door, white countertops and an integrated sink
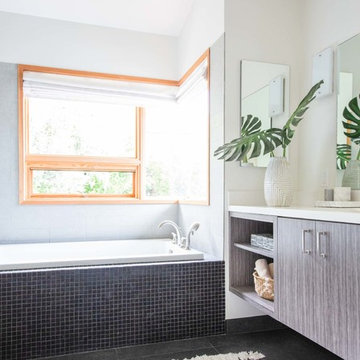
Example of a beach style gray tile and mosaic tile gray floor drop-in bathtub design in Santa Barbara with flat-panel cabinets, medium tone wood cabinets, white walls, an undermount sink and white countertops
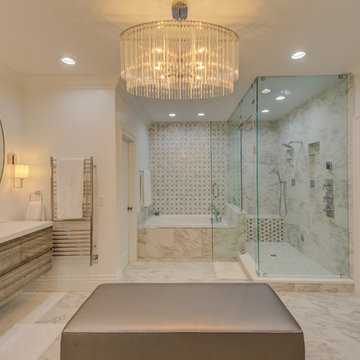
Example of a trendy master beige tile beige floor bathroom design in Tampa with flat-panel cabinets, gray cabinets, white walls, an integrated sink, a hinged shower door and white countertops
Bath with White Countertops Ideas
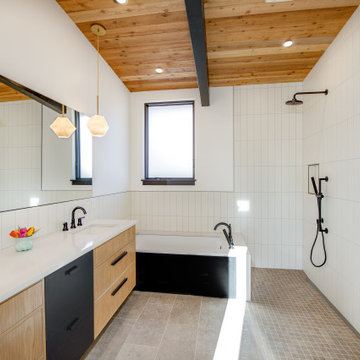
Example of a mid-sized trendy master white tile and ceramic tile porcelain tile and beige floor bathroom design in Denver with flat-panel cabinets, medium tone wood cabinets, white walls, an undermount sink, quartz countertops and white countertops
4








