Bath with an Undermount Tub and White Walls Ideas
Sort by:Popular Today
1 - 20 of 5,881 photos
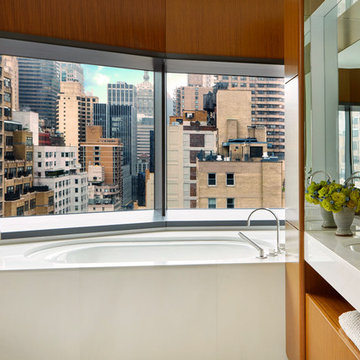
Bathroom - contemporary bathroom idea in Hawaii with flat-panel cabinets, medium tone wood cabinets, an undermount tub, white walls, an undermount sink and white countertops

A front on view of the master bathroom cabinet work. From here you can see the local symmetry of the vanities with semi-floating white quartz shelves for decor and towels on the right. At the toe kick of the cabinets is a heat register to take the edge off of cold feet on chilly mornings. Hardly visible below the custom-built casework housing the medicine cabinets are outlets for bathroom appliances. Hiding these elements helps maintain a modern and clean aesthetic.

Example of a mid-sized transitional 3/4 white tile and subway tile mosaic tile floor and white floor bathroom design in Houston with flat-panel cabinets, medium tone wood cabinets, an undermount tub, a two-piece toilet, white walls, a vessel sink, quartzite countertops and white countertops

Architect: Stephen Verner and Aleck Wilson Architects / Designer: Caitlin Jones Design / Photography: Paul Dyer
Large elegant master gray tile and subway tile mosaic tile floor and gray floor alcove shower photo in San Francisco with white walls, an undermount tub, recessed-panel cabinets, white cabinets, an undermount sink, a hinged shower door and marble countertops
Large elegant master gray tile and subway tile mosaic tile floor and gray floor alcove shower photo in San Francisco with white walls, an undermount tub, recessed-panel cabinets, white cabinets, an undermount sink, a hinged shower door and marble countertops

Example of a transitional white tile medium tone wood floor, brown floor and single-sink wet room design in Atlanta with flat-panel cabinets, gray cabinets, an undermount tub, white walls, an undermount sink, white countertops and a floating vanity
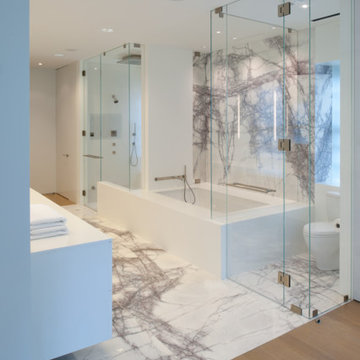
After- Bathroom
Large trendy master white tile and ceramic tile marble floor alcove shower photo in DC Metro with flat-panel cabinets, white cabinets, marble countertops, an undermount tub, a two-piece toilet and white walls
Large trendy master white tile and ceramic tile marble floor alcove shower photo in DC Metro with flat-panel cabinets, white cabinets, marble countertops, an undermount tub, a two-piece toilet and white walls

The bathrooms in our homes are serene respites from busy lives. Exquisite cabinets and plumbing hardware complement the subtle stone and tile palette.
Photo by Nat Rea Photography

Wet room - mid-sized contemporary master beige tile, gray tile and stone tile light wood floor wet room idea in Columbus with flat-panel cabinets, medium tone wood cabinets, an undermount tub, a two-piece toilet, white walls, a pedestal sink and granite countertops

This beautiful French Provincial home is set on 10 acres, nestled perfectly in the oak trees. The original home was built in 1974 and had two large additions added; a great room in 1990 and a main floor master suite in 2001. This was my dream project: a full gut renovation of the entire 4,300 square foot home! I contracted the project myself, and we finished the interior remodel in just six months. The exterior received complete attention as well. The 1970s mottled brown brick went white to completely transform the look from dated to classic French. Inside, walls were removed and doorways widened to create an open floor plan that functions so well for everyday living as well as entertaining. The white walls and white trim make everything new, fresh and bright. It is so rewarding to see something old transformed into something new, more beautiful and more functional.
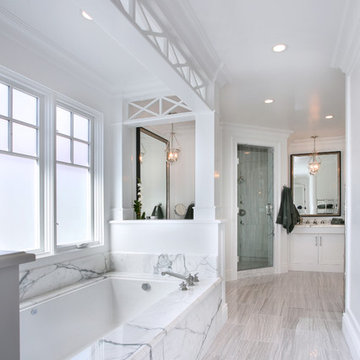
Inspiration for a mid-sized coastal master white tile and marble tile porcelain tile and gray floor alcove shower remodel in Orange County with white cabinets, marble countertops, white walls, recessed-panel cabinets, an undermount tub, an undermount sink and a hinged shower door

Huge transitional master beige tile and ceramic tile ceramic tile double shower photo in Dallas with shaker cabinets, white cabinets, granite countertops, an undermount tub, a two-piece toilet, an undermount sink and white walls
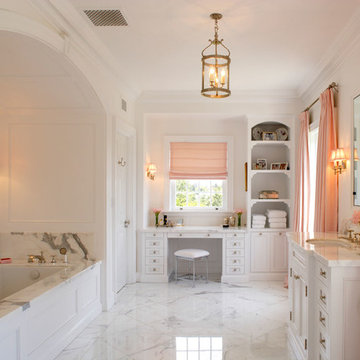
Large trendy master marble floor and white floor bathroom photo in Los Angeles with white cabinets, an undermount tub, white walls, an undermount sink, marble countertops and shaker cabinets
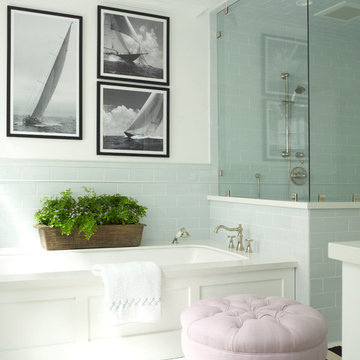
Corner shower - mid-sized coastal master blue tile and ceramic tile ceramic tile corner shower idea in San Diego with an undermount sink, shaker cabinets, quartz countertops, white walls and an undermount tub

Richardson Architects
Jonathan Mitchell Photography
Tub/shower combo - mid-sized craftsman 3/4 gray tile, yellow tile and subway tile gray floor and concrete floor tub/shower combo idea in San Francisco with white cabinets, an undermount tub, white walls, an undermount sink, white countertops and solid surface countertops
Tub/shower combo - mid-sized craftsman 3/4 gray tile, yellow tile and subway tile gray floor and concrete floor tub/shower combo idea in San Francisco with white cabinets, an undermount tub, white walls, an undermount sink, white countertops and solid surface countertops

Example of a large cottage master gray tile gray floor and porcelain tile corner shower design in San Francisco with shaker cabinets, gray cabinets, an undermount tub, white walls, an undermount sink, white countertops, a two-piece toilet, laminate countertops and a hinged shower door
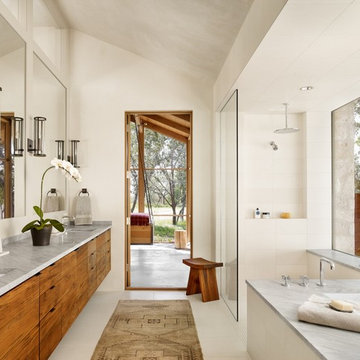
Casey Dunn
Inspiration for a mid-sized contemporary master white tile bathroom remodel in Austin with flat-panel cabinets, medium tone wood cabinets, an undermount tub, an undermount sink and white walls
Inspiration for a mid-sized contemporary master white tile bathroom remodel in Austin with flat-panel cabinets, medium tone wood cabinets, an undermount tub, an undermount sink and white walls

Girls bathroom remodel for two sisters from two small separate bathrooms originally to a new larger, "Jack and Jill" style bathroom for better flow. Cesarstone white counter tops, tub deck, and shower bench/curb. Wood look porcelain floor planking. White subway tile with glass bubble mosaic tile accents. Construction by JP Lindstrom, Inc. Bernard Andre Photography

Inspiration for a large transitional master gray tile and porcelain tile marble floor, white floor and double-sink bathroom remodel in Dallas with shaker cabinets, gray cabinets, an undermount tub, a two-piece toilet, white walls, an undermount sink, marble countertops, a hinged shower door, white countertops and a built-in vanity

A generic kids bathroom got a total overhaul. Those who know this client would identify the shoutouts to their love of all things Hamilton, The Musical. Aged Brass Steampunk fixtures, Navy vanity and Floor to ceiling white tile fashioned to read as shiplap all grounded by a classic and warm marbleized chevron tile that could have been here since the days of AHam himself. Rise Up!
Bath with an Undermount Tub and White Walls Ideas

The architecture of this mid-century ranch in Portland’s West Hills oozes modernism’s core values. We wanted to focus on areas of the home that didn’t maximize the architectural beauty. The Client—a family of three, with Lucy the Great Dane, wanted to improve what was existing and update the kitchen and Jack and Jill Bathrooms, add some cool storage solutions and generally revamp the house.
We totally reimagined the entry to provide a “wow” moment for all to enjoy whilst entering the property. A giant pivot door was used to replace the dated solid wood door and side light.
We designed and built new open cabinetry in the kitchen allowing for more light in what was a dark spot. The kitchen got a makeover by reconfiguring the key elements and new concrete flooring, new stove, hood, bar, counter top, and a new lighting plan.
Our work on the Humphrey House was featured in Dwell Magazine.
1





