Bath Photos
Refine by:
Budget
Sort by:Popular Today
1 - 20 of 1,508 photos
Item 1 of 3

Mater bathroom complete high-end renovation by Americcan Home Improvement, Inc.
Inspiration for a large modern master white tile and wood-look tile marble floor, black floor, double-sink, tray ceiling and wood wall bathroom remodel in Los Angeles with raised-panel cabinets, light wood cabinets, white walls, an integrated sink, marble countertops, a hinged shower door, black countertops and a built-in vanity
Inspiration for a large modern master white tile and wood-look tile marble floor, black floor, double-sink, tray ceiling and wood wall bathroom remodel in Los Angeles with raised-panel cabinets, light wood cabinets, white walls, an integrated sink, marble countertops, a hinged shower door, black countertops and a built-in vanity

This project was not only full of many bathrooms but also many different aesthetics. The goals were fourfold, create a new master suite, update the basement bath, add a new powder bath and my favorite, make them all completely different aesthetics.
Primary Bath-This was originally a small 60SF full bath sandwiched in between closets and walls of built-in cabinetry that blossomed into a 130SF, five-piece primary suite. This room was to be focused on a transitional aesthetic that would be adorned with Calcutta gold marble, gold fixtures and matte black geometric tile arrangements.
Powder Bath-A new addition to the home leans more on the traditional side of the transitional movement using moody blues and greens accented with brass. A fun play was the asymmetry of the 3-light sconce brings the aesthetic more to the modern side of transitional. My favorite element in the space, however, is the green, pink black and white deco tile on the floor whose colors are reflected in the details of the Australian wallpaper.
Hall Bath-Looking to touch on the home's 70's roots, we went for a mid-mod fresh update. Black Calcutta floors, linear-stacked porcelain tile, mixed woods and strong black and white accents. The green tile may be the star but the matte white ribbed tiles in the shower and behind the vanity are the true unsung heroes.

This new home was built on an old lot in Dallas, TX in the Preston Hollow neighborhood. The new home is a little over 5,600 sq.ft. and features an expansive great room and a professional chef’s kitchen. This 100% brick exterior home was built with full-foam encapsulation for maximum energy performance. There is an immaculate courtyard enclosed by a 9' brick wall keeping their spool (spa/pool) private. Electric infrared radiant patio heaters and patio fans and of course a fireplace keep the courtyard comfortable no matter what time of year. A custom king and a half bed was built with steps at the end of the bed, making it easy for their dog Roxy, to get up on the bed. There are electrical outlets in the back of the bathroom drawers and a TV mounted on the wall behind the tub for convenience. The bathroom also has a steam shower with a digital thermostatic valve. The kitchen has two of everything, as it should, being a commercial chef's kitchen! The stainless vent hood, flanked by floating wooden shelves, draws your eyes to the center of this immaculate kitchen full of Bluestar Commercial appliances. There is also a wall oven with a warming drawer, a brick pizza oven, and an indoor churrasco grill. There are two refrigerators, one on either end of the expansive kitchen wall, making everything convenient. There are two islands; one with casual dining bar stools, as well as a built-in dining table and another for prepping food. At the top of the stairs is a good size landing for storage and family photos. There are two bedrooms, each with its own bathroom, as well as a movie room. What makes this home so special is the Casita! It has its own entrance off the common breezeway to the main house and courtyard. There is a full kitchen, a living area, an ADA compliant full bath, and a comfortable king bedroom. It’s perfect for friends staying the weekend or in-laws staying for a month.

Stunning master bath with custom tile floor and stone shower, countertops, and trim.
Custom white back-lit built-ins with glass fronts, mirror-mounted polished nickel sconces, and polished nickel pendant light. Polished nickel hardware and finishes. Separate water closet with frosted glass door. Deep soaking tub with Lefroy Brooks free-standing tub mixer. Spacious marble curbless shower with glass door, rain shower, hand shower, and steam shower.

This project was not only full of many bathrooms but also many different aesthetics. The goals were fourfold, create a new master suite, update the basement bath, add a new powder bath and my favorite, make them all completely different aesthetics.
Primary Bath-This was originally a small 60SF full bath sandwiched in between closets and walls of built-in cabinetry that blossomed into a 130SF, five-piece primary suite. This room was to be focused on a transitional aesthetic that would be adorned with Calcutta gold marble, gold fixtures and matte black geometric tile arrangements.
Powder Bath-A new addition to the home leans more on the traditional side of the transitional movement using moody blues and greens accented with brass. A fun play was the asymmetry of the 3-light sconce brings the aesthetic more to the modern side of transitional. My favorite element in the space, however, is the green, pink black and white deco tile on the floor whose colors are reflected in the details of the Australian wallpaper.
Hall Bath-Looking to touch on the home's 70's roots, we went for a mid-mod fresh update. Black Calcutta floors, linear-stacked porcelain tile, mixed woods and strong black and white accents. The green tile may be the star but the matte white ribbed tiles in the shower and behind the vanity are the true unsung heroes.

Inspiration for a country white tile white floor, double-sink and tray ceiling bathroom remodel in Seattle with flat-panel cabinets, medium tone wood cabinets, white walls, an undermount sink, white countertops and a niche
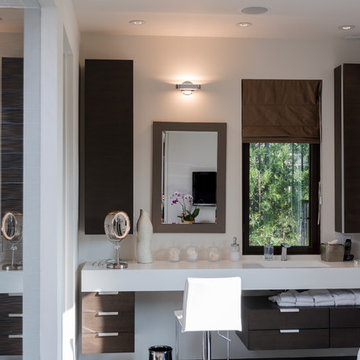
Wallace Ridge Beverly Hills modern home luxury primary suite vanity. William MacCollum.
Alcove shower - large contemporary master single-sink and tray ceiling alcove shower idea in Los Angeles with furniture-like cabinets, brown cabinets, white walls, an integrated sink, a hinged shower door, white countertops and a floating vanity
Alcove shower - large contemporary master single-sink and tray ceiling alcove shower idea in Los Angeles with furniture-like cabinets, brown cabinets, white walls, an integrated sink, a hinged shower door, white countertops and a floating vanity
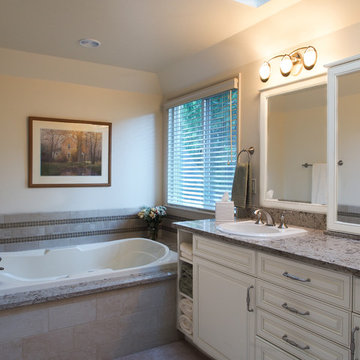
Alabaster painted cabinets by Bellmont Cabinet Company are paired with Cambria quartz countertops in Windemere.
Soaker tub by MTI.
Lighting by George Kovacs.

this home is a unique blend of a transitional exterior and a contemporary interior
Mid-sized trendy master gray tile and porcelain tile porcelain tile, white floor, double-sink and tray ceiling bathroom photo in Miami with flat-panel cabinets, light wood cabinets, a one-piece toilet, white walls, a vessel sink, quartz countertops, white countertops and a freestanding vanity
Mid-sized trendy master gray tile and porcelain tile porcelain tile, white floor, double-sink and tray ceiling bathroom photo in Miami with flat-panel cabinets, light wood cabinets, a one-piece toilet, white walls, a vessel sink, quartz countertops, white countertops and a freestanding vanity

Bathroom - large transitional master white tile and marble tile marble floor, white floor and tray ceiling bathroom idea in Orlando with recessed-panel cabinets, black cabinets, white walls, quartz countertops, white countertops and a built-in vanity
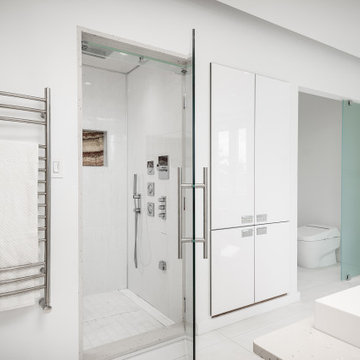
This amazing custom master bath shows of the ultimate in luxury. It has a built in custom cabinets, custom designed tub area to house amazing plants and beautiful red onyx for a splash of color. This bathroom is part of the custom built and designed home which is currently being offer for sale by Sotheby's realty by RealtorJK.com
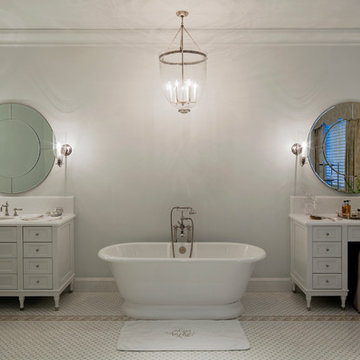
Steven Brooke Studios
Example of a huge classic master white tile porcelain tile, white floor, double-sink and tray ceiling freestanding bathtub design in Miami with flat-panel cabinets, white cabinets, white walls, an undermount sink, white countertops, a niche, a freestanding vanity and marble countertops
Example of a huge classic master white tile porcelain tile, white floor, double-sink and tray ceiling freestanding bathtub design in Miami with flat-panel cabinets, white cabinets, white walls, an undermount sink, white countertops, a niche, a freestanding vanity and marble countertops
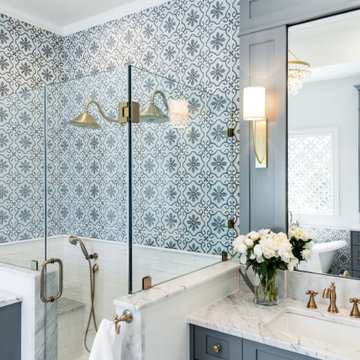
Example of a large transitional master white tile and cement tile porcelain tile, white floor, double-sink and tray ceiling bathroom design in Austin with shaker cabinets, blue cabinets, a one-piece toilet, white walls, an undermount sink, marble countertops, a hinged shower door, white countertops and a built-in vanity
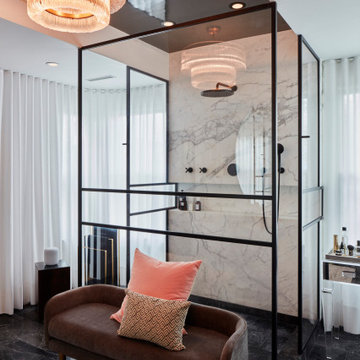
Organized around a steel and glass shower enclosure, the new primary bathroom uses curtains and sumptuous furniture to generate a feel of modern glamour. Reflective ceilings and a decorative chandelier enhance the effect.
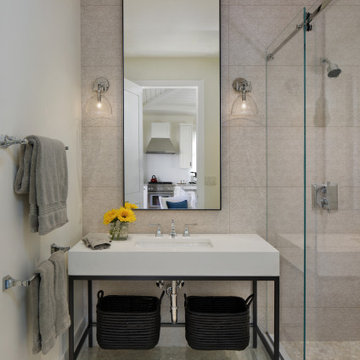
Cottage 3/4 brown tile and stone tile marble floor, beige floor, single-sink and tray ceiling bathroom photo in San Francisco with open cabinets, white cabinets, a one-piece toilet, white walls, an undermount sink, marble countertops, white countertops and a built-in vanity
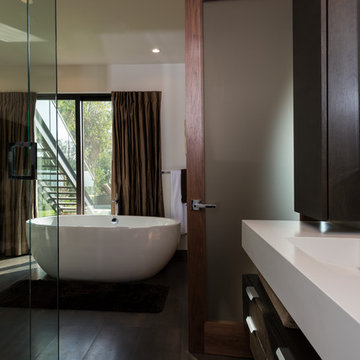
Wallace Ridge Beverly Hills luxury home primary bathroom with freestanding soaking tub. William MacCollum.
Bathroom - large modern master brown floor, single-sink and tray ceiling bathroom idea in Los Angeles with furniture-like cabinets, brown cabinets, white walls, an integrated sink, a hinged shower door and white countertops
Bathroom - large modern master brown floor, single-sink and tray ceiling bathroom idea in Los Angeles with furniture-like cabinets, brown cabinets, white walls, an integrated sink, a hinged shower door and white countertops
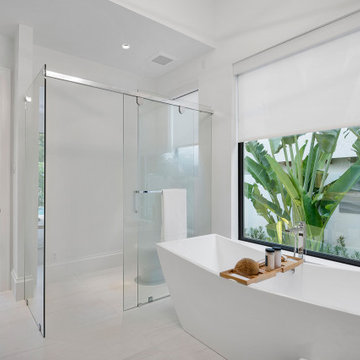
this home is a unique blend of a transitional exterior and a contemporary interior
Mid-sized trendy master gray tile and porcelain tile porcelain tile, white floor, double-sink and tray ceiling bathroom photo in Miami with flat-panel cabinets, light wood cabinets, a one-piece toilet, white walls, a vessel sink, quartz countertops, white countertops and a freestanding vanity
Mid-sized trendy master gray tile and porcelain tile porcelain tile, white floor, double-sink and tray ceiling bathroom photo in Miami with flat-panel cabinets, light wood cabinets, a one-piece toilet, white walls, a vessel sink, quartz countertops, white countertops and a freestanding vanity

Bathroom - mid-sized modern master beige tile and mosaic tile single-sink, porcelain tile, beige floor and tray ceiling bathroom idea in Los Angeles with furniture-like cabinets, brown cabinets, a one-piece toilet, white walls, an integrated sink, quartzite countertops, a hinged shower door, white countertops and a built-in vanity
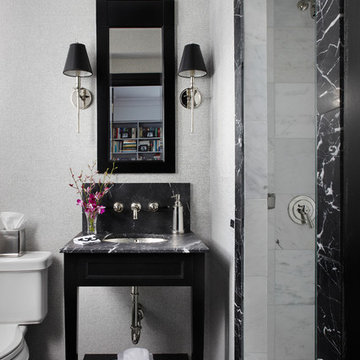
Werner Straube Photography
Bathroom - mid-sized transitional 3/4 gray tile and marble tile marble floor, black floor, single-sink and tray ceiling bathroom idea in Chicago with black cabinets, a two-piece toilet, white walls, an undermount sink, marble countertops, black countertops and a freestanding vanity
Bathroom - mid-sized transitional 3/4 gray tile and marble tile marble floor, black floor, single-sink and tray ceiling bathroom idea in Chicago with black cabinets, a two-piece toilet, white walls, an undermount sink, marble countertops, black countertops and a freestanding vanity
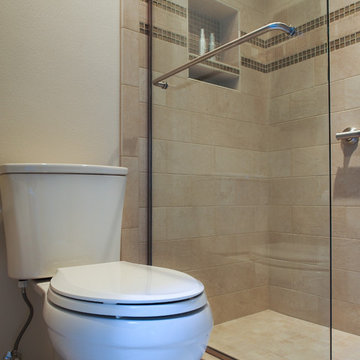
Porcelain tiles are paired with glass mosaic and porcelain mosaic to create a simple but unique design. Semi-frameless shower glass with integral towel bar.
A Kitchen That Works LLC
1







