Bath with White Walls Ideas
Refine by:
Budget
Sort by:Popular Today
81 - 100 of 2,591 photos
Item 1 of 3
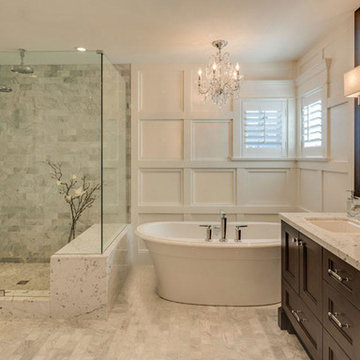
Bathroom - large transitional master gray tile and stone tile travertine floor and gray floor bathroom idea in DC Metro with furniture-like cabinets, dark wood cabinets, a one-piece toilet, white walls, an undermount sink, granite countertops, a hinged shower door and white countertops
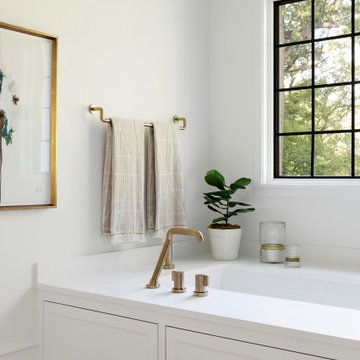
This beautiful French Provincial home is set on 10 acres, nestled perfectly in the oak trees. The original home was built in 1974 and had two large additions added; a great room in 1990 and a main floor master suite in 2001. This was my dream project: a full gut renovation of the entire 4,300 square foot home! I contracted the project myself, and we finished the interior remodel in just six months. The exterior received complete attention as well. The 1970s mottled brown brick went white to completely transform the look from dated to classic French. Inside, walls were removed and doorways widened to create an open floor plan that functions so well for everyday living as well as entertaining. The white walls and white trim make everything new, fresh and bright. It is so rewarding to see something old transformed into something new, more beautiful and more functional.
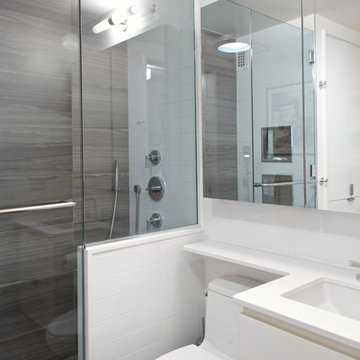
Master Bathroom .
Accent wall in stone .
Other walls in large scale white ceramic tile .
Design by Dan Casto, CastoID .
Photography by Evi Abeler
Small trendy master blue tile and stone tile travertine floor alcove shower photo in New York with flat-panel cabinets, white cabinets, a one-piece toilet, white walls, an undermount sink and quartz countertops
Small trendy master blue tile and stone tile travertine floor alcove shower photo in New York with flat-panel cabinets, white cabinets, a one-piece toilet, white walls, an undermount sink and quartz countertops
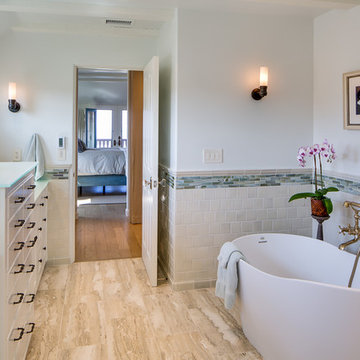
Milan Kovacevic
Inspiration for a coastal master multicolored tile and matchstick tile travertine floor freestanding bathtub remodel in San Diego with an undermount sink, white cabinets, glass countertops, white walls and furniture-like cabinets
Inspiration for a coastal master multicolored tile and matchstick tile travertine floor freestanding bathtub remodel in San Diego with an undermount sink, white cabinets, glass countertops, white walls and furniture-like cabinets
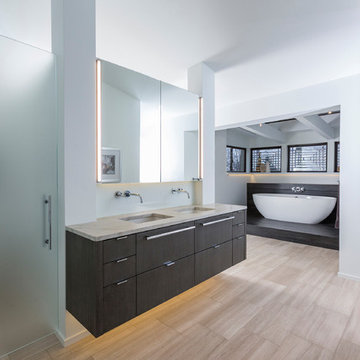
Standish Residence - Master Bath
Inspiration for a large modern master beige floor and travertine floor bathroom remodel in Detroit with flat-panel cabinets, dark wood cabinets, a one-piece toilet, white walls, an undermount sink, a hinged shower door and beige countertops
Inspiration for a large modern master beige floor and travertine floor bathroom remodel in Detroit with flat-panel cabinets, dark wood cabinets, a one-piece toilet, white walls, an undermount sink, a hinged shower door and beige countertops
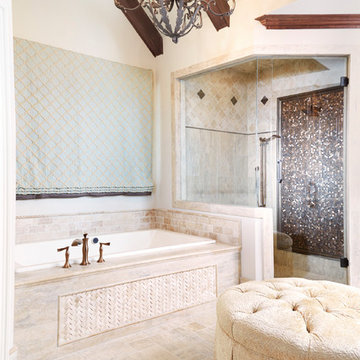
What a beautiful way to start the day! The gorgeous beamed vaulted ceiling ties in the mosaic tile wall in the glass shower. All new tile, bathtub, lighting, and upholstered ottoman, with heated floors, makes this a dreamy way for the homeowner to begin or end the day.
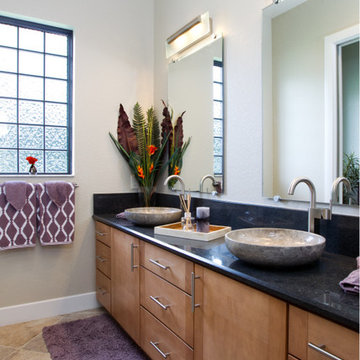
Johnston Photography Gainesville, FL
Large trendy master travertine floor and beige floor bathroom photo in Orlando with flat-panel cabinets, light wood cabinets, white walls, a vessel sink and granite countertops
Large trendy master travertine floor and beige floor bathroom photo in Orlando with flat-panel cabinets, light wood cabinets, white walls, a vessel sink and granite countertops

When planning this custom residence, the owners had a clear vision – to create an inviting home for their family, with plenty of opportunities to entertain, play, and relax and unwind. They asked for an interior that was approachable and rugged, with an aesthetic that would stand the test of time. Amy Carman Design was tasked with designing all of the millwork, custom cabinetry and interior architecture throughout, including a private theater, lower level bar, game room and a sport court. A materials palette of reclaimed barn wood, gray-washed oak, natural stone, black windows, handmade and vintage-inspired tile, and a mix of white and stained woodwork help set the stage for the furnishings. This down-to-earth vibe carries through to every piece of furniture, artwork, light fixture and textile in the home, creating an overall sense of warmth and authenticity.
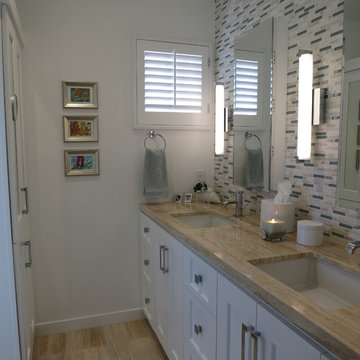
Small beach style master white tile and mosaic tile travertine floor bathroom photo in Los Angeles with an undermount sink, shaker cabinets, white cabinets, marble countertops and white walls
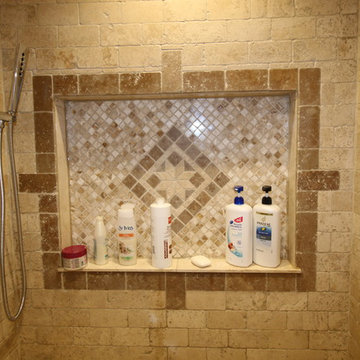
Master Bathroom
We used Light Travertine Tumbed with combination of Noce Travertine for Accents and Polished Cappucino Marble Floor tiles.
Paul Gorski
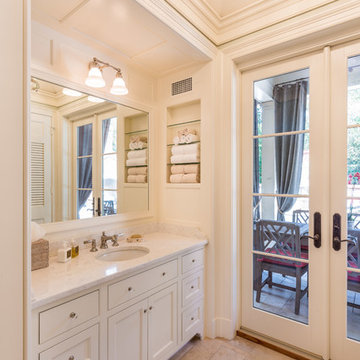
A travertine deck surrounds the pool and flows into the pool house.
Photos: Suttenfield Photography
Example of a small classic glass tile travertine floor bathroom design in Richmond with furniture-like cabinets, white cabinets, a two-piece toilet, white walls, a pedestal sink and marble countertops
Example of a small classic glass tile travertine floor bathroom design in Richmond with furniture-like cabinets, white cabinets, a two-piece toilet, white walls, a pedestal sink and marble countertops
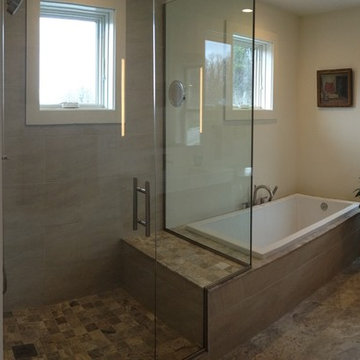
The master bath feels spacious with the use of light, neutral colors and a glass enclosure. The view from the shower and bathtub of the surrounding woodland is private and peaceful. Rebecca Lindenmeyr
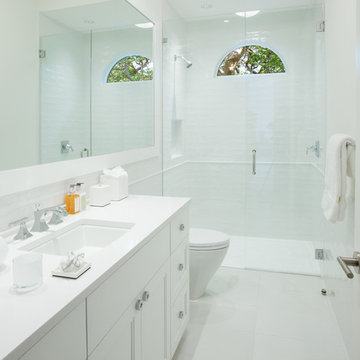
Chris Lunardi
Mid-sized tuscan kids' white tile and ceramic tile travertine floor bathroom photo in Tampa with shaker cabinets, white cabinets, a one-piece toilet, white walls, a drop-in sink and marble countertops
Mid-sized tuscan kids' white tile and ceramic tile travertine floor bathroom photo in Tampa with shaker cabinets, white cabinets, a one-piece toilet, white walls, a drop-in sink and marble countertops
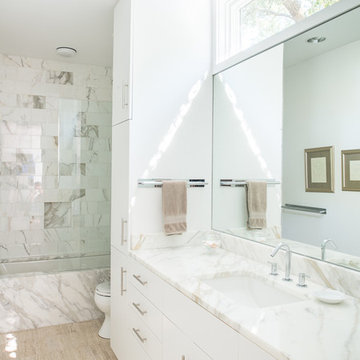
Photos by Mark Menjivar
Inspiration for a large contemporary 3/4 travertine floor tub/shower combo remodel in Austin with flat-panel cabinets, white cabinets, an undermount tub, white walls, an undermount sink and marble countertops
Inspiration for a large contemporary 3/4 travertine floor tub/shower combo remodel in Austin with flat-panel cabinets, white cabinets, an undermount tub, white walls, an undermount sink and marble countertops
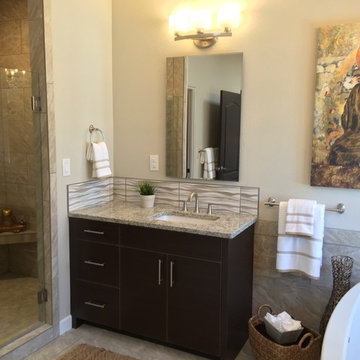
Master Bath
Mid-sized trendy master beige tile travertine floor bathroom photo in Albuquerque with flat-panel cabinets, dark wood cabinets, white walls, an undermount sink and granite countertops
Mid-sized trendy master beige tile travertine floor bathroom photo in Albuquerque with flat-panel cabinets, dark wood cabinets, white walls, an undermount sink and granite countertops

I used tumbled travertine tiles on the floor, and warm woods and polished nickels on the other finishes to create a warm, textural, and sophisticated environment that doesn't feel stuffy.
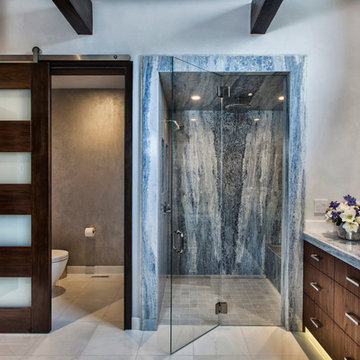
Inspiration for a contemporary blue tile and marble tile travertine floor bathroom remodel in Denver with flat-panel cabinets, medium tone wood cabinets, a two-piece toilet, white walls, an undermount sink, marble countertops and a hinged shower door
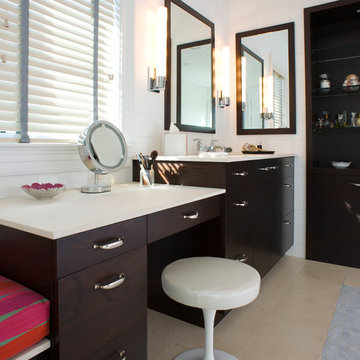
Vanity/Cabinetry by East End Country Kitchens
Photo by Tony Lopez
Bathroom - mid-sized contemporary master white tile and porcelain tile travertine floor and beige floor bathroom idea in New York with flat-panel cabinets, dark wood cabinets, white walls, an undermount sink and marble countertops
Bathroom - mid-sized contemporary master white tile and porcelain tile travertine floor and beige floor bathroom idea in New York with flat-panel cabinets, dark wood cabinets, white walls, an undermount sink and marble countertops
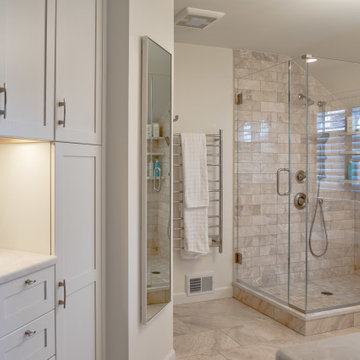
The footprint of this bathroom remained true to its original form. Our clients wanted to add more storage opportunities so customized cabinetry solutions were added. Finishes were updated with a focus on staying true to the original craftsman aesthetic of this Sears Kit Home. This pull and replace bathroom remodel was designed and built by Meadowlark Design + Build in Ann Arbor, Michigan. Photography by Sean Carter.
Bath with White Walls Ideas
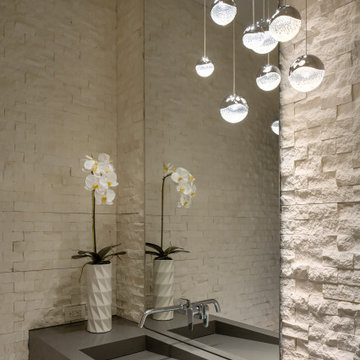
The dramatic powder bath features split-faced Freska limestone walls, Sonnemon pendant lighting, a Caesarstone custom integrated sink, and a Hansgrohe wall-mounted faucet.
Project Details // White Box No. 2
Architecture: Drewett Works
Builder: Argue Custom Homes
Interior Design: Ownby Design
Landscape Design (hardscape): Greey | Pickett
Landscape Design: Refined Gardens
Photographer: Jeff Zaruba
See more of this project here: https://www.drewettworks.com/white-box-no-2/
5







