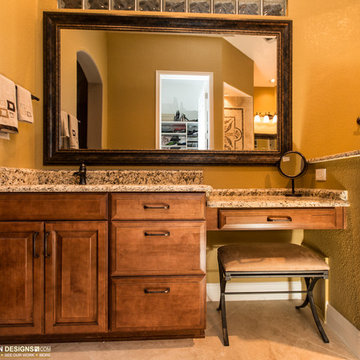Bath with Yellow Walls Ideas
Refine by:
Budget
Sort by:Popular Today
1 - 20 of 230 photos
Item 1 of 3
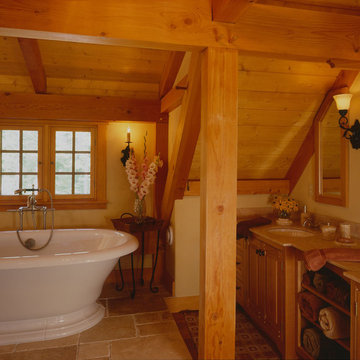
Post and beam great room, timber frame carriage house
Freestanding bathtub - traditional master beige tile freestanding bathtub idea in Boston with medium tone wood cabinets, yellow walls, a drop-in sink and raised-panel cabinets
Freestanding bathtub - traditional master beige tile freestanding bathtub idea in Boston with medium tone wood cabinets, yellow walls, a drop-in sink and raised-panel cabinets
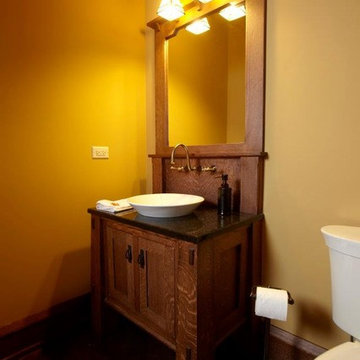
Small arts and crafts dark wood floor bathroom photo in Chicago with a one-piece toilet, yellow walls, shaker cabinets, dark wood cabinets and a vessel sink
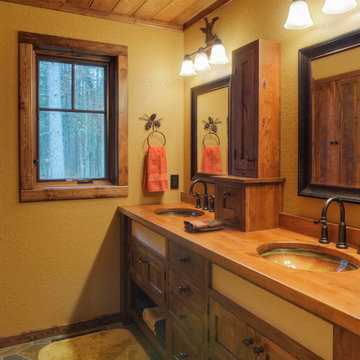
Dan Hoffman
Mountain style bathroom photo in Other with an undermount sink, shaker cabinets, dark wood cabinets, wood countertops and yellow walls
Mountain style bathroom photo in Other with an undermount sink, shaker cabinets, dark wood cabinets, wood countertops and yellow walls
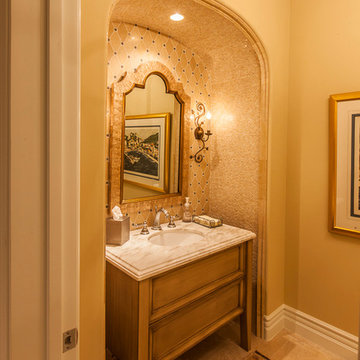
Inspiration for a mid-sized mediterranean 3/4 travertine floor bathroom remodel in Phoenix with a pedestal sink, marble countertops and yellow walls
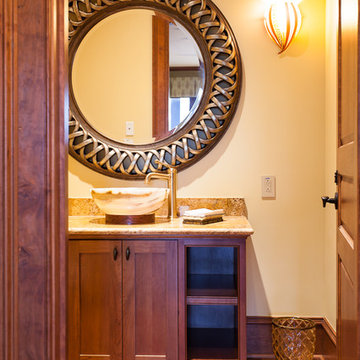
Tanya Boggs Photography
Mid-sized elegant medium tone wood floor powder room photo in Charleston with a vessel sink, medium tone wood cabinets, granite countertops, yellow walls and shaker cabinets
Mid-sized elegant medium tone wood floor powder room photo in Charleston with a vessel sink, medium tone wood cabinets, granite countertops, yellow walls and shaker cabinets
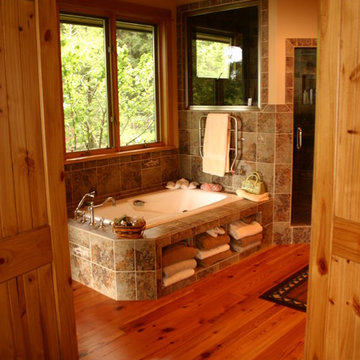
Example of a mountain style master multicolored tile medium tone wood floor corner shower design in Boise with yellow walls
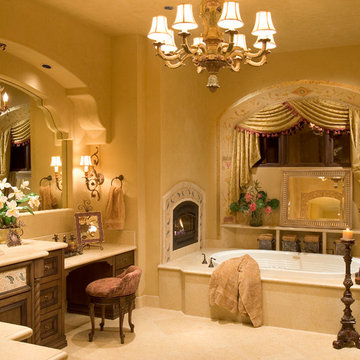
Anita Lang - IMI Design - Scottsdale, AZ
Large tuscan master beige tile beige floor drop-in bathtub photo in Phoenix with dark wood cabinets, yellow walls, a drop-in sink and marble countertops
Large tuscan master beige tile beige floor drop-in bathtub photo in Phoenix with dark wood cabinets, yellow walls, a drop-in sink and marble countertops

Reminiscent of a villa in south of France, this Old World yet still sophisticated home are what the client had dreamed of. The home was newly built to the client’s specifications. The wood tone kitchen cabinets are made of butternut wood, instantly warming the atmosphere. The perimeter and island cabinets are painted and captivating against the limestone counter tops. A custom steel hammered hood and Apex wood flooring (Downers Grove, IL) bring this room to an artful balance.
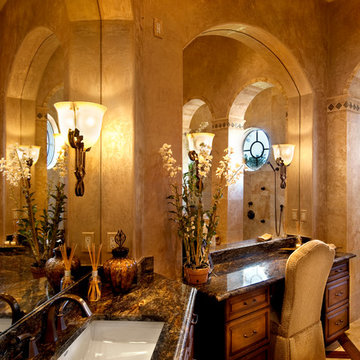
The Sater Design Collection's luxury, Mediterranean home plan "Gabriella" (Plan #6961). saterdesign.com
Large tuscan master beige tile and ceramic tile travertine floor bathroom photo in Miami with an undermount sink, raised-panel cabinets, dark wood cabinets, granite countertops, a two-piece toilet and yellow walls
Large tuscan master beige tile and ceramic tile travertine floor bathroom photo in Miami with an undermount sink, raised-panel cabinets, dark wood cabinets, granite countertops, a two-piece toilet and yellow walls
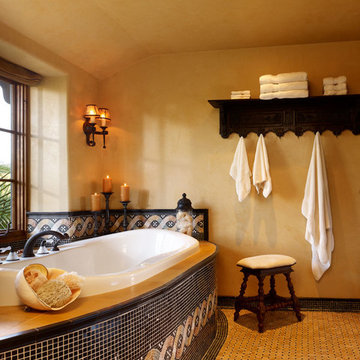
This lovely home began as a complete remodel to a 1960 era ranch home. Warm, sunny colors and traditional details fill every space. The colorful gazebo overlooks the boccii court and a golf course. Shaded by stately palms, the dining patio is surrounded by a wrought iron railing. Hand plastered walls are etched and styled to reflect historical architectural details. The wine room is located in the basement where a cistern had been.
Project designed by Susie Hersker’s Scottsdale interior design firm Design Directives. Design Directives is active in Phoenix, Paradise Valley, Cave Creek, Carefree, Sedona, and beyond.
For more about Design Directives, click here: https://susanherskerasid.com/
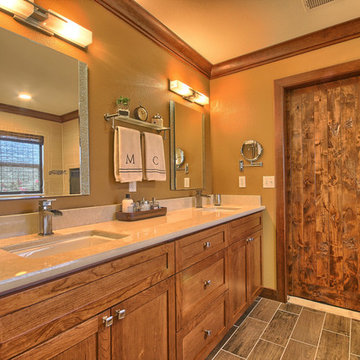
Bob Blandy, Medallion Services
Mid-sized transitional master beige tile and porcelain tile porcelain tile bathroom photo in Other with an undermount sink, shaker cabinets, medium tone wood cabinets, quartz countertops, a two-piece toilet and yellow walls
Mid-sized transitional master beige tile and porcelain tile porcelain tile bathroom photo in Other with an undermount sink, shaker cabinets, medium tone wood cabinets, quartz countertops, a two-piece toilet and yellow walls
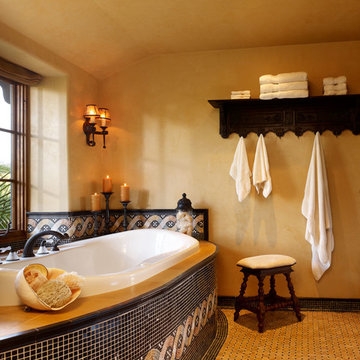
This lovely home began as a complete remodel to a 1960 era ranch home. Warm, sunny colors and traditional details fill every space. The colorful gazebo overlooks the boccii court and a golf course. Shaded by stately palms, the dining patio is surrounded by a wrought iron railing. Hand plastered walls are etched and styled to reflect historical architectural details. The wine room is located in the basement where a cistern had been.
Project designed by Susie Hersker’s Scottsdale interior design firm Design Directives. Design Directives is active in Phoenix, Paradise Valley, Cave Creek, Carefree, Sedona, and beyond.
For more about Design Directives, click here: https://susanherskerasid.com/
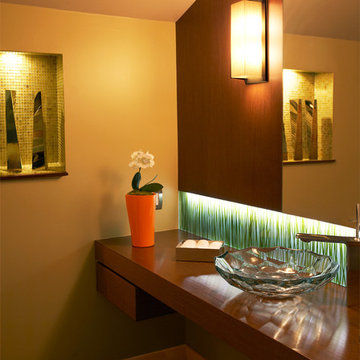
Modern Powder Room. Photo by Zeke Ruelas.
Inspiration for a small green tile and glass sheet powder room remodel in Los Angeles with a vessel sink, flat-panel cabinets, dark wood cabinets, wood countertops, a one-piece toilet, yellow walls and brown countertops
Inspiration for a small green tile and glass sheet powder room remodel in Los Angeles with a vessel sink, flat-panel cabinets, dark wood cabinets, wood countertops, a one-piece toilet, yellow walls and brown countertops
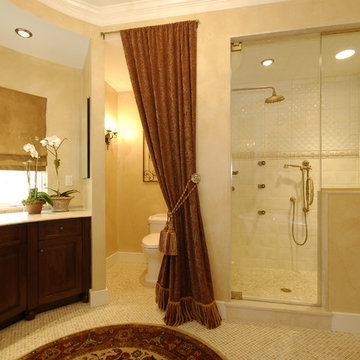
2007 HOBI Award for Best Bathroom Remodel $100-150k
Bathroom - mid-sized mediterranean master beige tile and porcelain tile mosaic tile floor bathroom idea in Bridgeport with an undermount sink, raised-panel cabinets, dark wood cabinets, limestone countertops, a two-piece toilet and yellow walls
Bathroom - mid-sized mediterranean master beige tile and porcelain tile mosaic tile floor bathroom idea in Bridgeport with an undermount sink, raised-panel cabinets, dark wood cabinets, limestone countertops, a two-piece toilet and yellow walls
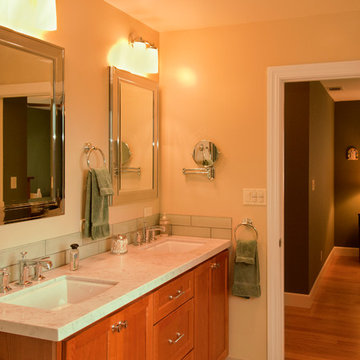
Master suite.
Elegant bathroom photo in San Francisco with recessed-panel cabinets, medium tone wood cabinets and yellow walls
Elegant bathroom photo in San Francisco with recessed-panel cabinets, medium tone wood cabinets and yellow walls
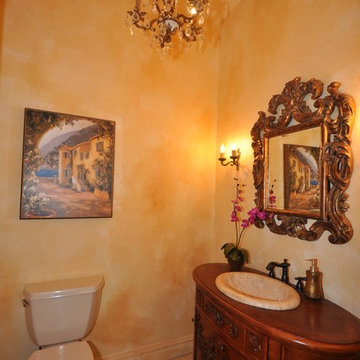
Virtually Taylor'd
Inspiration for a huge mediterranean beige tile travertine floor powder room remodel in Other with furniture-like cabinets, dark wood cabinets, wood countertops, a two-piece toilet, yellow walls and a drop-in sink
Inspiration for a huge mediterranean beige tile travertine floor powder room remodel in Other with furniture-like cabinets, dark wood cabinets, wood countertops, a two-piece toilet, yellow walls and a drop-in sink
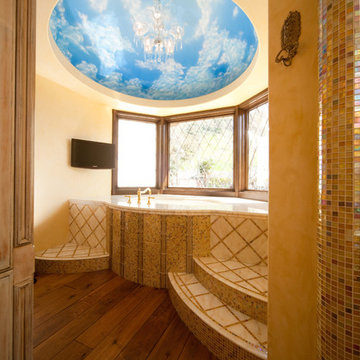
Elliott Johnson
Example of a large tuscan multicolored tile and ceramic tile dark wood floor alcove shower design in San Luis Obispo with a drop-in sink, raised-panel cabinets, distressed cabinets, marble countertops, an undermount tub, a bidet and yellow walls
Example of a large tuscan multicolored tile and ceramic tile dark wood floor alcove shower design in San Luis Obispo with a drop-in sink, raised-panel cabinets, distressed cabinets, marble countertops, an undermount tub, a bidet and yellow walls
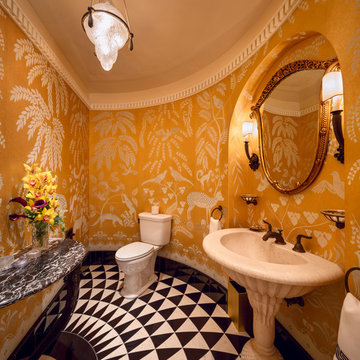
A powder room is distinguished by lavish millwork and a unique inlaid floor.
Inspiration for a mid-sized timeless 3/4 ceramic tile and multicolored floor bathroom remodel in Milwaukee with a two-piece toilet, yellow walls, a pedestal sink and marble countertops
Inspiration for a mid-sized timeless 3/4 ceramic tile and multicolored floor bathroom remodel in Milwaukee with a two-piece toilet, yellow walls, a pedestal sink and marble countertops
Bath with Yellow Walls Ideas
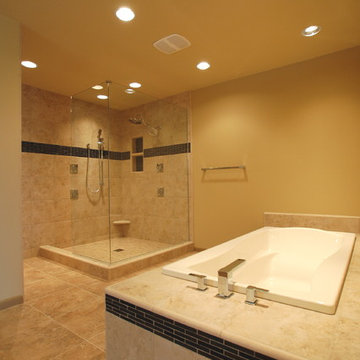
Walk-in shower with climate controls with remote. Ceramic tile with accents. Photo by Chris Keilty
Large minimalist master beige tile and ceramic tile ceramic tile bathroom photo in Boise with an undermount sink, flat-panel cabinets, medium tone wood cabinets, granite countertops and yellow walls
Large minimalist master beige tile and ceramic tile ceramic tile bathroom photo in Boise with an undermount sink, flat-panel cabinets, medium tone wood cabinets, granite countertops and yellow walls
1








