All Showers Bathroom Ideas
Refine by:
Budget
Sort by:Popular Today
1 - 20 of 84 photos
Item 1 of 3

photo credit: Bob Morris
Inspiration for a mid-sized contemporary master beige tile and ceramic tile porcelain tile alcove shower remodel in San Francisco with an integrated sink, flat-panel cabinets, dark wood cabinets, beige walls and quartz countertops
Inspiration for a mid-sized contemporary master beige tile and ceramic tile porcelain tile alcove shower remodel in San Francisco with an integrated sink, flat-panel cabinets, dark wood cabinets, beige walls and quartz countertops

Jill's master bath, featuring a contrast of woods, gray tiles, and white. Photo by Chibi Moku. Original artwork by amiguel art.
Trendy white tile and subway tile bathroom photo in San Francisco with flat-panel cabinets, light wood cabinets and a two-piece toilet
Trendy white tile and subway tile bathroom photo in San Francisco with flat-panel cabinets, light wood cabinets and a two-piece toilet
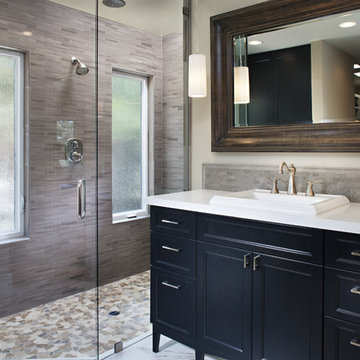
Photo taken by Zack Benson
Trendy gray tile alcove shower photo in San Diego with a drop-in sink, recessed-panel cabinets and black cabinets
Trendy gray tile alcove shower photo in San Diego with a drop-in sink, recessed-panel cabinets and black cabinets

Stunning shower stall flanked by twin wall-hung vanities. Shower bar system, and modern faucets add to the effect.
Bathroom - large contemporary master beige tile and mosaic tile vinyl floor bathroom idea in Seattle with an undermount sink, flat-panel cabinets, light wood cabinets, beige walls and solid surface countertops
Bathroom - large contemporary master beige tile and mosaic tile vinyl floor bathroom idea in Seattle with an undermount sink, flat-panel cabinets, light wood cabinets, beige walls and solid surface countertops

Photography: Frederic Neema
Bathroom - large contemporary master ceramic tile and brown floor bathroom idea in San Francisco with a vessel sink, flat-panel cabinets, white cabinets, black walls and black countertops
Bathroom - large contemporary master ceramic tile and brown floor bathroom idea in San Francisco with a vessel sink, flat-panel cabinets, white cabinets, black walls and black countertops
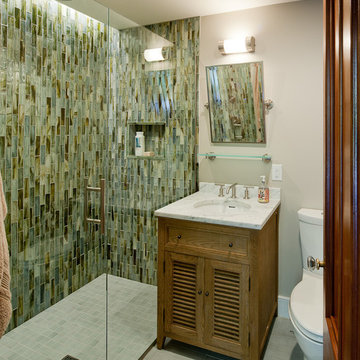
When our clients acquired this classic Beacon Hill condominium overlooking Boston Common, they sought collaboration with Feinmann Design|Build to renovate the entire space. The lack of connection between the kitchen, located in the back of the home, and the living and dining rooms was the focus of the redesign. Also on the wish list was a new bedroom and a second family bathroom to be located in the area of the existing kitchen. The resulting plan for this extensive renovation was an updated floor plan to match our clients’ modern lifestyle, while retaining much of the homes original detail.
Connecting the most frequented rooms in the house required relocating the kitchen to the front of the condo to be closer to the living and dining rooms. A wall anchored by elegant columns defines the kitchen and adds sophistication to the adjoining dining room. Natural light shines through skylights that were exposed when the kitchen ceiling was opened and then styled to reflect the classic woodworking details found in the rest of the home. White marble counters grace the custom built island, perfect for a casual meal or for doing homework.
While reconfiguring the master bathroom and renovating the second bedroom proved to be a major project, our skilled team also relocated the new bedroom and family bathroom to the area where the kitchen formally was. Each of the three renovated bathrooms truly achieved a style of their own – in the Master Bath, a soaking tub and shower are enclosed, as is traditional in Japan, in floor to ceiling glass. To complete our clients wish list, we designed and built a classic Japanese Tatami room to double as both a guest bedroom and meditation space – a unique feature within a classically designed home.
Photos by John Horner
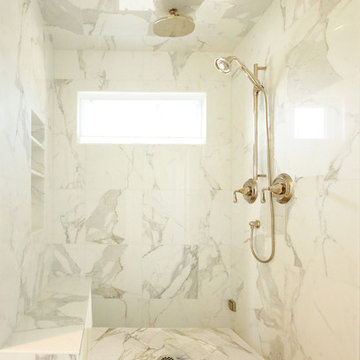
Example of a mid-sized classic master white tile and marble tile marble floor and white floor bathroom design in Austin with white walls
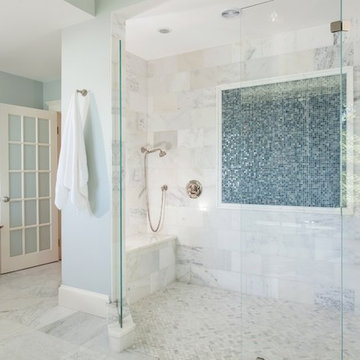
Expansive dual shower with rain head and hand-held fixtures, opposite to the bathtub.
Whether in the tub or in the shower, the harbor views are always enjoyed in this gorgeous bathroom.

Example of a mid-sized classic master beige tile, white tile and marble tile porcelain tile and beige floor alcove shower design in New York with beaded inset cabinets, white cabinets, white walls, an undermount sink, marble countertops and a hinged shower door

Master Bath with double person shower, shower benches, free standing tub and double vanity.
Mid-sized tuscan master multicolored tile and mosaic tile beige floor and porcelain tile bathroom photo in San Francisco with recessed-panel cabinets, dark wood cabinets, brown walls, an undermount sink, granite countertops, brown countertops and a niche
Mid-sized tuscan master multicolored tile and mosaic tile beige floor and porcelain tile bathroom photo in San Francisco with recessed-panel cabinets, dark wood cabinets, brown walls, an undermount sink, granite countertops, brown countertops and a niche

Tub/shower combo - mid-sized coastal kids' gray tile marble floor and gray floor tub/shower combo idea in Boston with an undermount tub and white walls
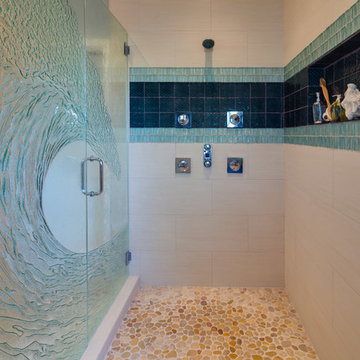
This San Diego master bathroom is located in Encinitas, California and has a open feel with large walk-in closet. The unique aspect of this ocean bathroom is the tidal wave shower door which has a 3D effect while you are standing inside it. www.remodelworks.com
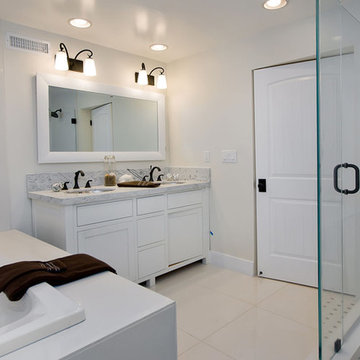
Atherton Estate newly completed in 2011.
Trendy bathroom photo in San Francisco with an undermount sink and white cabinets
Trendy bathroom photo in San Francisco with an undermount sink and white cabinets
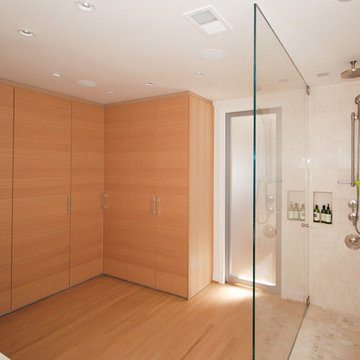
J Allen Smith Design/Build
Walk-in shower - contemporary beige tile walk-in shower idea in DC Metro with flat-panel cabinets and light wood cabinets
Walk-in shower - contemporary beige tile walk-in shower idea in DC Metro with flat-panel cabinets and light wood cabinets
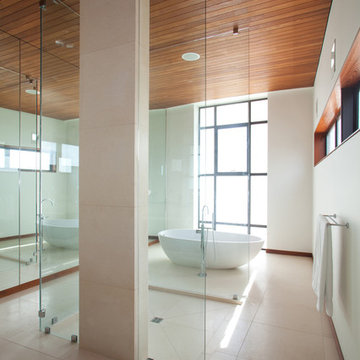
robin hill
Example of a huge trendy beige tile bathroom design in Miami with white walls
Example of a huge trendy beige tile bathroom design in Miami with white walls
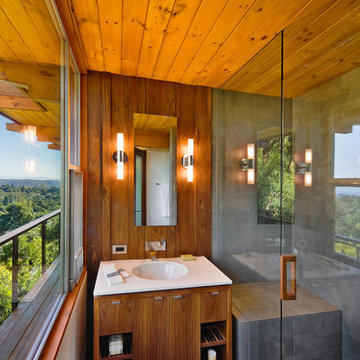
1950’s mid century modern hillside home.
full restoration | addition | modernization.
board formed concrete | clear wood finishes | mid-mod style.
Example of a mid-sized mid-century modern 3/4 gray tile gray floor alcove shower design in Santa Barbara with an undermount sink, flat-panel cabinets, medium tone wood cabinets, brown walls, a hinged shower door and white countertops
Example of a mid-sized mid-century modern 3/4 gray tile gray floor alcove shower design in Santa Barbara with an undermount sink, flat-panel cabinets, medium tone wood cabinets, brown walls, a hinged shower door and white countertops
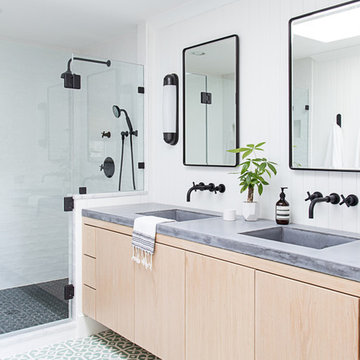
Photography by Raquel Langworthy
Inspiration for a mid-sized transitional master white tile and ceramic tile cement tile floor and green floor alcove shower remodel in New York with flat-panel cabinets, light wood cabinets, white walls, an integrated sink, concrete countertops and a hinged shower door
Inspiration for a mid-sized transitional master white tile and ceramic tile cement tile floor and green floor alcove shower remodel in New York with flat-panel cabinets, light wood cabinets, white walls, an integrated sink, concrete countertops and a hinged shower door
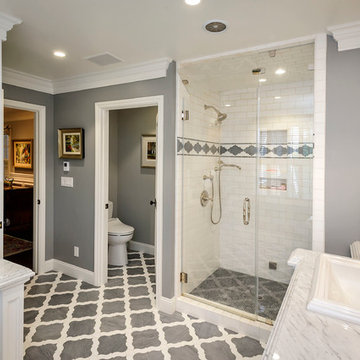
Photography by Dennis Mayer
Elegant white tile and subway tile multicolored floor bathroom photo in San Francisco with a drop-in sink, recessed-panel cabinets, white cabinets, a two-piece toilet and gray countertops
Elegant white tile and subway tile multicolored floor bathroom photo in San Francisco with a drop-in sink, recessed-panel cabinets, white cabinets, a two-piece toilet and gray countertops
All Showers Bathroom Ideas
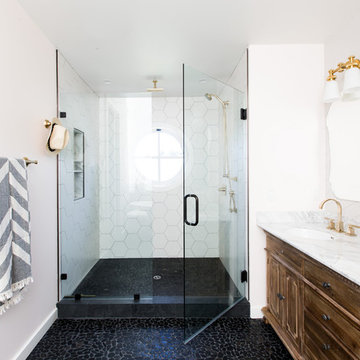
Lynn Bagley Photography
Transitional white tile pebble tile floor and black floor alcove shower photo in Sacramento with raised-panel cabinets, brown cabinets, white walls, an undermount sink and a hinged shower door
Transitional white tile pebble tile floor and black floor alcove shower photo in Sacramento with raised-panel cabinets, brown cabinets, white walls, an undermount sink and a hinged shower door
1






