Bathroom/Laundry Room with Gray Countertops Ideas
Refine by:
Budget
Sort by:Popular Today
1 - 20 of 214 photos
Item 1 of 3

This compact condominium guest bathroom does dual duty as both a bath and laundry room (machines are concealed by a bi-fold door most of the time). In an effort to provide guests with a welcoming environment, considerable attention was made in the color palette and features selected.
A petit sink provides counterspace for grooming and guest toiletry travel bags. Frequent visits by young grandchildren and the slender depth of the vanity precipitated the decision to place the faucet on the side of the sink rather than in the back.
Multiple light sources in this windowless room provides adequate illumination for both grooming and cleaning.
The tall storage cabinet has doors that are hinged in opposite directions. The bottom door is hinged on the right to provide easy access to laundry soap while the top door is left hinged to provide easy access to towels and toiletries.
The tile shower and wainscoting give this bathroom a truly special look and feel.

Small transitional 3/4 white floor bathroom photo in Dallas with raised-panel cabinets, gray cabinets, a one-piece toilet, white walls, an undermount sink, quartz countertops and gray countertops
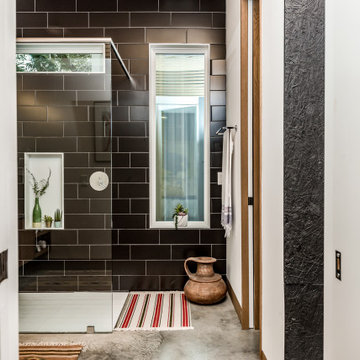
2020 New Construction - Designed + Built + Curated by Steven Allen Designs, LLC - 3 of 5 of the Nouveau Bungalow Series. Inspired by New Mexico Artist Georgia O' Keefe. Featuring Sunset Colors + Vintage Decor + Houston Art + Concrete Countertops + Custom White Oak and White Cabinets + Handcrafted Tile + Frameless Glass + Polished Concrete Floors + Floating Concrete Shelves + 48" Concrete Pivot Door + Recessed White Oak Base Boards + Concrete Plater Walls + Recessed Joist Ceilings + Drop Oak Dining Ceiling + Designer Fixtures and Decor.

https://www.changeyourbathroom.com/shop/pool-party-bathroom-plans/
Pool house bathroom with open, curbless shower, non-skid tile throughout, rain heads in ceiling, textured architectural wall tile, glass mosaic tile in vanity area, stacked stone in shower, bidet toilet, touchless faucets, in wall medicine cabinet, trough sink, freestanding vanity with drawers and doors, frosted frameless glass panel, heated towel warmer, custom pocket doors, digital shower valve and laundry room attached for ergonomic use.
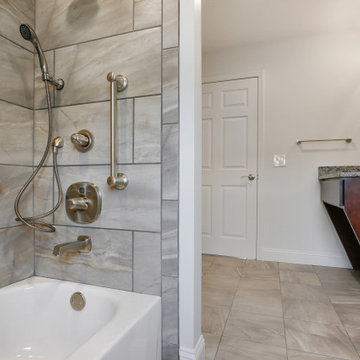
Quest Bathroom with accessible tub and cabinet
Ponce Design Build / Adapted Living Spaces
Atlanta, GA 30338
Example of a large trendy kids' gray tile and ceramic tile cement tile floor, gray floor and single-sink bathroom design in Atlanta with shaker cabinets, brown cabinets, a two-piece toilet, white walls, an integrated sink, granite countertops, gray countertops and a freestanding vanity
Example of a large trendy kids' gray tile and ceramic tile cement tile floor, gray floor and single-sink bathroom design in Atlanta with shaker cabinets, brown cabinets, a two-piece toilet, white walls, an integrated sink, granite countertops, gray countertops and a freestanding vanity
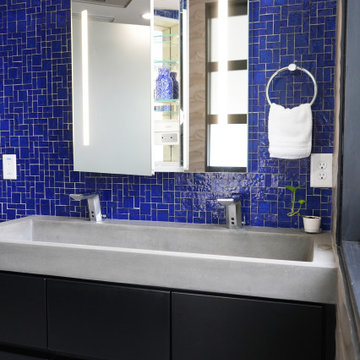
https://www.changeyourbathroom.com/shop/pool-party-bathroom-plans/
Pool house bathroom with open, curbless shower, non-skid tile throughout, rain heads in ceiling, textured architectural wall tile, glass mosaic tile in vanity area, stacked stone in shower, bidet toilet, touchless faucets, in wall medicine cabinet, trough sink, freestanding vanity with drawers and doors, frosted frameless glass panel, heated towel warmer, custom pocket doors, digital shower valve and laundry room attached for ergonomic use.
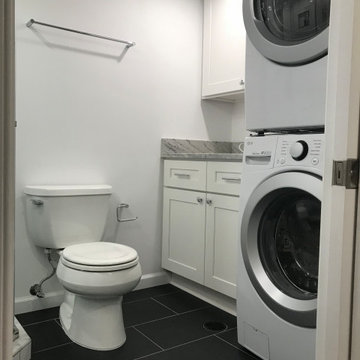
Example of a mid-sized trendy 3/4 porcelain tile, black floor and single-sink bathroom design in DC Metro with shaker cabinets, white cabinets, a one-piece toilet, white walls, a hinged shower door, gray countertops and a built-in vanity
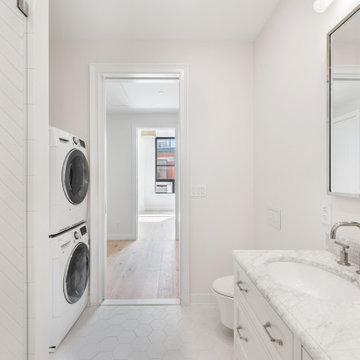
Bathroom renovation in a Manhattan loft in the Flatiron neighborhood.
Example of a mid-sized transitional master marble floor, white floor and double-sink bathroom design in New York with furniture-like cabinets, white cabinets, a wall-mount toilet, white walls, a drop-in sink, granite countertops, a hinged shower door, gray countertops and a freestanding vanity
Example of a mid-sized transitional master marble floor, white floor and double-sink bathroom design in New York with furniture-like cabinets, white cabinets, a wall-mount toilet, white walls, a drop-in sink, granite countertops, a hinged shower door, gray countertops and a freestanding vanity
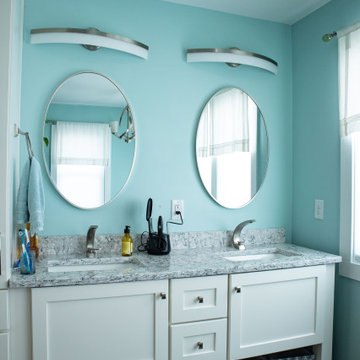
Example of a large beach style master ceramic tile, brown floor and double-sink bathroom design in Other with recessed-panel cabinets, white cabinets, blue walls, an undermount sink, quartz countertops, gray countertops and a freestanding vanity
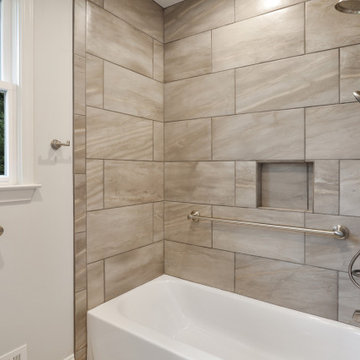
Quest Bathroom with accessible tub and cabinet
Ponce Design Build / Adapted Living Spaces
Atlanta, GA 30338
Example of a large trendy kids' gray tile and ceramic tile cement tile floor, gray floor and single-sink bathroom design in Atlanta with shaker cabinets, brown cabinets, a two-piece toilet, white walls, an integrated sink, granite countertops, gray countertops and a freestanding vanity
Example of a large trendy kids' gray tile and ceramic tile cement tile floor, gray floor and single-sink bathroom design in Atlanta with shaker cabinets, brown cabinets, a two-piece toilet, white walls, an integrated sink, granite countertops, gray countertops and a freestanding vanity
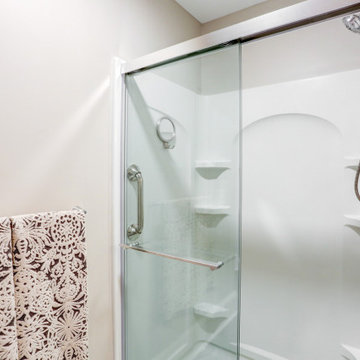
Shower with sliding glass doors
Example of a large transitional master vinyl floor, black floor and single-sink bathroom design in Other with shaker cabinets, white cabinets, a two-piece toilet, gray walls, an integrated sink, marble countertops, gray countertops and a built-in vanity
Example of a large transitional master vinyl floor, black floor and single-sink bathroom design in Other with shaker cabinets, white cabinets, a two-piece toilet, gray walls, an integrated sink, marble countertops, gray countertops and a built-in vanity
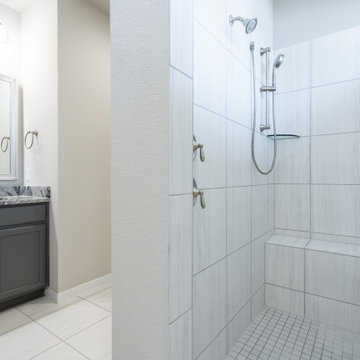
Bathroom - mid-sized craftsman master white tile and ceramic tile ceramic tile, white floor and double-sink bathroom idea in Austin with shaker cabinets, gray cabinets, a one-piece toilet, gray walls, an undermount sink, granite countertops, gray countertops and a built-in vanity
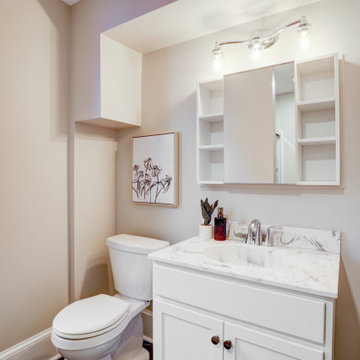
Bathroom with white cabinets, marble countertops, and wall mount mirror with side shelves.
Example of a large transitional master vinyl floor, black floor and single-sink bathroom design in Other with shaker cabinets, white cabinets, a two-piece toilet, gray walls, an integrated sink, marble countertops, gray countertops and a built-in vanity
Example of a large transitional master vinyl floor, black floor and single-sink bathroom design in Other with shaker cabinets, white cabinets, a two-piece toilet, gray walls, an integrated sink, marble countertops, gray countertops and a built-in vanity
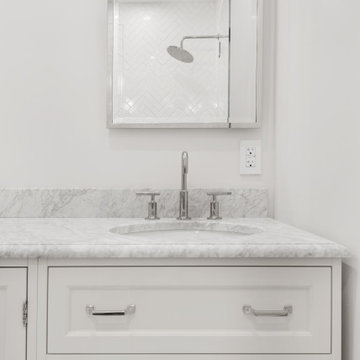
Master bathroom renovation in the Flatiron neighborhood of Manhattan. The homeowners sought to update the bathroom with new plumbing, wall-hung toilet, a double sink vanity, and a washer/dryer for laundry.

This bathroom does double duty as the laundry center of the home.
Mid-sized trendy 3/4 vinyl floor, multicolored floor and single-sink bathroom photo in Other with flat-panel cabinets, light wood cabinets, a two-piece toilet, white walls, a drop-in sink, laminate countertops, gray countertops and a built-in vanity
Mid-sized trendy 3/4 vinyl floor, multicolored floor and single-sink bathroom photo in Other with flat-panel cabinets, light wood cabinets, a two-piece toilet, white walls, a drop-in sink, laminate countertops, gray countertops and a built-in vanity

The clients needed a larger space for a bathroom and closet. They also wanted to move the laundry room upstairs from the basement.
We added a room addition with a laundry / mud room, master bathroom with a wet room and enlarged the existing closet. We also removed the flat roof over the bedroom and added a pitched roof to match the existing. The color of the house is going to be changed from yellow to white siding.
The tub and shower is in the same “wet room” with plenty of natural light into the room. White subway tile be on the walls.
The laundry room sink was repurposed and refinished to be used here. New tile floor was also installed.
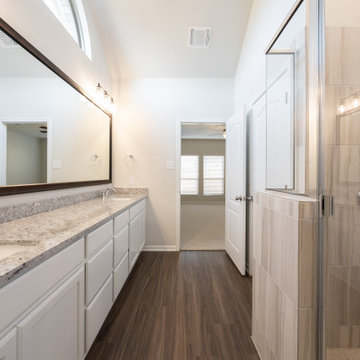
Inspiration for a large craftsman master gray tile and ceramic tile vinyl floor, brown floor and double-sink bathroom remodel in Austin with recessed-panel cabinets, white cabinets, a one-piece toilet, gray walls, an undermount sink, granite countertops, a hinged shower door, gray countertops and a built-in vanity
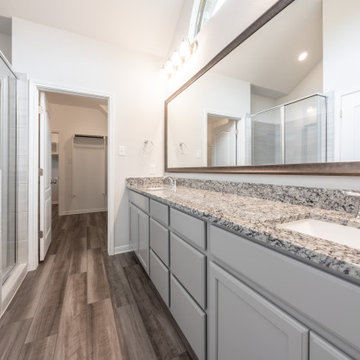
Inspiration for a large craftsman master gray tile and ceramic tile vinyl floor, gray floor and double-sink bathroom remodel in Austin with shaker cabinets, gray cabinets, a one-piece toilet, gray walls, an undermount sink, granite countertops, a hinged shower door, gray countertops and a built-in vanity
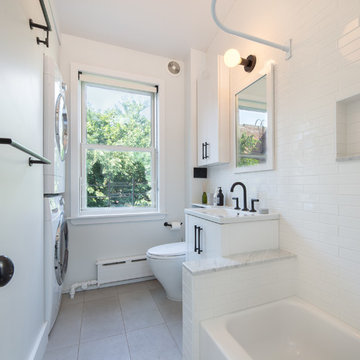
Bathroom - mid-sized transitional 3/4 white tile and subway tile ceramic tile and beige floor bathroom idea in New York with flat-panel cabinets, white cabinets, a two-piece toilet, white walls, an integrated sink, marble countertops and gray countertops
Bathroom/Laundry Room with Gray Countertops Ideas
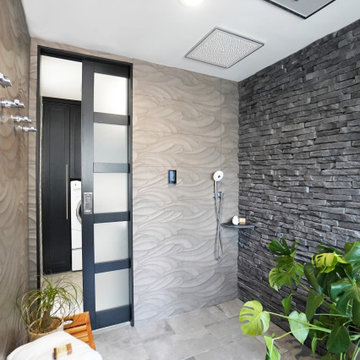
https://www.changeyourbathroom.com/shop/pool-party-bathroom-plans/
Pool house bathroom with open, curbless shower, non-skid tile throughout, rain heads in ceiling, textured architectural wall tile, glass mosaic tile in vanity area, stacked stone in shower, bidet toilet, touchless faucets, in wall medicine cabinet, trough sink, freestanding vanity with drawers and doors, frosted frameless glass panel, heated towel warmer, custom pocket doors, digital shower valve and laundry room attached for ergonomic use.
1





