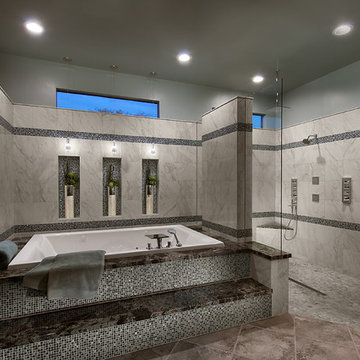Bathroom - Open Shower and Drop-In Bathtub Ideas
Refine by:
Budget
Sort by:Popular Today
1 - 20 of 7,073 photos
Item 1 of 3

Example of a large transitional master beige tile and porcelain tile porcelain tile and beige floor bathroom design in Omaha with recessed-panel cabinets, white cabinets, a two-piece toilet, beige walls, an undermount sink, quartz countertops and beige countertops
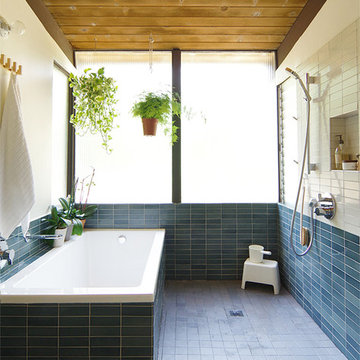
Kitchen, bathroom and partial renovation of a residence. Design intent was to create a design complimentary to the existing mid century house while introducing hints and love of Japanese lifestyle.
Photographed by: Bo Sundius

Bathroom - small modern 3/4 green tile and glass tile ceramic tile and black floor bathroom idea in New York with flat-panel cabinets, brown cabinets, a one-piece toilet, gray walls, a drop-in sink and quartzite countertops
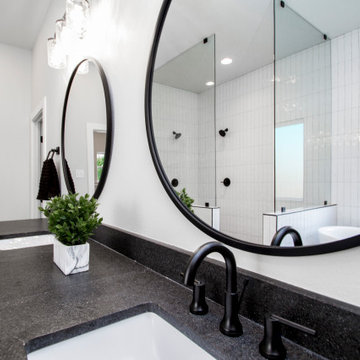
Bathroom - mid-sized transitional master white tile and ceramic tile ceramic tile and black floor bathroom idea in Little Rock with recessed-panel cabinets, white cabinets, a two-piece toilet, gray walls, an undermount sink, soapstone countertops and black countertops

In this complete floor to ceiling removal, we created a zero-threshold walk-in shower, moved the shower and tub drain and removed the center cabinetry to create a MASSIVE walk-in shower with a drop in tub. As you walk in to the shower, controls are conveniently placed on the inside of the pony wall next to the custom soap niche. Fixtures include a standard shower head, rain head, two shower wands, tub filler with hand held wand, all in a brushed nickel finish. The custom countertop upper cabinet divides the vanity into His and Hers style vanity with low profile vessel sinks. There is a knee space with a dropped down countertop creating a perfect makeup vanity. Countertops are the gorgeous Everest Quartz. The Shower floor is a matte grey penny round, the shower wall tile is a 12x24 Cemento Bianco Cassero. The glass mosaic is called “White Ice Cube” and is used as a deco column in the shower and surrounds the drop-in tub. Finally, the flooring is a 9x36 Coastwood Malibu wood plank tile.

Bathroom - large traditional beige tile and travertine tile travertine floor, beige floor, double-sink, wood ceiling and wood wall bathroom idea in San Francisco with shaker cabinets, brown cabinets, a one-piece toilet, beige walls, an undermount sink and a built-in vanity

View of the expansive walk in, open shower of the Master Bathroom.
Shower pan is Emser Riviera pebble tile, in a four color blend. Shower walls are Bedrosians Barrel 8x48" tile in Harvest, installed in a vertical offset pattern.
The exterior wall of the open shower is custom patchwork wood cladding, enclosed by exposed beams. Robe hooks on the back wall of the shower are Delta Dryden double hooks in brilliance stainless.
Master bathroom flooring and floor base is 12x24" Bedrosians, from the Simply collection in Modern Coffee, flooring is installed in an offset pattern.
Bathroom vanity is circular sawn rustic alder from Big Horn Cabinetry, finished in dark walnut. Doors are shaker style. The textured cast iron square knobs are from Signature Hardware.
Vanity countertop and backsplash is engineered quartz from Pental in "Coastal Gray". Dual sinks are undermounted and from the Kohler Ladena collection. Towel ring is from the Kohler Stately collection in brushed nickel.
Bathrooms walls and ceiling are painted in Sherwin Williams "Kilim Beige."
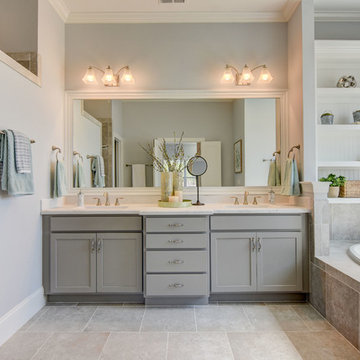
Inspiration for a transitional master beige tile gray floor bathroom remodel in Other with shaker cabinets, gray cabinets, gray walls, an undermount sink and white countertops
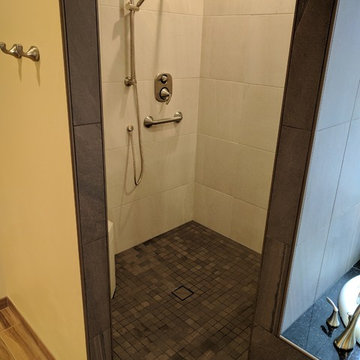
Rick
Bathroom - mid-sized transitional master gray tile and porcelain tile porcelain tile and brown floor bathroom idea in Seattle with yellow walls
Bathroom - mid-sized transitional master gray tile and porcelain tile porcelain tile and brown floor bathroom idea in Seattle with yellow walls

Built from the ground up on 80 acres outside Dallas, Oregon, this new modern ranch house is a balanced blend of natural and industrial elements. The custom home beautifully combines various materials, unique lines and angles, and attractive finishes throughout. The property owners wanted to create a living space with a strong indoor-outdoor connection. We integrated built-in sky lights, floor-to-ceiling windows and vaulted ceilings to attract ample, natural lighting. The master bathroom is spacious and features an open shower room with soaking tub and natural pebble tiling. There is custom-built cabinetry throughout the home, including extensive closet space, library shelving, and floating side tables in the master bedroom. The home flows easily from one room to the next and features a covered walkway between the garage and house. One of our favorite features in the home is the two-sided fireplace – one side facing the living room and the other facing the outdoor space. In addition to the fireplace, the homeowners can enjoy an outdoor living space including a seating area, in-ground fire pit and soaking tub.

Marisa Vitale Photography
www.marisavitale.com
Example of a large cottage master gray tile and ceramic tile white floor bathroom design in Los Angeles with recessed-panel cabinets, gray cabinets and white walls
Example of a large cottage master gray tile and ceramic tile white floor bathroom design in Los Angeles with recessed-panel cabinets, gray cabinets and white walls

Bathroom - mid-sized contemporary master green tile and ceramic tile slate floor, double-sink, exposed beam, vaulted ceiling and black floor bathroom idea in Chicago with flat-panel cabinets, light wood cabinets, an integrated sink, solid surface countertops, white countertops and a floating vanity

Inspiration for a mid-sized modern master white tile and subway tile medium tone wood floor and double-sink bathroom remodel in Kansas City with flat-panel cabinets, medium tone wood cabinets, white walls, an undermount sink, quartz countertops, white countertops and a floating vanity

Alan Jackson - Jackson Studios
Example of a large transitional master beige tile and ceramic tile ceramic tile and gray floor bathroom design in Omaha with an undermount sink, shaker cabinets, dark wood cabinets, granite countertops, beige walls and a one-piece toilet
Example of a large transitional master beige tile and ceramic tile ceramic tile and gray floor bathroom design in Omaha with an undermount sink, shaker cabinets, dark wood cabinets, granite countertops, beige walls and a one-piece toilet

Inspiration for a farmhouse master gray tile, white tile and mosaic tile white floor bathroom remodel in DC Metro with shaker cabinets, white cabinets and an undermount sink

Bathroom - mid-sized transitional master white tile and ceramic tile ceramic tile and black floor bathroom idea in Little Rock with recessed-panel cabinets, white cabinets, a two-piece toilet, gray walls, an undermount sink, soapstone countertops and black countertops
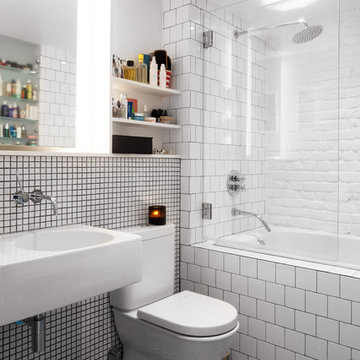
A.Kist
A 750 square foot top floor apartment is transformed from a cramped and musty two bedroom into a sun-drenched aerie with a second floor home office recaptured from an old storage loft. Multiple skylights and a large picture window allow light to fill the space altering the feeling throughout the days and seasons. Views of New York Harbor, previously ignored, are now a daily event.
Featured in the Fall 2016 issue of Domino, and on Refinery 29.

Inspiration for a mid-sized modern master black and white tile and porcelain tile porcelain tile and gray floor bathroom remodel in Los Angeles with a two-piece toilet, gray walls, an undermount sink and solid surface countertops
Bathroom - Open Shower and Drop-In Bathtub Ideas
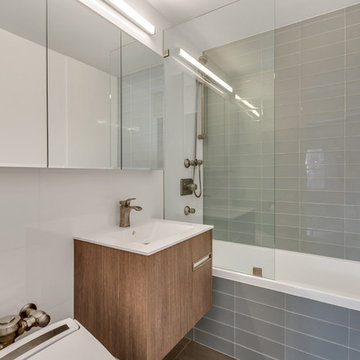
Example of a small minimalist master green tile and glass tile ceramic tile and black floor bathroom design in New York with flat-panel cabinets, brown cabinets, a one-piece toilet, gray walls, a drop-in sink and quartzite countertops
1






