Bathroom - Shower Curtain and Alcove Bathtub Ideas
Refine by:
Budget
Sort by:Popular Today
1 - 20 of 15,407 photos
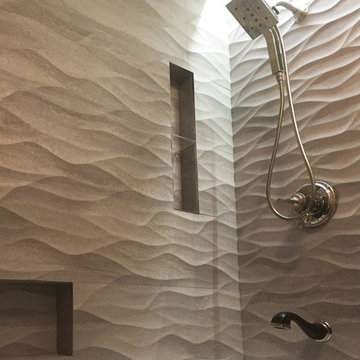
This bathroom renovation used high-end fixtures and materials to create a contemporary and efficient new bathroom.
Inspiration for a small contemporary 3/4 gray tile and porcelain tile porcelain tile and gray floor bathroom remodel in DC Metro with furniture-like cabinets, brown cabinets, a one-piece toilet, gray walls, an undermount sink, granite countertops and black countertops
Inspiration for a small contemporary 3/4 gray tile and porcelain tile porcelain tile and gray floor bathroom remodel in DC Metro with furniture-like cabinets, brown cabinets, a one-piece toilet, gray walls, an undermount sink, granite countertops and black countertops

Small danish white tile and porcelain tile porcelain tile and beige floor bathroom photo in San Francisco with flat-panel cabinets, white cabinets, a one-piece toilet, gray walls, an undermount sink, quartz countertops and beige countertops

Bathroom - mid-sized transitional 3/4 blue tile and ceramic tile white floor and porcelain tile bathroom idea in Los Angeles with white cabinets, blue walls, quartzite countertops, white countertops, a one-piece toilet and an integrated sink
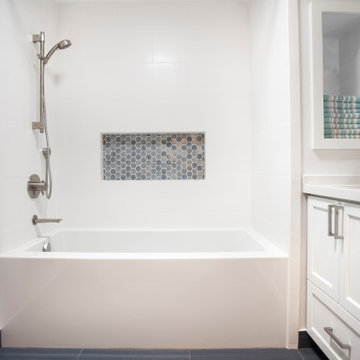
Hall bath complete with modern fixtures and clean design. Shower/bath combo, tiled wall and floor, double sinks and coordinating accent tile.
Bathroom - mid-sized modern kids' white tile and ceramic tile ceramic tile, gray floor and double-sink bathroom idea in San Francisco with shaker cabinets, white cabinets, quartzite countertops, white countertops and a built-in vanity
Bathroom - mid-sized modern kids' white tile and ceramic tile ceramic tile, gray floor and double-sink bathroom idea in San Francisco with shaker cabinets, white cabinets, quartzite countertops, white countertops and a built-in vanity
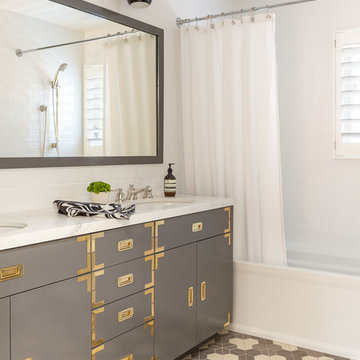
A traditional home in the Claremont Hills of Berkeley is enlarged and fully renovated to fit the lives of a young couple and their growing family. The existing partial upper floor was fully expanded to create three additional bedrooms, a hall bath, laundry room and updated master suite, with the intention that the expanded house volume harmoniously integrates with the architectural character of the existing home. A new central staircase brings in a tremendous amount of daylight to the heart of the ground floor while also providing a strong visual connection between the floors. The new stair includes access to an expanded basement level with storage and recreation spaces for the family. Main level spaces were also extensively upgraded with the help of noted San Francisco interior designer Grant K. Gibson. Photos by Kathryn MacDonald.
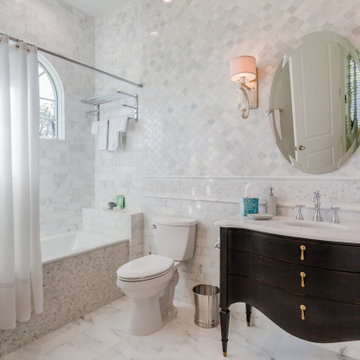
Example of a classic 3/4 white tile white floor bathroom design in Miami with dark wood cabinets, an undermount sink, white countertops and flat-panel cabinets

Inspiration for a mid-sized 1960s beige tile and glass tile single-sink, wood ceiling, concrete floor and green floor bathroom remodel in San Francisco with flat-panel cabinets, white cabinets, an undermount sink, white countertops, a floating vanity, a one-piece toilet and beige walls
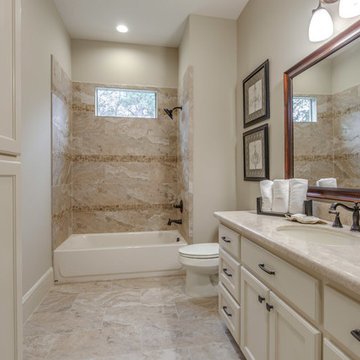
Mid-sized tuscan master beige tile and ceramic tile ceramic tile and beige floor bathroom photo in Houston with recessed-panel cabinets, white cabinets, a one-piece toilet, beige walls and an undermount sink

Small urban master white tile and ceramic tile cement tile floor, black floor and single-sink bathroom photo in Philadelphia with flat-panel cabinets, medium tone wood cabinets, a one-piece toilet, white walls, a vessel sink, quartzite countertops, white countertops and a floating vanity

Bathroom - scandinavian 3/4 porcelain tile and white tile ceramic tile and green floor bathroom idea in Boston with flat-panel cabinets, light wood cabinets, a two-piece toilet, white walls, an undermount sink, quartz countertops and white countertops

Bathroom - small transitional 3/4 white tile and porcelain tile white floor bathroom idea in DC Metro with an undermount sink, marble countertops, gray countertops, dark wood cabinets, a two-piece toilet, gray walls and shaker cabinets

Although the footprint stayed the same, the functionality and storage were greatly improved, along with all the surfaces and fixtures.
Bathroom - mid-sized cottage kids' white tile and porcelain tile double-sink bathroom idea in San Francisco with raised-panel cabinets, blue cabinets, an undermount sink, quartz countertops, white countertops and a built-in vanity
Bathroom - mid-sized cottage kids' white tile and porcelain tile double-sink bathroom idea in San Francisco with raised-panel cabinets, blue cabinets, an undermount sink, quartz countertops, white countertops and a built-in vanity

Inspiration for a mid-sized transitional 3/4 white tile and porcelain tile porcelain tile and multicolored floor bathroom remodel in Seattle with blue cabinets, a one-piece toilet, white walls, an undermount sink, marble countertops, white countertops and recessed-panel cabinets

To create enough room to add a dual vanity, Blackline integrated an adjacent closet and borrowed some square footage from an existing closet to the space. The new modern vanity includes stained walnut flat panel cabinets and is topped with white Quartz and matte black fixtures.

Showcasing our muted pink glass tile this eclectic bathroom is soaked in style.
DESIGN
Project M plus, Oh Joy
PHOTOS
Bethany Nauert
LOCATION
Los Angeles, CA
Tile Shown: 4x12 in Rosy Finch Gloss; 4x4 & 4x12 in Carolina Wren Gloss

Inspiration for a mid-sized contemporary 3/4 blue tile and porcelain tile porcelain tile, gray floor and single-sink bathroom remodel in San Francisco with open cabinets, a trough sink, white countertops and a floating vanity

Bathroom - mid-sized contemporary kids' white tile and ceramic tile ceramic tile, white floor and single-sink bathroom idea in Boston with flat-panel cabinets, gray cabinets, a one-piece toilet, white walls, a vessel sink, quartz countertops, white countertops and a floating vanity

This crisp and clean bathroom renovation boost bright white herringbone wall tile with a delicate matte black accent along the chair rail. the floors plan a leading roll with their unique pattern and the vanity adds warmth with its rich blue green color tone and is full of unique storage.

Mid-sized minimalist 3/4 white tile and subway tile porcelain tile, black floor and single-sink bathroom photo in Seattle with shaker cabinets, medium tone wood cabinets, a two-piece toilet, white walls, an undermount sink, quartz countertops, white countertops, a niche and a built-in vanity
Bathroom - Shower Curtain and Alcove Bathtub Ideas

Custom Surface Solutions (www.css-tile.com) - Owner Craig Thompson (512) 966-8296. This project shows a complete remodel of a Guest Bathroom.. New Kohler Soaker Tub with Delta Ashlyn shower faucet and multi-function head. New Vanity with 36" sink base and 15" Drawer Base cabinet. Tebas Black Granite countertop. Miseno 21" undermount sink, Delta Ashlyn Single Hole faucet. 12 x 24 Quartzite Iron tile using vertical aligned layout pattern. Gray wood grain 8 x 40 plank floor tile using aligned layout pattern.
1





