All Showers Bathroom with a Floating Vanity Ideas
Refine by:
Budget
Sort by:Popular Today
61 - 80 of 35,261 photos
Item 1 of 3

Inspiration for a contemporary master gray tile, multicolored tile and white tile terrazzo floor, multicolored floor and single-sink bathroom remodel in Austin with flat-panel cabinets, medium tone wood cabinets, a drop-in sink, quartz countertops, black countertops and a floating vanity

Photos by Roehner + Ryan
Inspiration for a modern light wood floor and double-sink bathroom remodel in Phoenix with flat-panel cabinets, white walls, an undermount sink, quartz countertops and a floating vanity
Inspiration for a modern light wood floor and double-sink bathroom remodel in Phoenix with flat-panel cabinets, white walls, an undermount sink, quartz countertops and a floating vanity

• Remodeled Eichler bathroom
• General Contractor: CKM Construction
• Custom Floating Vanity: Benicia Cabinetry
• Sink: Provided by the client
• Plumbing Fixtures: Hansgrohe
• Tub: Americh
• Floor and Wall Tile: Emil Ceramica
•Glass Tile: Island Stone / Waveline
• Brushed steel cabinet pulls
• Shower niche

Example of a large minimalist master pink tile and ceramic tile double-sink, terrazzo floor, gray floor and wood ceiling bathroom design in Los Angeles with light wood cabinets, a floating vanity, flat-panel cabinets, white walls, a vessel sink, marble countertops, gray countertops and a niche

Aubrie Pick Photography
Inspiration for a large contemporary master ceramic tile and green tile ceramic tile, double-sink and white floor bathroom remodel in San Francisco with flat-panel cabinets, light wood cabinets, an undermount sink, marble countertops, a hinged shower door, a floating vanity, white walls and white countertops
Inspiration for a large contemporary master ceramic tile and green tile ceramic tile, double-sink and white floor bathroom remodel in San Francisco with flat-panel cabinets, light wood cabinets, an undermount sink, marble countertops, a hinged shower door, a floating vanity, white walls and white countertops

A merge of modern lines with classic shapes and materials creates a refreshingly timeless appeal for these secondary bath remodels. All three baths showcasing different design elements with a continuity of warm woods, natural stone, and scaled lighting making them perfect for guest retreats.

Bathroom - mid-sized mediterranean master white tile and ceramic tile ceramic tile, blue floor and double-sink bathroom idea in Los Angeles with flat-panel cabinets, brown cabinets, a wall-mount toilet, white walls, a vessel sink, quartz countertops, a hinged shower door, gray countertops and a floating vanity
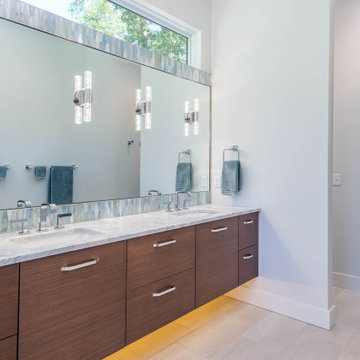
Example of a trendy gray tile gray floor and double-sink alcove shower design in Other with flat-panel cabinets, medium tone wood cabinets, white walls, an undermount sink, a hinged shower door, white countertops and a floating vanity
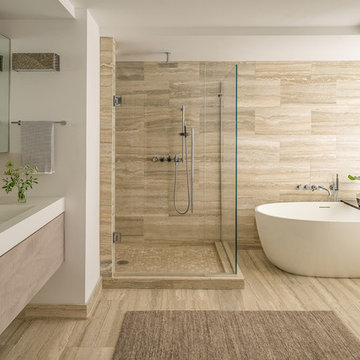
This master bathroom has a neutral pallet, with a freestanding tub and a modern tough sink.
Eric Roth Photography
Example of a large minimalist master bathroom design in Boston with flat-panel cabinets, light wood cabinets, brown walls, a wall-mount sink, quartz countertops, a hinged shower door, white countertops and a floating vanity
Example of a large minimalist master bathroom design in Boston with flat-panel cabinets, light wood cabinets, brown walls, a wall-mount sink, quartz countertops, a hinged shower door, white countertops and a floating vanity

Clean transitional on suite bathroom
Small transitional kids' green tile and porcelain tile porcelain tile, green floor and single-sink tub/shower combo photo in Bridgeport with flat-panel cabinets, white cabinets, an undermount tub, a two-piece toilet, green walls, an undermount sink, quartzite countertops, a hinged shower door, white countertops and a floating vanity
Small transitional kids' green tile and porcelain tile porcelain tile, green floor and single-sink tub/shower combo photo in Bridgeport with flat-panel cabinets, white cabinets, an undermount tub, a two-piece toilet, green walls, an undermount sink, quartzite countertops, a hinged shower door, white countertops and a floating vanity

Bathroom - mid-sized contemporary 3/4 beige tile and cement tile porcelain tile, beige floor and double-sink bathroom idea in Sacramento with flat-panel cabinets, light wood cabinets, a one-piece toilet, white walls, an undermount sink, quartz countertops, a hinged shower door, blue countertops and a floating vanity

Inspiration for a small 1950s master white tile and ceramic tile cement tile floor, white floor and single-sink bathroom remodel in San Francisco with an undermount tub, a two-piece toilet, flat-panel cabinets, light wood cabinets, white walls, an integrated sink, white countertops, a niche and a floating vanity
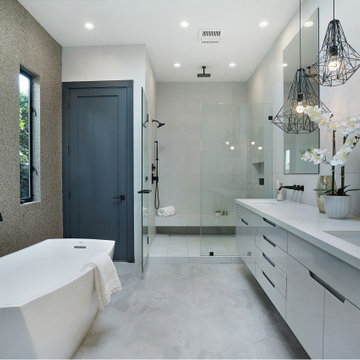
Trendy gray tile gray floor and double-sink bathroom photo in Los Angeles with flat-panel cabinets, gray cabinets, an undermount sink, a hinged shower door, white countertops and a floating vanity

The goal of this project was to upgrade the builder grade finishes and create an ergonomic space that had a contemporary feel. This bathroom transformed from a standard, builder grade bathroom to a contemporary urban oasis. This was one of my favorite projects, I know I say that about most of my projects but this one really took an amazing transformation. By removing the walls surrounding the shower and relocating the toilet it visually opened up the space. Creating a deeper shower allowed for the tub to be incorporated into the wet area. Adding a LED panel in the back of the shower gave the illusion of a depth and created a unique storage ledge. A custom vanity keeps a clean front with different storage options and linear limestone draws the eye towards the stacked stone accent wall.
Houzz Write Up: https://www.houzz.com/magazine/inside-houzz-a-chopped-up-bathroom-goes-streamlined-and-swank-stsetivw-vs~27263720
The layout of this bathroom was opened up to get rid of the hallway effect, being only 7 foot wide, this bathroom needed all the width it could muster. Using light flooring in the form of natural lime stone 12x24 tiles with a linear pattern, it really draws the eye down the length of the room which is what we needed. Then, breaking up the space a little with the stone pebble flooring in the shower, this client enjoyed his time living in Japan and wanted to incorporate some of the elements that he appreciated while living there. The dark stacked stone feature wall behind the tub is the perfect backdrop for the LED panel, giving the illusion of a window and also creates a cool storage shelf for the tub. A narrow, but tasteful, oval freestanding tub fit effortlessly in the back of the shower. With a sloped floor, ensuring no standing water either in the shower floor or behind the tub, every thought went into engineering this Atlanta bathroom to last the test of time. With now adequate space in the shower, there was space for adjacent shower heads controlled by Kohler digital valves. A hand wand was added for use and convenience of cleaning as well. On the vanity are semi-vessel sinks which give the appearance of vessel sinks, but with the added benefit of a deeper, rounded basin to avoid splashing. Wall mounted faucets add sophistication as well as less cleaning maintenance over time. The custom vanity is streamlined with drawers, doors and a pull out for a can or hamper.
A wonderful project and equally wonderful client. I really enjoyed working with this client and the creative direction of this project.
Brushed nickel shower head with digital shower valve, freestanding bathtub, curbless shower with hidden shower drain, flat pebble shower floor, shelf over tub with LED lighting, gray vanity with drawer fronts, white square ceramic sinks, wall mount faucets and lighting under vanity. Hidden Drain shower system. Atlanta Bathroom.
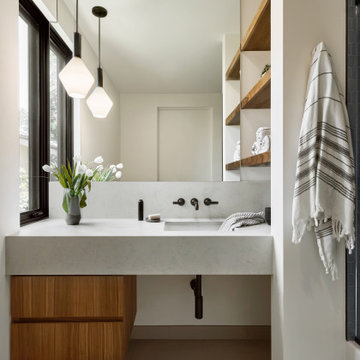
Custom Guest Bathroom
Example of a mid-sized trendy white tile porcelain tile, gray floor and single-sink tub/shower combo design in Los Angeles with flat-panel cabinets, medium tone wood cabinets, an undermount tub, a wall-mount toilet, white walls, an undermount sink, quartz countertops, a hinged shower door, white countertops, a niche and a floating vanity
Example of a mid-sized trendy white tile porcelain tile, gray floor and single-sink tub/shower combo design in Los Angeles with flat-panel cabinets, medium tone wood cabinets, an undermount tub, a wall-mount toilet, white walls, an undermount sink, quartz countertops, a hinged shower door, white countertops, a niche and a floating vanity
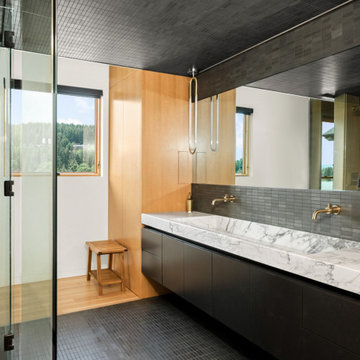
Inspiration for a contemporary master black tile mosaic tile floor, black floor and double-sink walk-in shower remodel in Other with flat-panel cabinets, black cabinets, a trough sink, marble countertops, a hinged shower door, multicolored countertops and a floating vanity
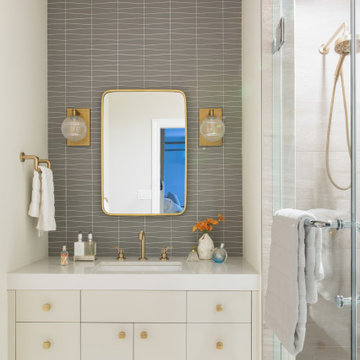
A pretty girls bathroom with Brass fixtures and accents.
Alcove shower - mid-sized transitional 3/4 gray tile and glass tile beige floor and single-sink alcove shower idea in San Francisco with quartz countertops, flat-panel cabinets, beige cabinets, an undermount sink, a hinged shower door, beige countertops and a floating vanity
Alcove shower - mid-sized transitional 3/4 gray tile and glass tile beige floor and single-sink alcove shower idea in San Francisco with quartz countertops, flat-panel cabinets, beige cabinets, an undermount sink, a hinged shower door, beige countertops and a floating vanity

Photo by Roehner + Ryan
Example of a minimalist master green tile and ceramic tile double-sink bathroom design in Phoenix with flat-panel cabinets, medium tone wood cabinets, an undermount sink, quartz countertops, white countertops and a floating vanity
Example of a minimalist master green tile and ceramic tile double-sink bathroom design in Phoenix with flat-panel cabinets, medium tone wood cabinets, an undermount sink, quartz countertops, white countertops and a floating vanity

Large minimalist master white tile and marble tile marble floor, white floor and double-sink bathroom photo in Other with flat-panel cabinets, light wood cabinets, a bidet, gray walls, an undermount sink, quartz countertops, a hinged shower door, white countertops and a floating vanity
All Showers Bathroom with a Floating Vanity Ideas
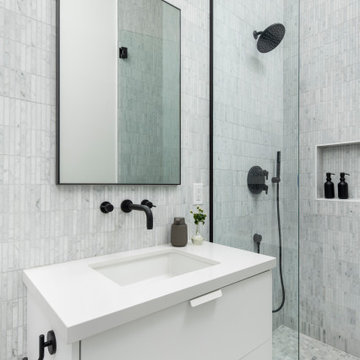
Example of a trendy 3/4 gray tile single-sink bathroom design in Phoenix with white cabinets, quartz countertops, white countertops and a floating vanity
4





