Bathroom
Refine by:
Budget
Sort by:Popular Today
1 - 20 of 190 photos
Item 1 of 3

The Tranquility Residence is a mid-century modern home perched amongst the trees in the hills of Suffern, New York. After the homeowners purchased the home in the Spring of 2021, they engaged TEROTTI to reimagine the primary and tertiary bathrooms. The peaceful and subtle material textures of the primary bathroom are rich with depth and balance, providing a calming and tranquil space for daily routines. The terra cotta floor tile in the tertiary bathroom is a nod to the history of the home while the shower walls provide a refined yet playful texture to the room.
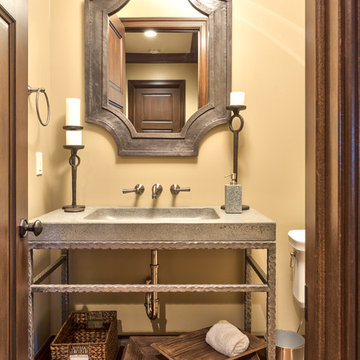
Kevin Meechan Photography
Bathroom - small rustic 3/4 medium tone wood floor, brown floor and single-sink bathroom idea in Other with concrete countertops, yellow walls, an integrated sink, gray cabinets, gray countertops and a freestanding vanity
Bathroom - small rustic 3/4 medium tone wood floor, brown floor and single-sink bathroom idea in Other with concrete countertops, yellow walls, an integrated sink, gray cabinets, gray countertops and a freestanding vanity

The concrete looking hex tiles on the floor and the wainscoting with simple white rectangular tiles in stack bond pattern present just enough interest to the bathroom. The integrated concrete sink with chunky wood shelves below are a perfect vanity unit to complete this farmhouse theme bathroom.
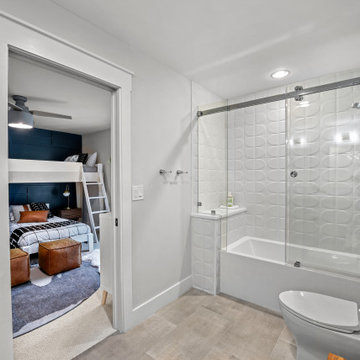
Bathroom - mid-sized mid-century modern kids' white tile ceramic tile, gray floor and double-sink bathroom idea in Jacksonville with flat-panel cabinets, medium tone wood cabinets, an integrated sink, concrete countertops, gray countertops and a freestanding vanity
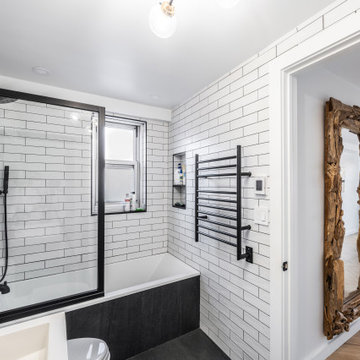
Example of an urban master white tile and porcelain tile porcelain tile, black floor and single-sink bathroom design in New York with a two-piece toilet, white walls, a trough sink, concrete countertops, white countertops, a niche and a freestanding vanity
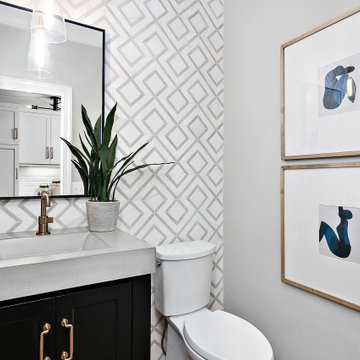
Small transitional multicolored tile and stone tile single-sink bathroom photo in Charlotte with flat-panel cabinets, brown cabinets, a two-piece toilet, gray walls, an undermount sink, concrete countertops, gray countertops and a freestanding vanity
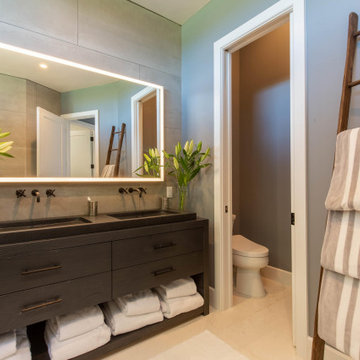
Example of a mid-sized trendy master gray tile and porcelain tile mosaic tile floor, white floor and double-sink bathroom design in Miami with flat-panel cabinets, black cabinets, concrete countertops, black countertops and a freestanding vanity
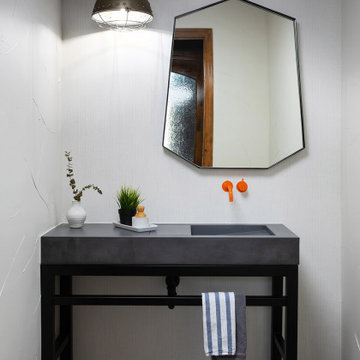
Mid-sized urban ceramic tile, gray floor, single-sink and wallpaper bathroom photo in Denver with black cabinets, a one-piece toilet, white walls, a console sink, concrete countertops, gray countertops and a freestanding vanity

Stained concrete floors, custom vanity with concrete counter tops, and white subway tile shower.
Inspiration for a large country 3/4 multicolored tile and glass tile concrete floor, brown floor, single-sink and tray ceiling bathroom remodel in Other with brown cabinets, a one-piece toilet, blue walls, a vessel sink, concrete countertops, gray countertops and a freestanding vanity
Inspiration for a large country 3/4 multicolored tile and glass tile concrete floor, brown floor, single-sink and tray ceiling bathroom remodel in Other with brown cabinets, a one-piece toilet, blue walls, a vessel sink, concrete countertops, gray countertops and a freestanding vanity
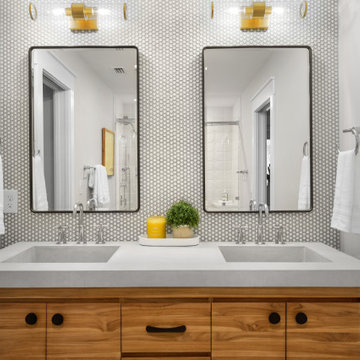
Bathroom - mid-sized 1960s kids' white tile ceramic tile, gray floor and double-sink bathroom idea in Jacksonville with flat-panel cabinets, medium tone wood cabinets, an integrated sink, concrete countertops, gray countertops and a freestanding vanity
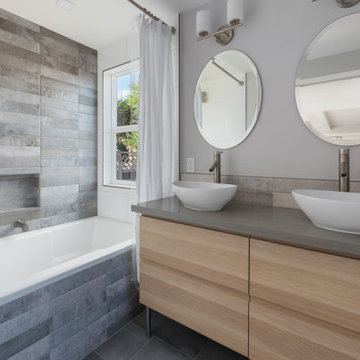
Mid-sized elegant porcelain tile gray floor and double-sink bathroom photo in San Francisco with brown cabinets, a two-piece toilet, gray walls, a vessel sink, concrete countertops, gray countertops and a freestanding vanity
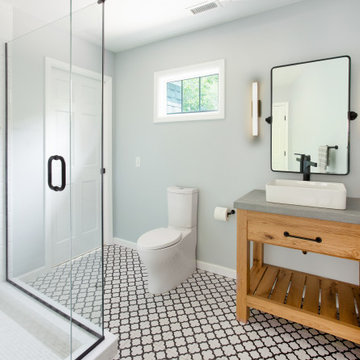
Inspiration for a mid-sized modern 3/4 white tile and porcelain tile mosaic tile floor, multicolored floor and single-sink corner shower remodel in Other with furniture-like cabinets, light wood cabinets, gray walls, a vessel sink, concrete countertops, a hinged shower door, gray countertops and a freestanding vanity
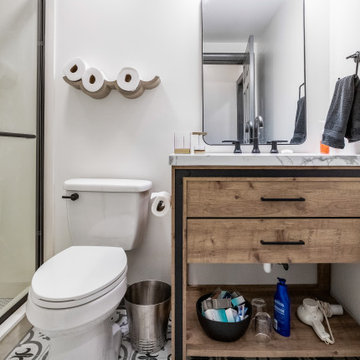
The bathroom features a modern rustic vanity with concrete countertops, a frameless glass shower with white hexagon mosaic tile and a gray matte ceramic tile floor.
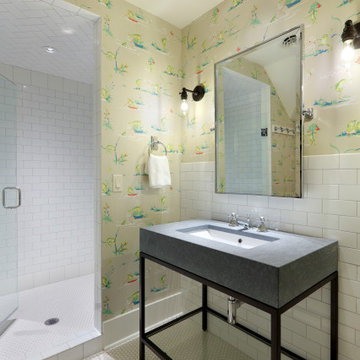
Inspiration for a mid-sized transitional kids' white tile and subway tile porcelain tile, white floor, single-sink and wallpaper alcove shower remodel in Grand Rapids with black cabinets, a two-piece toilet, beige walls, an undermount sink, concrete countertops, a hinged shower door, gray countertops and a freestanding vanity
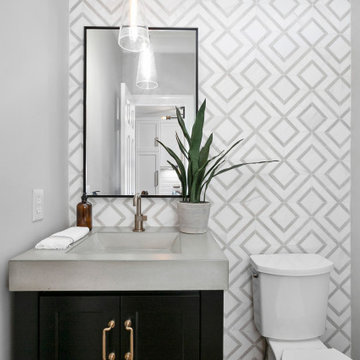
Inspiration for a small transitional multicolored tile and stone tile single-sink bathroom remodel in Charlotte with flat-panel cabinets, brown cabinets, a two-piece toilet, gray walls, an undermount sink, concrete countertops, gray countertops and a freestanding vanity
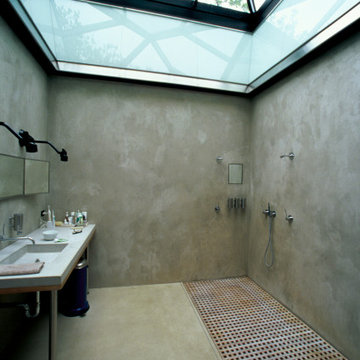
A very unique bathroom with minimalist design, concrete floors and walls, and a wall to wall skylight.
Mid-sized trendy 3/4 single-sink bathroom photo in San Francisco with open cabinets, gray cabinets, concrete countertops, gray countertops and a freestanding vanity
Mid-sized trendy 3/4 single-sink bathroom photo in San Francisco with open cabinets, gray cabinets, concrete countertops, gray countertops and a freestanding vanity
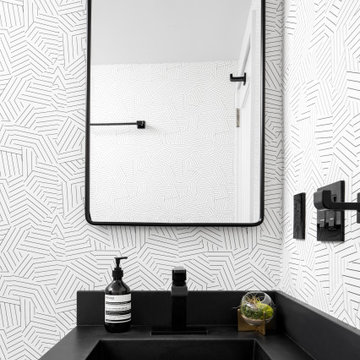
Inspiration for a small contemporary 3/4 single-sink and wallpaper bathroom remodel in New York with flat-panel cabinets, medium tone wood cabinets, white walls, an integrated sink, concrete countertops, black countertops and a freestanding vanity
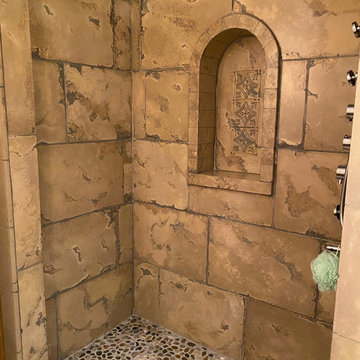
Step back into time in this Old World Tuscan shower and integral sink vanity top and back splash. It's like showering in a castle. Beautiful custom concrete tiles created and artistically set to create the shower surround along with custom concrete alcove. Custom concrete integral sink vanity top and arched back splash compliment the shower with Imperial Rope edge and block/keystone back splash arch.
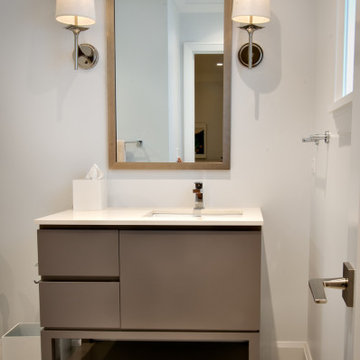
Our firm collaborated on this project as a spec home with a well-known Chicago builder. At that point the goal was to allow space for the home-buyer to envision their lifestyle. A clean slate for further interior work. After the client purchased this home with his two young girls, we curated a space for the family to live, work and play under one roof. This home features built-in storage, book shelving, home office, lower level gym and even a homework room. Everything has a place in this home, and the rooms are designed for gathering as well as privacy. A true 2020 lifestyle!
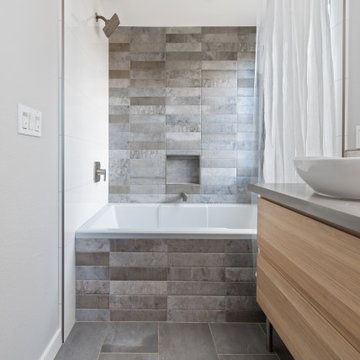
Example of a mid-sized classic porcelain tile gray floor and double-sink bathroom design in San Francisco with brown cabinets, a two-piece toilet, gray walls, a vessel sink, concrete countertops, gray countertops and a freestanding vanity
1





