Bathroom with a Trough Sink Ideas
Refine by:
Budget
Sort by:Popular Today
41 - 60 of 772 photos
Item 1 of 3
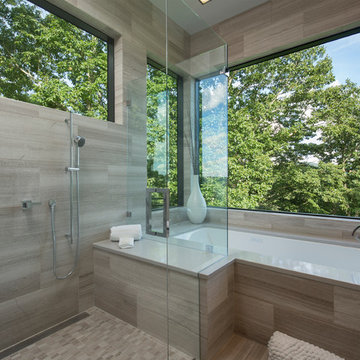
Beverly Hanks and Associates
Large transitional master beige tile and stone tile ceramic tile bathroom photo in Other with flat-panel cabinets, dark wood cabinets, a one-piece toilet, white walls, a trough sink and quartz countertops
Large transitional master beige tile and stone tile ceramic tile bathroom photo in Other with flat-panel cabinets, dark wood cabinets, a one-piece toilet, white walls, a trough sink and quartz countertops
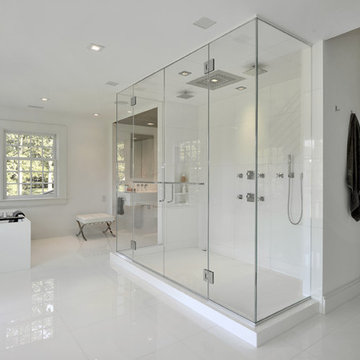
Architecture as a Backdrop for Living™
©2015 Carol Kurth Architecture, PC
www.carolkurtharchitects.com (914) 234-2595 | Bedford, NY Photography by Peter Krupenye
Construction by Legacy Construction Northeast
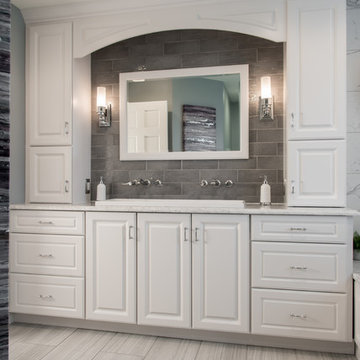
Corner shower - large traditional master white tile and marble tile porcelain tile and gray floor corner shower idea in St Louis with raised-panel cabinets, white cabinets, an undermount tub, white walls, a trough sink, quartz countertops and a hinged shower door
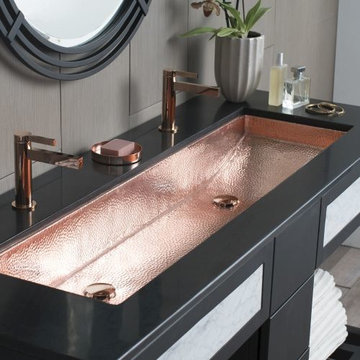
An inspired convergence of texture, craft, and tradition transforms any bath into a personal sanctuary. Native Trails bathroom sinks indulge with their beauty and practicality. The distinctive texture and warm glow is breathtaking; their effortless maintenance is refreshingly practical.
Perfect for sharing. While Trough 48 is the ideal size for larger bathrooms with plenty of room for two you may find yourself seeking alone time just to delight in this trough bathroom sink's sublime hand hammered copper texture and cherish its handmade beauty. Trough 48 perfectly combines the functionality of two sinks with the beauty, style, and easy maintenance of one. Trough 48 copper bathroom sink is artisan crafted; forged of high-quality recycled copper. Available in Antique and Brushed Nickel finishes.
16 gauge hand hammered, recycled copper
Qty 2 1.5" Drains
UPC/cUPC compliant
Drop in or Undermount installation
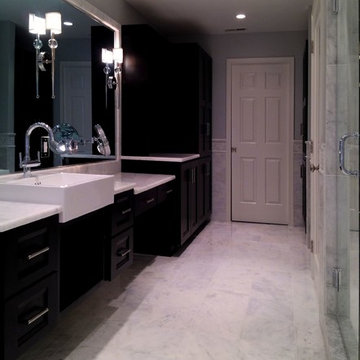
The Ebony and Carrera themed master bath features 12" x 12” Marble floor with 12” x 24” honed wall material capped with mosaics, a pencil and chair rail detail. Vanities feature Ronbow raised ceramic sinks and chrome faucets. Her area has a 41-in. wide x 30-in. high make up area. Photo by Jerry Hankins
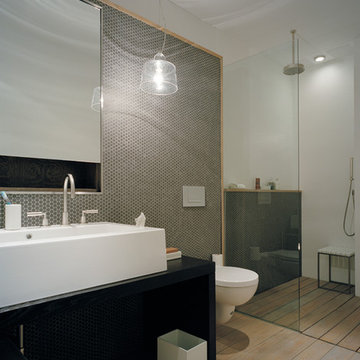
Åke E:son Lindman
Inspiration for a small modern master white tile and porcelain tile light wood floor doorless shower remodel in New York with dark wood cabinets, a wall-mount toilet, white walls, a trough sink and wood countertops
Inspiration for a small modern master white tile and porcelain tile light wood floor doorless shower remodel in New York with dark wood cabinets, a wall-mount toilet, white walls, a trough sink and wood countertops
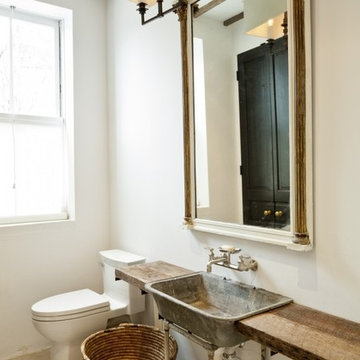
Powder room featuring reclaimed sink and metal support frame, custom fabricated sink counter-top brackets, wall mounted faucet and reclaimed timers milled to give the appearance of antique, exposed second floor joists.
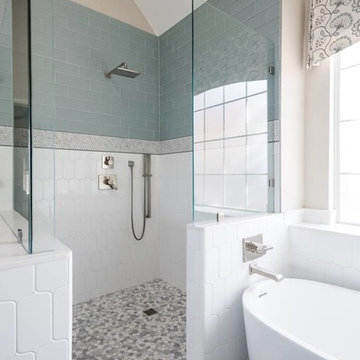
Michael Hunter
Bathroom - large transitional master multicolored tile and subway tile vinyl floor and gray floor bathroom idea in Dallas with recessed-panel cabinets, blue cabinets, a one-piece toilet, beige walls, a trough sink and quartz countertops
Bathroom - large transitional master multicolored tile and subway tile vinyl floor and gray floor bathroom idea in Dallas with recessed-panel cabinets, blue cabinets, a one-piece toilet, beige walls, a trough sink and quartz countertops
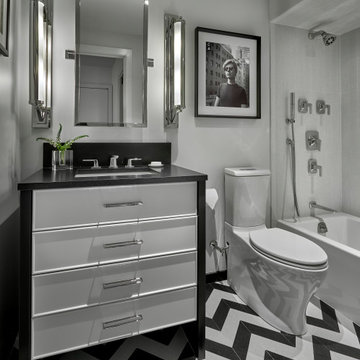
Bold, contemporary bathroom with chevron flooring in black and white.
Inspiration for a mid-sized contemporary 3/4 gray tile single-sink, limestone floor and multicolored floor bathroom remodel in Chicago with black cabinets, a one-piece toilet, white walls, black countertops, furniture-like cabinets, a trough sink, granite countertops and a freestanding vanity
Inspiration for a mid-sized contemporary 3/4 gray tile single-sink, limestone floor and multicolored floor bathroom remodel in Chicago with black cabinets, a one-piece toilet, white walls, black countertops, furniture-like cabinets, a trough sink, granite countertops and a freestanding vanity
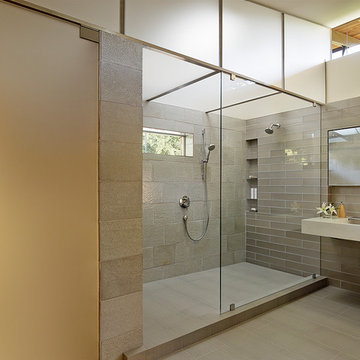
Fu-Tung Cheng, CHENG Design
• Interior view of Bathroom, House 7 Concrete and Wood house
House 7, named the "Concrete Village Home", is Cheng Design's seventh custom home project. With inspiration of a "small village" home, this project brings in dwellings of different size and shape that support and intertwine with one another. Featuring a sculpted, concrete geological wall, pleated butterfly roof, and rainwater installations, House 7 exemplifies an interconnectedness and energetic relationship between home and the natural elements.
Photography: Matthew Millman
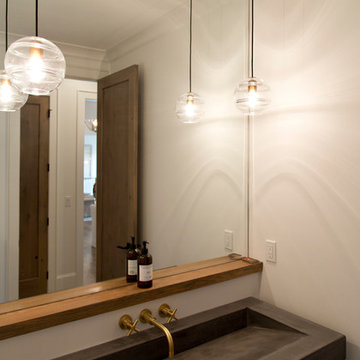
Example of a small trendy 3/4 bathroom design in Kansas City with flat-panel cabinets, medium tone wood cabinets, beige walls, a trough sink and concrete countertops
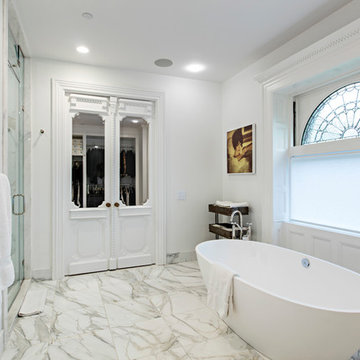
Dorothy Hong, Photographer
Bathroom - huge transitional master white tile and ceramic tile marble floor bathroom idea in New York with white cabinets, a one-piece toilet, white walls, a trough sink and marble countertops
Bathroom - huge transitional master white tile and ceramic tile marble floor bathroom idea in New York with white cabinets, a one-piece toilet, white walls, a trough sink and marble countertops
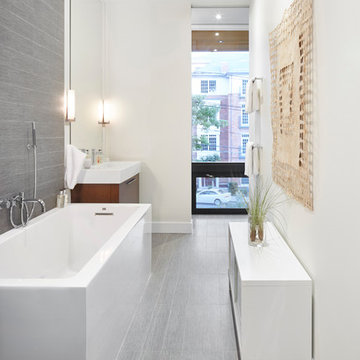
Large minimalist master gray tile and porcelain tile porcelain tile and gray floor bathroom photo in Philadelphia with flat-panel cabinets, dark wood cabinets, white walls, a trough sink, solid surface countertops, a two-piece toilet and a hinged shower door
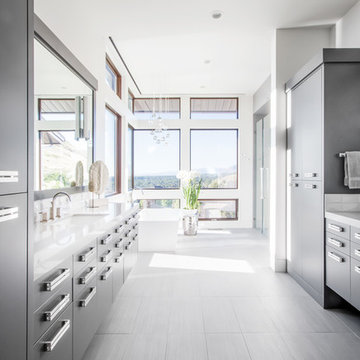
Example of a mid-sized trendy master ceramic tile and gray floor bathroom design in Salt Lake City with flat-panel cabinets, gray cabinets, a hinged shower door, white walls, a trough sink, quartzite countertops and white countertops
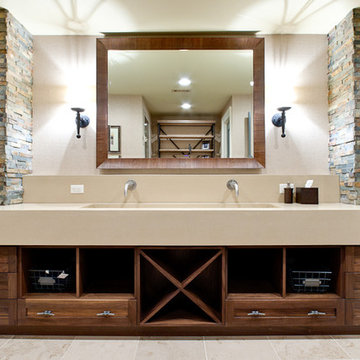
Boys' pool bath
photographer - www.venvisio.com
Huge elegant kids' beige tile travertine floor corner shower photo in Atlanta with a trough sink, open cabinets, medium tone wood cabinets, concrete countertops, a one-piece toilet and brown walls
Huge elegant kids' beige tile travertine floor corner shower photo in Atlanta with a trough sink, open cabinets, medium tone wood cabinets, concrete countertops, a one-piece toilet and brown walls
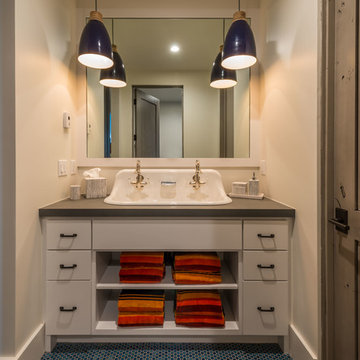
Vance Fox
Example of a mid-sized mountain style kids' ceramic tile and blue floor bathroom design in Sacramento with flat-panel cabinets, white cabinets, white walls and a trough sink
Example of a mid-sized mountain style kids' ceramic tile and blue floor bathroom design in Sacramento with flat-panel cabinets, white cabinets, white walls and a trough sink
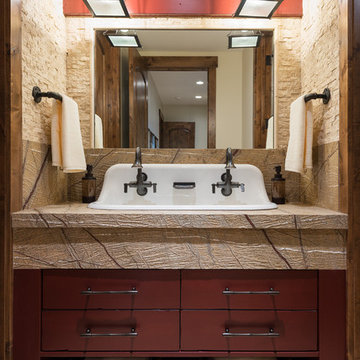
Luxury Home built by Cameo Homes Inc. in Promontory, Park City, Utah for the 2016 Park City Area Showcase of Homes.
Picture Credit: Lucy Call
Park City Home Builders
http://cameohomesinc.com/
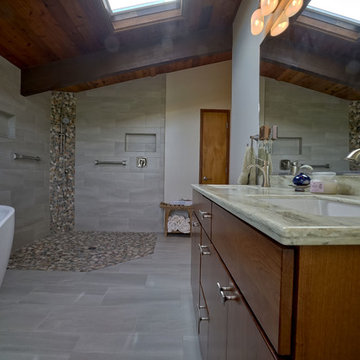
Home Sweet Home Improvements, LLC VA
Example of a large trendy master multicolored tile and pebble tile porcelain tile bathroom design in DC Metro with flat-panel cabinets, medium tone wood cabinets, white walls, a trough sink and granite countertops
Example of a large trendy master multicolored tile and pebble tile porcelain tile bathroom design in DC Metro with flat-panel cabinets, medium tone wood cabinets, white walls, a trough sink and granite countertops
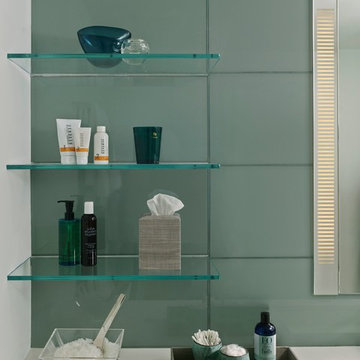
ASID Design Excellence First Place Residential – Kitchen and Bathroom: Michael Merrill Design Studio was approached three years ago by the homeowner to redesign her kitchen. Although she was dissatisfied with some aspects of her home, she still loved it dearly. As we discovered her passion for design, we began to rework her entire home for consistency including this bathroom.
Bathroom with a Trough Sink Ideas
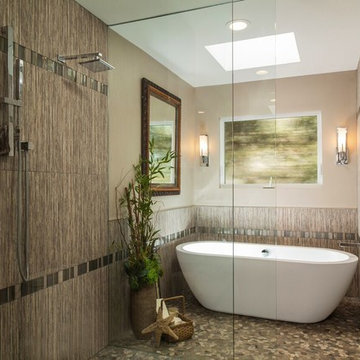
Jon Encarnacion
Example of a mid-sized trendy master gray tile and mosaic tile pebble tile floor bathroom design in Los Angeles with a trough sink, flat-panel cabinets, medium tone wood cabinets, quartz countertops, a one-piece toilet and gray walls
Example of a mid-sized trendy master gray tile and mosaic tile pebble tile floor bathroom design in Los Angeles with a trough sink, flat-panel cabinets, medium tone wood cabinets, quartz countertops, a one-piece toilet and gray walls
3





