Bathroom with Beaded Inset Cabinets and Multicolored Countertops Ideas
Refine by:
Budget
Sort by:Popular Today
81 - 100 of 514 photos
Item 1 of 3
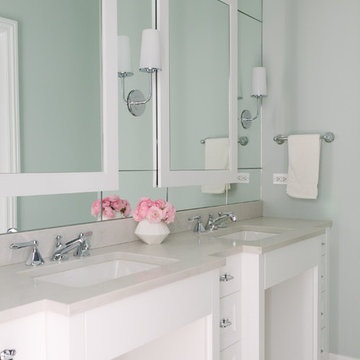
Photo Credit:
Aimée Mazzenga
Bathroom - large transitional 3/4 porcelain tile and multicolored floor bathroom idea in Chicago with beaded inset cabinets, white cabinets, an undermount sink, tile countertops, multicolored countertops and gray walls
Bathroom - large transitional 3/4 porcelain tile and multicolored floor bathroom idea in Chicago with beaded inset cabinets, white cabinets, an undermount sink, tile countertops, multicolored countertops and gray walls
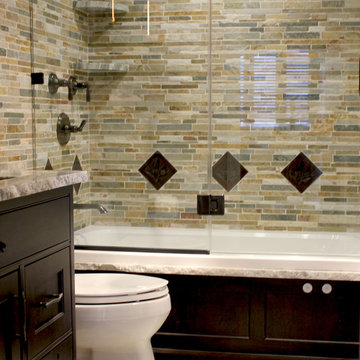
Complete remodel for this compact, but upscale bathroom. The special attention to detail included a frameless shower door with oil rubbed bronze hardware.
Cabinet Brand: Brookhaven II
Door Style: Madison Recessed
FInish Style/Color: Matte Java Stain
Countertop Material: Marble
Countertop color: Fantasy Brown

Inspiration for a large timeless master yellow tile and limestone tile limestone floor, beige floor and double-sink bathroom remodel in Austin with beaded inset cabinets, blue cabinets, an undermount tub, white walls, an undermount sink, quartzite countertops, a hinged shower door, multicolored countertops and a built-in vanity
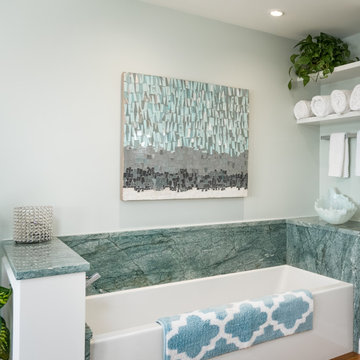
Winchester, MA Transitional Bathroom Designed by Thomas R. Kelly of TRK Design Company.
#KountryKraft #CustomCabinetry
Cabinetry Style: 3001
Door Design: CRP10161Hybrid
Custom Color: Decorators White 45°
Job Number: N107021
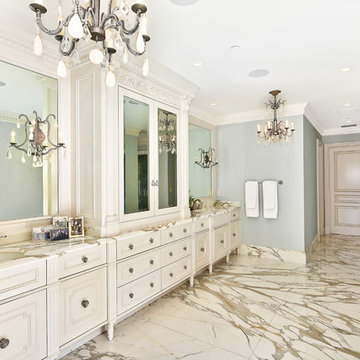
Inspiration for a mid-sized timeless master tub/shower combo remodel in Orange County with beaded inset cabinets, white cabinets, blue walls, an undermount sink, a hinged shower door and multicolored countertops
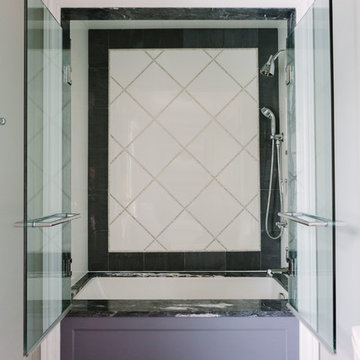
Photo Credit:
Aimée Mazzenga
Example of a mid-sized transitional 3/4 porcelain tile and multicolored floor alcove shower design in Chicago with beaded inset cabinets, white cabinets, a two-piece toilet, multicolored walls, an undermount sink, tile countertops, a hinged shower door and multicolored countertops
Example of a mid-sized transitional 3/4 porcelain tile and multicolored floor alcove shower design in Chicago with beaded inset cabinets, white cabinets, a two-piece toilet, multicolored walls, an undermount sink, tile countertops, a hinged shower door and multicolored countertops
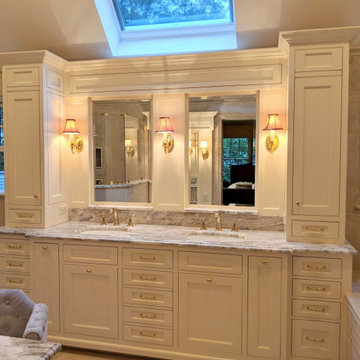
Inspiration for a large timeless master beige tile and porcelain tile porcelain tile, beige floor and double-sink bathroom remodel in Boston with beaded inset cabinets, white cabinets, beige walls, an undermount sink, granite countertops, multicolored countertops and a built-in vanity
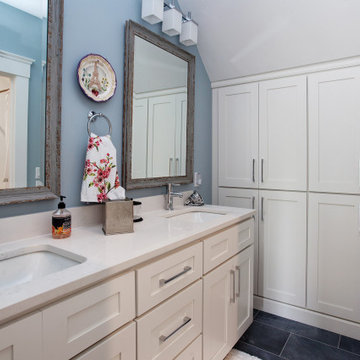
Gorgeous shared bathroom on the 2nd floor of The Flatts. View House Plan THD-7375: https://www.thehousedesigners.com/plan/the-flatts-7375/
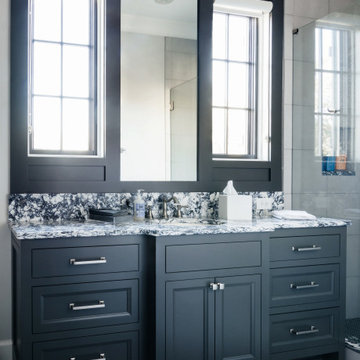
Bathroom - mid-sized transitional kids' ceramic tile, gray floor and single-sink bathroom idea in Nashville with beaded inset cabinets, blue cabinets, a two-piece toilet, white walls, an undermount sink, granite countertops, a hinged shower door, multicolored countertops and a built-in vanity
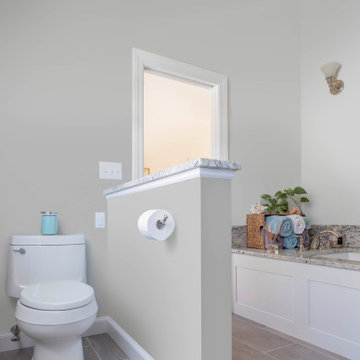
Grand Master Bath Retreat with coastal flare and island inspired finishes
Bathroom - huge coastal master beige tile and subway tile light wood floor and gray floor bathroom idea in Boston with beaded inset cabinets, white cabinets, beige walls, an undermount sink, granite countertops, a hinged shower door and multicolored countertops
Bathroom - huge coastal master beige tile and subway tile light wood floor and gray floor bathroom idea in Boston with beaded inset cabinets, white cabinets, beige walls, an undermount sink, granite countertops, a hinged shower door and multicolored countertops
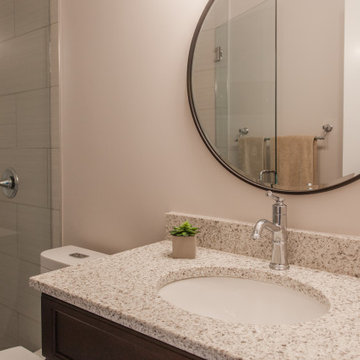
bedroom bath
Example of a mid-sized classic 3/4 gray tile and subway tile ceramic tile, beige floor and single-sink alcove shower design in Cincinnati with beaded inset cabinets, brown cabinets, a two-piece toilet, white walls, an undermount sink, granite countertops, multicolored countertops, a hinged shower door and a built-in vanity
Example of a mid-sized classic 3/4 gray tile and subway tile ceramic tile, beige floor and single-sink alcove shower design in Cincinnati with beaded inset cabinets, brown cabinets, a two-piece toilet, white walls, an undermount sink, granite countertops, multicolored countertops, a hinged shower door and a built-in vanity
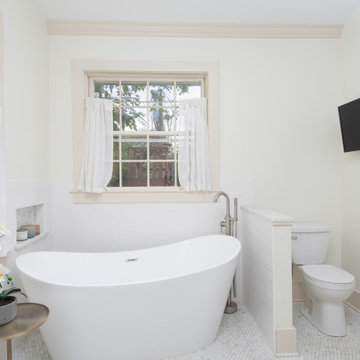
Bathroom - mid-sized contemporary master white tile and subway tile mosaic tile floor, white floor, double-sink and vaulted ceiling bathroom idea in New Orleans with beaded inset cabinets, white cabinets, a two-piece toilet, white walls, an undermount sink, quartzite countertops, a hinged shower door, multicolored countertops, a niche and a built-in vanity
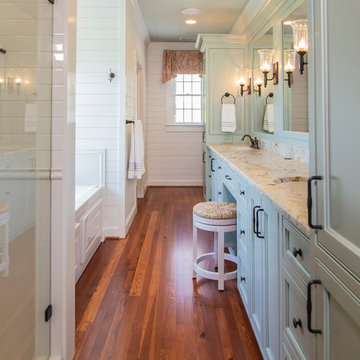
This Jack and Jill master bathroom is a very unique space. The painted cabinets are different than the others used in the house but they still have a traditional/transitional style. The shiplap throughout the house gives the whole house a sense of unity.
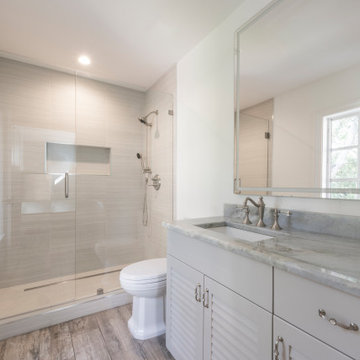
Large trendy master vinyl floor, brown floor and double-sink bathroom photo in Tampa with beaded inset cabinets, medium tone wood cabinets, a one-piece toilet, an undermount sink, quartz countertops, a hinged shower door, multicolored countertops and a built-in vanity
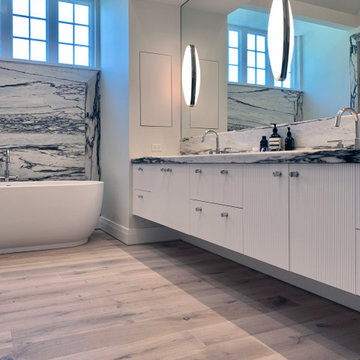
This sleek California style contemporary bathroom is accented by wrap around full size marble slabs to help create a natural open and airy atmosphere. The DutchHaus floor in Silk color finishes off the space by adding warmth and texture to the existing hard surfaces. Floor: 7” wide-plank Vintage French Oak | Rustic Character | Dutch-Haus Collection wire brushed | nano bevel edge | color Silk Oxi | Matte Hardwax Oil. For more information please email us at: sales@signaturehardwoods.com
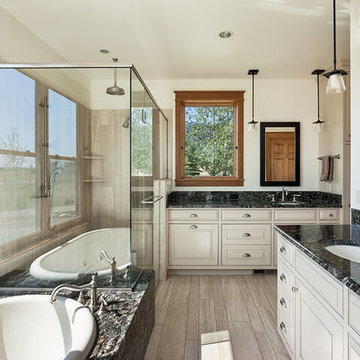
The sunny master bath addition incorporates his and hers vanities, a large soaking tub in a granite deck, and a large walk-in shower.
Roger Wade photo.
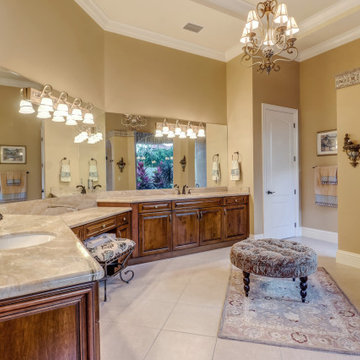
Follow the beautifully paved brick driveway and walk right into your dream home! Custom-built on 2006, it features 4 bedrooms, 5 bathrooms, a study area, a den, a private underground pool/spa overlooking the lake and beautifully landscaped golf course, and the endless upgrades! The cul-de-sac lot provides extensive privacy while being perfectly situated to get the southwestern Floridian exposure. A few special features include the upstairs loft area overlooking the pool and golf course, gorgeous chef's kitchen with upgraded appliances, and the entrance which shows an expansive formal room with incredible views. The atrium to the left of the house provides a wonderful escape for horticulture enthusiasts, and the 4 car garage is perfect for those expensive collections! The upstairs loft is the perfect area to sit back, relax and overlook the beautiful scenery located right outside the walls. The curb appeal is tremendous. This is a dream, and you get it all while being located in the boutique community of Renaissance, known for it's Arthur Hills Championship golf course!
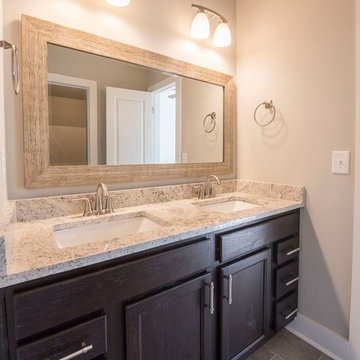
Inspiration for a mid-sized country master porcelain tile and gray floor bathroom remodel in Atlanta with beaded inset cabinets, black cabinets, gray walls, an undermount sink, granite countertops and multicolored countertops
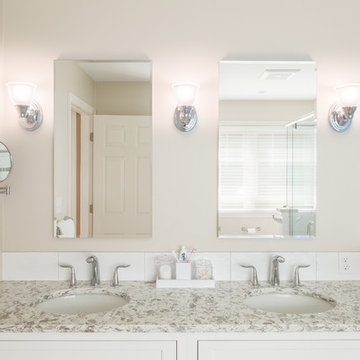
Polished chrome fixtures by Kohler pair effortlessly with Pental Quartz Serra curbs and countertops. The oversized, glass enclosed shower gives a luxurious feel to this transitional bathroom.
Photo credit: Perko Photography
Bathroom with Beaded Inset Cabinets and Multicolored Countertops Ideas
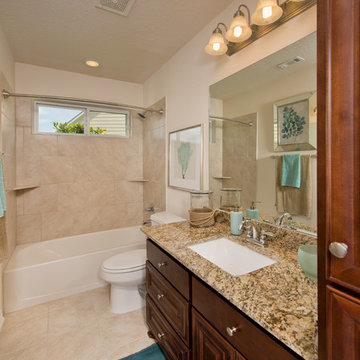
The Magnolia creates an airy feel with flow between the kitchen, family room, and dining room. In addition to the Magnolia’s three bedrooms, this home features a large flex room that can be used as desired plus a study. The master suite includes his and hers walk-in closets, a soaking tub, dual vanities. Tour the fully furnished model at our Katy Design Center.
5





