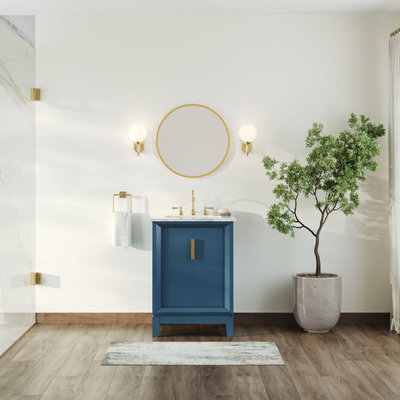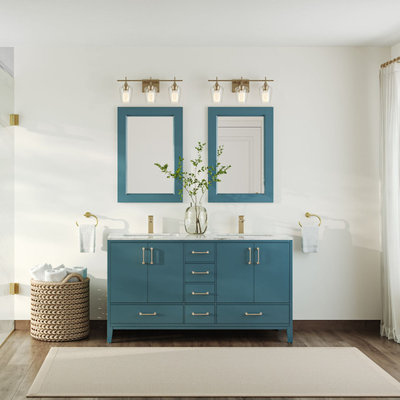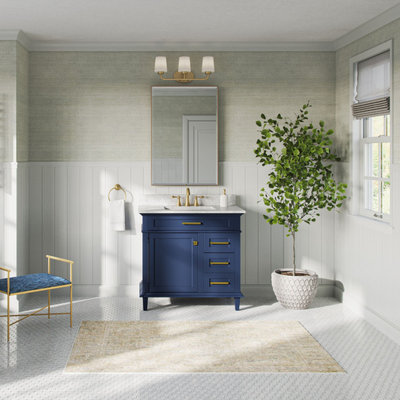Bathroom with Beige Cabinets and Blue Cabinets Ideas
Refine by:
Budget
Sort by:Popular Today
1 - 20 of 36,425 photos
Item 1 of 3

oak cabinetry
full overlay drawers
quartz countertops
emtek satin brass hardware
Phylrich brass faucets
Jamie Young pendants
floating shelves
black herringbone tile
Pottery barn tilt mirrors
Photo by @Spacecrafting
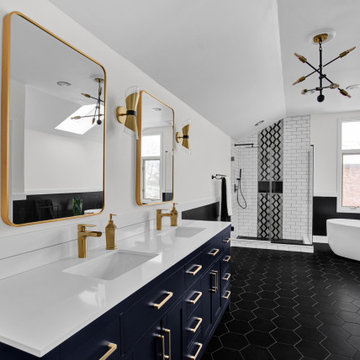
We designed this bathroom with a modern retreat in mind. We moved the original plumbing to accommodate this elegant tub. We put the tub on an angel to make a statement upon entry. The theme was black and white, which is classic, modern, and tailored all at the same time. We mixed both Matte black and brass finishes. You will find a mixture of both finishes on the contemporary chandelier and sconces, which ties it all together. We used a tile floor-to-ceiling waterfall in a beautiful large-scaled pattern to create interest and balance the brick-patterned white subway tile. We used a beautiful deep blue double vanity for a pop of color. We also specified a custom bench to add ample storage within this spacious master bathroom.
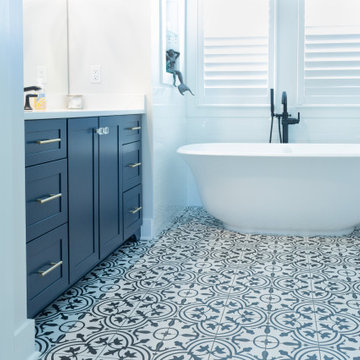
Her Master Bath Vanity with Single Sink and (2) 3-drawer stacks and stand alone white tub
Freestanding bathtub - transitional porcelain tile, multicolored floor and single-sink freestanding bathtub idea in Jacksonville with shaker cabinets, blue cabinets, white walls, solid surface countertops, white countertops and a built-in vanity
Freestanding bathtub - transitional porcelain tile, multicolored floor and single-sink freestanding bathtub idea in Jacksonville with shaker cabinets, blue cabinets, white walls, solid surface countertops, white countertops and a built-in vanity
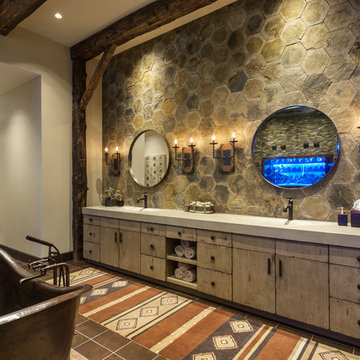
Inspiration for a southwestern master brown floor bathroom remodel in Phoenix with flat-panel cabinets and beige cabinets

Inspiration for a large transitional 3/4 porcelain tile and gray floor alcove shower remodel in Boston with blue cabinets, gray walls, an undermount sink, quartz countertops, a hinged shower door, white countertops and recessed-panel cabinets

Inspiration for a mid-sized transitional 3/4 white tile and ceramic tile porcelain tile and gray floor bathroom remodel in San Francisco with blue cabinets, gray walls, an undermount sink, marble countertops, white countertops and recessed-panel cabinets

The homeowners wanted to improve the layout and function of their tired 1980’s bathrooms. The master bath had a huge sunken tub that took up half the floor space and the shower was tiny and in small room with the toilet. We created a new toilet room and moved the shower to allow it to grow in size. This new space is far more in tune with the client’s needs. The kid’s bath was a large space. It only needed to be updated to today’s look and to flow with the rest of the house. The powder room was small, adding the pedestal sink opened it up and the wallpaper and ship lap added the character that it needed

Remodeler: Michels Homes
Interior Design: Jami Ludens, Studio M Interiors
Cabinetry Design: Megan Dent, Studio M Kitchen and Bath
Photography: Scott Amundson Photography

We planned a thoughtful redesign of this beautiful home while retaining many of the existing features. We wanted this house to feel the immediacy of its environment. So we carried the exterior front entry style into the interiors, too, as a way to bring the beautiful outdoors in. In addition, we added patios to all the bedrooms to make them feel much bigger. Luckily for us, our temperate California climate makes it possible for the patios to be used consistently throughout the year.
The original kitchen design did not have exposed beams, but we decided to replicate the motif of the 30" living room beams in the kitchen as well, making it one of our favorite details of the house. To make the kitchen more functional, we added a second island allowing us to separate kitchen tasks. The sink island works as a food prep area, and the bar island is for mail, crafts, and quick snacks.
We designed the primary bedroom as a relaxation sanctuary – something we highly recommend to all parents. It features some of our favorite things: a cognac leather reading chair next to a fireplace, Scottish plaid fabrics, a vegetable dye rug, art from our favorite cities, and goofy portraits of the kids.
---
Project designed by Courtney Thomas Design in La Cañada. Serving Pasadena, Glendale, Monrovia, San Marino, Sierra Madre, South Pasadena, and Altadena.
For more about Courtney Thomas Design, see here: https://www.courtneythomasdesign.com/
To learn more about this project, see here:
https://www.courtneythomasdesign.com/portfolio/functional-ranch-house-design/

Before and After
Inspiration for a mid-sized mid-century modern 3/4 white tile and ceramic tile ceramic tile, black floor, single-sink and wainscoting bathroom remodel in Los Angeles with shaker cabinets, blue cabinets, a two-piece toilet, white walls, an undermount sink, marble countertops, white countertops, a niche and a built-in vanity
Inspiration for a mid-sized mid-century modern 3/4 white tile and ceramic tile ceramic tile, black floor, single-sink and wainscoting bathroom remodel in Los Angeles with shaker cabinets, blue cabinets, a two-piece toilet, white walls, an undermount sink, marble countertops, white countertops, a niche and a built-in vanity

Photo courtesy of Chipper Hatter
Inspiration for a mid-sized coastal master white tile gray floor walk-in shower remodel in San Francisco with shaker cabinets, blue cabinets, a two-piece toilet, white walls, quartz countertops, a hinged shower door, an undermount sink and white countertops
Inspiration for a mid-sized coastal master white tile gray floor walk-in shower remodel in San Francisco with shaker cabinets, blue cabinets, a two-piece toilet, white walls, quartz countertops, a hinged shower door, an undermount sink and white countertops

We replaced the existing vanity and underutilized, non-functional closet with a beautiful linen cabinet with a double hamper. This space was challenging because of the existing dormer, which juts out above the vanity area.
With round mirrors in the same brushed gold finish as the faucets, we brought the focus down and away from the odd angle.

Ken Vaughan - Vaughan Creative Media
Mid-sized elegant master porcelain tile and multicolored floor freestanding bathtub photo in Dallas with shaker cabinets, blue cabinets, beige walls, an undermount sink and limestone countertops
Mid-sized elegant master porcelain tile and multicolored floor freestanding bathtub photo in Dallas with shaker cabinets, blue cabinets, beige walls, an undermount sink and limestone countertops

Inspiration for a mid-sized transitional 3/4 white tile and porcelain tile porcelain tile and multicolored floor bathroom remodel in Seattle with blue cabinets, a one-piece toilet, white walls, an undermount sink, marble countertops, white countertops and recessed-panel cabinets
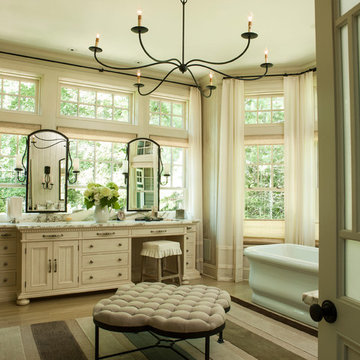
Bay windows brighten this classic master bathroom.
Freestanding bathtub - shabby-chic style master freestanding bathtub idea in Miami with beige cabinets
Freestanding bathtub - shabby-chic style master freestanding bathtub idea in Miami with beige cabinets

Caleb Vandermeer Photography
Example of a mid-sized country master white tile and porcelain tile porcelain tile and gray floor bathroom design in Portland with shaker cabinets, blue cabinets, a two-piece toilet, blue walls, an undermount sink, quartz countertops and a hinged shower door
Example of a mid-sized country master white tile and porcelain tile porcelain tile and gray floor bathroom design in Portland with shaker cabinets, blue cabinets, a two-piece toilet, blue walls, an undermount sink, quartz countertops and a hinged shower door
Bathroom with Beige Cabinets and Blue Cabinets Ideas

Inspiration for a large transitional master marble tile mosaic tile floor, gray floor and double-sink bathroom remodel in Orange County with shaker cabinets, blue cabinets, a two-piece toilet, white walls, an undermount sink, marble countertops, a hinged shower door, gray countertops and a built-in vanity
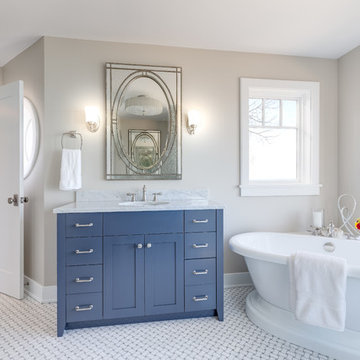
When in need of a private place to unplug, this luxurious master bath offers the ultimate refuge to refresh and recharge. Soak up grand views while relaxing in the classic soaking tub or enjoying the roomy, floor-to-ceiling, Carrara marble shower.
Photography: Dan Zeeff

A fun and colorful bathroom with plenty of space. The blue stained vanity shows the variation in color as the wood grain pattern peeks through. Marble countertop with soft and subtle veining combined with textured glass sconces wrapped in metal is the right balance of soft and rustic.

Example of a mid-sized trendy master gray tile and porcelain tile porcelain tile, double-sink and gray floor bathroom design in San Francisco with flat-panel cabinets, an undermount sink, quartz countertops, white countertops, a niche, a floating vanity, beige cabinets and white walls
1






