Bathroom with Blue Cabinets Ideas
Refine by:
Budget
Sort by:Popular Today
121 - 140 of 1,070 photos
Item 1 of 3
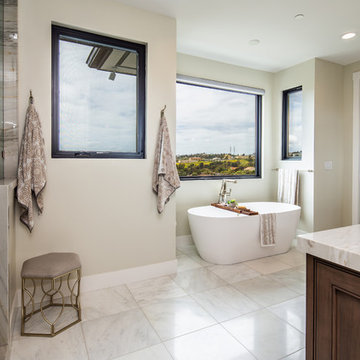
With a steam shower, stand alone tub, and sweeping views, this master bathroom is sure to be a retreat!
Example of a large beach style kids' beige tile and porcelain tile porcelain tile and beige floor bathroom design in San Diego with beaded inset cabinets, blue cabinets, a two-piece toilet, gray walls, an undermount sink, quartz countertops and white countertops
Example of a large beach style kids' beige tile and porcelain tile porcelain tile and beige floor bathroom design in San Diego with beaded inset cabinets, blue cabinets, a two-piece toilet, gray walls, an undermount sink, quartz countertops and white countertops
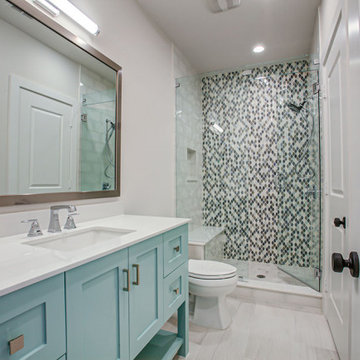
Inspiration for a large craftsman 3/4 single-sink bathroom remodel in Dallas with shaker cabinets, blue cabinets, a one-piece toilet, a hinged shower door, white countertops and a built-in vanity
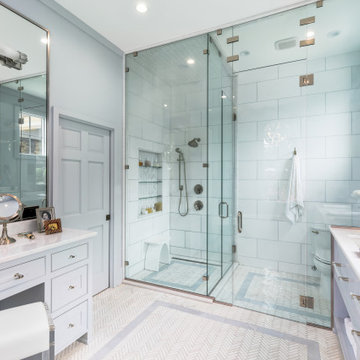
Inspiration for a large master mosaic tile floor, white floor and double-sink bathroom remodel in New Orleans with recessed-panel cabinets, blue cabinets, a one-piece toilet, blue walls, an undermount sink, quartzite countertops, a hinged shower door, white countertops, a niche and a built-in vanity
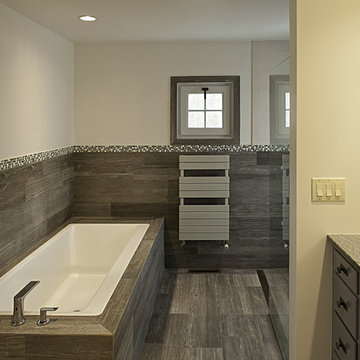
Jim Carpenter, photographer
Large mountain style master gray tile and porcelain tile bathroom photo in Other with an undermount sink, granite countertops, white walls and blue cabinets
Large mountain style master gray tile and porcelain tile bathroom photo in Other with an undermount sink, granite countertops, white walls and blue cabinets
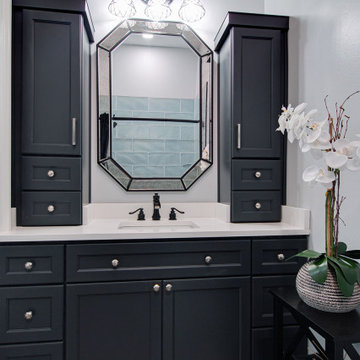
Mid-sized eclectic blue tile ceramic tile, multicolored floor and single-sink bathroom photo in New Orleans with recessed-panel cabinets, blue cabinets, an undermount sink, quartzite countertops, white countertops and a built-in vanity
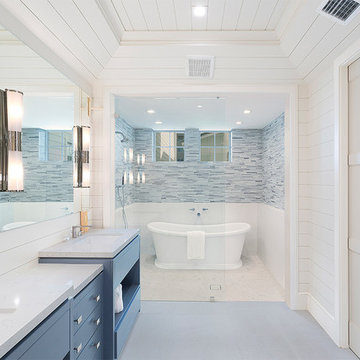
Mid-sized trendy master multicolored tile and matchstick tile linoleum floor and gray floor bathroom photo in Miami with flat-panel cabinets, blue cabinets, a one-piece toilet, beige walls, an undermount sink, quartzite countertops and gray countertops
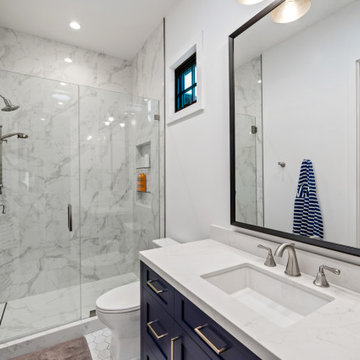
Our clients wanted the ultimate modern farmhouse custom dream home. They found property in the Santa Rosa Valley with an existing house on 3 ½ acres. They could envision a new home with a pool, a barn, and a place to raise horses. JRP and the clients went all in, sparing no expense. Thus, the old house was demolished and the couple’s dream home began to come to fruition.
The result is a simple, contemporary layout with ample light thanks to the open floor plan. When it comes to a modern farmhouse aesthetic, it’s all about neutral hues, wood accents, and furniture with clean lines. Every room is thoughtfully crafted with its own personality. Yet still reflects a bit of that farmhouse charm.
Their considerable-sized kitchen is a union of rustic warmth and industrial simplicity. The all-white shaker cabinetry and subway backsplash light up the room. All white everything complimented by warm wood flooring and matte black fixtures. The stunning custom Raw Urth reclaimed steel hood is also a star focal point in this gorgeous space. Not to mention the wet bar area with its unique open shelves above not one, but two integrated wine chillers. It’s also thoughtfully positioned next to the large pantry with a farmhouse style staple: a sliding barn door.
The master bathroom is relaxation at its finest. Monochromatic colors and a pop of pattern on the floor lend a fashionable look to this private retreat. Matte black finishes stand out against a stark white backsplash, complement charcoal veins in the marble looking countertop, and is cohesive with the entire look. The matte black shower units really add a dramatic finish to this luxurious large walk-in shower.
Photographer: Andrew - OpenHouse VC
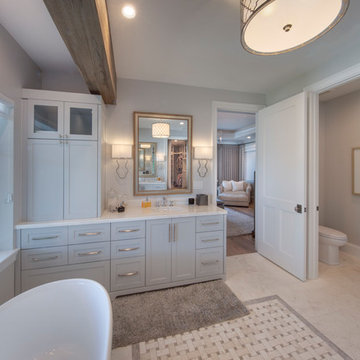
Gulf Building recently completed the “ New Orleans Chic” custom Estate in Fort Lauderdale, Florida. The aptly named estate stays true to inspiration rooted from New Orleans, Louisiana. The stately entrance is fueled by the column’s, welcoming any guest to the future of custom estates that integrate modern features while keeping one foot in the past. The lamps hanging from the ceiling along the kitchen of the interior is a chic twist of the antique, tying in with the exposed brick overlaying the exterior. These staple fixtures of New Orleans style, transport you to an era bursting with life along the French founded streets. This two-story single-family residence includes five bedrooms, six and a half baths, and is approximately 8,210 square feet in size. The one of a kind three car garage fits his and her vehicles with ample room for a collector car as well. The kitchen is beautifully appointed with white and grey cabinets that are overlaid with white marble countertops which in turn are contrasted by the cool earth tones of the wood floors. The coffered ceilings, Armoire style refrigerator and a custom gunmetal hood lend sophistication to the kitchen. The high ceilings in the living room are accentuated by deep brown high beams that complement the cool tones of the living area. An antique wooden barn door tucked in the corner of the living room leads to a mancave with a bespoke bar and a lounge area, reminiscent of a speakeasy from another era. In a nod to the modern practicality that is desired by families with young kids, a massive laundry room also functions as a mudroom with locker style cubbies and a homework and crafts area for kids. The custom staircase leads to another vintage barn door on the 2nd floor that opens to reveal provides a wonderful family loft with another hidden gem: a secret attic playroom for kids! Rounding out the exterior, massive balconies with French patterned railing overlook a huge backyard with a custom pool and spa that is secluded from the hustle and bustle of the city.
All in all, this estate captures the perfect modern interpretation of New Orleans French traditional design. Welcome to New Orleans Chic of Fort Lauderdale, Florida!
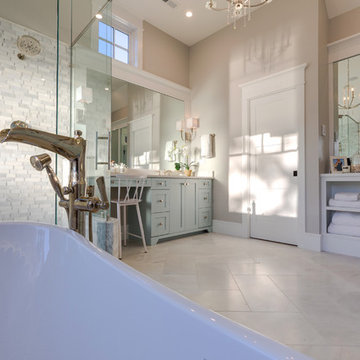
Bathroom - large modern master white tile and porcelain tile marble floor and white floor bathroom idea in Other with shaker cabinets, blue cabinets, a two-piece toilet, gray walls, an undermount sink, quartz countertops and white countertops
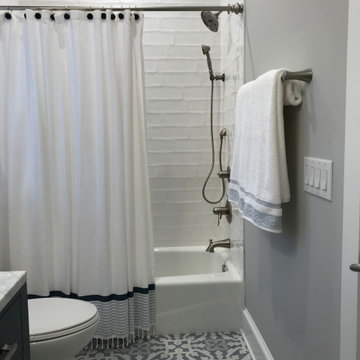
The Santa Monica white ceramic tile with its wavy body, its crisp white color and texture glistens in the sun. Paired with the Mediterranean inspired Bella Moma tile and retained cast iron tub, this bathroom makes a beautiful addition to this remodeled Bald Head Island home.
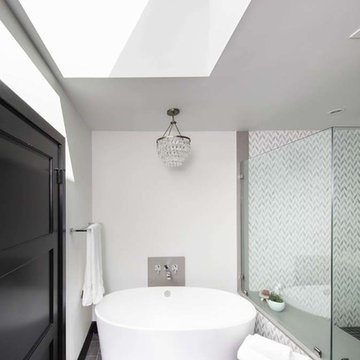
The master bathroom is a soothing retreat with a freestanding tub and separate shower. The marble wall tile is in a white and gray chevron pattern and the charcoal gray tiled floor repeats this pattern. Quartz countertops and blue cabinetry complete the look.
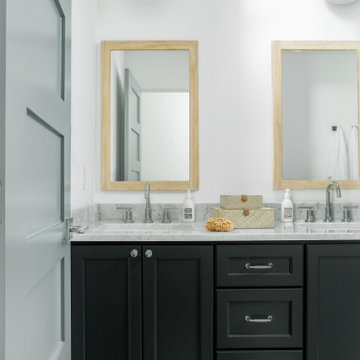
Just completed by TK Homes with interior design by Jessica Koltun, this gorgeous coastal contemporary home has been superbly rebuilt into a unique showcase of quality and style. The wide-open floor plan features high volume ceilings, light wood flooring, & an abundance of windows that flood the home with natural light.
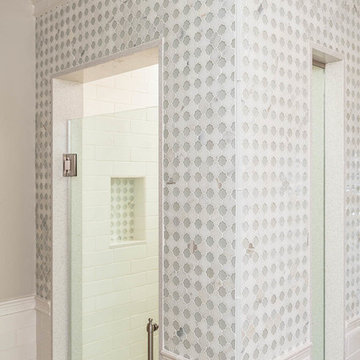
This home had a generous master suite prior to the renovation; however, it was located close to the rest of the bedrooms and baths on the floor. They desired their own separate oasis with more privacy and asked us to design and add a 2nd story addition over the existing 1st floor family room, that would include a master suite with a laundry/gift wrapping room.
We added a 2nd story addition without adding to the existing footprint of the home. The addition is entered through a private hallway with a separate spacious laundry room, complete with custom storage cabinetry, sink area, and countertops for folding or wrapping gifts. The bedroom is brimming with details such as custom built-in storage cabinetry with fine trim mouldings, window seats, and a fireplace with fine trim details. The master bathroom was designed with comfort in mind. A custom double vanity and linen tower with mirrored front, quartz countertops and champagne bronze plumbing and lighting fixtures make this room elegant. Water jet cut Calcatta marble tile and glass tile make this walk-in shower with glass window panels a true work of art. And to complete this addition we added a large walk-in closet with separate his and her areas, including built-in dresser storage, a window seat, and a storage island. The finished renovation is their private spa-like place to escape the busyness of life in style and comfort. These delightful homeowners are already talking phase two of renovations with us and we look forward to a longstanding relationship with them.
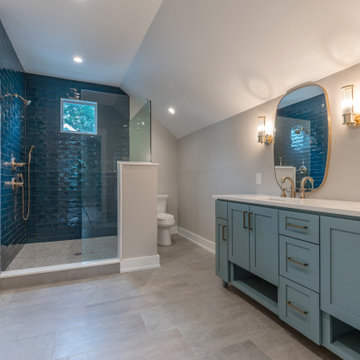
Example of a large country 3/4 beige tile and ceramic tile porcelain tile, gray floor and double-sink corner shower design in Philadelphia with shaker cabinets, blue cabinets, a one-piece toilet, beige walls, an undermount sink, granite countertops, a hinged shower door, white countertops, a niche and a built-in vanity
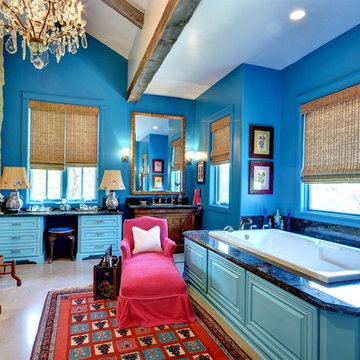
John Siemering Homes. Custom Home Builder in Austin, TX
Inspiration for a large eclectic master beige tile concrete floor and gray floor drop-in bathtub remodel in Austin with raised-panel cabinets, blue cabinets, blue walls and granite countertops
Inspiration for a large eclectic master beige tile concrete floor and gray floor drop-in bathtub remodel in Austin with raised-panel cabinets, blue cabinets, blue walls and granite countertops
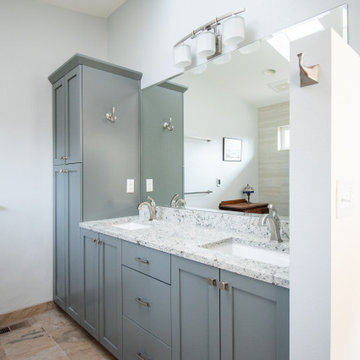
Added master bathroom by converting unused alcove in bedroom. Complete conversion and added space. Walk in tile shower with grab bars for aging in place. Large double sink vanity. Pony wall separating shower and toilet area. Flooring made of porcelain tile with "slate" look, as real slate is difficult to clean.
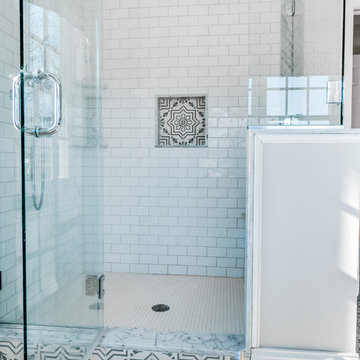
Tile design includes 3x6 white ceramic subway tile, hex mosaic floor with marble bench and sill. Fixtures are Brizo Tresa Series including rain shower head and handheld.
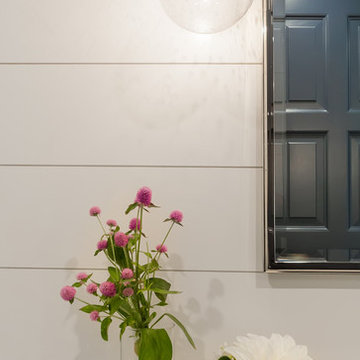
Inspiration for a mid-sized farmhouse 3/4 gray tile and marble tile light wood floor alcove shower remodel in Los Angeles with furniture-like cabinets, blue cabinets, white walls, an undermount sink, marble countertops, a hinged shower door and white countertops
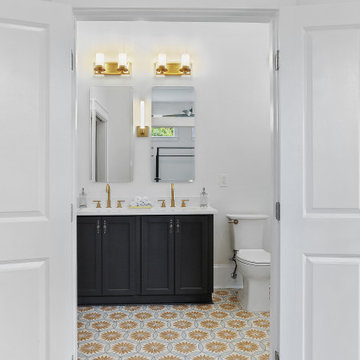
Large arts and crafts master white tile and ceramic tile cement tile floor and double-sink bathroom photo in New Orleans with recessed-panel cabinets, blue cabinets, a two-piece toilet, white walls, an undermount sink, marble countertops, white countertops, a niche and a freestanding vanity
Bathroom with Blue Cabinets Ideas
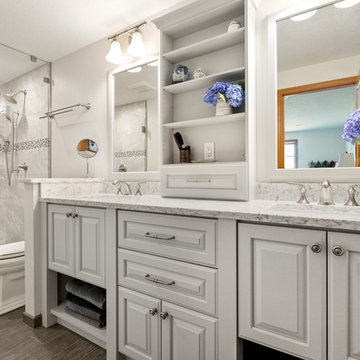
Our client wanted a cost effective but elegant/beautiful master bedroom and bathroom. We fulfilled their needs by adding a crisp looking quartz countertop, porcelain tile floor, a curbless shower with a back linear drain including duel shower heads and beautiful custom cabinets painted in Pearl .
Amy Dill Photography
7





