Bathroom with Blue Cabinets Ideas
Refine by:
Budget
Sort by:Popular Today
61 - 80 of 1,070 photos
Item 1 of 3
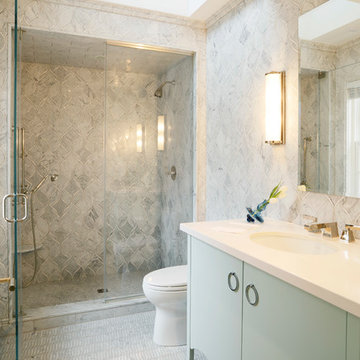
Artistic Tile
Alcove shower - large modern kids' white tile and marble tile marble floor and white floor alcove shower idea in New York with furniture-like cabinets, blue cabinets, a one-piece toilet, white walls, an undermount sink, marble countertops, a hinged shower door and white countertops
Alcove shower - large modern kids' white tile and marble tile marble floor and white floor alcove shower idea in New York with furniture-like cabinets, blue cabinets, a one-piece toilet, white walls, an undermount sink, marble countertops, a hinged shower door and white countertops
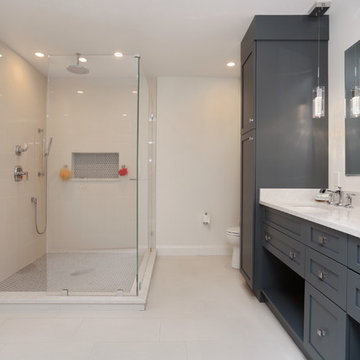
photos by Jay Groccia of OnSite Studios
Example of a mid-sized transitional master white tile and porcelain tile porcelain tile and white floor corner shower design in Boston with shaker cabinets, blue cabinets, a two-piece toilet, white walls, an undermount sink, quartz countertops, a hinged shower door and white countertops
Example of a mid-sized transitional master white tile and porcelain tile porcelain tile and white floor corner shower design in Boston with shaker cabinets, blue cabinets, a two-piece toilet, white walls, an undermount sink, quartz countertops, a hinged shower door and white countertops
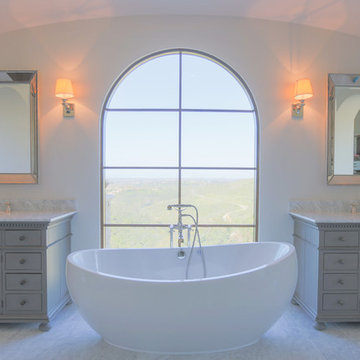
Modern Traditional Bathroom
Freestanding bathtub - large mediterranean master freestanding bathtub idea in San Diego with beaded inset cabinets, blue cabinets and white walls
Freestanding bathtub - large mediterranean master freestanding bathtub idea in San Diego with beaded inset cabinets, blue cabinets and white walls
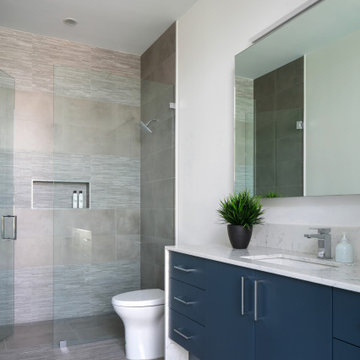
Example of a large trendy kids' gray tile and porcelain tile porcelain tile, gray floor and single-sink walk-in shower design in Tampa with flat-panel cabinets, blue cabinets, a one-piece toilet, white walls, an undermount sink, quartz countertops, a hinged shower door, white countertops, a niche and a built-in vanity
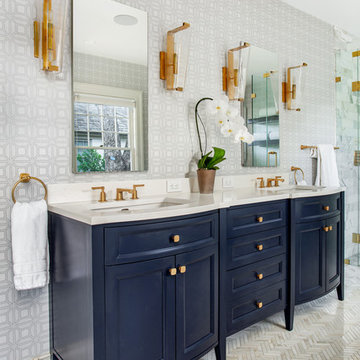
This master bathroom was partially an old hall bath that was able to be enlarged due to a whole home addition. The homeowners needed a space to spread out and relax after a long day of working on other people's homes (yes - they do what we do!) A spacious floor plan, large tub, over-sized walk in shower, a smart commode, and customized enlarged vanity did the trick!
The cabinets are from WW Woods Shiloh inset, in their furniture collection. Maple with a Naval paint color make a bold pop of color in the space. Robern cabinets double as storage and mirrors at each vanity sink. The master closet is fully customized and outfitted with cabinetry from California Closets.
The tile is all a Calacatta Gold Marble - herringbone mosaic on the floor and a subway in the shower. Golden and brass tones in the plumbing bring warmth to the space. The vanity faucets, shower items, tub filler, and accessories are from Watermark. The commode is "smart" and from Toto.
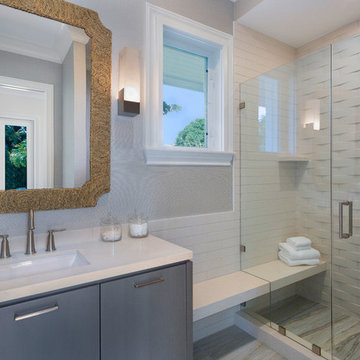
Bathroom
Mid-sized beach style master white tile and porcelain tile linoleum floor and multicolored floor alcove shower photo in Other with flat-panel cabinets, blue cabinets, a one-piece toilet, gray walls, an undermount sink, solid surface countertops, a hinged shower door and white countertops
Mid-sized beach style master white tile and porcelain tile linoleum floor and multicolored floor alcove shower photo in Other with flat-panel cabinets, blue cabinets, a one-piece toilet, gray walls, an undermount sink, solid surface countertops, a hinged shower door and white countertops
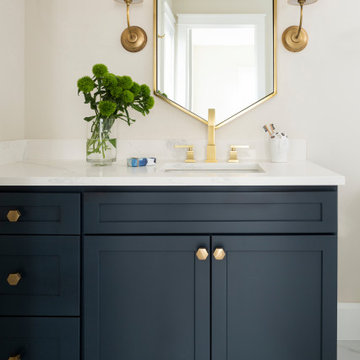
Homecrest Cabinetry
Nautical Blue painted vanity
Champagne gold fixtures
Quartz countertops
Bathroom - mid-sized modern single-sink bathroom idea in Denver with shaker cabinets, blue cabinets, quartzite countertops, white countertops and a built-in vanity
Bathroom - mid-sized modern single-sink bathroom idea in Denver with shaker cabinets, blue cabinets, quartzite countertops, white countertops and a built-in vanity
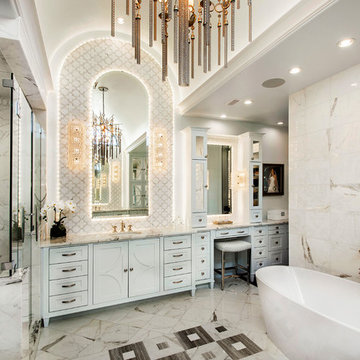
Versatile Imaging
Large elegant master white tile and marble tile marble floor and multicolored floor bathroom photo in Dallas with recessed-panel cabinets, blue cabinets, a two-piece toilet, white walls, an undermount sink, a hinged shower door and white countertops
Large elegant master white tile and marble tile marble floor and multicolored floor bathroom photo in Dallas with recessed-panel cabinets, blue cabinets, a two-piece toilet, white walls, an undermount sink, a hinged shower door and white countertops
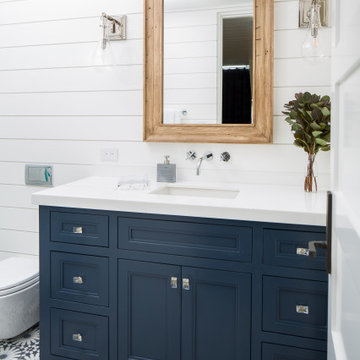
Example of a huge beach style master white tile alcove shower design in Orange County with recessed-panel cabinets, blue cabinets, white walls, a drop-in sink, a hinged shower door and gray countertops
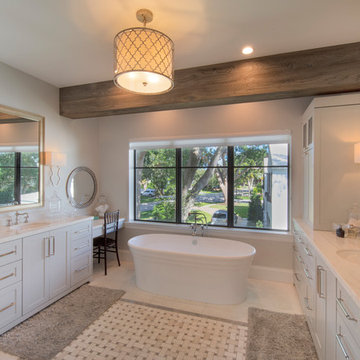
Gulf Building recently completed the “ New Orleans Chic” custom Estate in Fort Lauderdale, Florida. The aptly named estate stays true to inspiration rooted from New Orleans, Louisiana. The stately entrance is fueled by the column’s, welcoming any guest to the future of custom estates that integrate modern features while keeping one foot in the past. The lamps hanging from the ceiling along the kitchen of the interior is a chic twist of the antique, tying in with the exposed brick overlaying the exterior. These staple fixtures of New Orleans style, transport you to an era bursting with life along the French founded streets. This two-story single-family residence includes five bedrooms, six and a half baths, and is approximately 8,210 square feet in size. The one of a kind three car garage fits his and her vehicles with ample room for a collector car as well. The kitchen is beautifully appointed with white and grey cabinets that are overlaid with white marble countertops which in turn are contrasted by the cool earth tones of the wood floors. The coffered ceilings, Armoire style refrigerator and a custom gunmetal hood lend sophistication to the kitchen. The high ceilings in the living room are accentuated by deep brown high beams that complement the cool tones of the living area. An antique wooden barn door tucked in the corner of the living room leads to a mancave with a bespoke bar and a lounge area, reminiscent of a speakeasy from another era. In a nod to the modern practicality that is desired by families with young kids, a massive laundry room also functions as a mudroom with locker style cubbies and a homework and crafts area for kids. The custom staircase leads to another vintage barn door on the 2nd floor that opens to reveal provides a wonderful family loft with another hidden gem: a secret attic playroom for kids! Rounding out the exterior, massive balconies with French patterned railing overlook a huge backyard with a custom pool and spa that is secluded from the hustle and bustle of the city.
All in all, this estate captures the perfect modern interpretation of New Orleans French traditional design. Welcome to New Orleans Chic of Fort Lauderdale, Florida!
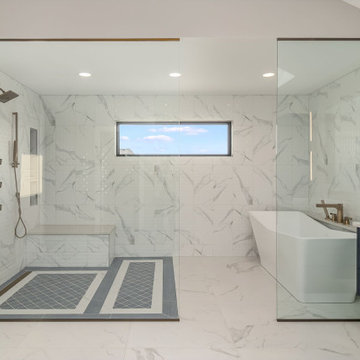
Huge master marble floor, multicolored floor and double-sink bathroom photo in Chicago with blue cabinets, a one-piece toilet, gray walls, granite countertops, white countertops and a floating vanity
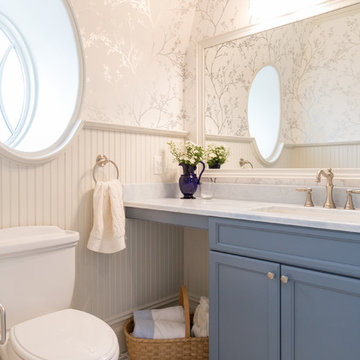
Karissa VanTassel Photography
Large beach style gray tile and mosaic tile mosaic tile floor bathroom photo in New York with flat-panel cabinets, blue cabinets, a two-piece toilet, gray walls, an undermount sink and marble countertops
Large beach style gray tile and mosaic tile mosaic tile floor bathroom photo in New York with flat-panel cabinets, blue cabinets, a two-piece toilet, gray walls, an undermount sink and marble countertops
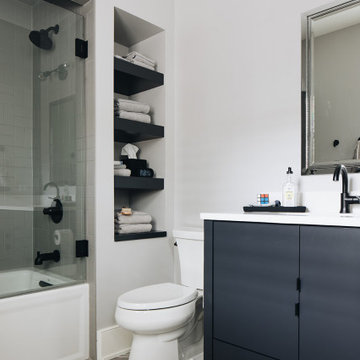
Inspiration for a large transitional kids' gray tile and ceramic tile dark wood floor and gray floor bathroom remodel in Chicago with furniture-like cabinets, blue cabinets, a two-piece toilet, gray walls, an undermount sink, quartz countertops, a hinged shower door and white countertops
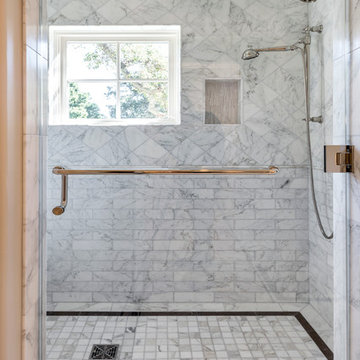
Architect: Robin McCarthy, AIA
Photographer: Mark Pinkerton
Bathroom - mid-sized transitional master white tile and stone tile marble floor bathroom idea in San Francisco with an undermount sink, furniture-like cabinets, blue cabinets, marble countertops, a one-piece toilet and gray walls
Bathroom - mid-sized transitional master white tile and stone tile marble floor bathroom idea in San Francisco with an undermount sink, furniture-like cabinets, blue cabinets, marble countertops, a one-piece toilet and gray walls
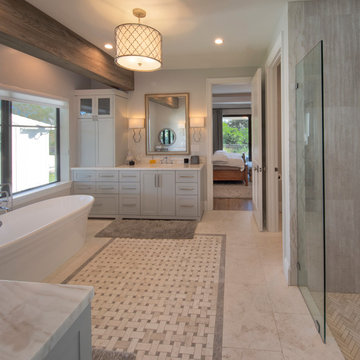
Gulf Building recently completed the “ New Orleans Chic” custom Estate in Fort Lauderdale, Florida. The aptly named estate stays true to inspiration rooted from New Orleans, Louisiana. The stately entrance is fueled by the column’s, welcoming any guest to the future of custom estates that integrate modern features while keeping one foot in the past. The lamps hanging from the ceiling along the kitchen of the interior is a chic twist of the antique, tying in with the exposed brick overlaying the exterior. These staple fixtures of New Orleans style, transport you to an era bursting with life along the French founded streets. This two-story single-family residence includes five bedrooms, six and a half baths, and is approximately 8,210 square feet in size. The one of a kind three car garage fits his and her vehicles with ample room for a collector car as well. The kitchen is beautifully appointed with white and grey cabinets that are overlaid with white marble countertops which in turn are contrasted by the cool earth tones of the wood floors. The coffered ceilings, Armoire style refrigerator and a custom gunmetal hood lend sophistication to the kitchen. The high ceilings in the living room are accentuated by deep brown high beams that complement the cool tones of the living area. An antique wooden barn door tucked in the corner of the living room leads to a mancave with a bespoke bar and a lounge area, reminiscent of a speakeasy from another era. In a nod to the modern practicality that is desired by families with young kids, a massive laundry room also functions as a mudroom with locker style cubbies and a homework and crafts area for kids. The custom staircase leads to another vintage barn door on the 2nd floor that opens to reveal provides a wonderful family loft with another hidden gem: a secret attic playroom for kids! Rounding out the exterior, massive balconies with French patterned railing overlook a huge backyard with a custom pool and spa that is secluded from the hustle and bustle of the city.
All in all, this estate captures the perfect modern interpretation of New Orleans French traditional design. Welcome to New Orleans Chic of Fort Lauderdale, Florida!
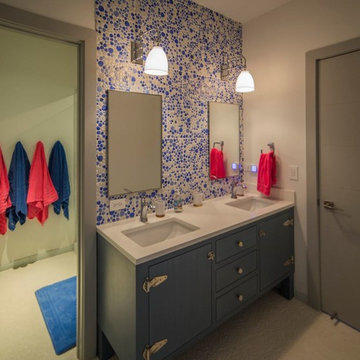
Bath
Large transitional kids' white tile and stone tile pebble tile floor bathroom photo in Chicago with an undermount sink, flat-panel cabinets, blue cabinets, quartz countertops and white walls
Large transitional kids' white tile and stone tile pebble tile floor bathroom photo in Chicago with an undermount sink, flat-panel cabinets, blue cabinets, quartz countertops and white walls
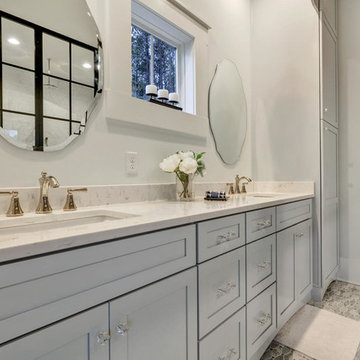
Example of a large arts and crafts master gray tile and ceramic tile porcelain tile and gray floor bathroom design in Richmond with shaker cabinets, blue cabinets, blue walls, an undermount sink, quartz countertops and white countertops
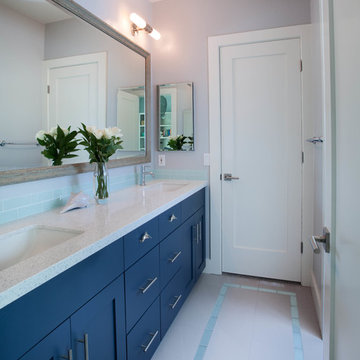
Jack and Jill bathroom
Full house remodel with 1st and 2nd story room addition: this Jack and Jill bathroom was completely redone. Blues and grays work together in this beachy kid’s bathroom using Cambria countertops with glossy blue glass tile for backsplash and matching glass tile inlaid in the porcelain tile floor.
Features: Universal Design, Cambria countertop, Hansgrohe faucets, Aqua blue Glass tile, painted semi-custom cabinets
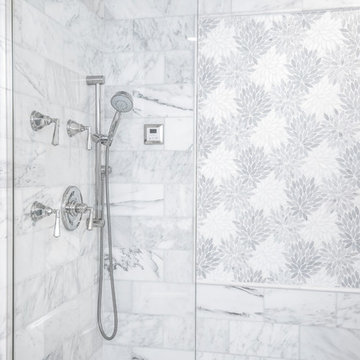
Elizabeth Taich Design is a Chicago-based full-service interior architecture and design firm that specializes in sophisticated yet livable environments.
Bathroom with Blue Cabinets Ideas
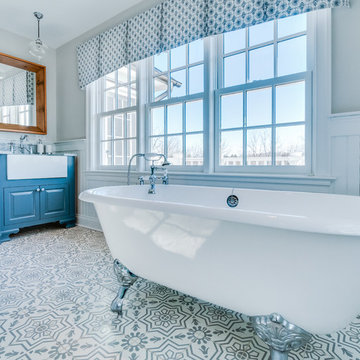
Randolph Morris Cast Iron Clawfoot Tub
Mid-sized transitional master white tile and ceramic tile cement tile floor and white floor bathroom photo in Philadelphia with raised-panel cabinets, blue cabinets, a two-piece toilet, beige walls, an integrated sink, marble countertops, a hinged shower door and gray countertops
Mid-sized transitional master white tile and ceramic tile cement tile floor and white floor bathroom photo in Philadelphia with raised-panel cabinets, blue cabinets, a two-piece toilet, beige walls, an integrated sink, marble countertops, a hinged shower door and gray countertops
4





