Bathroom with Light Wood Cabinets and Black Walls Ideas
Refine by:
Budget
Sort by:Popular Today
101 - 120 of 371 photos
Item 1 of 3
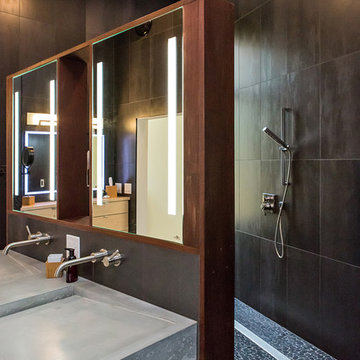
Photo by Iman Woods
Example of a large minimalist master black tile and porcelain tile concrete floor and gray floor bathroom design in Raleigh with flat-panel cabinets, light wood cabinets, a wall-mount toilet, black walls, a trough sink, concrete countertops and gray countertops
Example of a large minimalist master black tile and porcelain tile concrete floor and gray floor bathroom design in Raleigh with flat-panel cabinets, light wood cabinets, a wall-mount toilet, black walls, a trough sink, concrete countertops and gray countertops

Basement guest bathroom with colorful tile and black and white printed wallpaper.
Inspiration for a mid-sized transitional green tile and ceramic tile porcelain tile, white floor, single-sink and wallpaper bathroom remodel in Denver with shaker cabinets, light wood cabinets, a one-piece toilet, black walls, a drop-in sink, solid surface countertops, black countertops and a built-in vanity
Inspiration for a mid-sized transitional green tile and ceramic tile porcelain tile, white floor, single-sink and wallpaper bathroom remodel in Denver with shaker cabinets, light wood cabinets, a one-piece toilet, black walls, a drop-in sink, solid surface countertops, black countertops and a built-in vanity
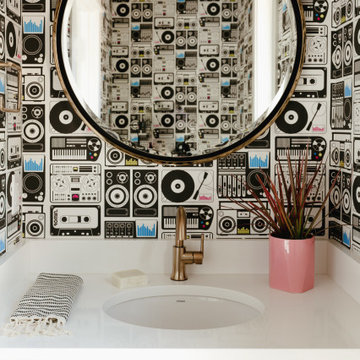
This is a 1906 Denver Square next to our city’s beautiful City Park! This was a sizable remodel that expanded the size of the home on two stories.
Bathroom - mid-sized contemporary 3/4 single-sink and wallpaper bathroom idea in Denver with flat-panel cabinets, light wood cabinets, black walls, an undermount sink, white countertops and a built-in vanity
Bathroom - mid-sized contemporary 3/4 single-sink and wallpaper bathroom idea in Denver with flat-panel cabinets, light wood cabinets, black walls, an undermount sink, white countertops and a built-in vanity
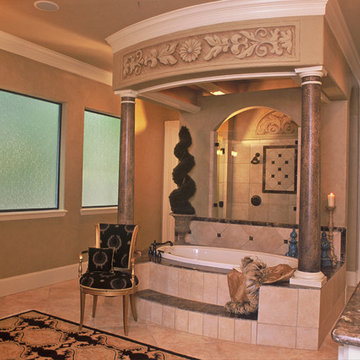
Ever notice how often times bathrooms can be the most anticlimactic space in a home? Not such the case in a Frontier Custom Builders, Inc home. One of the most personal and intimate rooms in a home is the master bathroom — and the decorating possibilities are endless, our team of pros work hard to construct Master Bathroom retreats that can rival any spa in the country...
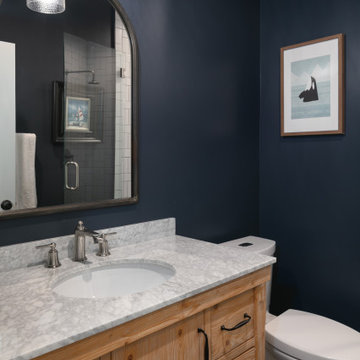
An original 1930’s English Tudor with only 2 bedrooms and 1 bath spanning about 1730 sq.ft. was purchased by a family with 2 amazing young kids, we saw the potential of this property to become a wonderful nest for the family to grow.
The plan was to reach a 2550 sq. ft. home with 4 bedroom and 4 baths spanning over 2 stories.
With continuation of the exiting architectural style of the existing home.
A large 1000sq. ft. addition was constructed at the back portion of the house to include the expended master bedroom and a second-floor guest suite with a large observation balcony overlooking the mountains of Angeles Forest.
An L shape staircase leading to the upstairs creates a moment of modern art with an all white walls and ceilings of this vaulted space act as a picture frame for a tall window facing the northern mountains almost as a live landscape painting that changes throughout the different times of day.
Tall high sloped roof created an amazing, vaulted space in the guest suite with 4 uniquely designed windows extruding out with separate gable roof above.
The downstairs bedroom boasts 9’ ceilings, extremely tall windows to enjoy the greenery of the backyard, vertical wood paneling on the walls add a warmth that is not seen very often in today’s new build.
The master bathroom has a showcase 42sq. walk-in shower with its own private south facing window to illuminate the space with natural morning light. A larger format wood siding was using for the vanity backsplash wall and a private water closet for privacy.
In the interior reconfiguration and remodel portion of the project the area serving as a family room was transformed to an additional bedroom with a private bath, a laundry room and hallway.
The old bathroom was divided with a wall and a pocket door into a powder room the leads to a tub room.
The biggest change was the kitchen area, as befitting to the 1930’s the dining room, kitchen, utility room and laundry room were all compartmentalized and enclosed.
We eliminated all these partitions and walls to create a large open kitchen area that is completely open to the vaulted dining room. This way the natural light the washes the kitchen in the morning and the rays of sun that hit the dining room in the afternoon can be shared by the two areas.
The opening to the living room remained only at 8’ to keep a division of space.
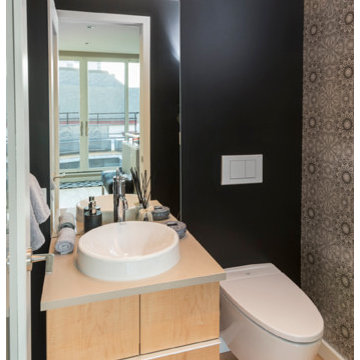
Simple elegant powder room, with a modern flair! Who doesn't LOVE Peel and Stick Wallpaper to add a twist!
Example of a small minimalist 3/4 white tile and ceramic tile light wood floor, brown floor, single-sink and wallpaper bathroom design in Philadelphia with a drop-in sink, light wood cabinets, quartz countertops, a one-piece toilet, a hinged shower door, white countertops, flat-panel cabinets, black walls and a freestanding vanity
Example of a small minimalist 3/4 white tile and ceramic tile light wood floor, brown floor, single-sink and wallpaper bathroom design in Philadelphia with a drop-in sink, light wood cabinets, quartz countertops, a one-piece toilet, a hinged shower door, white countertops, flat-panel cabinets, black walls and a freestanding vanity
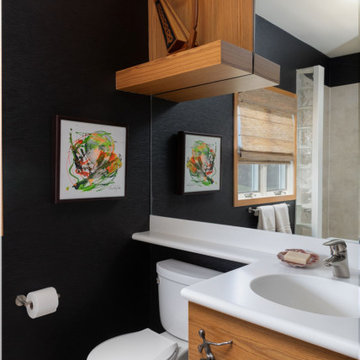
The bathroom with textured black wallcovering contrasts dramatically with the rifted oak vanity and display shelf. The gunmetal manhandle adds an artistic focal point and whimsy to the vanity door. The open shower has block glass.
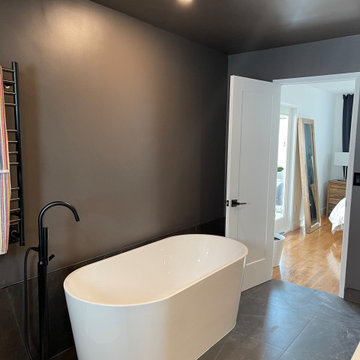
Bathroom - large modern master black tile double-sink bathroom idea in Los Angeles with light wood cabinets, black walls, white countertops and a floating vanity
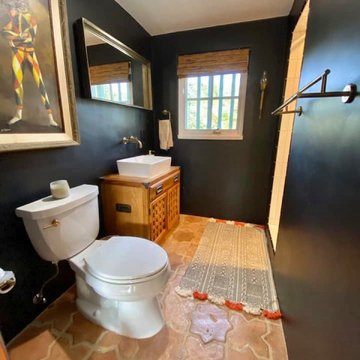
Spanish Hacienda architecture home with a mix of old world Spanish and mid century design aesthetic throughout the home. This guest bathroom has a moody masculine vibe with a salvaged mid century chest as a vanity which was stripped of its dark stain color back down to the original natural wood which off set the deep black walls and entruscan cement tiles in paprika, black, gold and cream beautifully.

This moody bathroom features a black paneled wall with a minimal white oak shaker vanity. Its simplicity is offset with the patterned marble mosaic floors. We removed the bathtub and added a classic, white subway tile with a niche and glass door. The brass hardware adds contrast and rattan is incorporated for warmth.
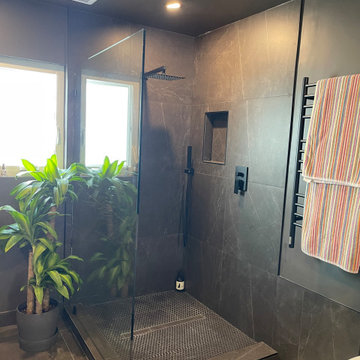
Example of a large minimalist master black tile double-sink bathroom design in Los Angeles with light wood cabinets, black walls, white countertops and a floating vanity
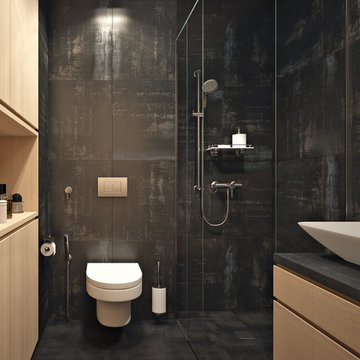
Небольшая квартира общей площадью в 40 м² Стоимость дизайн проекта составила 20$/м²
Inspiration for a small contemporary black tile and ceramic tile ceramic tile bathroom remodel in Other with flat-panel cabinets, light wood cabinets, a wall-mount toilet, black walls, a drop-in sink and solid surface countertops
Inspiration for a small contemporary black tile and ceramic tile ceramic tile bathroom remodel in Other with flat-panel cabinets, light wood cabinets, a wall-mount toilet, black walls, a drop-in sink and solid surface countertops
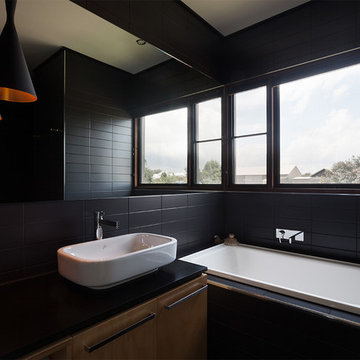
Inspiration for a contemporary master black tile drop-in bathtub remodel in Geelong with a vessel sink, furniture-like cabinets, light wood cabinets and black walls
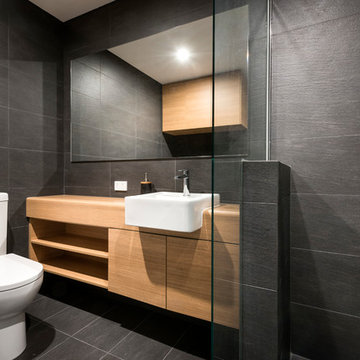
DMAX Photography
Example of a mid-sized trendy black tile and ceramic tile ceramic tile and black floor bathroom design in Perth with light wood cabinets, black walls, laminate countertops, flat-panel cabinets, a two-piece toilet and a drop-in sink
Example of a mid-sized trendy black tile and ceramic tile ceramic tile and black floor bathroom design in Perth with light wood cabinets, black walls, laminate countertops, flat-panel cabinets, a two-piece toilet and a drop-in sink
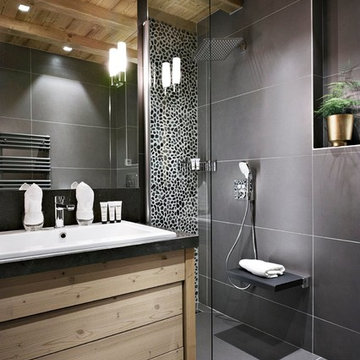
Ludovic di Orio
Inspiration for a mid-sized contemporary 3/4 black tile and ceramic tile ceramic tile walk-in shower remodel in Lyon with flat-panel cabinets, light wood cabinets, black walls and a drop-in sink
Inspiration for a mid-sized contemporary 3/4 black tile and ceramic tile ceramic tile walk-in shower remodel in Lyon with flat-panel cabinets, light wood cabinets, black walls and a drop-in sink
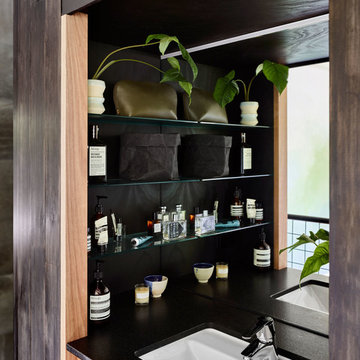
Toby Scott
Bathroom - small modern master light wood floor bathroom idea in Brisbane with flat-panel cabinets, light wood cabinets, black walls, an undermount sink and granite countertops
Bathroom - small modern master light wood floor bathroom idea in Brisbane with flat-panel cabinets, light wood cabinets, black walls, an undermount sink and granite countertops
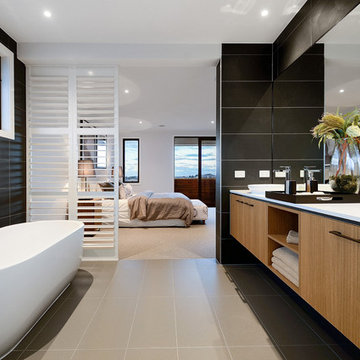
On Display Photography
Freestanding bathtub - contemporary master black tile freestanding bathtub idea in Melbourne with flat-panel cabinets, light wood cabinets, black walls and a vessel sink
Freestanding bathtub - contemporary master black tile freestanding bathtub idea in Melbourne with flat-panel cabinets, light wood cabinets, black walls and a vessel sink
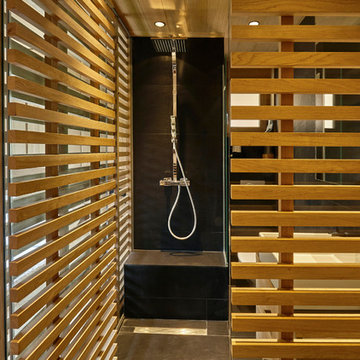
Salle de bain avec claustra bois et vitre toute hauteur.
Carrelage effet ardoise
Example of a small danish 3/4 black tile and ceramic tile ceramic tile walk-in shower design in Lyon with light wood cabinets, a wall-mount toilet, black walls, a drop-in sink and tile countertops
Example of a small danish 3/4 black tile and ceramic tile ceramic tile walk-in shower design in Lyon with light wood cabinets, a wall-mount toilet, black walls, a drop-in sink and tile countertops
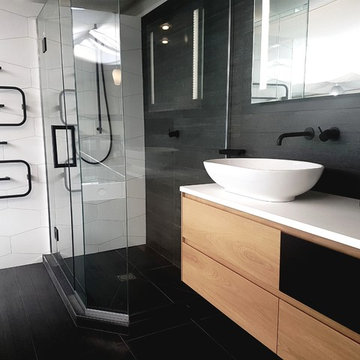
Example of a mid-sized trendy black and white tile and porcelain tile porcelain tile and black floor corner shower design in Auckland with furniture-like cabinets, light wood cabinets, black walls, a vessel sink, solid surface countertops and a hinged shower door
Bathroom with Light Wood Cabinets and Black Walls Ideas

Example of a large trendy master ceramic tile and gray floor bathroom design in Paris with flat-panel cabinets, light wood cabinets, black walls, a console sink, wood countertops and brown countertops
6





