Bathroom with Light Wood Cabinets and Black Walls Ideas
Refine by:
Budget
Sort by:Popular Today
81 - 100 of 371 photos
Item 1 of 3
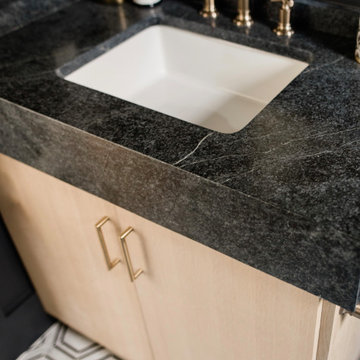
Inspiration for a 1950s single-sink bathroom remodel in Austin with light wood cabinets, black walls and black countertops
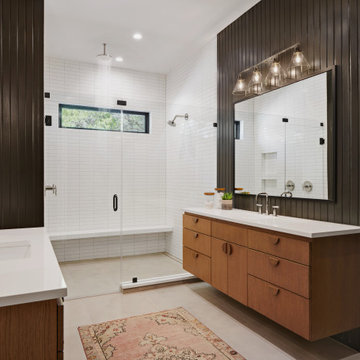
Mid-sized trendy master white tile and subway tile porcelain tile and gray floor double shower photo in Austin with flat-panel cabinets, light wood cabinets, black walls, an undermount sink, quartzite countertops, a hinged shower door and white countertops
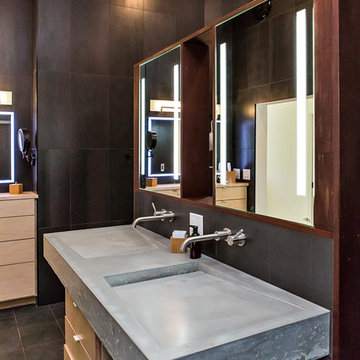
Photo by Iman Woods
Example of a large minimalist master black tile and porcelain tile concrete floor and gray floor bathroom design in Raleigh with flat-panel cabinets, light wood cabinets, a wall-mount toilet, black walls, a trough sink, concrete countertops and gray countertops
Example of a large minimalist master black tile and porcelain tile concrete floor and gray floor bathroom design in Raleigh with flat-panel cabinets, light wood cabinets, a wall-mount toilet, black walls, a trough sink, concrete countertops and gray countertops

Primary bathroom with shower and tub in wet room
Large beach style master black tile and ceramic tile concrete floor, gray floor, double-sink, wood ceiling and wood wall bathroom photo in New York with flat-panel cabinets, light wood cabinets, black walls, an undermount sink, concrete countertops, gray countertops, a niche and a floating vanity
Large beach style master black tile and ceramic tile concrete floor, gray floor, double-sink, wood ceiling and wood wall bathroom photo in New York with flat-panel cabinets, light wood cabinets, black walls, an undermount sink, concrete countertops, gray countertops, a niche and a floating vanity
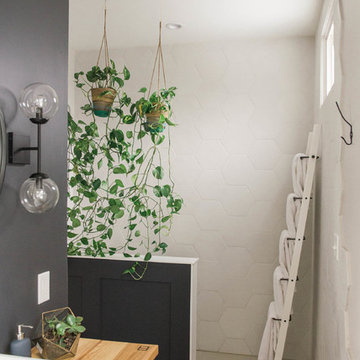
Master Shower with Plant wall.
Mid-sized eclectic master white tile and cement tile ceramic tile doorless shower photo in New York with open cabinets, light wood cabinets, black walls, a vessel sink and wood countertops
Mid-sized eclectic master white tile and cement tile ceramic tile doorless shower photo in New York with open cabinets, light wood cabinets, black walls, a vessel sink and wood countertops
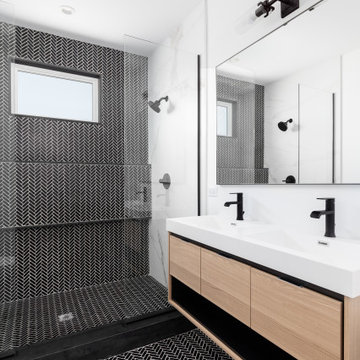
Mid-sized minimalist ceramic tile, black floor and double-sink bathroom photo in New York with flat-panel cabinets, light wood cabinets, black walls, solid surface countertops and a floating vanity
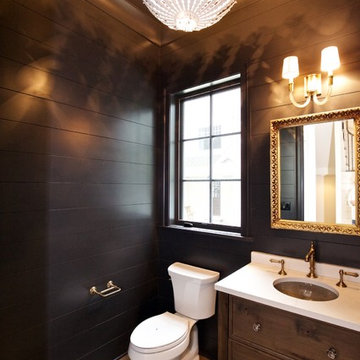
Inspiration for a small eclectic 3/4 light wood floor bathroom remodel in Chicago with beaded inset cabinets, light wood cabinets, a two-piece toilet, black walls, an undermount sink and solid surface countertops
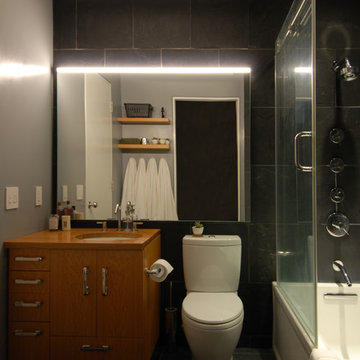
Marc Anderson Architects
Inspiration for a small contemporary black tile and slate tile slate floor and black floor bathroom remodel in Chicago with flat-panel cabinets, light wood cabinets, a two-piece toilet, black walls, an undermount sink, wood countertops and brown countertops
Inspiration for a small contemporary black tile and slate tile slate floor and black floor bathroom remodel in Chicago with flat-panel cabinets, light wood cabinets, a two-piece toilet, black walls, an undermount sink, wood countertops and brown countertops
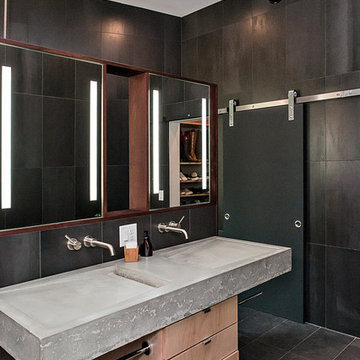
Photo by Iman Woods
Large minimalist master black tile and porcelain tile concrete floor and gray floor bathroom photo in Raleigh with flat-panel cabinets, light wood cabinets, a wall-mount toilet, black walls, a trough sink, concrete countertops and gray countertops
Large minimalist master black tile and porcelain tile concrete floor and gray floor bathroom photo in Raleigh with flat-panel cabinets, light wood cabinets, a wall-mount toilet, black walls, a trough sink, concrete countertops and gray countertops
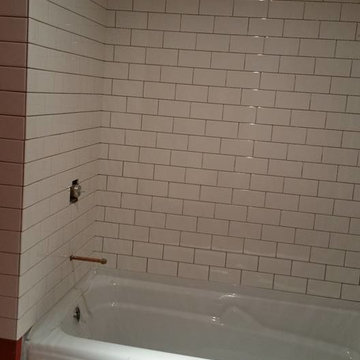
Example of a mid-sized classic 3/4 black tile and marble tile concrete floor and gray floor bathroom design in Orange County with open cabinets, light wood cabinets, a one-piece toilet, black walls, a vessel sink and wood countertops
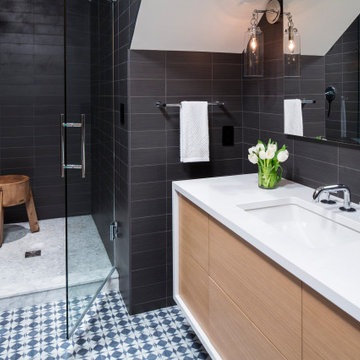
Martha O'Hara Interiors, Interior Design & Photo Styling | Streeter Homes, Builder | Troy Thies, Photography | Swan Architecture, Architect |
Please Note: All “related,” “similar,” and “sponsored” products tagged or listed by Houzz are not actual products pictured. They have not been approved by Martha O’Hara Interiors nor any of the professionals credited. For information about our work, please contact design@oharainteriors.com.
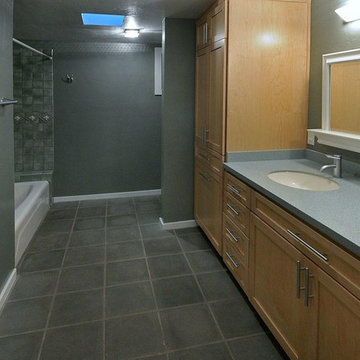
Inspiration for a contemporary cement tile floor drop-in bathtub remodel in Other with raised-panel cabinets, light wood cabinets, black walls, an undermount sink and solid surface countertops
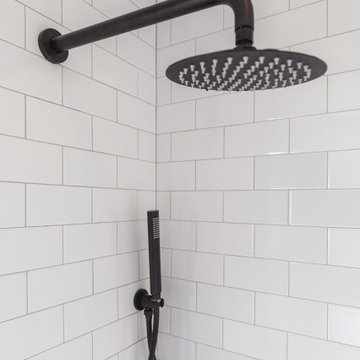
Black & White Bathroom remodel in Seattle by DHC
History meets modern - with that in mind we have created a space that not only blend well with this home age and it is personalty, we also created a timeless bathroom design that our clients love! We are here to bring your vision to reality and our design team is dedicated to create the right style for your very own personal preferences - contact us today for a free consultation! dhseattle.com

Rich deep brown tones of walnut and chocolate, finished with a subtle wire-brush. A classic color range that is comfortable in both traditional and modern designs.
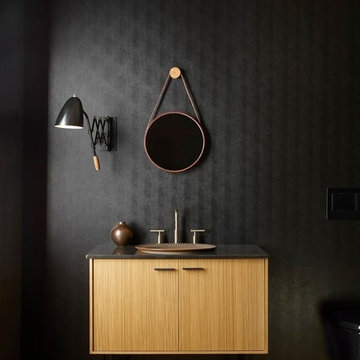
Inspiration for a mid-sized contemporary 3/4 light wood floor bathroom remodel in Miami with flat-panel cabinets, light wood cabinets, a wall-mount toilet, black walls, solid surface countertops and a vessel sink
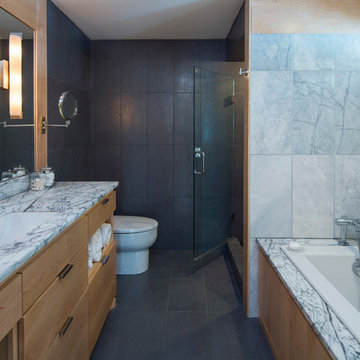
master bath
Troy Thies Photography
Inspiration for a mid-sized contemporary master gray tile and porcelain tile porcelain tile bathroom remodel in Minneapolis with a one-piece toilet, black walls, an undermount sink, flat-panel cabinets, light wood cabinets and marble countertops
Inspiration for a mid-sized contemporary master gray tile and porcelain tile porcelain tile bathroom remodel in Minneapolis with a one-piece toilet, black walls, an undermount sink, flat-panel cabinets, light wood cabinets and marble countertops
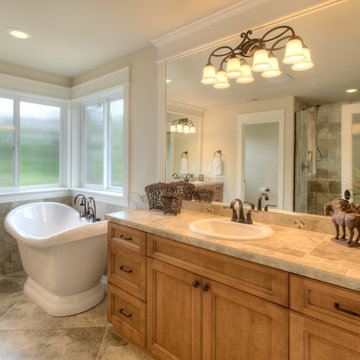
Example of a large transitional 3/4 beige tile and ceramic tile ceramic tile bathroom design in Seattle with black walls, recessed-panel cabinets, light wood cabinets, a drop-in sink and tile countertops

An original 1930’s English Tudor with only 2 bedrooms and 1 bath spanning about 1730 sq.ft. was purchased by a family with 2 amazing young kids, we saw the potential of this property to become a wonderful nest for the family to grow.
The plan was to reach a 2550 sq. ft. home with 4 bedroom and 4 baths spanning over 2 stories.
With continuation of the exiting architectural style of the existing home.
A large 1000sq. ft. addition was constructed at the back portion of the house to include the expended master bedroom and a second-floor guest suite with a large observation balcony overlooking the mountains of Angeles Forest.
An L shape staircase leading to the upstairs creates a moment of modern art with an all white walls and ceilings of this vaulted space act as a picture frame for a tall window facing the northern mountains almost as a live landscape painting that changes throughout the different times of day.
Tall high sloped roof created an amazing, vaulted space in the guest suite with 4 uniquely designed windows extruding out with separate gable roof above.
The downstairs bedroom boasts 9’ ceilings, extremely tall windows to enjoy the greenery of the backyard, vertical wood paneling on the walls add a warmth that is not seen very often in today’s new build.
The master bathroom has a showcase 42sq. walk-in shower with its own private south facing window to illuminate the space with natural morning light. A larger format wood siding was using for the vanity backsplash wall and a private water closet for privacy.
In the interior reconfiguration and remodel portion of the project the area serving as a family room was transformed to an additional bedroom with a private bath, a laundry room and hallway.
The old bathroom was divided with a wall and a pocket door into a powder room the leads to a tub room.
The biggest change was the kitchen area, as befitting to the 1930’s the dining room, kitchen, utility room and laundry room were all compartmentalized and enclosed.
We eliminated all these partitions and walls to create a large open kitchen area that is completely open to the vaulted dining room. This way the natural light the washes the kitchen in the morning and the rays of sun that hit the dining room in the afternoon can be shared by the two areas.
The opening to the living room remained only at 8’ to keep a division of space.
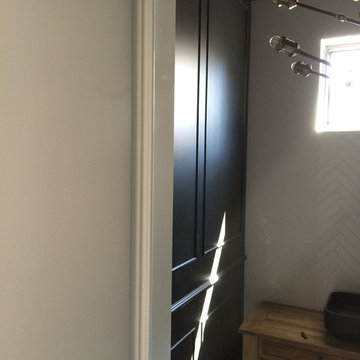
Bathroom - small mediterranean 3/4 white tile light wood floor bathroom idea in Orange County with light wood cabinets and black walls
Bathroom with Light Wood Cabinets and Black Walls Ideas

Large impact in a small master bath The dark tiles add drama and the wood and bright whites add contrast. The floating vanity keeps the room from feeling heavy.
5





