Bathroom with a Two-Piece Toilet and Tile Countertops Ideas
Refine by:
Budget
Sort by:Popular Today
1 - 20 of 1,427 photos
Item 1 of 3
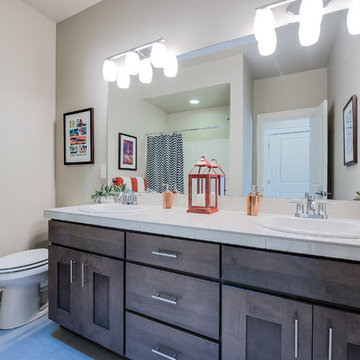
Greystone Homesite 125
Huge elegant kids' white tile and ceramic tile porcelain tile bathroom photo in Seattle with shaker cabinets, dark wood cabinets, a two-piece toilet, white walls, a drop-in sink and tile countertops
Huge elegant kids' white tile and ceramic tile porcelain tile bathroom photo in Seattle with shaker cabinets, dark wood cabinets, a two-piece toilet, white walls, a drop-in sink and tile countertops

Inspiration for a large modern master beige tile and travertine tile limestone floor, beige floor, double-sink and vaulted ceiling bathroom remodel in Denver with flat-panel cabinets, light wood cabinets, a two-piece toilet, white walls, an undermount sink, tile countertops, a hinged shower door, green countertops and a built-in vanity

Master bath room renovation. Added master suite in attic space.
Inspiration for a large transitional master white tile and ceramic tile marble floor, black floor, double-sink and wainscoting bathroom remodel in Minneapolis with flat-panel cabinets, light wood cabinets, a two-piece toilet, white walls, a wall-mount sink, tile countertops, a hinged shower door, white countertops and a floating vanity
Inspiration for a large transitional master white tile and ceramic tile marble floor, black floor, double-sink and wainscoting bathroom remodel in Minneapolis with flat-panel cabinets, light wood cabinets, a two-piece toilet, white walls, a wall-mount sink, tile countertops, a hinged shower door, white countertops and a floating vanity

Bathroom - large traditional master white tile porcelain tile and white floor bathroom idea in Los Angeles with shaker cabinets, white cabinets, a two-piece toilet, white walls, an undermount sink, tile countertops and a hinged shower door

The Aerius - Modern Craftsman in Ridgefield Washington by Cascade West Development Inc.
Upon opening the 8ft tall door and entering the foyer an immediate display of light, color and energy is presented to us in the form of 13ft coffered ceilings, abundant natural lighting and an ornate glass chandelier. Beckoning across the hall an entrance to the Great Room is beset by the Master Suite, the Den, a central stairway to the Upper Level and a passageway to the 4-bay Garage and Guest Bedroom with attached bath. Advancement to the Great Room reveals massive, built-in vertical storage, a vast area for all manner of social interactions and a bountiful showcase of the forest scenery that allows the natural splendor of the outside in. The sleek corner-kitchen is composed with elevated countertops. These additional 4in create the perfect fit for our larger-than-life homeowner and make stooping and drooping a distant memory. The comfortable kitchen creates no spatial divide and easily transitions to the sun-drenched dining nook, complete with overhead coffered-beam ceiling. This trifecta of function, form and flow accommodates all shapes and sizes and allows any number of events to be hosted here. On the rare occasion more room is needed, the sliding glass doors can be opened allowing an out-pour of activity. Almost doubling the square-footage and extending the Great Room into the arboreous locale is sure to guarantee long nights out under the stars.
Cascade West Facebook: https://goo.gl/MCD2U1
Cascade West Website: https://goo.gl/XHm7Un
These photos, like many of ours, were taken by the good people of ExposioHDR - Portland, Or
Exposio Facebook: https://goo.gl/SpSvyo
Exposio Website: https://goo.gl/Cbm8Ya
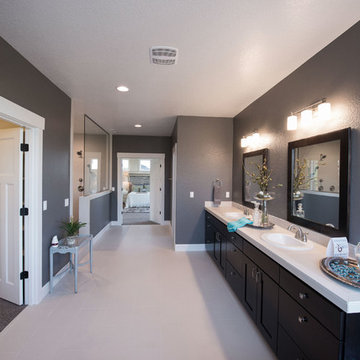
Builder/Remodeler: M&S Resources- Phillip Moreno/ Materials provided by: Cherry City Interiors & Design/ Interior Design by: Shelli Dierck &Leslie Kampstra/ Photographs by:

Paint by Sherwin Williams
Body Color - Agreeable Gray - SW 7029
Trim Color - Dover White - SW 6385
Media Room Wall Color - Accessible Beige - SW 7036
Floor & Wall Tile by Macadam Floor & Design
Tile Countertops & Shower Walls by Florida Tile
Tile Product Sequence in Drift (or in Breeze)
Shower Wall Accent Tile by Marazzi
Tile Product Luminescence in Silver
Shower Niche and Mud Set Shower Pan Tile by Tierra Sol
Tile Product - Driftwood in Brown Hexagon Mosaic
Sinks by Decolav
Sink Faucet by Delta Faucet
Windows by Milgard Windows & Doors
Window Product Style Line® Series
Window Supplier Troyco - Window & Door
Window Treatments by Budget Blinds
Lighting by Destination Lighting
Fixtures by Crystorama Lighting
Interior Design by Creative Interiors & Design
Custom Cabinetry & Storage by Northwood Cabinets
Customized & Built by Cascade West Development
Photography by ExposioHDR Portland
Original Plans by Alan Mascord Design Associates

Master bath room renovation. Added master suite in attic space.
Bathroom - large transitional master white tile and ceramic tile marble floor, black floor, double-sink and wainscoting bathroom idea in Minneapolis with flat-panel cabinets, light wood cabinets, a two-piece toilet, white walls, a wall-mount sink, tile countertops, a hinged shower door, white countertops and a floating vanity
Bathroom - large transitional master white tile and ceramic tile marble floor, black floor, double-sink and wainscoting bathroom idea in Minneapolis with flat-panel cabinets, light wood cabinets, a two-piece toilet, white walls, a wall-mount sink, tile countertops, a hinged shower door, white countertops and a floating vanity

Based in New York, with over 50 years in the industry our business is built on a foundation of steadfast commitment to client satisfaction.
Doorless shower - mid-sized traditional master white tile and mosaic tile porcelain tile and white floor doorless shower idea in New York with glass-front cabinets, white cabinets, a hot tub, a two-piece toilet, white walls, an undermount sink, tile countertops and a hinged shower door
Doorless shower - mid-sized traditional master white tile and mosaic tile porcelain tile and white floor doorless shower idea in New York with glass-front cabinets, white cabinets, a hot tub, a two-piece toilet, white walls, an undermount sink, tile countertops and a hinged shower door

Photos by SpaceCrafting
Example of a mid-sized transitional 3/4 gray tile and stone tile ceramic tile bathroom design in Minneapolis with a vessel sink, light wood cabinets, tile countertops, a two-piece toilet, gray walls and flat-panel cabinets
Example of a mid-sized transitional 3/4 gray tile and stone tile ceramic tile bathroom design in Minneapolis with a vessel sink, light wood cabinets, tile countertops, a two-piece toilet, gray walls and flat-panel cabinets
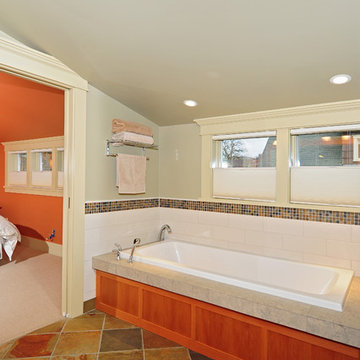
Arts and crafts master multicolored tile slate floor bathroom photo in Seattle with a drop-in sink, shaker cabinets, medium tone wood cabinets, tile countertops, a two-piece toilet and gray walls
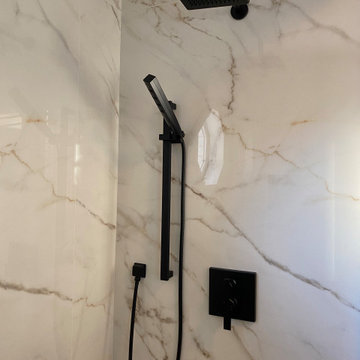
Large format porcelain shower remodel
Large master porcelain tile porcelain tile and double-sink bathroom photo in Other with flat-panel cabinets, white cabinets, a two-piece toilet, beige walls, an undermount sink, tile countertops and a built-in vanity
Large master porcelain tile porcelain tile and double-sink bathroom photo in Other with flat-panel cabinets, white cabinets, a two-piece toilet, beige walls, an undermount sink, tile countertops and a built-in vanity
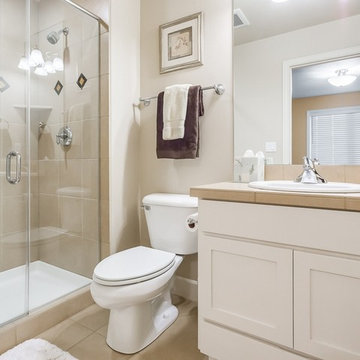
Inspiration for a mid-sized timeless 3/4 stone tile and beige tile ceramic tile corner shower remodel in Seattle with a drop-in sink, recessed-panel cabinets, white cabinets, tile countertops, a two-piece toilet and white walls
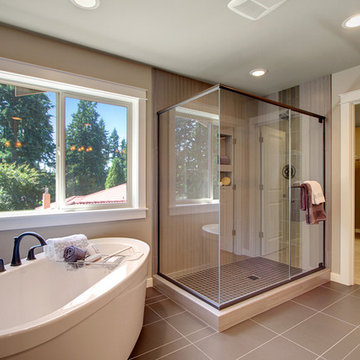
Bathroom - mid-sized transitional master gray tile and porcelain tile porcelain tile bathroom idea in Seattle with a drop-in sink, recessed-panel cabinets, dark wood cabinets, tile countertops, a two-piece toilet and beige walls
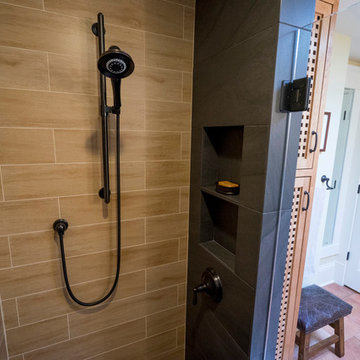
Corner shower - mid-sized contemporary 3/4 black tile and porcelain tile porcelain tile corner shower idea in Seattle with shaker cabinets, medium tone wood cabinets, a two-piece toilet, yellow walls, a pedestal sink and tile countertops
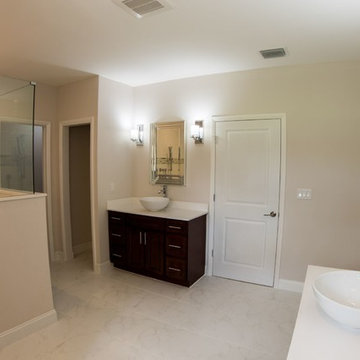
Inspiration for a large contemporary master white tile and ceramic tile marble floor walk-in shower remodel in Columbus with flat-panel cabinets, dark wood cabinets, a two-piece toilet, beige walls, a vessel sink and tile countertops
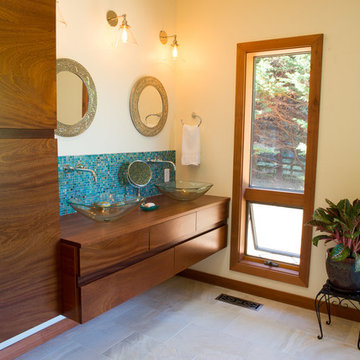
Cameron Cather
Inspiration for a mid-sized eclectic master blue tile and glass tile porcelain tile corner shower remodel in Other with flat-panel cabinets, medium tone wood cabinets, a two-piece toilet, beige walls, a vessel sink and tile countertops
Inspiration for a mid-sized eclectic master blue tile and glass tile porcelain tile corner shower remodel in Other with flat-panel cabinets, medium tone wood cabinets, a two-piece toilet, beige walls, a vessel sink and tile countertops
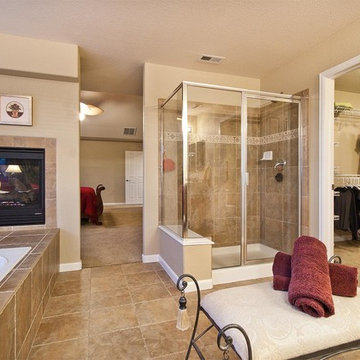
J Jorgensen - Architectural Photographer
Example of a classic beige tile and ceramic tile bathroom design in Denver with a drop-in sink, recessed-panel cabinets, medium tone wood cabinets, tile countertops and a two-piece toilet
Example of a classic beige tile and ceramic tile bathroom design in Denver with a drop-in sink, recessed-panel cabinets, medium tone wood cabinets, tile countertops and a two-piece toilet
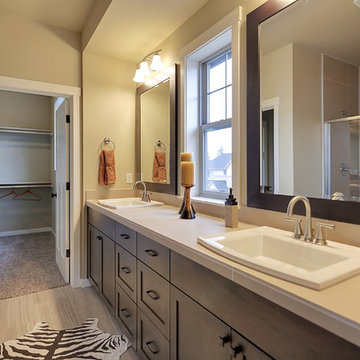
Susan Harding with HomeStar Video Tours
Example of a mid-sized transitional master beige tile and ceramic tile ceramic tile bathroom design in Portland with shaker cabinets, dark wood cabinets, a two-piece toilet, beige walls, a drop-in sink and tile countertops
Example of a mid-sized transitional master beige tile and ceramic tile ceramic tile bathroom design in Portland with shaker cabinets, dark wood cabinets, a two-piece toilet, beige walls, a drop-in sink and tile countertops
Bathroom with a Two-Piece Toilet and Tile Countertops Ideas
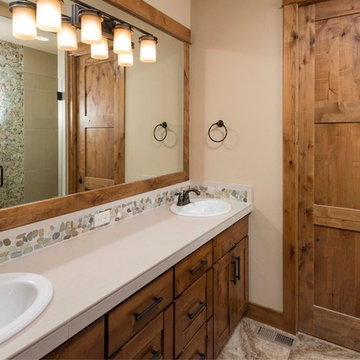
Video of this Brasada Ranch Home in "design phase" can be seen on YouTube at https://youtu.be/QnVDlV1FNCw
Western Design video Ross Chandler photos
1





