Shower Curtain Ideas
Refine by:
Budget
Sort by:Popular Today
701 - 720 of 29,776 photos
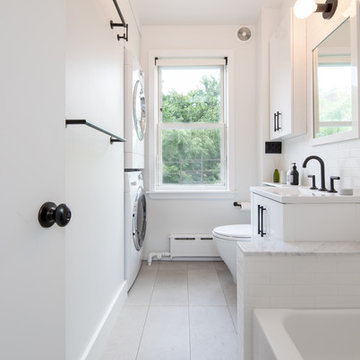
Mid-sized transitional 3/4 white tile and subway tile ceramic tile and beige floor bathroom photo in New York with flat-panel cabinets, white cabinets, a two-piece toilet, white walls, an integrated sink, marble countertops and gray countertops
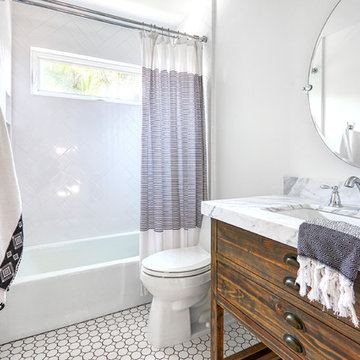
Inspiration for a farmhouse white tile and ceramic tile ceramic tile bathroom remodel in Orange County with medium tone wood cabinets, a one-piece toilet, white walls, an undermount sink, marble countertops, white countertops and flat-panel cabinets

Example of a small trendy master white tile and mosaic tile vinyl floor, double-sink and brown floor bathroom design in Tampa with a one-piece toilet, white walls, an integrated sink, a niche, shaker cabinets, dark wood cabinets and white countertops
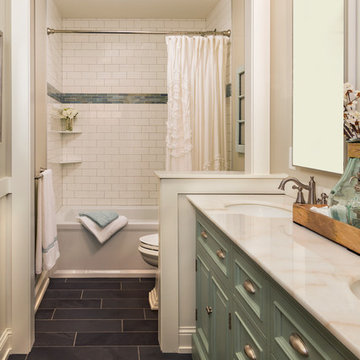
Bathroom - mid-sized traditional 3/4 porcelain tile and black floor bathroom idea in Minneapolis with furniture-like cabinets, green cabinets, white walls, an undermount sink, marble countertops and white countertops

This beautiful secondary bathroom is a welcoming space that will spoil and comfort any guest. The 8x8 decorative Nola Orleans tile is the focal point of the room and creates movement in the design. The 3x12 cotton white subway tile and deep white Kohler tub provide a clean backdrop to allow the flooring to take center stage, while making the room appear spacious. A shaker style vanity in Harbor finish and shadow storm vanity top elevate the space and Kohler chrome fixtures throughout add a perfect touch of sparkle. We love the mirror that was chosen by our client which compliments the floor pattern and ties the design perfectly together in an elegant way.
You don’t have to feel limited when it comes to the design of your secondary bathroom. We can design a space for you that every one of your guests will love and that you will be proud to showcase in your home.

Example of a mid-sized minimalist 3/4 brown tile multicolored floor and ceramic tile bathroom design in New York with flat-panel cabinets, dark wood cabinets, brown walls, a vessel sink, wood countertops, brown countertops and a two-piece toilet

Art: Art House Charlotte
Photography: Meagan Larsen
Featured Article: https://www.houzz.com/magazine/a-designer-tests-ideas-in-her-own-38-square-foot-bathroom-stsetivw-vs~116189786

For this couple, planning to move back to their rambler home in Arlington after living overseas for few years, they were ready to get rid of clutter, clean up their grown-up kids’ boxes, and transform their home into their dream home for their golden years.
The old home included a box-like 8 feet x 10 feet kitchen, no family room, three small bedrooms and two back to back small bathrooms. The laundry room was located in a small dark space of the unfinished basement.
This home is located in a cul-de-sac, on an uphill lot, of a very secluded neighborhood with lots of new homes just being built around them.
The couple consulted an architectural firm in past but never were satisfied with the final plans. They approached Michael Nash Custom Kitchens hoping for fresh ideas.
The backyard and side yard are wooded and the existing structure was too close to building restriction lines. We developed design plans and applied for special permits to achieve our client’s goals.
The remodel includes a family room, sunroom, breakfast area, home office, large master bedroom suite, large walk-in closet, main level laundry room, lots of windows, front porch, back deck, and most important than all an elevator from lower to upper level given them and their close relative a necessary easier access.
The new plan added extra dimensions to this rambler on all four sides. Starting from the front, we excavated to allow a first level entrance, storage, and elevator room. Building just above it, is a 12 feet x 30 feet covered porch with a leading brick staircase. A contemporary cedar rail with horizontal stainless steel cable rail system on both the front porch and the back deck sets off this project from any others in area. A new foyer with double frosted stainless-steel door was added which contains the elevator.
The garage door was widened and a solid cedar door was installed to compliment the cedar siding.
The left side of this rambler was excavated to allow a storage off the garage and extension of one of the old bedrooms to be converted to a large master bedroom suite, master bathroom suite and walk-in closet.
We installed matching brick for a seam-less exterior look.
The entire house was furnished with new Italian imported highly custom stainless-steel windows and doors. We removed several brick and block structure walls to put doors and floor to ceiling windows.
A full walk in shower with barn style frameless glass doors, double vanities covered with selective stone, floor to ceiling porcelain tile make the master bathroom highly accessible.
The other two bedrooms were reconfigured with new closets, wider doorways, new wood floors and wider windows. Just outside of the bedroom, a new laundry room closet was a major upgrade.
A second HVAC system was added in the attic for all new areas.
The back side of the master bedroom was covered with floor to ceiling windows and a door to step into a new deck covered in trex and cable railing. This addition provides a view to wooded area of the home.
By excavating and leveling the backyard, we constructed a two story 15’x 40’ addition that provided the tall ceiling for the family room just adjacent to new deck, a breakfast area a few steps away from the remodeled kitchen. Upscale stainless-steel appliances, floor to ceiling white custom cabinetry and quartz counter top, and fun lighting improved this back section of the house with its increased lighting and available work space. Just below this addition, there is extra space for exercise and storage room. This room has a pair of sliding doors allowing more light inside.
The right elevation has a trapezoid shape addition with floor to ceiling windows and space used as a sunroom/in-home office. Wide plank wood floors were installed throughout the main level for continuity.
The hall bathroom was gutted and expanded to allow a new soaking tub and large vanity. The basement half bathroom was converted to a full bathroom, new flooring and lighting in the entire basement changed the purpose of the basement for entertainment and spending time with grandkids.
Off white and soft tone were used inside and out as the color schemes to make this rambler spacious and illuminated.
Final grade and landscaping, by adding a few trees, trimming the old cherry and walnut trees in backyard, saddling the yard, and a new concrete driveway and walkway made this home a unique and charming gem in the neighborhood.
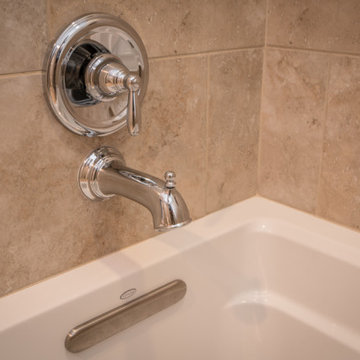
Example of a transitional kids' brown tile and ceramic tile ceramic tile, brown floor and single-sink bathroom design in Louisville with recessed-panel cabinets, dark wood cabinets, blue walls, a drop-in sink, laminate countertops, white countertops and a built-in vanity

his Mid-town Ventura guest bath was in desperate need of remodeling. The alcove (3 sided) tub completely closed off the already small space. We knocked out that wing wall, picked a light and bright palette which gave us an opportunity to pick a fun and adventurous floor! Click through to see the dramatic before and after photos! If you are interested in remodeling your home, or know someone who is, I serve all of Ventura County. Designer: Crickett Kinser Design Firm: Kitchen Places Ventura Photo Credits: UpMarket Photo
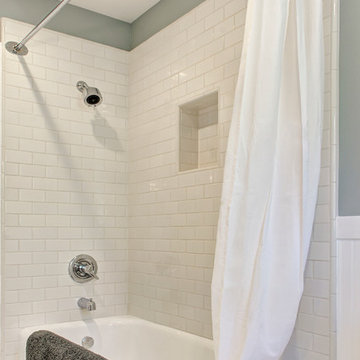
This 1927 Spanish Colonial home was in dire need of an upgraded Master bathroom. We completely gut the bathroom and re-framed the floor because the house had settled over time. The client selected hand crafted 3x6 white tile and we installed them over a full mortar bed in a Subway pattern. We reused the original pedestal sink and tub, but had the tub re-glazed. The shower rod is also original, but we had it dipped in Polish Chrome. We added two wall sconces and a store bought medicine cabinet.
Photos by Jessica Abler, Los Angeles, CA

The "before" of this project was an all-out turquoise, 80's style bathroom that was cramped and needed a lot of help. The client wanted a clean, calming bathroom that made full use of the limited space. The apartment was in a prewar building, so we sought to preserve the building's rich history while creating a sleek and modern design.
To open up the space, we switched out an old tub and replaced it with a claw foot tub, then took out the vanity and put in a pedestal sink, making up for the lost storage with a medicine cabinet. Marble subway tiles, brass details, and contrasting black floor tiles add to the industrial charm, creating a chic but clean palette.
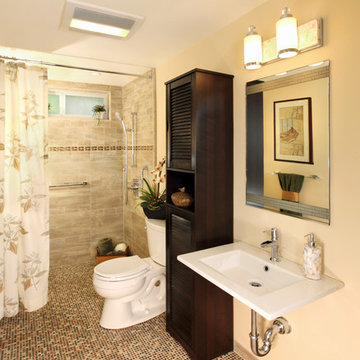
Charles Metivier Photography
Example of a mid-sized classic 3/4 porcelain tile mosaic tile floor and beige floor bathroom design in Los Angeles with louvered cabinets, dark wood cabinets, a two-piece toilet, beige walls and a wall-mount sink
Example of a mid-sized classic 3/4 porcelain tile mosaic tile floor and beige floor bathroom design in Los Angeles with louvered cabinets, dark wood cabinets, a two-piece toilet, beige walls and a wall-mount sink
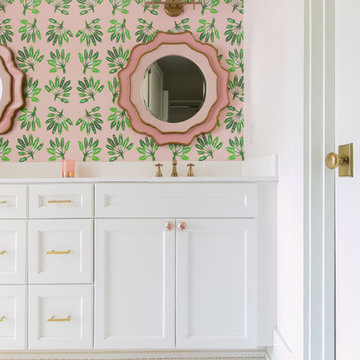
Patrick Brickman
Example of a large transitional kids' white tile and ceramic tile mosaic tile floor and white floor bathroom design in Charleston with pink walls, recessed-panel cabinets, white cabinets, an integrated sink, quartz countertops and white countertops
Example of a large transitional kids' white tile and ceramic tile mosaic tile floor and white floor bathroom design in Charleston with pink walls, recessed-panel cabinets, white cabinets, an integrated sink, quartz countertops and white countertops
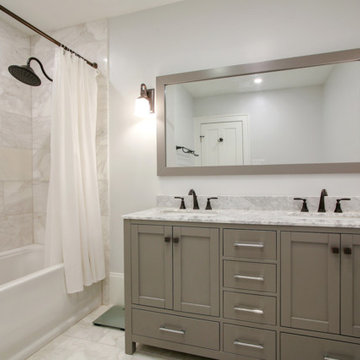
Bathroom - small traditional master white tile and metal tile marble floor and white floor bathroom idea in New Orleans with shaker cabinets, gray cabinets, white walls, an undermount sink, marble countertops and white countertops
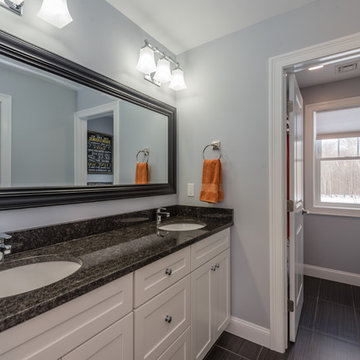
Inspiration for a mid-sized transitional 3/4 vinyl floor and black floor bathroom remodel in New York with shaker cabinets, white cabinets, a two-piece toilet, gray walls, an undermount sink and granite countertops
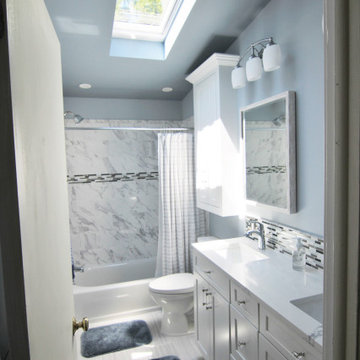
Upgraded master bathroom
Bathroom - mid-sized traditional master black and white tile and ceramic tile ceramic tile, gray floor, double-sink and vaulted ceiling bathroom idea in Baltimore with recessed-panel cabinets, white cabinets, a two-piece toilet, blue walls, an undermount sink, granite countertops, white countertops and a built-in vanity
Bathroom - mid-sized traditional master black and white tile and ceramic tile ceramic tile, gray floor, double-sink and vaulted ceiling bathroom idea in Baltimore with recessed-panel cabinets, white cabinets, a two-piece toilet, blue walls, an undermount sink, granite countertops, white countertops and a built-in vanity
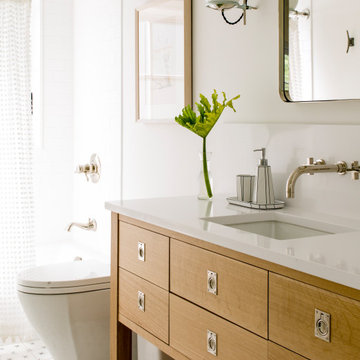
Beach style white tile white floor bathroom photo in DC Metro with flat-panel cabinets, medium tone wood cabinets, white walls, an undermount sink, white countertops and a freestanding vanity
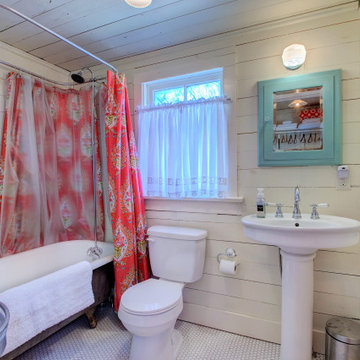
This project was a rehabilitation from a 1926 maid's quarters into a guesthouse. Tiny House
Example of a cottage chic mosaic tile floor, white floor, single-sink, shiplap ceiling and shiplap wall bathroom design in Little Rock with a two-piece toilet, white walls and a pedestal sink
Example of a cottage chic mosaic tile floor, white floor, single-sink, shiplap ceiling and shiplap wall bathroom design in Little Rock with a two-piece toilet, white walls and a pedestal sink
Shower Curtain Ideas

Lee Manning Photography
Example of a mid-sized cottage 3/4 ceramic tile and black and white tile mosaic tile floor bathroom design in Los Angeles with a drop-in sink, dark wood cabinets, wood countertops, a two-piece toilet, white walls, brown countertops and flat-panel cabinets
Example of a mid-sized cottage 3/4 ceramic tile and black and white tile mosaic tile floor bathroom design in Los Angeles with a drop-in sink, dark wood cabinets, wood countertops, a two-piece toilet, white walls, brown countertops and flat-panel cabinets
36





