Bedroom with a Stone Fireplace Ideas
Refine by:
Budget
Sort by:Popular Today
1281 - 1300 of 10,249 photos
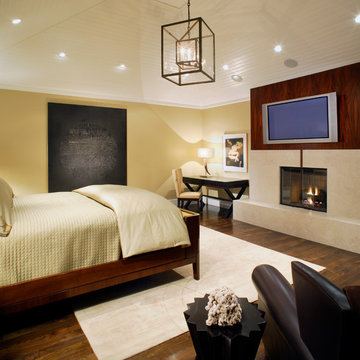
Contemporary Master Bedroom
Example of a large trendy master dark wood floor bedroom design in Miami with yellow walls, a standard fireplace and a stone fireplace
Example of a large trendy master dark wood floor bedroom design in Miami with yellow walls, a standard fireplace and a stone fireplace
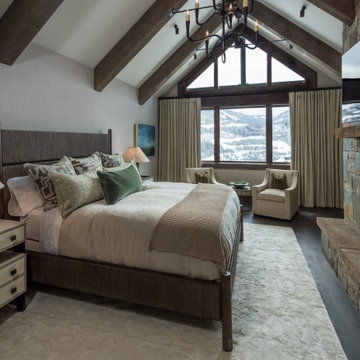
Bedroom - traditional master vaulted ceiling bedroom idea in Other with a standard fireplace and a stone fireplace
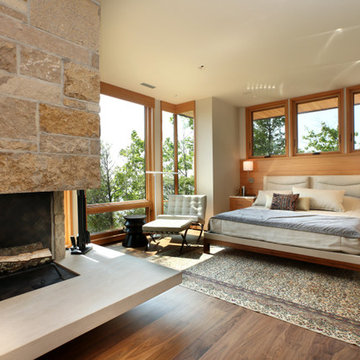
The upper level master bedroom includes a "glass box" that cantilevers out making the space feel bigger and the view exquisite. A corner, stone fireplace with floating hearth anchors the room with character, along with wood wall treatment.
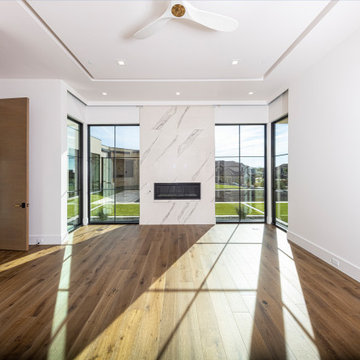
Example of a large master light wood floor and tray ceiling bedroom design in Dallas with white walls, a standard fireplace and a stone fireplace
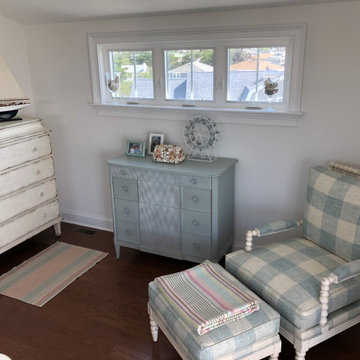
Example of a large beach style medium tone wood floor bedroom design in Philadelphia with white walls, a standard fireplace and a stone fireplace
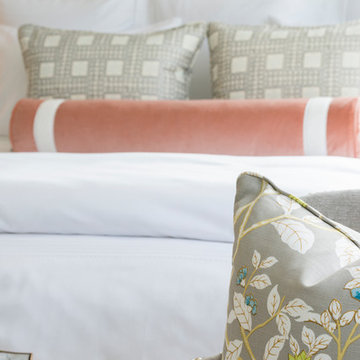
Layering is important in design.
Bedroom - large transitional guest carpeted and gray floor bedroom idea in Minneapolis with gray walls, a standard fireplace and a stone fireplace
Bedroom - large transitional guest carpeted and gray floor bedroom idea in Minneapolis with gray walls, a standard fireplace and a stone fireplace
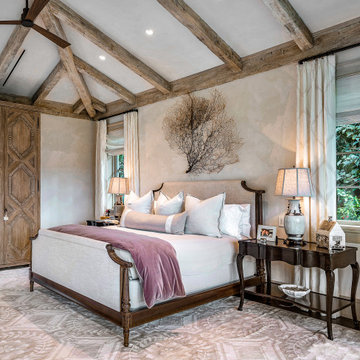
Inspiration for a huge transitional master dark wood floor, brown floor, vaulted ceiling and wallpaper bedroom remodel in Miami with beige walls, a standard fireplace and a stone fireplace
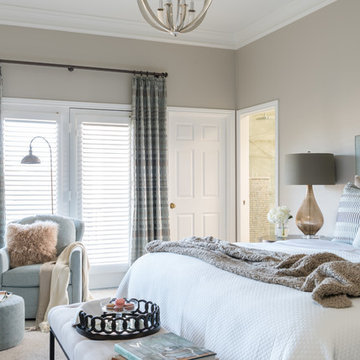
The client's request was to continue the spa-like environment Dona Rosene Interiors had just completed in the adjacent master bathroom (see Ethereal Bath) into the Master Bedroom. An elegant, antique silver finished chandelier replaced the ceiling fan. An upholstered headboard & tailored bed-skirt in the ethereal gray green linen compliments the geometric fabric used on the pillows & drapery panels framing the shutters and hanging from a bronze rod. The fixed panels soften the wall of French windows and door as well as creating the illusion of height. A cozy seating area warms up to the fireplace and TV.Photos by Michael Hunter.
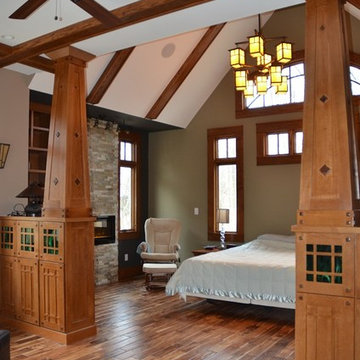
Example of a large mountain style master light wood floor bedroom design in Indianapolis with green walls, a standard fireplace and a stone fireplace
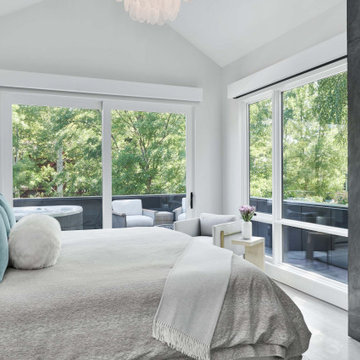
Bedroom - mid-sized contemporary master porcelain tile bedroom idea in Denver with white walls, a standard fireplace and a stone fireplace
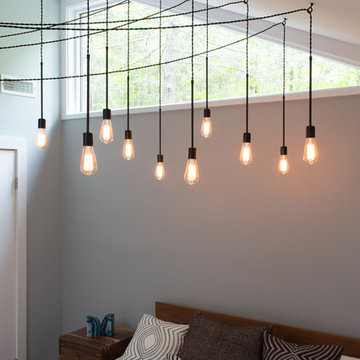
Custom designed and fabricated light fixture by Elizabeth Strianese Interiors, LLC.
Photography by Meredith Heuer.
Large trendy master medium tone wood floor bedroom photo in New York with a two-sided fireplace, a stone fireplace and gray walls
Large trendy master medium tone wood floor bedroom photo in New York with a two-sided fireplace, a stone fireplace and gray walls
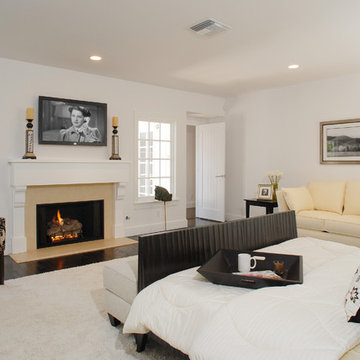
Example of a large cottage master dark wood floor bedroom design in Los Angeles with white walls, a standard fireplace and a stone fireplace
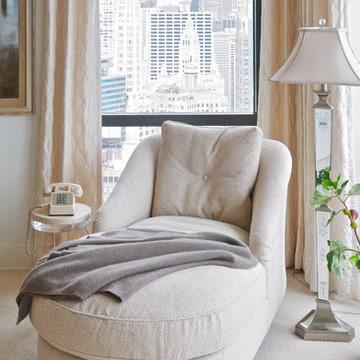
Residential Condominium Overlooking Michigan Avenue and Millennium Park, North View. Glen Lusby Interiors is a Luxe interiors+design Magazine National Gold List Firm & Designer on Call at the Design Center, Chicago Merchandise Mart. Call 773-761-6950 for your complimentary visit.
Photography: Glen Lusby & Ross Carlson
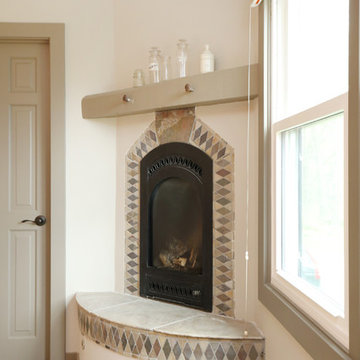
When dreaming about the perfect master suite remodel, there are two important ingredients that are always in the mix– the closet space and the master bath. Too often, existing homes will have small closets and baths in the master suite leaving homeowners frustrated and ultimately unsatisfied. At Thompson Remodeling, we have seen our share of strange configurations, but that’s part of the fun. We enjoy the challenge of reconfiguring space to make it work better for our clients.
In this recent master suite remodel, the existing floor plan had a small bath with vanities located in the bedroom not the bath, two reach-in closets, and a massive closet with a vaulted ceiling and skylight. Now, who doesn’t love a great big closet? But this one was roughly 11’x 14’ – big enough to be a bedroom!
To start, we decided to get rid of the two reach-in closets to make the main section of the bedroom larger, a gain of 66 square feet. In the massive closet space we designed a spacious bathroom and dressing area. With a window and skylight already in place, there is a ton of natural light. Next, we swapped the original bath space out for a closet.
The flow of this master bedroom is so much better now! Before, you would walk in to the room and be facing a double vanity sink. Now, there’s a small entryway that leads to a much more open and inviting space. The homeowners wanted an organic feel to the space and we used an existing corner fireplace to set the tone. Cream, muted grays and taupes are mixed with natural and weathered woods throughout.
We replaced glass block with a barn door made of reclaimed wood. This creates a beautiful focal point in the room.
In the bathroom, quartz countertops are accented with a stone mosaic backsplash. Maple cabinets with a java finish are a rich offset to the lighter wood vanity mirror and heated ceramic floor.
We think this new master suite remodel is stunning! What a major improvement in the functionality of the entire space.
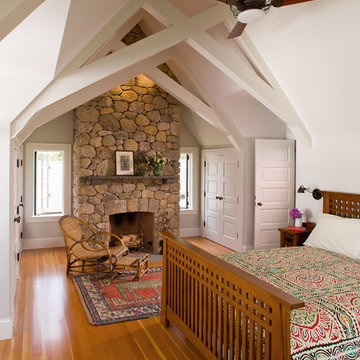
View of master bedroom: fieldstone fireplace, fir floors, Stickley mission bed, rustic fixtures.
Robert Brewster Photography
Example of a beach style master medium tone wood floor bedroom design in Providence with white walls, a standard fireplace and a stone fireplace
Example of a beach style master medium tone wood floor bedroom design in Providence with white walls, a standard fireplace and a stone fireplace
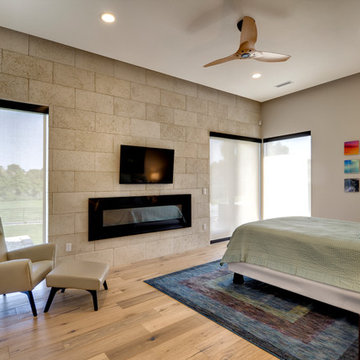
Steve Keating
Mid-sized minimalist master medium tone wood floor and brown floor bedroom photo in Seattle with white walls, a ribbon fireplace and a stone fireplace
Mid-sized minimalist master medium tone wood floor and brown floor bedroom photo in Seattle with white walls, a ribbon fireplace and a stone fireplace
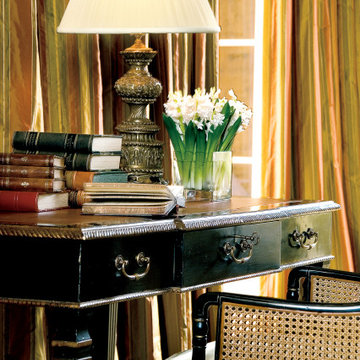
Beautiful chinoiseie French bedroom
Large french country guest medium tone wood floor, brown floor, coffered ceiling and wallpaper bedroom photo in Other with green walls, a standard fireplace and a stone fireplace
Large french country guest medium tone wood floor, brown floor, coffered ceiling and wallpaper bedroom photo in Other with green walls, a standard fireplace and a stone fireplace
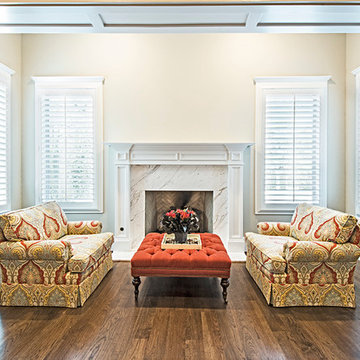
Danielle Khoury
Bedroom - huge transitional master medium tone wood floor bedroom idea in Dallas with gray walls and a stone fireplace
Bedroom - huge transitional master medium tone wood floor bedroom idea in Dallas with gray walls and a stone fireplace
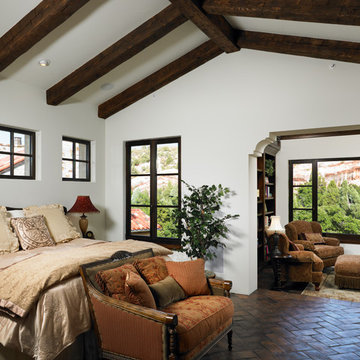
Viñero En El Cañon Del Rio by Viaggio, Ltd. in Littleton, CO. Viaggio Homes is a premier custom home builder in Colorado.
Example of a large tuscan master bedroom design in Denver with white walls, a standard fireplace and a stone fireplace
Example of a large tuscan master bedroom design in Denver with white walls, a standard fireplace and a stone fireplace
Bedroom with a Stone Fireplace Ideas
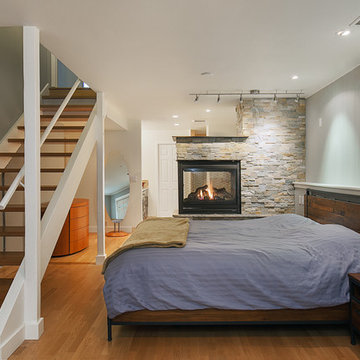
This Kirkland couple purchased their home with the intent to remodel the lower floor into a master suite. H2D Architecture + Design worked closely with the owner to develop a plan to create an open plan master suite with a bedroom, bathroom, and walk-in closet. The bedroom and bathroom are divided with a two-sided gas fireplace. A large soaking tub and walk-in shower provide a spa-like atmosphere for the master bathroom.
Design by: Heidi Helgeson, H2D Architecture + Design
Built by: Harjo Construction
Photos by: Cleary O'Farrell
65





