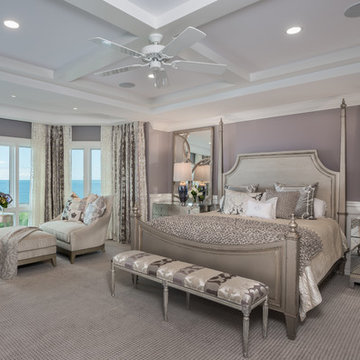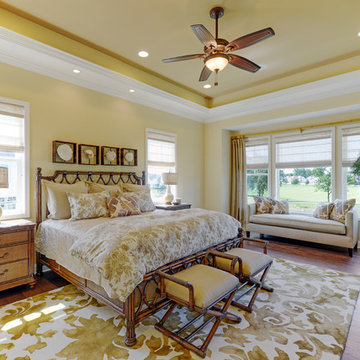Bedroom with Purple Walls and Yellow Walls Ideas
Refine by:
Budget
Sort by:Popular Today
1 - 20 of 10,108 photos
Item 1 of 3
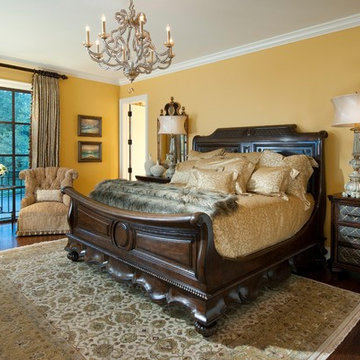
This large master bedroom has large scale furniture to fill the space, but the yellow wall color keeps the room from feeling too heavy.
Design: Wesley-Wayne Interiors
Photo: Dan Piassick
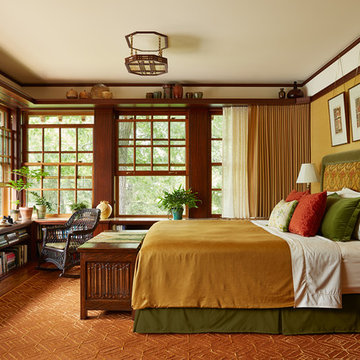
Architecture & Interior Design: David Heide Design Studio
Photos: Susan Gilmore Photography
Example of an arts and crafts master medium tone wood floor and brown floor bedroom design in Minneapolis with yellow walls and no fireplace
Example of an arts and crafts master medium tone wood floor and brown floor bedroom design in Minneapolis with yellow walls and no fireplace
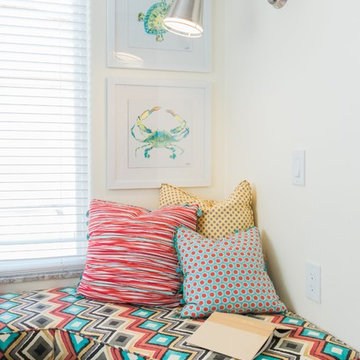
Cuddle up with a book on this colorful Beach decor window seat. This custom made reading nook built on storage is the perfect place to cozy up and read a book or play on your phone. Outlets for your phone or other devices and an accordion arm lamp to shed some light on the task at hand. The vibrant cool and warm colors of red, turquoise, yellow, white, and black bring everything together in this tiny space. Maximize the space you live in with storage, style, and function.
Designed by Space Consultant Danielle Perkins @ DANIELLE Interior Design & Decor.
Photographed by Taylor Abeel Photography.

Bedroom - mid-sized traditional master carpeted bedroom idea in Boston with yellow walls, a standard fireplace and a brick fireplace
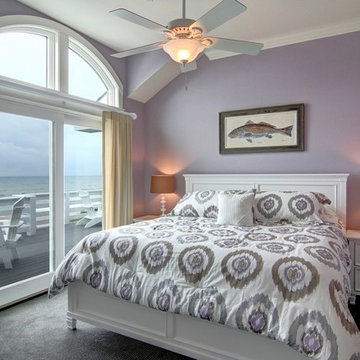
Mid-sized beach style guest carpeted bedroom photo in Other with purple walls and no fireplace
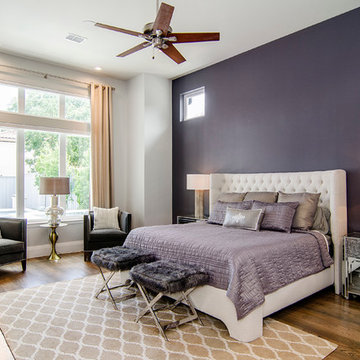
This gorgeous, contemporary custom home built in Dallas boast a beautiful stucco exterior, a backyard oasis and indoor-outdoor living. Gorgeous interior design and finish out from custom wood floors, modern design tile, slab front cabinetry, custom wine room to detailed light fixtures. Architectural Plans by Bob Anderson of Plan Solutions Architects, Layout Design and Management by Chad Hatfield, CR, CKBR. Interior Design by Lindy Jo Crutchfield, Allied ASID. Photography by Lauren Brown of Versatile Imaging.
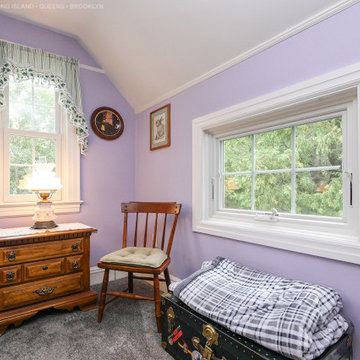
Charming master bedroom with new awning window and double hung window we installed. These two new replacement windows with grilles ad a charming element to this stylish bedroom. Find out more about getting new windows installed from Renewal by Andersen of Long Island, serving Suffolk, Nassau, Queens and Brooklyn.
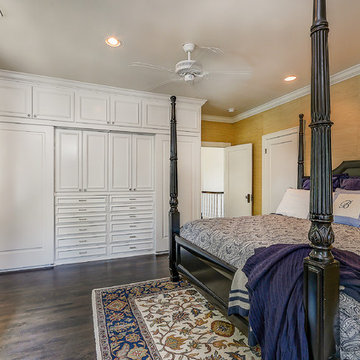
Inspiration for a large transitional master dark wood floor and brown floor bedroom remodel in Santa Barbara with yellow walls and no fireplace
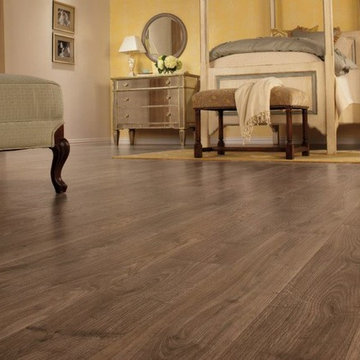
Quick Step
Inspiration for a large timeless guest medium tone wood floor bedroom remodel in Las Vegas with yellow walls
Inspiration for a large timeless guest medium tone wood floor bedroom remodel in Las Vegas with yellow walls
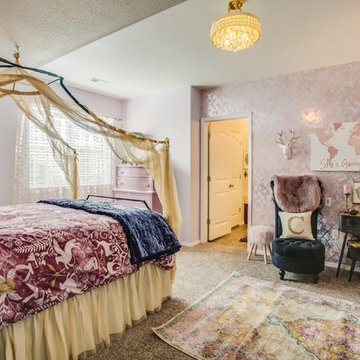
Joshua Cuchiara Photography
Small cottage chic carpeted and beige floor bedroom photo in Denver with purple walls
Small cottage chic carpeted and beige floor bedroom photo in Denver with purple walls
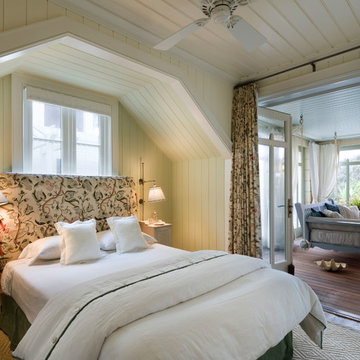
Peter Aaron
Example of a beach style carpeted bedroom design in New York with yellow walls
Example of a beach style carpeted bedroom design in New York with yellow walls
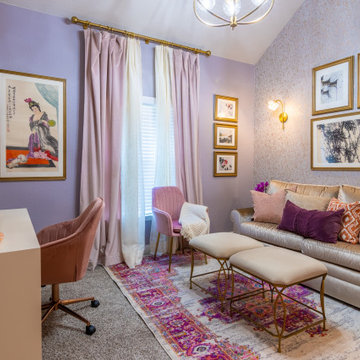
Asian-inspired momcave retreat. Contemporary culture and old-world values meet in a dazzling display of color. Incorporating family heirlooms for a specialized design aesthetic. A space rich in color and culture leaves you in awe at every turn.
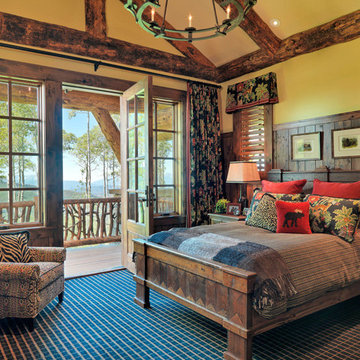
Inspiration for a rustic guest carpeted and multicolored floor bedroom remodel in Boston with yellow walls
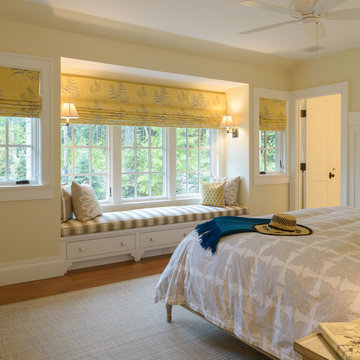
Architecture: Peter White
Photographer: John Hession
Bedroom - traditional medium tone wood floor and brown floor bedroom idea in Manchester with yellow walls
Bedroom - traditional medium tone wood floor and brown floor bedroom idea in Manchester with yellow walls
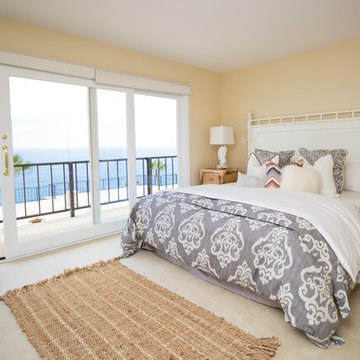
Richard Cheski
Beach style carpeted bedroom photo in Orange County with yellow walls
Beach style carpeted bedroom photo in Orange County with yellow walls

A retired couple desired a valiant master suite in their “forever home”. After living in their mid-century house for many years, they approached our design team with a concept to add a 3rd story suite with sweeping views of Puget sound. Our team stood atop the home’s rooftop with the clients admiring the view that this structural lift would create in enjoyment and value. The only concern was how they and their dear-old dog, would get from their ground floor garage entrance in the daylight basement to this new suite in the sky?
Our CAPS design team specified universal design elements throughout the home, to allow the couple and their 120lb. Pit Bull Terrier to age in place. A new residential elevator added to the westside of the home. Placing the elevator shaft on the exterior of the home minimized the need for interior structural changes.
A shed roof for the addition followed the slope of the site, creating tall walls on the east side of the master suite to allow ample daylight into rooms without sacrificing useable wall space in the closet or bathroom. This kept the western walls low to reduce the amount of direct sunlight from the late afternoon sun, while maximizing the view of the Puget Sound and distant Olympic mountain range.
The master suite is the crowning glory of the redesigned home. The bedroom puts the bed up close to the wide picture window. While soothing violet-colored walls and a plush upholstered headboard have created a bedroom that encourages lounging, including a plush dog bed. A private balcony provides yet another excuse for never leaving the bedroom suite, and clerestory windows between the bedroom and adjacent master bathroom help flood the entire space with natural light.
The master bathroom includes an easy-access shower, his-and-her vanities with motion-sensor toe kick lights, and pops of beachy blue in the tile work and on the ceiling for a spa-like feel.
Some other universal design features in this master suite include wider doorways, accessible balcony, wall mounted vanities, tile and vinyl floor surfaces to reduce transition and pocket doors for easy use.
A large walk-through closet links the bedroom and bathroom, with clerestory windows at the high ceilings The third floor is finished off with a vestibule area with an indoor sauna, and an adjacent entertainment deck with an outdoor kitchen & bar.
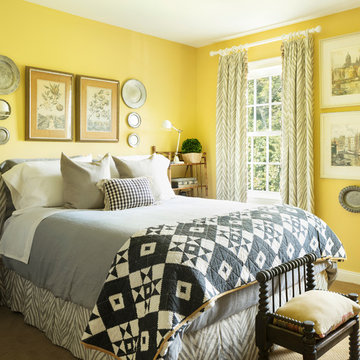
Bedroom - traditional carpeted and beige floor bedroom idea in New York with yellow walls and no fireplace
Bedroom with Purple Walls and Yellow Walls Ideas
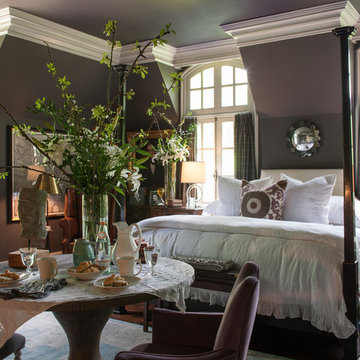
James Lockhart photography
Bedroom - large traditional master medium tone wood floor bedroom idea in Atlanta with purple walls
Bedroom - large traditional master medium tone wood floor bedroom idea in Atlanta with purple walls
1






