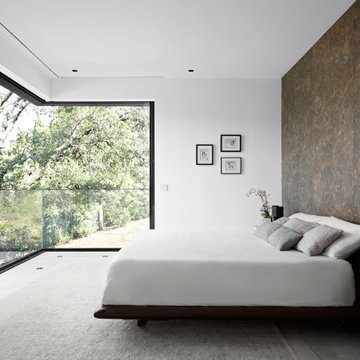Vinyl Floor and Concrete Floor Bedroom Ideas
Refine by:
Budget
Sort by:Popular Today
1 - 20 of 10,540 photos
Item 1 of 3
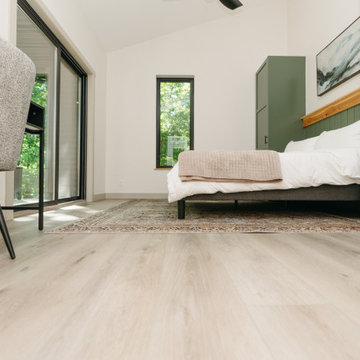
This LVP driftwood-inspired design balances overcast grey hues with subtle taupes. A smooth, calming style with a neutral undertone that works with all types of decor. With the Modin Collection, we have raised the bar on luxury vinyl plank. The result is a new standard in resilient flooring. Modin offers true embossed in register texture, a low sheen level, a rigid SPC core, an industry-leading wear layer, and so much more.
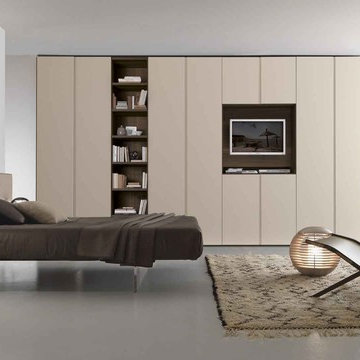
The Tris_you_tv sliding door is a wardrobe, tv unit and bookcase combination. Part of the Night collection by Presotto, Italy. The Beverly Swing doors are finished in Matt Corda lacquer. Bookcase and tv compartment are shown in "aged" tabacco oak. The tv unit is designed with two panels. An option with lighting can be coordinated with an adjustable mechanism that allow you to position your tv.
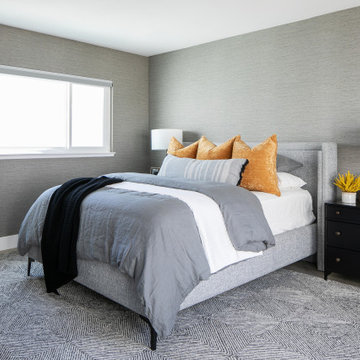
Neutral Midcentury Primary Suite by Kennedy Cole Interior Design
Mid-sized 1950s master concrete floor, gray floor and wallpaper bedroom photo in Orange County with gray walls
Mid-sized 1950s master concrete floor, gray floor and wallpaper bedroom photo in Orange County with gray walls
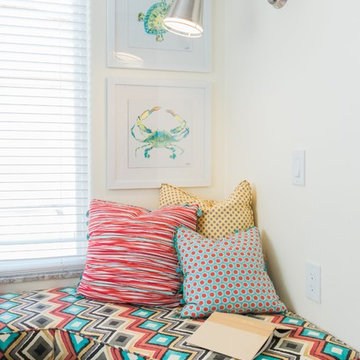
Cuddle up with a book on this colorful Beach decor window seat. This custom made reading nook built on storage is the perfect place to cozy up and read a book or play on your phone. Outlets for your phone or other devices and an accordion arm lamp to shed some light on the task at hand. The vibrant cool and warm colors of red, turquoise, yellow, white, and black bring everything together in this tiny space. Maximize the space you live in with storage, style, and function.
Designed by Space Consultant Danielle Perkins @ DANIELLE Interior Design & Decor.
Photographed by Taylor Abeel Photography.
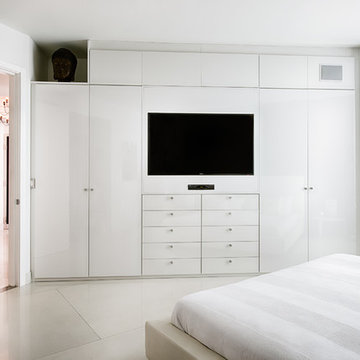
Karina Perez
Example of a mid-sized trendy master concrete floor bedroom design in Miami with white walls
Example of a mid-sized trendy master concrete floor bedroom design in Miami with white walls
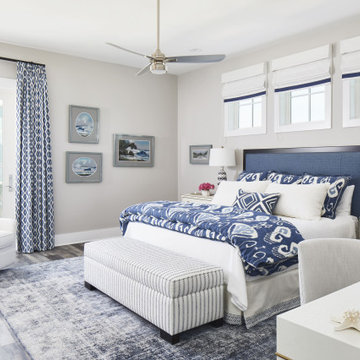
Port Aransas Beach House, master bedroom 1
Mid-sized beach style master vinyl floor and brown floor bedroom photo in Other with gray walls
Mid-sized beach style master vinyl floor and brown floor bedroom photo in Other with gray walls
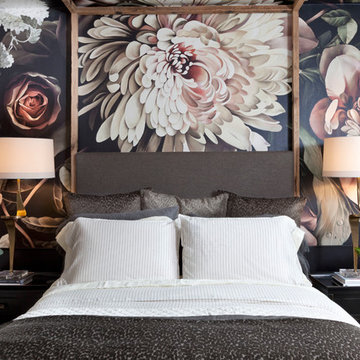
Emily Minton-Redfield
Bedroom - mid-sized eclectic guest concrete floor and gray floor bedroom idea in Denver with multicolored walls and no fireplace
Bedroom - mid-sized eclectic guest concrete floor and gray floor bedroom idea in Denver with multicolored walls and no fireplace

Steve Tague
Large trendy master concrete floor bedroom photo in Other with gray walls, a metal fireplace and a corner fireplace
Large trendy master concrete floor bedroom photo in Other with gray walls, a metal fireplace and a corner fireplace
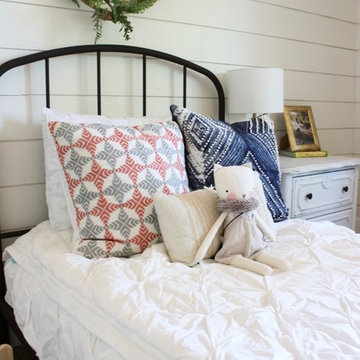
Classically cute big girls room with boho and farmhouse elements.
White shiplap walls, dusty rose ceiling, wrought iron bed, LVP flooring.
All design and styling by AshleyDSP. Pillows by HomeGoods.

Art Gray
Small trendy master concrete floor and gray floor bedroom photo in Los Angeles with gray walls and no fireplace
Small trendy master concrete floor and gray floor bedroom photo in Los Angeles with gray walls and no fireplace
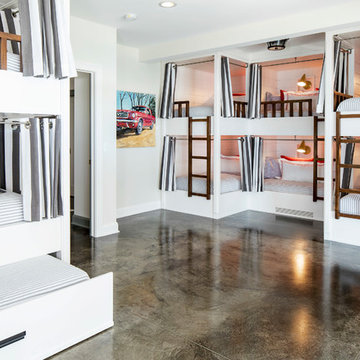
Martha O’Hara Interiors, Interior Design and Photo Styling | City Homes, Builder | Troy Thies, Photography | Please Note: All “related,” “similar,” and “sponsored” products tagged or listed by Houzz are not actual products pictured. They have not been approved by Martha O’Hara Interiors nor any of the professionals credited. For info about our work: design@oharainteriors.com
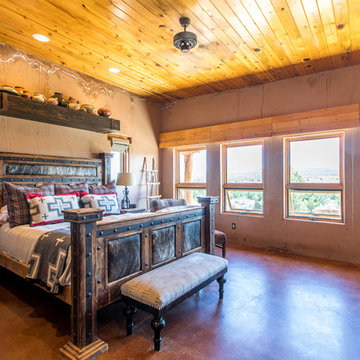
A solar home in need of the finishing touches included custom bedding and re-upholstery of the Homeowner's existing furniture. Roman shades were selected for their durability to help maintain the passive solar nature of the home. Fabric was concealed under a hinged wood valance for easy access for any necessary maintenance.
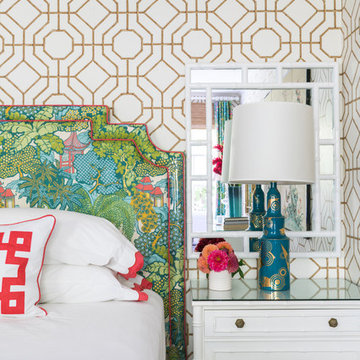
The bed is upholstered in Beacon Hill Hidden Temple linen in Emerald, which was also used for the curtains. This is the first time I’ve ever had a “decorated” bedroom, so I wanted to go full matchy-matchy!
Photo © Bethany Nauert
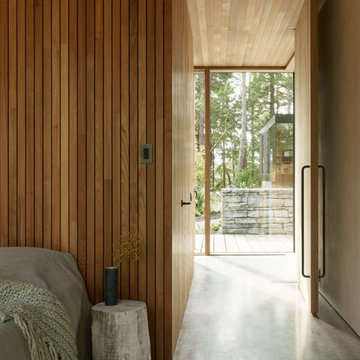
Glass and teak walls with a cedar ceiling comprise this bedroom. Views toward the bunk house.
Trendy master concrete floor bedroom photo in Seattle
Trendy master concrete floor bedroom photo in Seattle
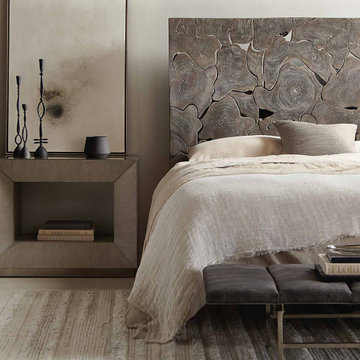
Bernhardt Calavaras Laminated Teak Panel Bed #396-H46, 396-FR46.
Laminated teak panel headboard with open areas between teak slices. Upholstered footboard and side rails. Smoke finish on feet only
Three slat support system with adjustable center supports.
Overall Dimensions
W:
82-1/4
D:
90-15/16
H:
66-1/8
Slat H:
6-13/16
W:
208.92
D:
230.98
H:
167.96
Slat H:
17.30

Nestled into sloping topography, the design of this home allows privacy from the street while providing unique vistas throughout the house and to the surrounding hill country and downtown skyline. Layering rooms with each other as well as circulation galleries, insures seclusion while allowing stunning downtown views. The owners' goals of creating a home with a contemporary flow and finish while providing a warm setting for daily life was accomplished through mixing warm natural finishes such as stained wood with gray tones in concrete and local limestone. The home's program also hinged around using both passive and active green features. Sustainable elements include geothermal heating/cooling, rainwater harvesting, spray foam insulation, high efficiency glazing, recessing lower spaces into the hillside on the west side, and roof/overhang design to provide passive solar coverage of walls and windows. The resulting design is a sustainably balanced, visually pleasing home which reflects the lifestyle and needs of the clients.
Photography by Andrew Pogue

Extensive valley and mountain views inspired the siting of this simple L-shaped house that is anchored into the landscape. This shape forms an intimate courtyard with the sweeping views to the south. Looking back through the entry, glass walls frame the view of a significant mountain peak justifying the plan skew.
The circulation is arranged along the courtyard in order that all the major spaces have access to the extensive valley views. A generous eight-foot overhang along the southern portion of the house allows for sun shading in the summer and passive solar gain during the harshest winter months. The open plan and generous window placement showcase views throughout the house. The living room is located in the southeast corner of the house and cantilevers into the landscape affording stunning panoramic views.
Project Year: 2012
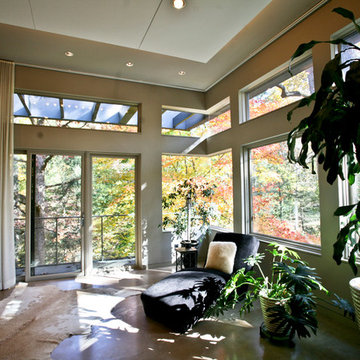
Huge trendy master concrete floor and beige floor bedroom photo in Baltimore with beige walls
Vinyl Floor and Concrete Floor Bedroom Ideas
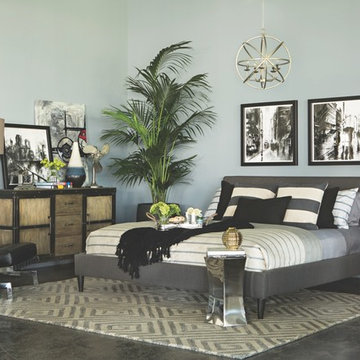
A master at maximizing the potential of any piece, Jeff shows that our Cooper dining server is equally efficient and edgy as a dresser. The distressed wood and metal design amplifies this bedroom’s industrial vibe and provides convenient storage with two cabinets and three drawers.
1






