Beige Basement with a Ribbon Fireplace Ideas
Refine by:
Budget
Sort by:Popular Today
1 - 20 of 118 photos
Item 1 of 3
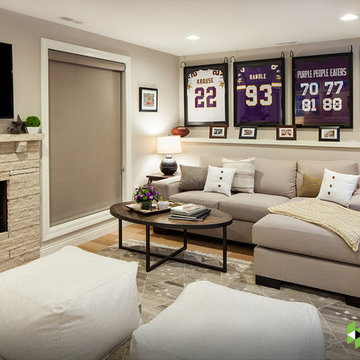
Photo by Brian Barkley
Example of a classic walk-out medium tone wood floor basement design in Other with gray walls, a ribbon fireplace and a stone fireplace
Example of a classic walk-out medium tone wood floor basement design in Other with gray walls, a ribbon fireplace and a stone fireplace

Basement - contemporary underground carpeted and beige floor basement idea in New York with beige walls and a ribbon fireplace

Example of a large minimalist look-out carpeted and beige floor basement design in Chicago with gray walls and a ribbon fireplace

Interior Design, Interior Architecture, Construction Administration, Custom Millwork & Furniture Design by Chango & Co.
Photography by Jacob Snavely
Basement - huge transitional underground dark wood floor basement idea in New York with gray walls and a ribbon fireplace
Basement - huge transitional underground dark wood floor basement idea in New York with gray walls and a ribbon fireplace

The lower level living room.
Photos by Gibeon Photography
Basement - rustic black floor basement idea in Other with beige walls, a wood fireplace surround and a ribbon fireplace
Basement - rustic black floor basement idea in Other with beige walls, a wood fireplace surround and a ribbon fireplace

Large open floor plan in basement with full built-in bar, fireplace, game room and seating for all sorts of activities. Cabinetry at the bar provided by Brookhaven Cabinetry manufactured by Wood-Mode Cabinetry. Cabinetry is constructed from maple wood and finished in an opaque finish. Glass front cabinetry includes reeded glass for privacy. Bar is over 14 feet long and wrapped in wainscot panels. Although not shown, the interior of the bar includes several undercounter appliances: refrigerator, dishwasher drawer, microwave drawer and refrigerator drawers; all, except the microwave, have decorative wood panels.
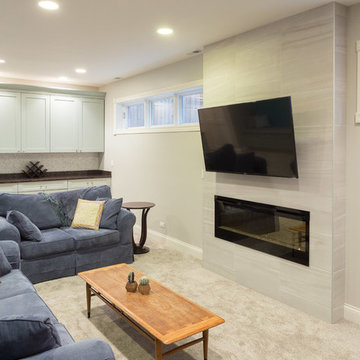
A fun updated to a once dated basement. We renovated this client’s basement to be the perfect play area for their children as well as a chic gathering place for their friends and family. In order to accomplish this, we needed to ensure plenty of storage and seating. Some of the first elements we installed were large cabinets throughout the basement as well as a large banquette, perfect for hiding children’s toys as well as offering ample seating for their guests. Next, to brighten up the space in colors both children and adults would find pleasing, we added a textured blue accent wall and painted the cabinetry a pale green.
Upstairs, we renovated the bathroom to be a kid-friendly space by replacing the stand-up shower with a full bath. The natural stone wall adds warmth to the space and creates a visually pleasing contrast of design.
Lastly, we designed an organized and practical mudroom, creating a perfect place for the whole family to store jackets, shoes, backpacks, and purses.
Designed by Chi Renovation & Design who serve Chicago and it's surrounding suburbs, with an emphasis on the North Side and North Shore. You'll find their work from the Loop through Lincoln Park, Skokie, Wilmette, and all of the way up to Lake Forest.
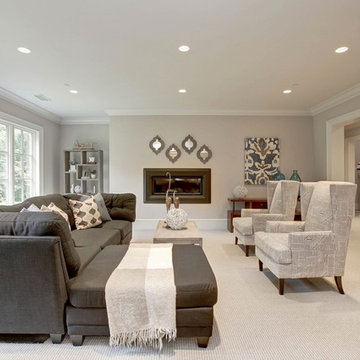
Example of a large arts and crafts look-out carpeted basement design in DC Metro with gray walls, a metal fireplace and a ribbon fireplace
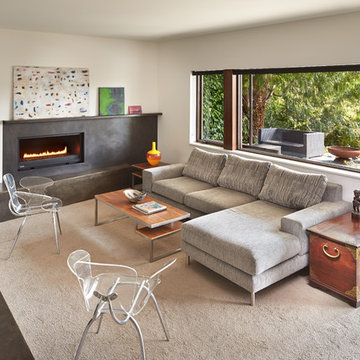
photo by Benjamin Benschneider
Example of a mid-sized minimalist walk-out carpeted basement design in Seattle with white walls, a ribbon fireplace and a metal fireplace
Example of a mid-sized minimalist walk-out carpeted basement design in Seattle with white walls, a ribbon fireplace and a metal fireplace
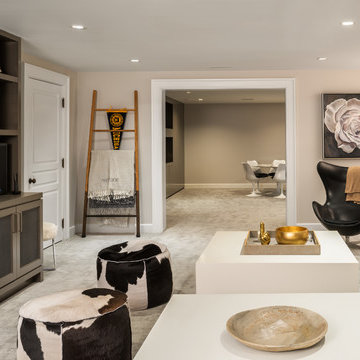
Basement - contemporary underground carpeted and beige floor basement idea in New York with beige walls and a ribbon fireplace
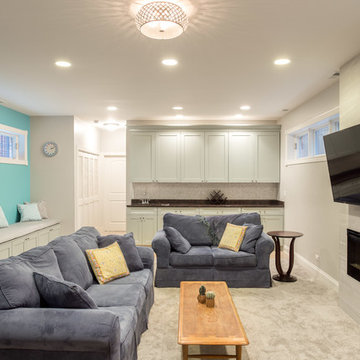
A fun updated to a once dated basement. We renovated this client’s basement to be the perfect play area for their children as well as a chic gathering place for their friends and family. In order to accomplish this, we needed to ensure plenty of storage and seating. Some of the first elements we installed were large cabinets throughout the basement as well as a large banquette, perfect for hiding children’s toys as well as offering ample seating for their guests. Next, to brighten up the space in colors both children and adults would find pleasing, we added a textured blue accent wall and painted the cabinetry a pale green.
Upstairs, we renovated the bathroom to be a kid-friendly space by replacing the stand-up shower with a full bath. The natural stone wall adds warmth to the space and creates a visually pleasing contrast of design.
Lastly, we designed an organized and practical mudroom, creating a perfect place for the whole family to store jackets, shoes, backpacks, and purses.
Designed by Chi Renovation & Design who serve Chicago and it's surrounding suburbs, with an emphasis on the North Side and North Shore. You'll find their work from the Loop through Lincoln Park, Skokie, Wilmette, and all of the way up to Lake Forest.
For more about Chi Renovation & Design, click here: https://www.chirenovation.com/
To learn more about this project, click here: https://www.chirenovation.com/portfolio/lincoln-square-basement-renovation/
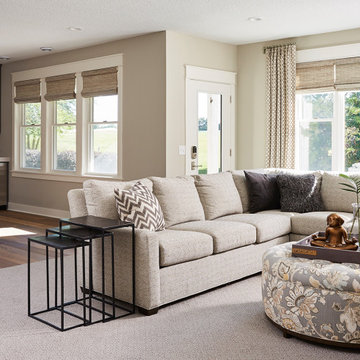
Large and open lower level family room for entertaining.
Large elegant walk-out carpeted and gray floor basement photo in Minneapolis with gray walls, a ribbon fireplace and a stone fireplace
Large elegant walk-out carpeted and gray floor basement photo in Minneapolis with gray walls, a ribbon fireplace and a stone fireplace
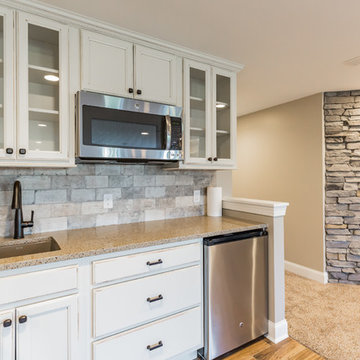
Example of a large transitional walk-out carpeted and beige floor basement design in Philadelphia with beige walls, a ribbon fireplace and a stone fireplace
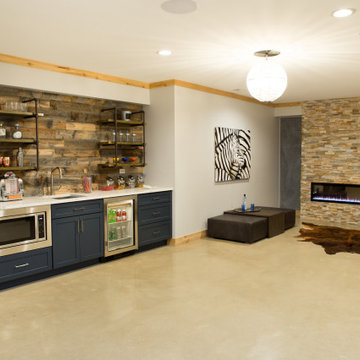
Stacked stone ribbon fireplace adjacent to a wet bar in the Barrington basement remodel.
Basement - huge transitional look-out concrete floor and gray floor basement idea in Chicago with white walls, a ribbon fireplace and a stone fireplace
Basement - huge transitional look-out concrete floor and gray floor basement idea in Chicago with white walls, a ribbon fireplace and a stone fireplace
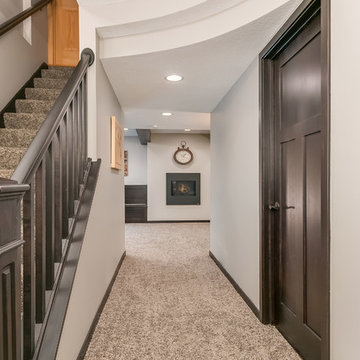
©Finished Basement Company
Example of a large transitional walk-out carpeted and beige floor basement design in Minneapolis with gray walls, a ribbon fireplace and a metal fireplace
Example of a large transitional walk-out carpeted and beige floor basement design in Minneapolis with gray walls, a ribbon fireplace and a metal fireplace
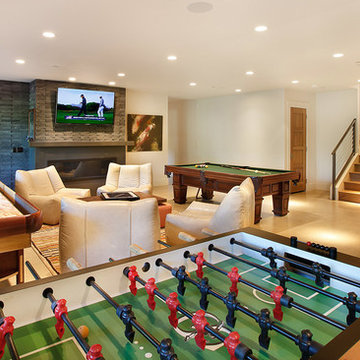
There's something to entertain everyone in this game room. There is even a sauna and theatre room down the hall.
Produced By: PrecisionCraft Log & Timber Homes
Photo Credit: Jim Fairchild
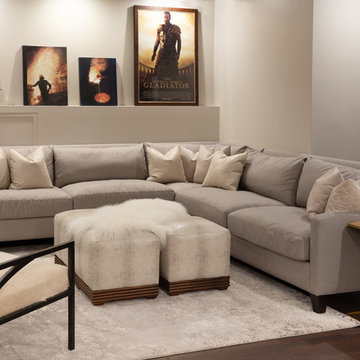
Basement - large transitional underground dark wood floor and brown floor basement idea in Other with multicolored walls, a tile fireplace and a ribbon fireplace
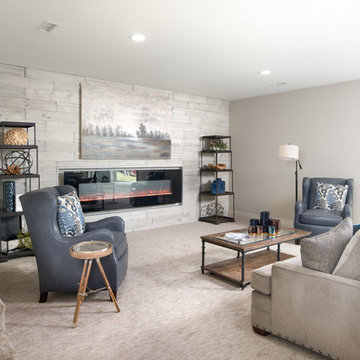
Example of a large beach style walk-out carpeted basement design in Wichita with beige walls, a stone fireplace and a ribbon fireplace
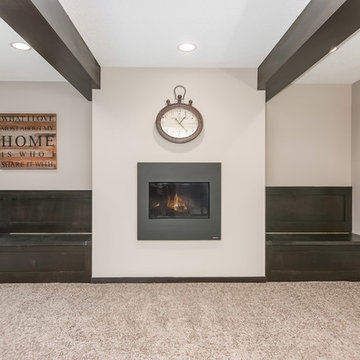
©Finished Basement Company
Large transitional walk-out carpeted and beige floor basement photo in Minneapolis with gray walls, a ribbon fireplace and a metal fireplace
Large transitional walk-out carpeted and beige floor basement photo in Minneapolis with gray walls, a ribbon fireplace and a metal fireplace
Beige Basement with a Ribbon Fireplace Ideas
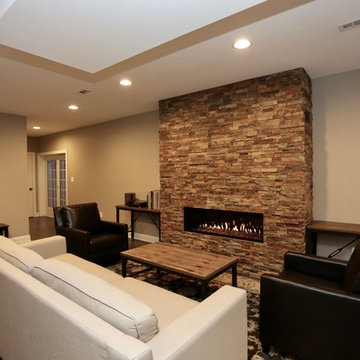
For this job, we finished an completely unfinished basement space to include a theatre room with 120" screen wall & rough-in for a future bar, barn door detail to the family living area with stacked stone 50" modern gas fireplace, a home-office, a bedroom and a full basement bathroom.
1





