Bath Photos
Refine by:
Budget
Sort by:Popular Today
1 - 20 of 179 photos
Item 1 of 3

Powder room - transitional black and white tile porcelain tile, black floor, coffered ceiling and wallpaper powder room idea in New York with white cabinets, black walls, quartz countertops, white countertops and a freestanding vanity
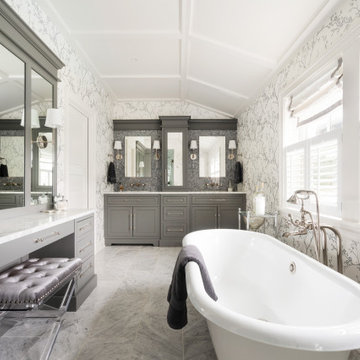
Inspiration for a large master double-sink, wallpaper and coffered ceiling claw-foot bathtub remodel in Philadelphia with a hinged shower door and a built-in vanity

Innovative Solutions to Create your Dream Bathroom
We will upgrade your bathroom with creative solutions at affordable prices like adding a new bathtub or shower, or wooden floors so that you enjoy a spa-like relaxing ambience at home. Our ideas are not only functional but also help you save money in the long run, like installing energy-efficient appliances that consume less power. We also install eco-friendly devices that use less water and inspect every area of your bathroom to ensure there is no possibility of growth of mold or mildew. Appropriately-placed lighting fixtures will ensure that every corner of your bathroom receives optimum lighting. We will make your bathroom more comfortable by installing fans to improve ventilation and add cooling or heating systems.
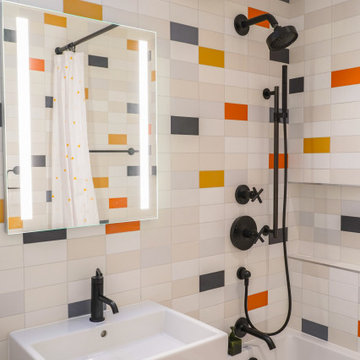
The bathroom is predominantly white, highlighted by a dozen beautiful miniature fixtures embedded in the ceiling, and the multi-colored walls act as effective accents here, making the entire bathroom interior lively and friendly. Contemporary stylish high-quality sanitary ware makes the bathroom interior not only attractive and comfortable, but also fully functional.
Try making your own bathroom as friendly, contemporary, stylish, beautiful and fully functional as this one in the photo. We're here to help you do it the right way!
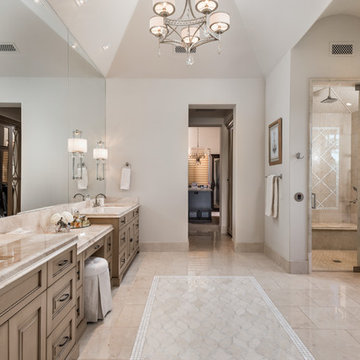
Master bathroom's walk-in shower with a built-in shower bench, mosaic wall / floor tile, double vanity, and marble countertops.
Bathroom - huge mediterranean master white tile and cement tile double-sink, marble floor, white floor, coffered ceiling and wainscoting bathroom idea in Phoenix with brown cabinets, an undermount sink, a hinged shower door, a built-in vanity, raised-panel cabinets, a one-piece toilet, white walls, marble countertops and beige countertops
Bathroom - huge mediterranean master white tile and cement tile double-sink, marble floor, white floor, coffered ceiling and wainscoting bathroom idea in Phoenix with brown cabinets, an undermount sink, a hinged shower door, a built-in vanity, raised-panel cabinets, a one-piece toilet, white walls, marble countertops and beige countertops
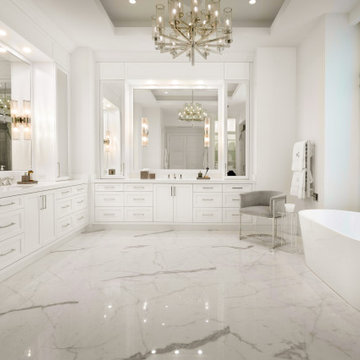
This dreamy master bathroom blends a classic look with a contemporary touch
Freestanding bathtub - large transitional master white tile and porcelain tile porcelain tile, white floor, double-sink and coffered ceiling freestanding bathtub idea in Miami with shaker cabinets, white cabinets, a one-piece toilet, white walls, an undermount sink, marble countertops, a hinged shower door, white countertops and a built-in vanity
Freestanding bathtub - large transitional master white tile and porcelain tile porcelain tile, white floor, double-sink and coffered ceiling freestanding bathtub idea in Miami with shaker cabinets, white cabinets, a one-piece toilet, white walls, an undermount sink, marble countertops, a hinged shower door, white countertops and a built-in vanity
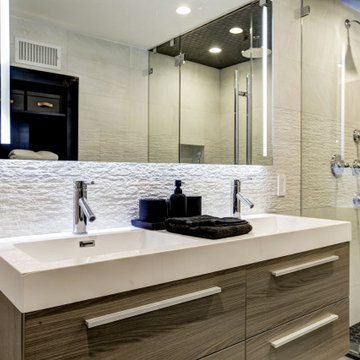
Loft Bedroom constructed to give visibility to floor to ceiling windows. Glass railing divides the staircase from the bedroom.
Mid-sized minimalist master beige tile and porcelain tile light wood floor, beige floor, double-sink and coffered ceiling alcove shower photo in New York with flat-panel cabinets, brown cabinets, a two-piece toilet, white walls, a wall-mount sink, solid surface countertops, a hinged shower door, white countertops, a niche and a floating vanity
Mid-sized minimalist master beige tile and porcelain tile light wood floor, beige floor, double-sink and coffered ceiling alcove shower photo in New York with flat-panel cabinets, brown cabinets, a two-piece toilet, white walls, a wall-mount sink, solid surface countertops, a hinged shower door, white countertops, a niche and a floating vanity
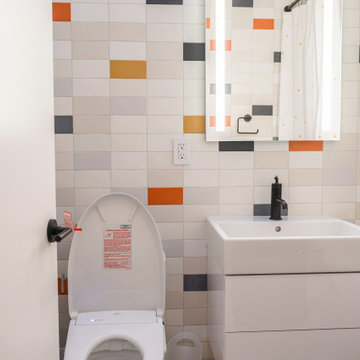
Despite its small size, this bathroom does not look cramped thanks to the small amount of furniture and sanitary ware. In addition, the dominant color in the bathroom is white, which tends to visually expand small spaces.
The high-quality lighting also enhances the sense of space and freedom in the bathroom. The multi-colored walls make the ambience in the bathroom welcoming, cozy, and warm.
Try to make your own bathroom look stylish and beautiful too. Add a bit of high style to it together with our best interior designers!

This 6,000sf luxurious custom new construction 5-bedroom, 4-bath home combines elements of open-concept design with traditional, formal spaces, as well. Tall windows, large openings to the back yard, and clear views from room to room are abundant throughout. The 2-story entry boasts a gently curving stair, and a full view through openings to the glass-clad family room. The back stair is continuous from the basement to the finished 3rd floor / attic recreation room.
The interior is finished with the finest materials and detailing, with crown molding, coffered, tray and barrel vault ceilings, chair rail, arched openings, rounded corners, built-in niches and coves, wide halls, and 12' first floor ceilings with 10' second floor ceilings.
It sits at the end of a cul-de-sac in a wooded neighborhood, surrounded by old growth trees. The homeowners, who hail from Texas, believe that bigger is better, and this house was built to match their dreams. The brick - with stone and cast concrete accent elements - runs the full 3-stories of the home, on all sides. A paver driveway and covered patio are included, along with paver retaining wall carved into the hill, creating a secluded back yard play space for their young children.
Project photography by Kmieick Imagery.
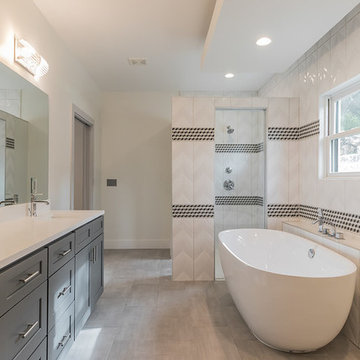
Master Bathroom
Large transitional master black and white tile and porcelain tile porcelain tile, gray floor, double-sink and coffered ceiling bathroom photo in Austin with shaker cabinets, gray cabinets, a one-piece toilet, white walls, an undermount sink, quartz countertops, white countertops and a built-in vanity
Large transitional master black and white tile and porcelain tile porcelain tile, gray floor, double-sink and coffered ceiling bathroom photo in Austin with shaker cabinets, gray cabinets, a one-piece toilet, white walls, an undermount sink, quartz countertops, white countertops and a built-in vanity
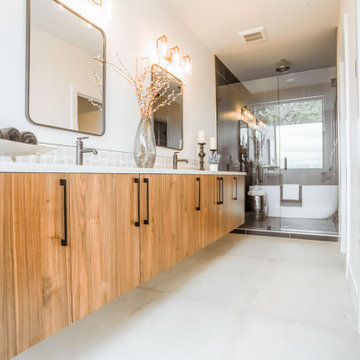
A wide bathroom with a borderless mirrored shower area. The best wooden cabinetry and matte black combination under the luxury wall lighting.
Bathroom - large contemporary master white tile and cement tile cement tile floor, white floor, double-sink and coffered ceiling bathroom idea in Seattle with flat-panel cabinets, light wood cabinets, white walls, an undermount sink, marble countertops, a hinged shower door, white countertops and a floating vanity
Bathroom - large contemporary master white tile and cement tile cement tile floor, white floor, double-sink and coffered ceiling bathroom idea in Seattle with flat-panel cabinets, light wood cabinets, white walls, an undermount sink, marble countertops, a hinged shower door, white countertops and a floating vanity
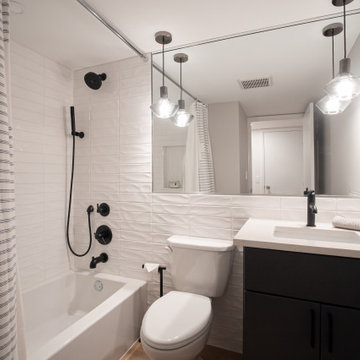
Completely finished walk-out basement suite complete with kitchenette/bar, bathroom and entertainment area.
Example of a mid-sized 1950s vinyl floor, brown floor, coffered ceiling and wood wall bathroom design in Baltimore with gray walls
Example of a mid-sized 1950s vinyl floor, brown floor, coffered ceiling and wood wall bathroom design in Baltimore with gray walls

This 6,000sf luxurious custom new construction 5-bedroom, 4-bath home combines elements of open-concept design with traditional, formal spaces, as well. Tall windows, large openings to the back yard, and clear views from room to room are abundant throughout. The 2-story entry boasts a gently curving stair, and a full view through openings to the glass-clad family room. The back stair is continuous from the basement to the finished 3rd floor / attic recreation room.
The interior is finished with the finest materials and detailing, with crown molding, coffered, tray and barrel vault ceilings, chair rail, arched openings, rounded corners, built-in niches and coves, wide halls, and 12' first floor ceilings with 10' second floor ceilings.
It sits at the end of a cul-de-sac in a wooded neighborhood, surrounded by old growth trees. The homeowners, who hail from Texas, believe that bigger is better, and this house was built to match their dreams. The brick - with stone and cast concrete accent elements - runs the full 3-stories of the home, on all sides. A paver driveway and covered patio are included, along with paver retaining wall carved into the hill, creating a secluded back yard play space for their young children.
Project photography by Kmieick Imagery.
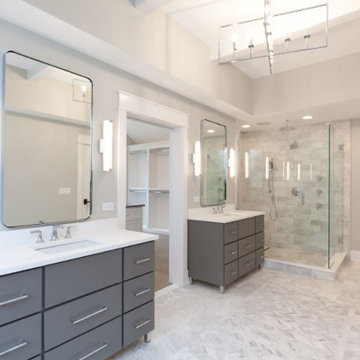
This spa like master bath features separate vanities, glass shower, toilet room, chevron floor tile, standing tub with floor mounted faucet.
Bathroom - large country master gray tile and marble tile double-sink, marble floor, gray floor and coffered ceiling bathroom idea in Chicago with raised-panel cabinets, gray cabinets, quartz countertops, white countertops, a freestanding vanity, an undermount sink, a hinged shower door and gray walls
Bathroom - large country master gray tile and marble tile double-sink, marble floor, gray floor and coffered ceiling bathroom idea in Chicago with raised-panel cabinets, gray cabinets, quartz countertops, white countertops, a freestanding vanity, an undermount sink, a hinged shower door and gray walls
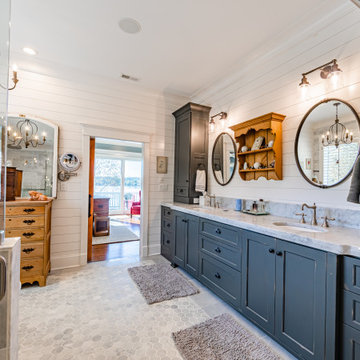
Modern Farmhouse bright and airy, large master bathroom. Marble flooring, tile work, and quartz countertops with shiplap accents and a free-standing bath.
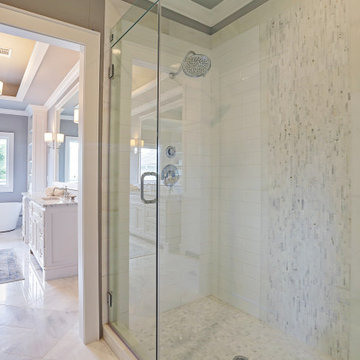
Example of a mid-sized arts and crafts master multicolored tile marble floor, multicolored floor, double-sink and coffered ceiling bathroom design in Houston with shaker cabinets, gray walls, an undermount sink, marble countertops, a hinged shower door and a built-in vanity

Beautiful his and her bath with timeless crisp color.
Inspiration for a large contemporary master white tile and porcelain tile porcelain tile, white floor, double-sink and coffered ceiling bathroom remodel in Miami with recessed-panel cabinets, white cabinets, white walls, an undermount sink, marble countertops, a hinged shower door, gray countertops, a niche and a built-in vanity
Inspiration for a large contemporary master white tile and porcelain tile porcelain tile, white floor, double-sink and coffered ceiling bathroom remodel in Miami with recessed-panel cabinets, white cabinets, white walls, an undermount sink, marble countertops, a hinged shower door, gray countertops, a niche and a built-in vanity
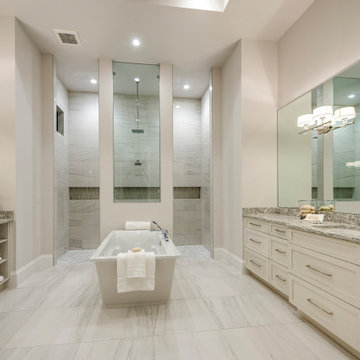
This coastal 4 bedroom house plan features 4 bathrooms, 2 half baths and a 3 car garage. Its design includes a slab foundation, CMU exterior walls, cement tile roof and a stucco finish. The dimensions are as follows: 74′ wide; 94′ deep and 27’3″ high. Features include an open floor plan and a covered lanai with fireplace and outdoor kitchen. Amenities include a great room, island kitchen with pantry, dining room and a study. The master bedroom includes 2 walk-in closets. The master bath features dual sinks, a vanity and a unique tub and shower design! Three bedrooms and 3 bathrooms are located on the opposite side of the house. There is also a pool bath.

This pullout accommodates a plugged in hair dryer or curling iron even when hot.
Example of a large transitional master green tile and glass tile marble floor, beige floor, double-sink and coffered ceiling bathroom design in Miami with shaker cabinets, white cabinets, a two-piece toilet, blue walls, an undermount sink, quartz countertops, a hinged shower door, white countertops and a built-in vanity
Example of a large transitional master green tile and glass tile marble floor, beige floor, double-sink and coffered ceiling bathroom design in Miami with shaker cabinets, white cabinets, a two-piece toilet, blue walls, an undermount sink, quartz countertops, a hinged shower door, white countertops and a built-in vanity

A beautiful bathroom filled with various detail from wall to wall.
Bathroom - mid-sized transitional master blue tile and ceramic tile mosaic tile floor, gray floor, double-sink and coffered ceiling bathroom idea in San Francisco with blue cabinets, a bidet, white walls, an undermount sink, marble countertops, a hinged shower door, white countertops, a built-in vanity and recessed-panel cabinets
Bathroom - mid-sized transitional master blue tile and ceramic tile mosaic tile floor, gray floor, double-sink and coffered ceiling bathroom idea in San Francisco with blue cabinets, a bidet, white walls, an undermount sink, marble countertops, a hinged shower door, white countertops, a built-in vanity and recessed-panel cabinets
1







