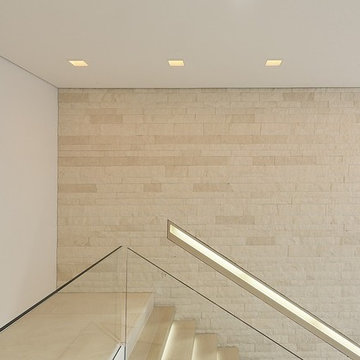Beige Concrete Staircase Ideas
Refine by:
Budget
Sort by:Popular Today
21 - 40 of 116 photos
Item 1 of 3
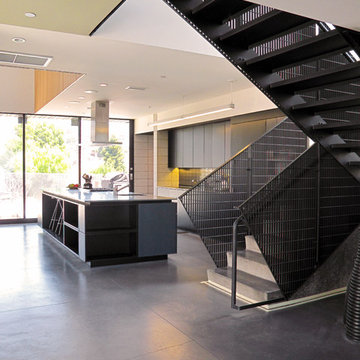
AAA Architecture
Example of a large trendy concrete u-shaped staircase design in San Francisco with concrete risers
Example of a large trendy concrete u-shaped staircase design in San Francisco with concrete risers
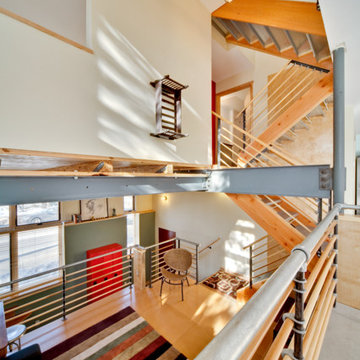
Builder: Dan Kippley
Photography: Todd Barnett
Staircase - large modern concrete u-shaped open staircase idea in Other
Staircase - large modern concrete u-shaped open staircase idea in Other
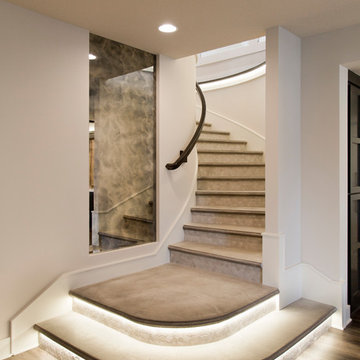
Inspiration for a large modern concrete curved wood railing staircase remodel in Kansas City with tile risers
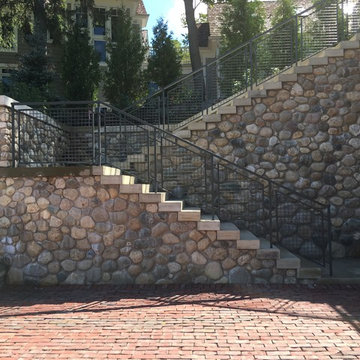
Lowell Custom Homes, Lake Geneva, WI Outdoor kitchen Danver Stainless Steel Cabinetry framed with teak center panel, Black Absolute Granite countertops, Pizza Oven, refrigerator drawers.
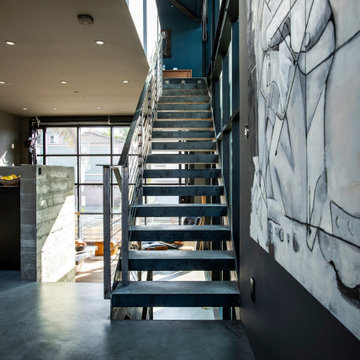
Inspiration for a mid-sized industrial concrete floating metal railing staircase remodel in Los Angeles
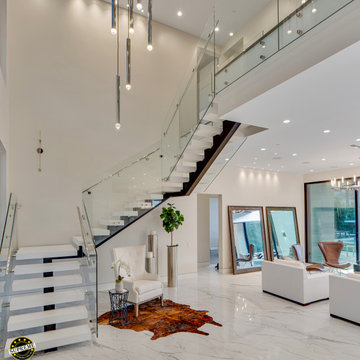
Custom built floating staircase. Part of a new construction project in Studio City CA.
Inspiration for a large modern concrete l-shaped open and glass railing staircase remodel in Los Angeles
Inspiration for a large modern concrete l-shaped open and glass railing staircase remodel in Los Angeles
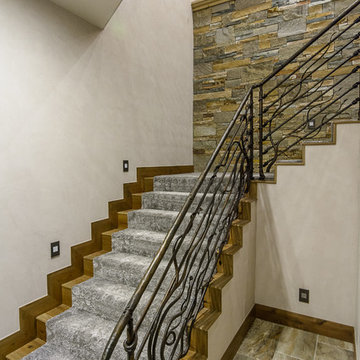
Inspiration for a mid-sized contemporary concrete l-shaped staircase remodel in Salt Lake City with concrete risers
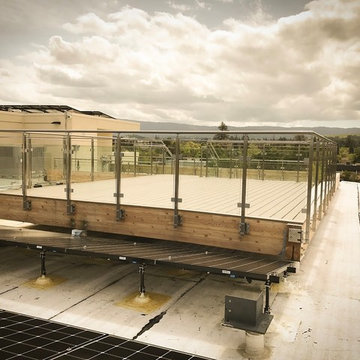
Large minimalist concrete glass railing staircase photo in San Francisco with concrete risers
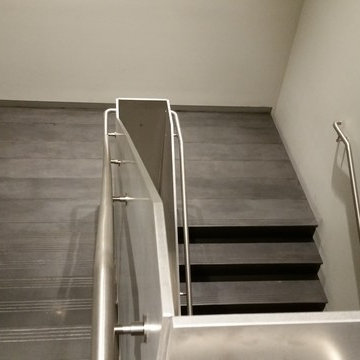
This project consisted of The Grand Staircase in Allen Field House at the University of Kansas and 2 staircases in the adjoining DeBruce center. We went way out of our comfort zone on this project! We created and installed concrete stair treads that were colored and polished with exposed aggregate. The Grand Staircase consisted of nearly 500 square feet of precast concrete. The landing pieces ranged in size from 2 feet by 9 feet to 5.5 feet by 9 feet. After the precast pieces were finished, they were transported from Lenexa to Lawrence, then carefully placed via forklift. The 1 foot by 9 foot stair treads were placed by hand, all 20 of them.
In the DeBruce Center, which houses Dr. Naismith’s Original Rules Of Basketball, we completed 2 stairwells that covered 3 stories each. These pieces were much smaller than the Field House stairs, measuring only 2″ thick by 5 foot wide. While these were easier to handle, we created 120 pieces for this half of the project, totaling nearly 500 square feet.
While this took us out of our comfort zone, it was an incredible project and we were fortunate to place our artwork there. We were able to overcome the challenges, such as transport and installation of pieces that were much larger than we are accustomed to. We are honored to have our work be in such a historical building for many years to come!
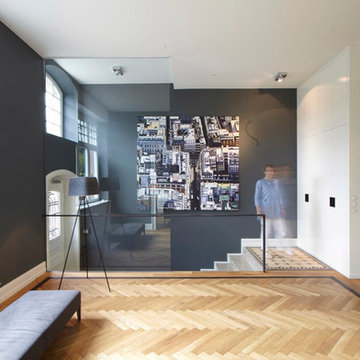
Staircase - small contemporary concrete straight staircase idea in Frankfurt with concrete risers
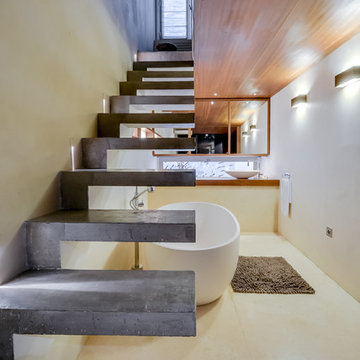
Client : Sweet inn paris
Meero.fr
Example of a mid-sized trendy concrete floating open staircase design in Paris
Example of a mid-sized trendy concrete floating open staircase design in Paris
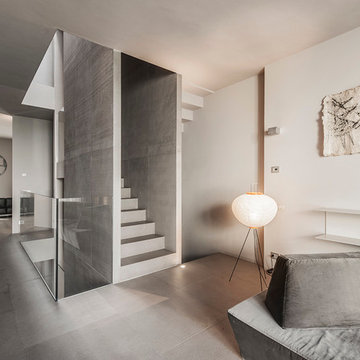
Mid-sized trendy concrete u-shaped staircase photo in Other with concrete risers
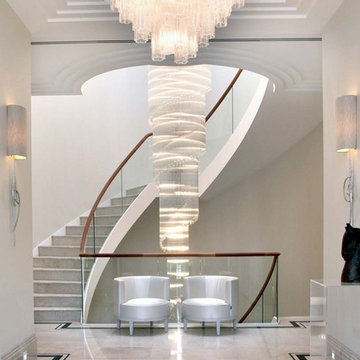
Ice Chandelier (murano glass)
Inspiration for a contemporary concrete curved staircase remodel in London with concrete risers
Inspiration for a contemporary concrete curved staircase remodel in London with concrete risers
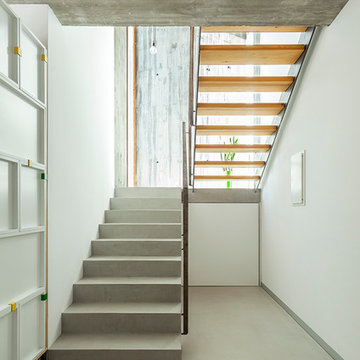
mIR House, Sant Fost de Campsentelles - Fotografía: Marcela Grassi
Example of a mid-sized trendy concrete u-shaped open staircase design in Barcelona
Example of a mid-sized trendy concrete u-shaped open staircase design in Barcelona
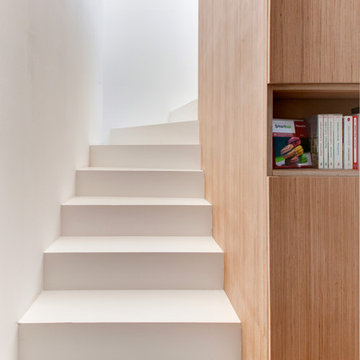
Attic bedroom design by Andrea Mosca, Architect, Paris France
Large trendy concrete curved staircase photo in Paris
Large trendy concrete curved staircase photo in Paris
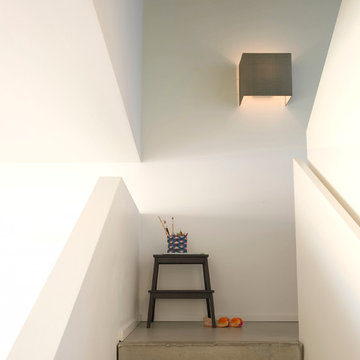
Staircase - mid-sized contemporary concrete u-shaped staircase idea in Berlin with concrete risers
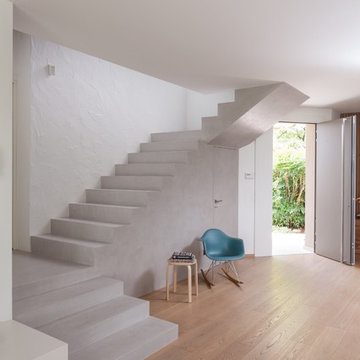
Andrea Zanchi
Staircase - modern concrete u-shaped staircase idea in Venice with concrete risers
Staircase - modern concrete u-shaped staircase idea in Venice with concrete risers
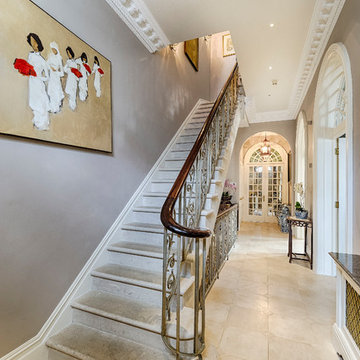
Photos by Sam Sissen
Inspiration for a mid-sized timeless concrete straight wood railing staircase remodel in London
Inspiration for a mid-sized timeless concrete straight wood railing staircase remodel in London
Beige Concrete Staircase Ideas
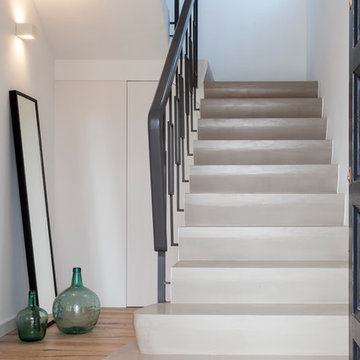
Inspiration for a mid-sized transitional concrete u-shaped staircase remodel in Barcelona with concrete risers
2






