Beige Concrete Staircase Ideas
Refine by:
Budget
Sort by:Popular Today
61 - 80 of 116 photos
Item 1 of 3
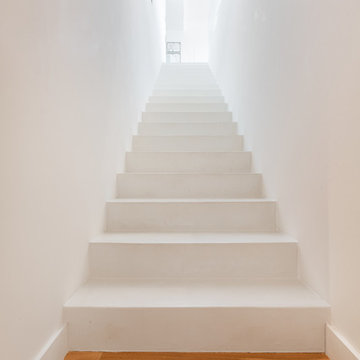
Example of a mid-sized danish concrete straight staircase design in Chicago with concrete risers
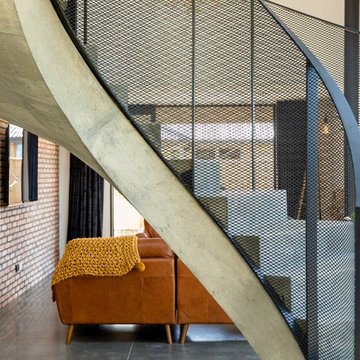
Staircase - large modern concrete spiral metal railing staircase idea in Christchurch with concrete risers
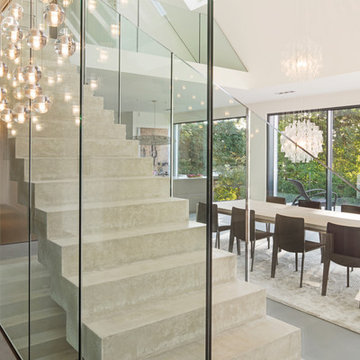
Trendy concrete straight glass railing staircase photo in Frankfurt with concrete risers
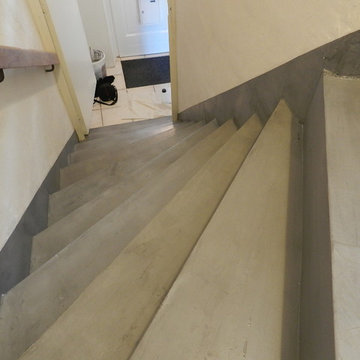
Staircase - mid-sized modern concrete u-shaped staircase idea in Angers with concrete risers
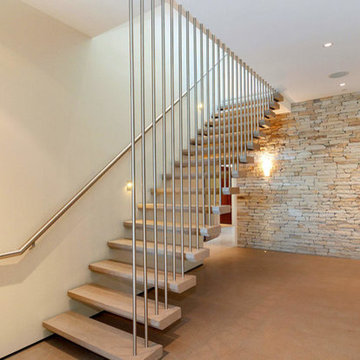
Custom made and designed hanging stairs.
Staircase - modern concrete floating metal railing staircase idea in Vancouver with concrete risers
Staircase - modern concrete floating metal railing staircase idea in Vancouver with concrete risers
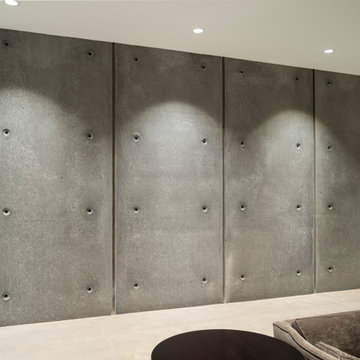
Staircase - large modern concrete straight open and metal railing staircase idea in Calgary
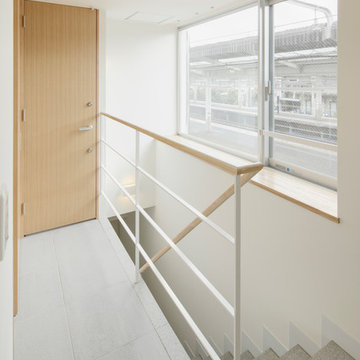
玄関・階段のスナップ写真。
Inspiration for a modern concrete straight mixed material railing staircase remodel in Tokyo Suburbs with concrete risers
Inspiration for a modern concrete straight mixed material railing staircase remodel in Tokyo Suburbs with concrete risers
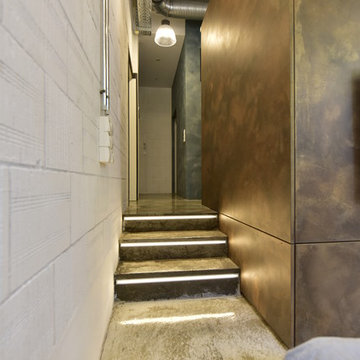
Example of a small urban concrete straight staircase design in Other
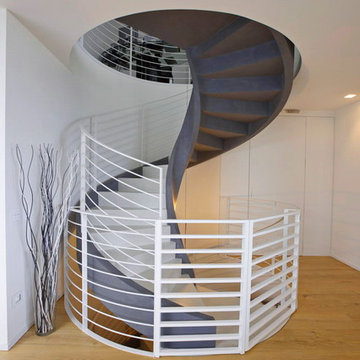
Fornitura e progettazione: Sistemawood www.sisthemawood.com
Fotografo: Matteo Rinaldi
Large minimalist concrete spiral metal railing staircase photo in Other with concrete risers
Large minimalist concrete spiral metal railing staircase photo in Other with concrete risers
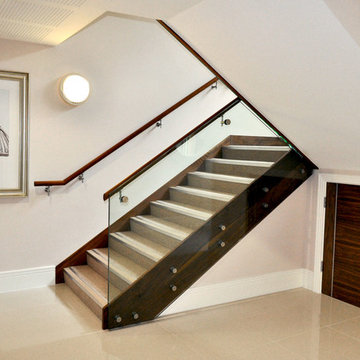
Four flights of pre-cast concrete staircases that have had the inner and outer strings clad in walnut. The handrail and apron boards are also walnut. The handrails are on both sides of the stairs and around the landings. The balustrade is toughened and laminated glass attached to the strings and aprons with stainless steel fittings. The gallery matches the stair design including apron boards.
Photo Credit: Kevala Stairs
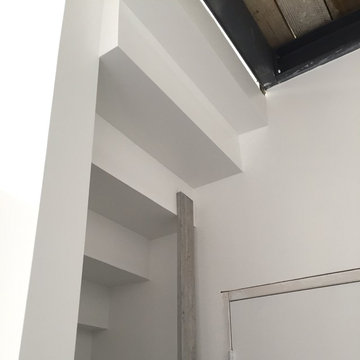
En cours de chantier
L'escalier béton coulé en place avec dessin des marches conservé pour être vu de dessous également.
©TNT Architecture
Inspiration for a small contemporary concrete straight staircase remodel in Paris with concrete risers
Inspiration for a small contemporary concrete straight staircase remodel in Paris with concrete risers
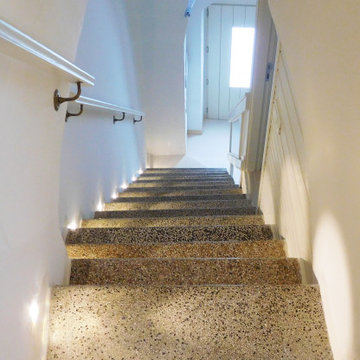
Loco Chic, scala interno di accesso alle camere da letto
Trendy concrete straight mixed material railing staircase photo in Other with concrete risers
Trendy concrete straight mixed material railing staircase photo in Other with concrete risers
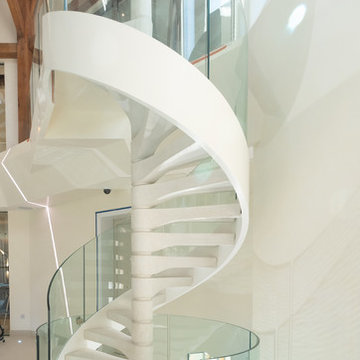
Image2photography
Inspiration for a contemporary concrete curved glass railing and open staircase remodel in Other
Inspiration for a contemporary concrete curved glass railing and open staircase remodel in Other
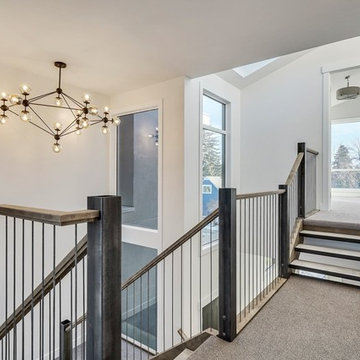
Inspiration for a large transitional concrete l-shaped open and metal railing staircase remodel in Calgary
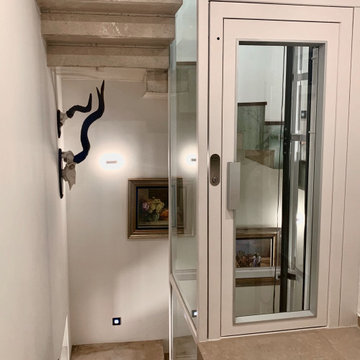
Inspiration for a large contemporary concrete u-shaped glass railing and brick wall staircase remodel in Alicante-Costa Blanca with concrete risers
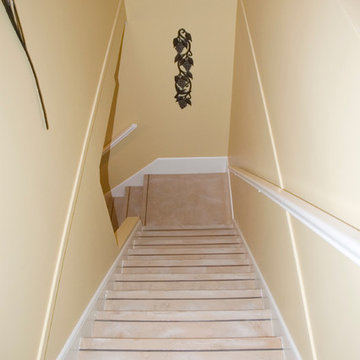
Concrete overlay applied to plywood stairs
Staircase - mid-sized traditional concrete l-shaped staircase idea in Vancouver with concrete risers
Staircase - mid-sized traditional concrete l-shaped staircase idea in Vancouver with concrete risers
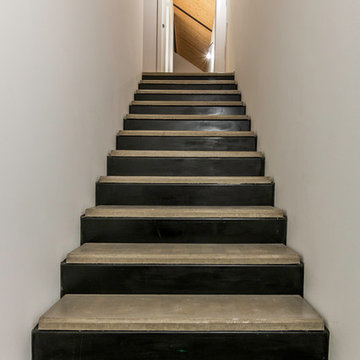
Example of a mid-sized trendy concrete l-shaped staircase design in Other with metal risers
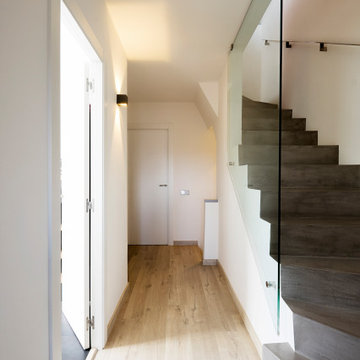
Escalera de microcemento, con barandilla de vidrio
Inspiration for a mid-sized modern concrete straight glass railing staircase remodel in Barcelona with concrete risers
Inspiration for a mid-sized modern concrete straight glass railing staircase remodel in Barcelona with concrete risers
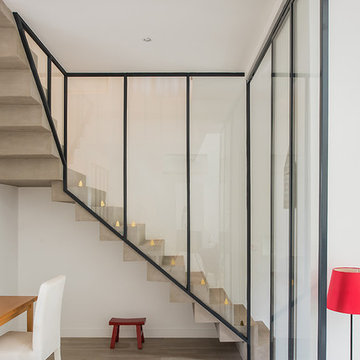
christelle Serres-Chabrier
Example of a mid-sized trendy concrete l-shaped glass railing staircase design in Paris with concrete risers
Example of a mid-sized trendy concrete l-shaped glass railing staircase design in Paris with concrete risers
Beige Concrete Staircase Ideas
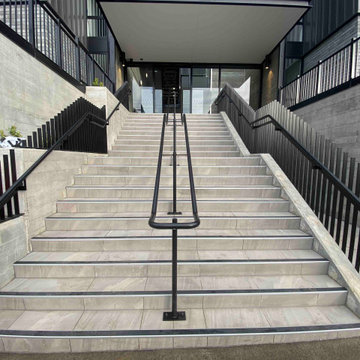
We were contacted by a large Auckland based construction company to help build a new apartment complex’s entry staircase on a quick timeline in Onehunga, Auckland. As the original company couldn’t complete the glass balustrade in time for the building’s opening, we were asked to design, engineer, manufacture and install a steel alternative in just over three weeks.
We went to meet them and survey that same day, and began the design approval process straight away. The final design included balustrades on both sides with continuous handrails, and a central double handrail with inset LED lights. Once we had a design approved by the architect and our engineer, we only had two weeks left to manufacture the design. Two long working weeks later, we managed to get everything to site in time for us to install before their completion date.
4





