Beige Enclosed Living Space Ideas
Refine by:
Budget
Sort by:Popular Today
81 - 100 of 11,274 photos
Item 1 of 4
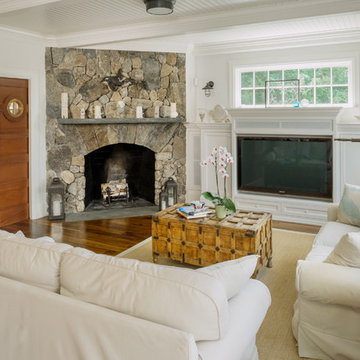
Aaron Usher http://aaronusher.com/
Example of a large beach style enclosed medium tone wood floor family room design in Providence with white walls, a standard fireplace and a stone fireplace
Example of a large beach style enclosed medium tone wood floor family room design in Providence with white walls, a standard fireplace and a stone fireplace
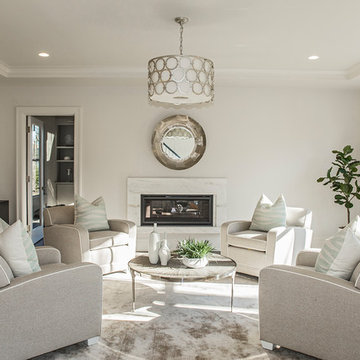
Example of a transitional formal and enclosed dark wood floor and brown floor living room design in New York with white walls, a ribbon fireplace and no tv
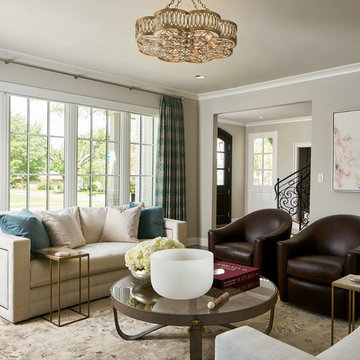
Living room - transitional enclosed medium tone wood floor and brown floor living room idea in Los Angeles with gray walls

Completed in 2018, this ranch house mixes midcentury modern design and luxurious retreat for a busy professional couple. The clients are especially attracted to geometrical shapes so we incorporated clean lines throughout the space. The palette was influenced by saddle leather, navy textiles, marble surfaces, and brass accents throughout. The goal was to create a clean yet warm space that pays homage to the mid-century style of this renovated home in Bull Creek.
---
Project designed by the Atomic Ranch featured modern designers at Breathe Design Studio. From their Austin design studio, they serve an eclectic and accomplished nationwide clientele including in Palm Springs, LA, and the San Francisco Bay Area.
For more about Breathe Design Studio, see here: https://www.breathedesignstudio.com/
To learn more about this project, see here: https://www.breathedesignstudio.com/warmmodernrambler
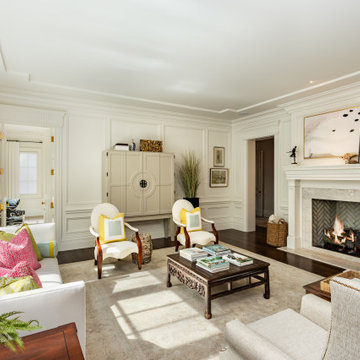
Inspiration for a large transitional formal and enclosed dark wood floor and brown floor living room remodel in Other with white walls, a standard fireplace and a stone fireplace
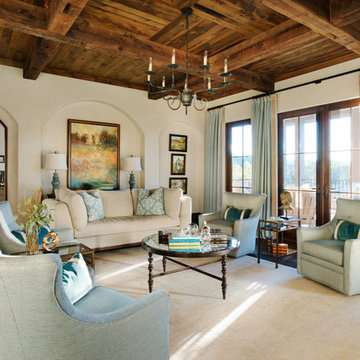
Ivory plaster walls and honey stained wood ceiling, doors and trim contribute to the Italian Country flavor of this elegant living room. An Oushak rug in soft neutrals contrasts with the roughhewn texture of the hardwood flooring. Blue and ivory damask throw pillows accent the overstuffed sofa covered in an ultra-plush sandy hued chenille. In the arched niche behind the sofa hangs a traditional landscape painting, which is flanked by a pair of distressed blue wood baluster lamps. The set of four aqua blue swivel chairs are accented with turquoise velvet throw pillows banded in gold trim. Matching bronze and glass side tables stand between the chairs offering a place to rest a drink or book. The metal cocktail table with glass top echoes the bronze finish of the traditional iron chandelier. A heavily paneled door leads the way into the master bedroom. Aqua blue linen draperies adorned with beige trim frame the window and showcase the wonderful afternoon light that washes in from the porch.
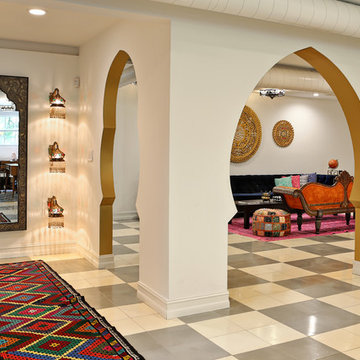
Inspiration for a mid-sized mediterranean formal and enclosed light wood floor and beige floor living room remodel in Miami with white walls, no fireplace and no tv
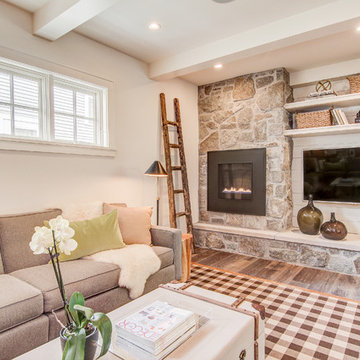
Family room - transitional enclosed light wood floor family room idea in Minneapolis with white walls, a standard fireplace, a stone fireplace and a wall-mounted tv
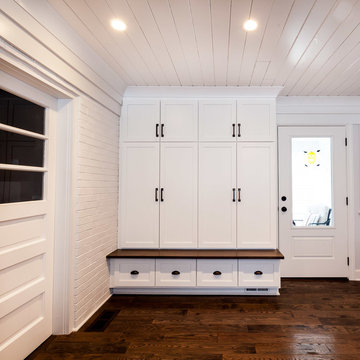
This cute, little ranch was transformed into a beautiful bungalow. Formal family room welcomes you from the front door, which leads into the expansive, open kitchen with seating, and the formal dining and family room off to the back. Four bedrooms top off the second floor with vaulted ceilings in the master. Traditional collides with farmhouse and sleek lines in this whole home remodel.
Elizabeth Steiner Photography
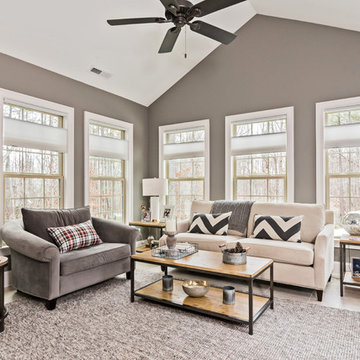
Example of a mid-sized transitional enclosed ceramic tile and beige floor family room design in Charlotte with gray walls and no fireplace
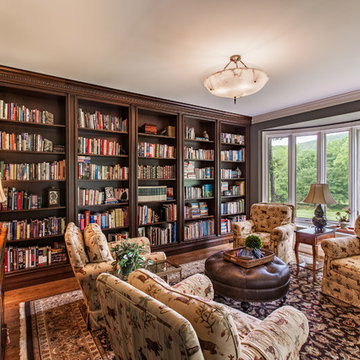
Custom Library wall created in Wood-Mode cherry wood with Antique Sienna finish.
Elegant enclosed medium tone wood floor and brown floor family room photo in Other with no tv and gray walls
Elegant enclosed medium tone wood floor and brown floor family room photo in Other with no tv and gray walls
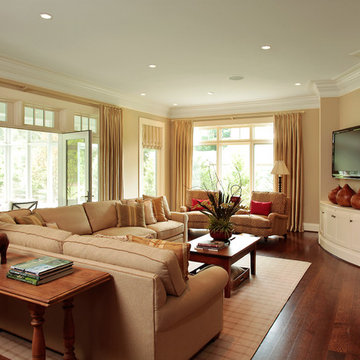
Family room - large transitional enclosed dark wood floor family room idea in Cincinnati with beige walls and a wall-mounted tv
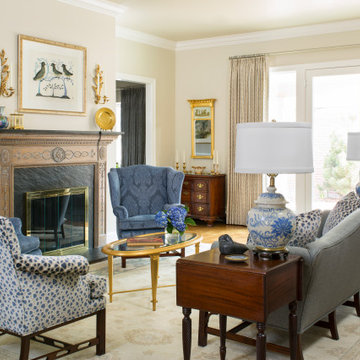
These owners know craftsmanship and appreciate high-quality details. The owner hand crafted some of the furniture pieces included in this remodel, including the master bed frame. To update the home and do justice to the owner’s own furniture pieces, we installed a sky light in the upstairs bedroom hallway to bathe the space in light and added new doors with brass hardware. The master bathroom was transformed into an oasis and the kitchen underwent a remodel to make it more functional with modern appliances.
Photos by Kimberly Gavin Photography

High atop a wooded dune, a quarter-mile-long steel boardwalk connects a lavish garage/loft to a 6,500-square-foot modern home with three distinct living spaces. The stunning copper-and-stone exterior complements the multiple balconies, Ipe decking and outdoor entertaining areas, which feature an elaborate grill and large swim spa. In the main structure, which uses radiant floor heat, the enchanting wine grotto has a large, climate-controlled wine cellar. There is also a sauna, elevator, and private master balcony with an outdoor fireplace.
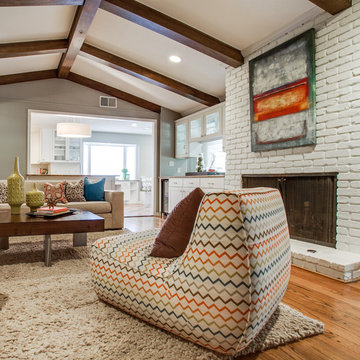
design by Pulp Design Studios | http://pulpdesignstudios.com/
The goal of this whole home refresh was to create a fun, fresh and collected look that was both kid-friendly and livable. Cosmetic updates included selecting vibrantly colored and happy hues, bold wallpaper and modern accents to create a dynamic family-friendly home.
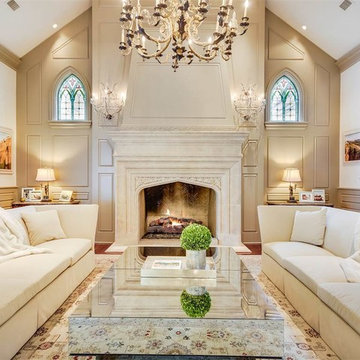
Elegant living space with warm fireplace and beautiful lighting.
Example of a mid-sized classic formal and enclosed medium tone wood floor and brown floor living room design in Austin with beige walls, a standard fireplace, no tv and a stone fireplace
Example of a mid-sized classic formal and enclosed medium tone wood floor and brown floor living room design in Austin with beige walls, a standard fireplace, no tv and a stone fireplace
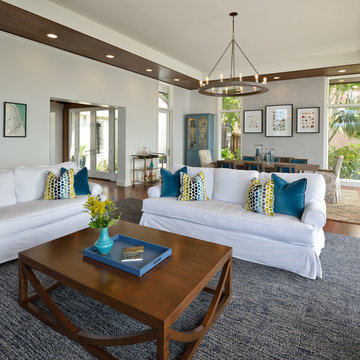
The focal point of this great room is the panoramic ocean and garden views. In keeping with the coastal theme, a navy and Mediterranean blue color palette was used to accentuate the views. Slip-covered sofas finish the space for easy maintenance. A large chandelier connects the living and dining space. Beach inspired art was mounted above the fireplace on the opposite wall.
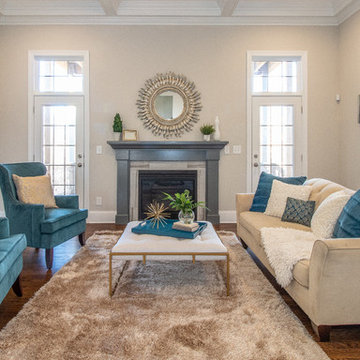
Donna Nottoli
Example of a transitional enclosed medium tone wood floor and brown floor living room design in Charlotte with beige walls and a standard fireplace
Example of a transitional enclosed medium tone wood floor and brown floor living room design in Charlotte with beige walls and a standard fireplace
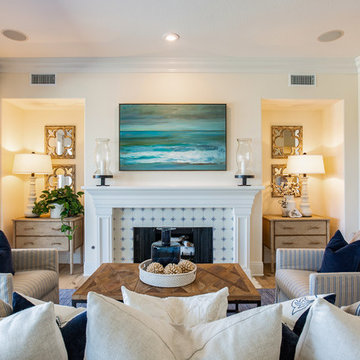
Inspiration for a transitional formal and enclosed medium tone wood floor and brown floor living room remodel in Orange County with beige walls, a standard fireplace, a tile fireplace and no tv
Beige Enclosed Living Space Ideas
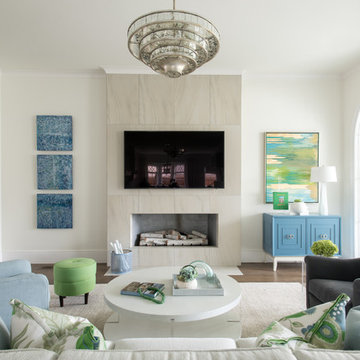
Transitional enclosed dark wood floor and brown floor living room photo in Dallas with white walls, a ribbon fireplace, a tile fireplace and a wall-mounted tv
5









