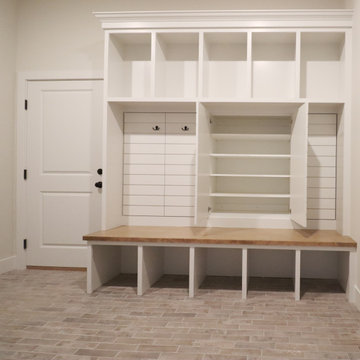All Wall Treatments Beige Entryway Ideas
Refine by:
Budget
Sort by:Popular Today
1 - 20 of 754 photos
Item 1 of 3

Mudroom featuring hickory cabinetry, mosaic tile flooring, black shiplap, wall hooks, and gold light fixtures.
Inspiration for a large country porcelain tile, multicolored floor and shiplap wall mudroom remodel in Grand Rapids with beige walls
Inspiration for a large country porcelain tile, multicolored floor and shiplap wall mudroom remodel in Grand Rapids with beige walls
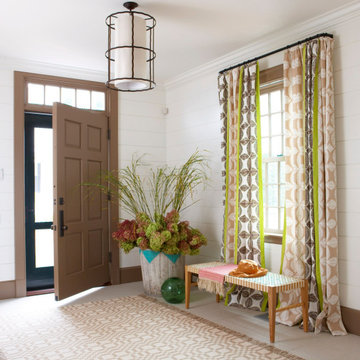
Transitional beige floor and shiplap wall entryway photo in San Francisco with white walls

Single front door - 1950s concrete floor, gray floor and brick wall single front door idea in Austin with black walls and a light wood front door
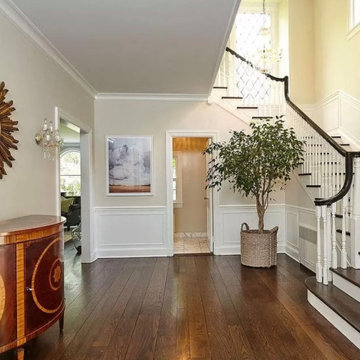
Example of a large classic brown floor and wainscoting entryway design in New York with gray walls

A custom luxury home hallway featuring a mosaic floor tile, vaulted ceiling, custom chandelier, and window treatments.
Entryway - huge mediterranean marble floor, multicolored floor, coffered ceiling and wall paneling entryway idea in Phoenix with white walls and a brown front door
Entryway - huge mediterranean marble floor, multicolored floor, coffered ceiling and wall paneling entryway idea in Phoenix with white walls and a brown front door
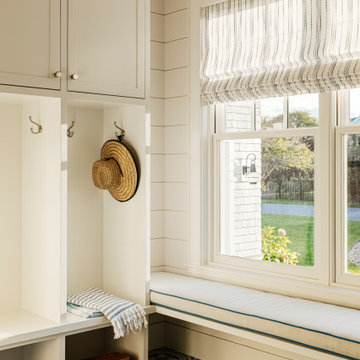
TEAM
Architect: LDa Architecture & Interiors
Interior Design: Kennerknecht Design Group
Builder: JJ Delaney, Inc.
Landscape Architect: Horiuchi Solien Landscape Architects
Photographer: Sean Litchfield Photography

We remodeled this Spanish Style home. The white paint gave it a fresh modern feel.
Heather Ryan, Interior Designer
H.Ryan Studio - Scottsdale, AZ
www.hryanstudio.com

A view from the double-height entry, showing an interior perspective of the front façade. Appearing on the left the image shows a glimpse of the living room and on the right, the stairs leading down to the entertainment.

Our design team listened carefully to our clients' wish list. They had a vision of a cozy rustic mountain cabin type master suite retreat. The rustic beams and hardwood floors complement the neutral tones of the walls and trim. Walking into the new primary bathroom gives the same calmness with the colors and materials used in the design.

Single front door - transitional medium tone wood floor, brown floor and wainscoting single front door idea in Nashville with white walls and a dark wood front door
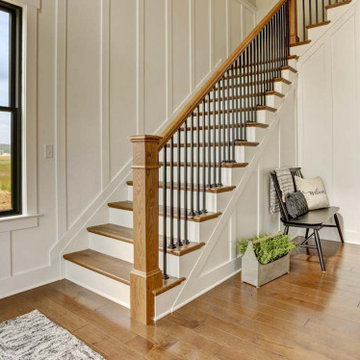
This charming 2-story craftsman style home includes a welcoming front porch, lofty 10’ ceilings, a 2-car front load garage, and two additional bedrooms and a loft on the 2nd level. To the front of the home is a convenient dining room the ceiling is accented by a decorative beam detail. Stylish hardwood flooring extends to the main living areas. The kitchen opens to the breakfast area and includes quartz countertops with tile backsplash, crown molding, and attractive cabinetry. The great room includes a cozy 2 story gas fireplace featuring stone surround and box beam mantel. The sunny great room also provides sliding glass door access to the screened in deck. The owner’s suite with elegant tray ceiling includes a private bathroom with double bowl vanity, 5’ tile shower, and oversized closet.
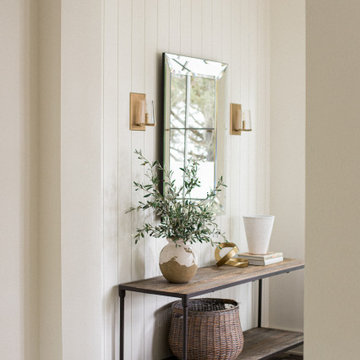
A foyer with just enough character and personality - vertical shiplap and star and cross terracotta pattern floor.
Mid-sized transitional shiplap wall entryway photo in Orlando with white walls and a light wood front door
Mid-sized transitional shiplap wall entryway photo in Orlando with white walls and a light wood front door
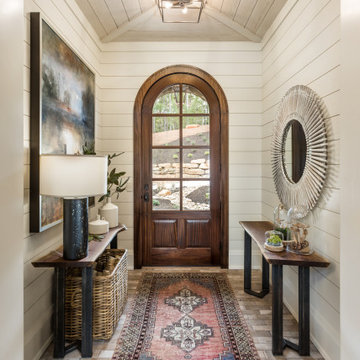
Single front door - rustic shiplap wall single front door idea in Other with a dark wood front door
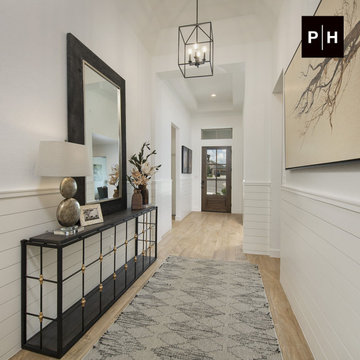
Entryway
Example of a light wood floor, vaulted ceiling and shiplap wall entryway design in Other with white walls and a medium wood front door
Example of a light wood floor, vaulted ceiling and shiplap wall entryway design in Other with white walls and a medium wood front door
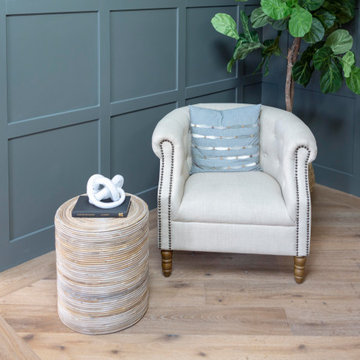
Foyer - large modern light wood floor and wainscoting foyer idea in San Diego with gray walls

Entryway - small craftsman medium tone wood floor, brown floor and wainscoting entryway idea in Houston with gray walls and a brown front door
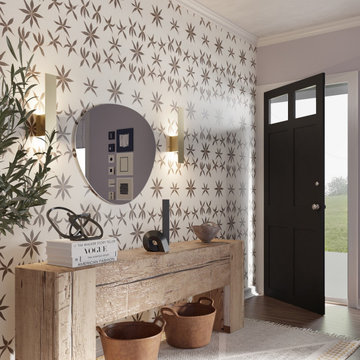
This "no-foyer" entryway showcases a layering of natural materials, textures and patterns. It features eco-friendly elements like this beautiful reclaimed railroad tie console table, handmade leather baskets, hand made ceramic bowl, natural cotton rug and non-toxic wallpaper.
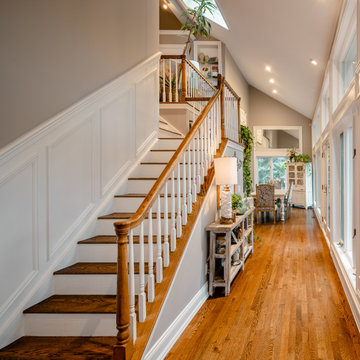
Large trendy dark wood floor, brown floor, vaulted ceiling and wainscoting foyer photo in New York with beige walls
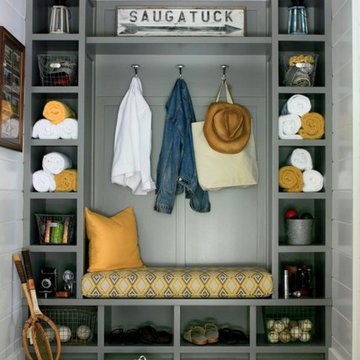
Beach style shiplap ceiling and shiplap wall mudroom photo in Grand Rapids with white walls
All Wall Treatments Beige Entryway Ideas
1






