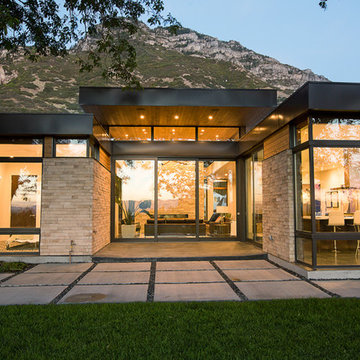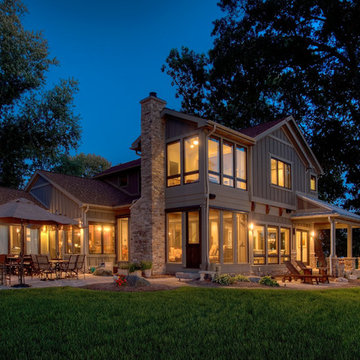Beige Exterior Home Ideas
Refine by:
Budget
Sort by:Popular Today
61 - 80 of 19,511 photos
Item 1 of 3
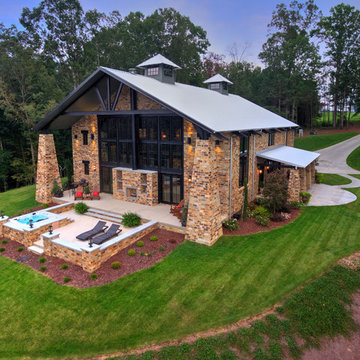
Aerial view from the lake of the new lake house.
Image by Hudson Photography
Inspiration for a mid-sized country beige two-story stone exterior home remodel in Birmingham with a metal roof
Inspiration for a mid-sized country beige two-story stone exterior home remodel in Birmingham with a metal roof
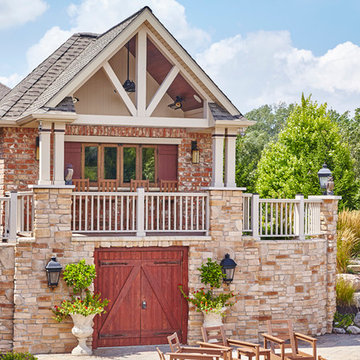
Mid-sized traditional beige two-story brick exterior home idea in Other with a clipped gable roof
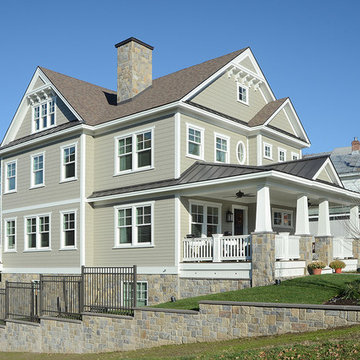
Example of a large arts and crafts beige split-level vinyl house exterior design in Boston with a hip roof and a shingle roof
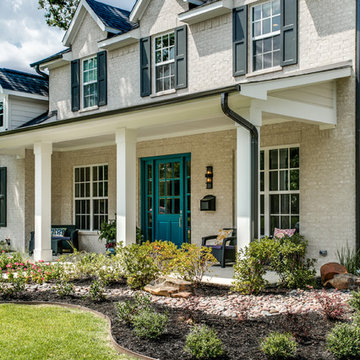
Inspiration for a large timeless beige two-story brick exterior home remodel in Dallas with a shingle roof
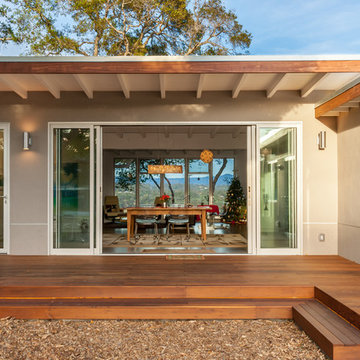
Comprised of two static and four moveable panels, the glass facade allows the homeowners to tailor them to the occasion. When open, they offer views of the Santa Cruz highlands and refreshing breezes throughout the day.
Golden Visions Design
Santa Cruz, CA 95062
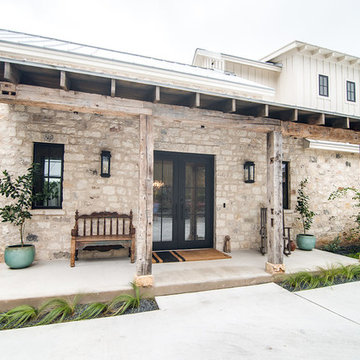
Large farmhouse beige two-story mixed siding exterior home idea in Austin with a metal roof
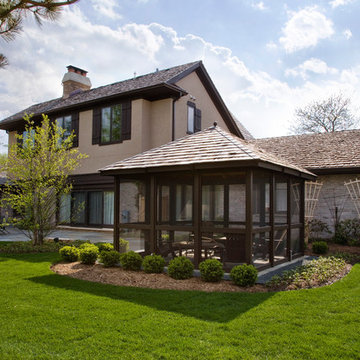
http://www.pickellbuilders.com. Photography by Linda Oyama Bryan. Brick and Stucco Addition and Remodel of Traditional Northbrook House. Cedar shutters and brackets. Cedar shingle roof. Gazebo Style Screened Porch on Northbrook Brick and Stucco Traditional House.
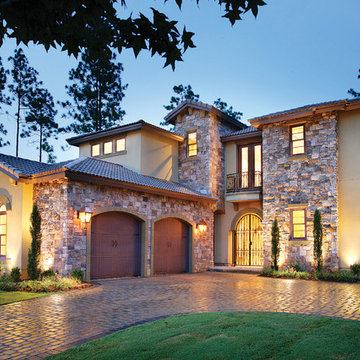
Front Exterior at night. The Sater Design Collection's "Ferretti" (Plan #6786) luxury, courtyard Tuscan home plan. saterdesign.com
Inspiration for a large mediterranean beige two-story mixed siding exterior home remodel in Miami
Inspiration for a large mediterranean beige two-story mixed siding exterior home remodel in Miami
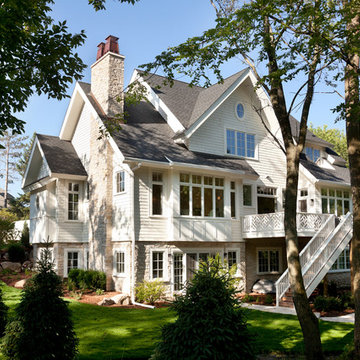
Steve Henke
Large elegant beige three-story concrete fiberboard gable roof photo in Minneapolis
Large elegant beige three-story concrete fiberboard gable roof photo in Minneapolis
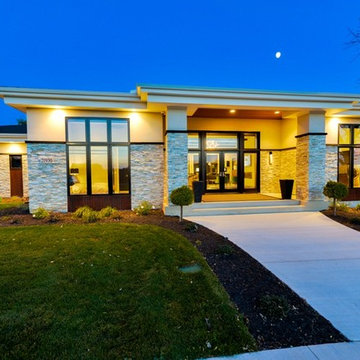
Custom Home Built By Werschay Homes. Modern Home Using a Mix of Stone, Stucco, Cedar, Ipe, Eagle by Anderson Windows.
-James Gray Photography
Large trendy beige one-story stucco exterior home photo in Minneapolis with a hip roof
Large trendy beige one-story stucco exterior home photo in Minneapolis with a hip roof
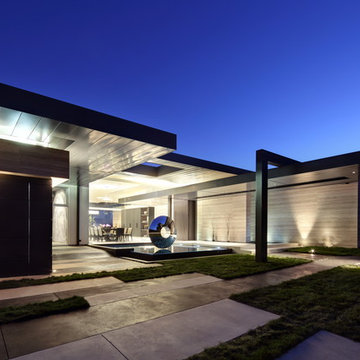
Inspiration for a large contemporary beige one-story wood exterior home remodel in Los Angeles with a metal roof
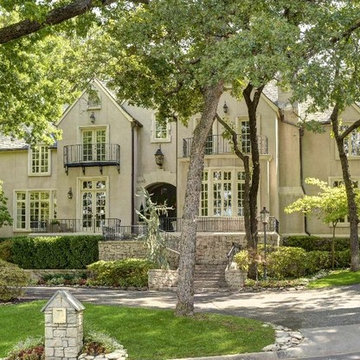
Large elegant beige two-story stucco exterior home photo in Other with a shingle roof
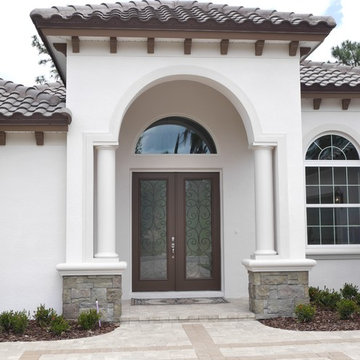
Inspiration for a mid-sized transitional beige one-story stucco house exterior remodel in Tampa with a hip roof and a tile roof
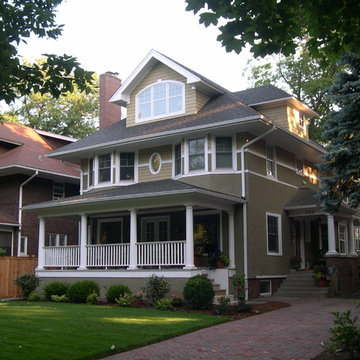
Large traditional beige three-story wood house exterior idea in Chicago with a hip roof and a shingle roof
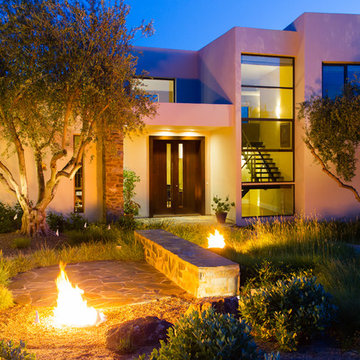
Perched in the foothills of Edna Valley, this single family residence was designed to fulfill the clients’ desire for seamless indoor-outdoor living. Much of the program and architectural forms were driven by the picturesque views of Edna Valley vineyards, visible from every room in the house. Ample amounts of glazing brighten the interior of the home, while framing the classic Central California landscape. Large pocketing sliding doors disappear when open, to effortlessly blend the main interior living spaces with the outdoor patios. The stone spine wall runs from the exterior through the home, housing two different fireplaces that can be enjoyed indoors and out.
Because the clients work from home, the plan was outfitted with two offices that provide bright and calm work spaces separate from the main living area. The interior of the home features a floating glass stair, a glass entry tower and two master decks outfitted with a hot tub and outdoor shower. Through working closely with the landscape architect, this rather contemporary home blends into the site to maximize the beauty of the surrounding rural area.
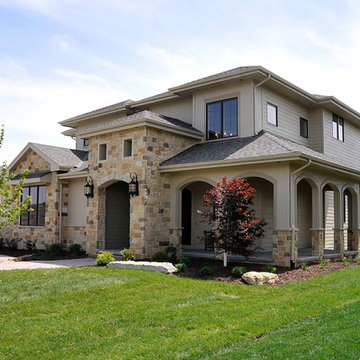
Mark Anding
Inspiration for a large timeless beige two-story mixed siding house exterior remodel in Omaha
Inspiration for a large timeless beige two-story mixed siding house exterior remodel in Omaha
Beige Exterior Home Ideas
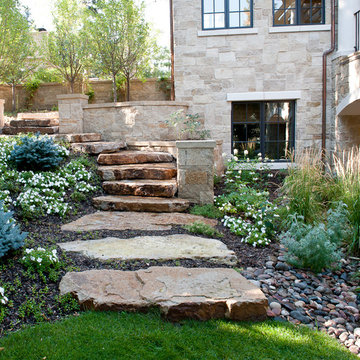
Huge traditional beige two-story stone exterior home idea in Denver with a hip roof
4







