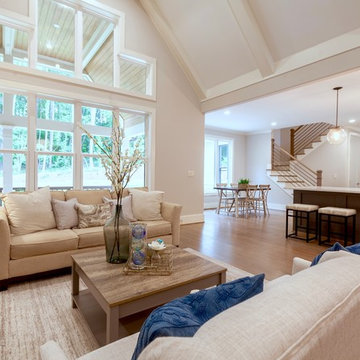Beige Family Room Ideas
Refine by:
Budget
Sort by:Popular Today
161 - 180 of 2,869 photos
Item 1 of 3
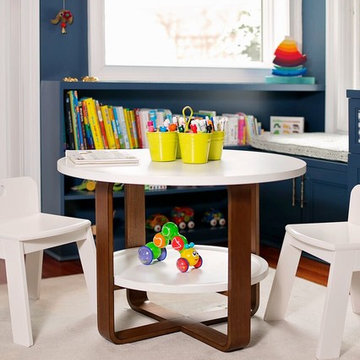
Alexey Gold-Dvoryadkin
Example of a mid-sized minimalist enclosed carpeted family room design in New York with blue walls, a standard fireplace, a stone fireplace and a wall-mounted tv
Example of a mid-sized minimalist enclosed carpeted family room design in New York with blue walls, a standard fireplace, a stone fireplace and a wall-mounted tv
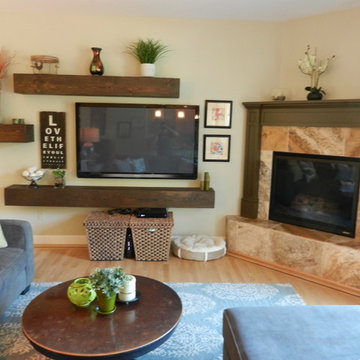
Until the owners are ready to redesign the fireplace, we simply added paint to the existing mantel surround. We will likely take the redesign all the way to the ceiling and choose cut stone based in gray. The mantel will flow with the new shelving around the TV. The TV floats on the wall surrounded by custom, rough hewn floating shelves. The baskets below will be replaced by an upholstered storage bench that can be pulled into the room for added seating if necessary.
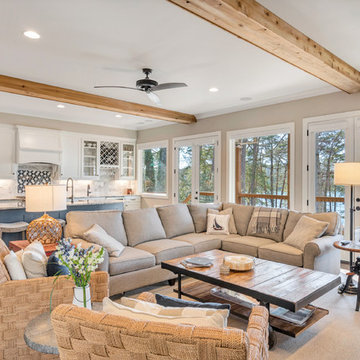
Mid-sized arts and crafts open concept dark wood floor and brown floor family room photo in Other with beige walls, a standard fireplace and a wall-mounted tv
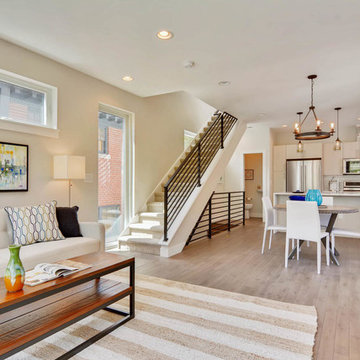
Family room - mid-sized contemporary open concept light wood floor and gray floor family room idea in Denver with white walls
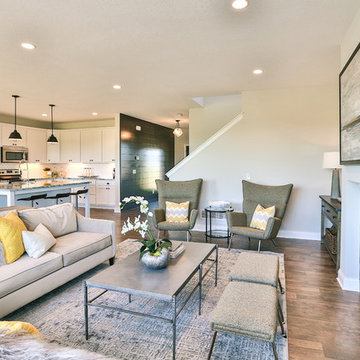
Mid-sized minimalist open concept light wood floor family room photo in Minneapolis with gray walls, a standard fireplace and a tile fireplace
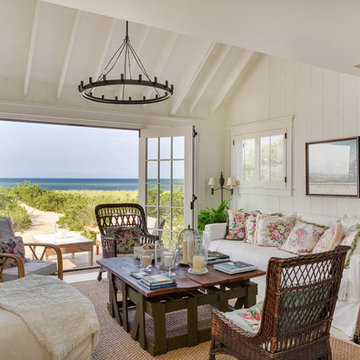
This quaint beach cottage is nestled on the coastal shores of Martha's Vineyard.
Inspiration for a mid-sized coastal enclosed family room remodel in Boston with white walls
Inspiration for a mid-sized coastal enclosed family room remodel in Boston with white walls
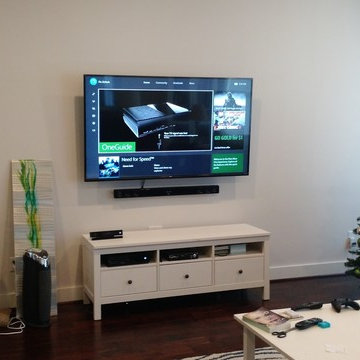
Mid-sized trendy dark wood floor family room photo in Houston with no fireplace and a wall-mounted tv
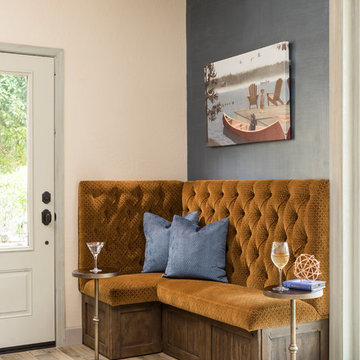
Chandler, AZ
A lake-side guest house is designed to transition from everyday living to hot-spot entertaining. The eclectic environment accommodates jam sessions, friendly gatherings, wine clubs and relaxed evenings watching the sunset while perched at the wine bar.
Shown in this photo: guest house, wine bar, man cave, tufted banquette, custom banquette, martini table, custom pillows, wood plank floor, clients accessories, finishing touches designed by LMOH Home. | Photography Joshua Caldwell.
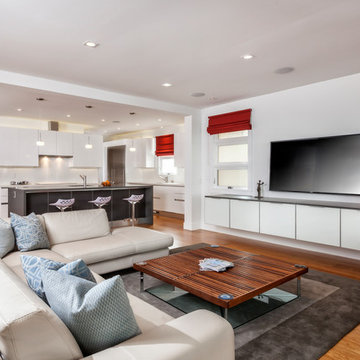
Inspiration for a mid-sized transitional medium tone wood floor and brown floor family room remodel in San Francisco with white walls
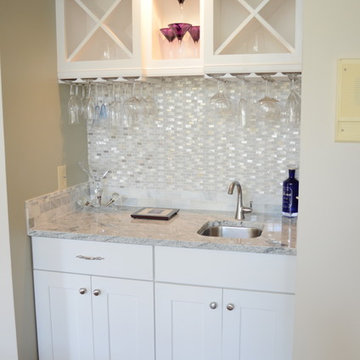
Facelift of the wet-bar area in the family room. Gorgeous backsplash tile and granite countertops on the old cabinets that also gotten some new doors.
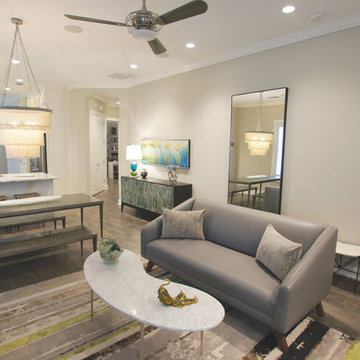
Example of a mid-sized trendy open concept dark wood floor family room design in Jacksonville with gray walls, no fireplace and a wall-mounted tv
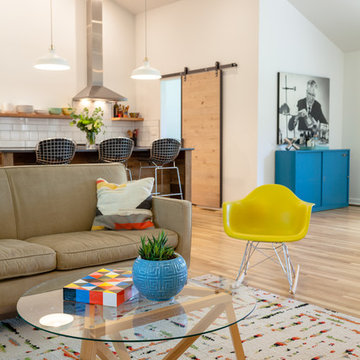
Nick King
Example of a mid-sized minimalist open concept light wood floor family room design in Other with white walls, a standard fireplace, a tile fireplace and a wall-mounted tv
Example of a mid-sized minimalist open concept light wood floor family room design in Other with white walls, a standard fireplace, a tile fireplace and a wall-mounted tv
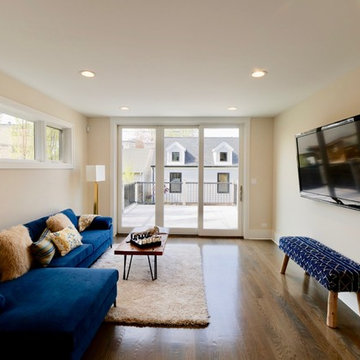
Architecture and photography by Omar Gutiérrez, Architect
Inspiration for a small transitional medium tone wood floor and brown floor family room remodel in Chicago with beige walls, no fireplace and a wall-mounted tv
Inspiration for a small transitional medium tone wood floor and brown floor family room remodel in Chicago with beige walls, no fireplace and a wall-mounted tv
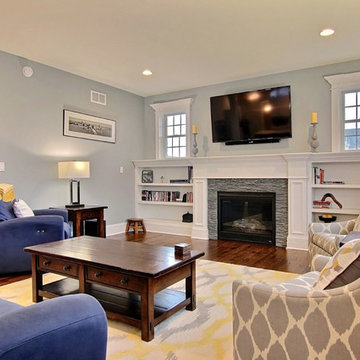
Mid-sized transitional open concept medium tone wood floor game room photo in Chicago with gray walls and a wood fireplace surround
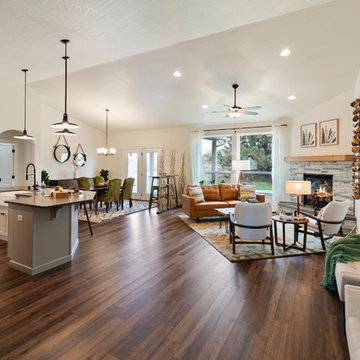
Warm and inviting, open floor concept family space. Warm up with the white stacked stone, corner gas fireplace. Dining opens up to a large covered back patio.
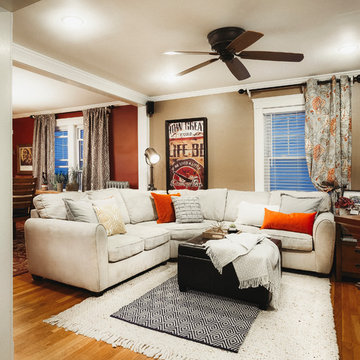
Living room & Dining Room makeover.
Design By: Cynthia Vallance Design www.clvdesign.com/clv/
Photography By: Andrew Riley
www.arileyphoto.com
Example of a mid-sized classic open concept light wood floor family room design in Boston with brown walls
Example of a mid-sized classic open concept light wood floor family room design in Boston with brown walls
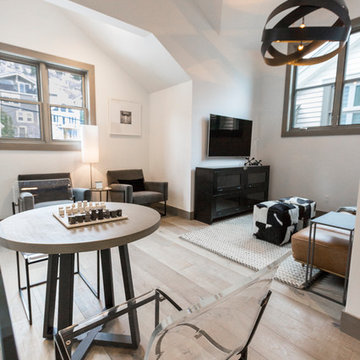
Small loft-style light wood floor game room photo in Salt Lake City with white walls and a wall-mounted tv
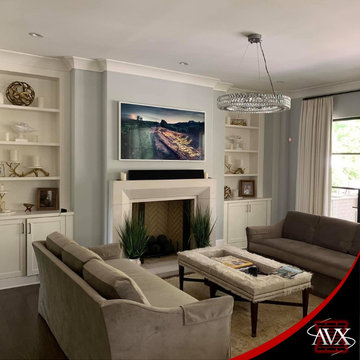
This living room features a 82" Samsung tv with a Sonos player.
Inspiration for a small modern enclosed family room remodel in Atlanta with a wall-mounted tv
Inspiration for a small modern enclosed family room remodel in Atlanta with a wall-mounted tv
Beige Family Room Ideas
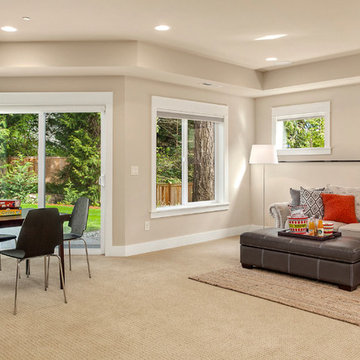
MVB
Large transitional open concept carpeted game room photo in Seattle with beige walls and a tv stand
Large transitional open concept carpeted game room photo in Seattle with beige walls and a tv stand
9






