Beige Family Room Ideas
Refine by:
Budget
Sort by:Popular Today
81 - 100 of 2,869 photos
Item 1 of 3
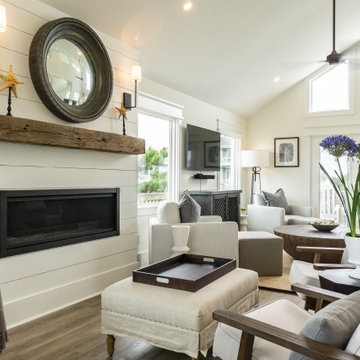
Complete interior remodel to update a North Carolina barrier island vacation rental on Caswell Beach. Modernized kitchen, baths, bedrooms and furnishings for an appealing beach vacation getaway.
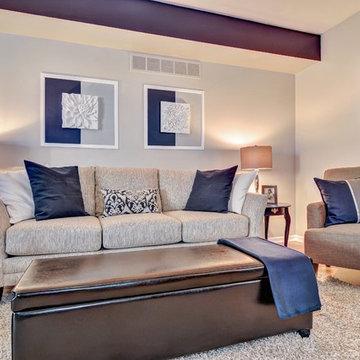
Sean Dooley Photography
Family room - mid-sized transitional open concept family room idea in Philadelphia with beige walls, a standard fireplace, a brick fireplace and a wall-mounted tv
Family room - mid-sized transitional open concept family room idea in Philadelphia with beige walls, a standard fireplace, a brick fireplace and a wall-mounted tv
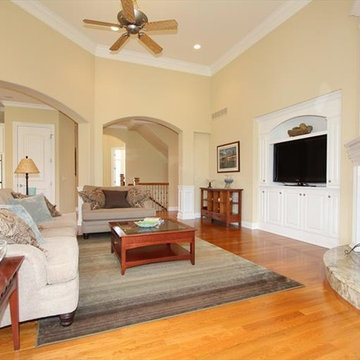
Magnificent great room with 14 ft soaring ceilings, gorgeous fireplace, built ins and hardwood flooring. Surrounded by dramatic arches.
Inspiration for a mid-sized transitional open concept medium tone wood floor family room remodel in Cincinnati with beige walls, a corner fireplace, a stone fireplace and a wall-mounted tv
Inspiration for a mid-sized transitional open concept medium tone wood floor family room remodel in Cincinnati with beige walls, a corner fireplace, a stone fireplace and a wall-mounted tv
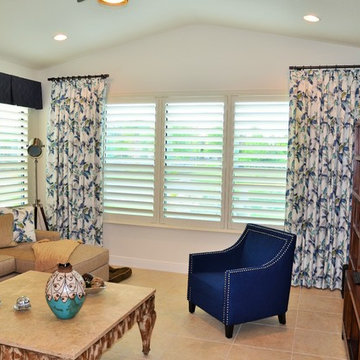
Example of a mid-sized trendy enclosed ceramic tile and beige floor family room design in Orlando with white walls, a tv stand and no fireplace
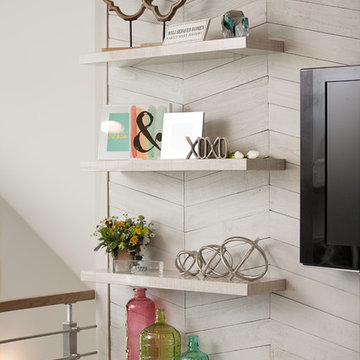
A unique entertainment center created out of white-washed pallet boards attached to the wall. Floating shelves give accents and accessories a home in this lovely ladies' lounge.
Photo credit: Scott Richard
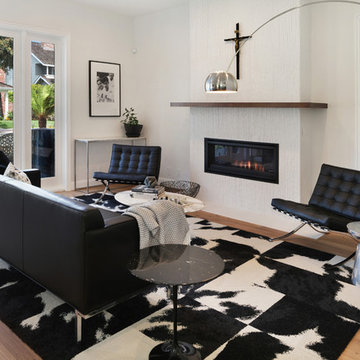
Example of a mid-sized trendy open concept medium tone wood floor and brown floor family room design in Orange County with white walls, a tile fireplace, no tv and a ribbon fireplace
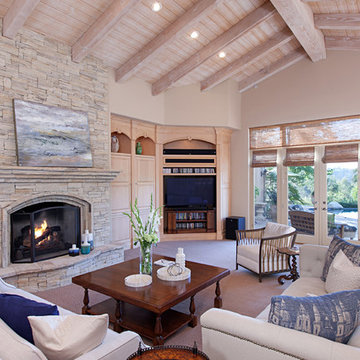
PreviewFirst.com
Inspiration for a large mediterranean open concept carpeted family room remodel in San Diego with beige walls, a standard fireplace and a stone fireplace
Inspiration for a large mediterranean open concept carpeted family room remodel in San Diego with beige walls, a standard fireplace and a stone fireplace
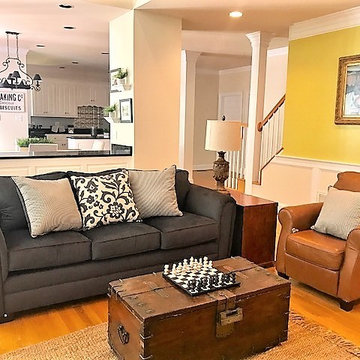
Example of a mid-sized transitional open concept medium tone wood floor and brown floor family room design in Richmond with yellow walls
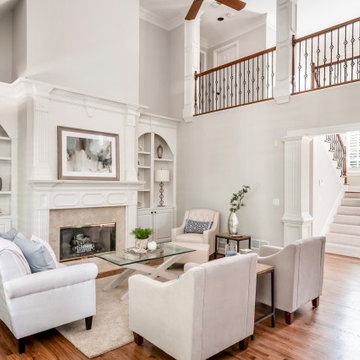
Vacant Home Staging in Alpharetta, GA by Anew Home Staging and Design in Alpharetta GA
Mid-sized elegant open concept dark wood floor family room photo in Atlanta with white walls
Mid-sized elegant open concept dark wood floor family room photo in Atlanta with white walls
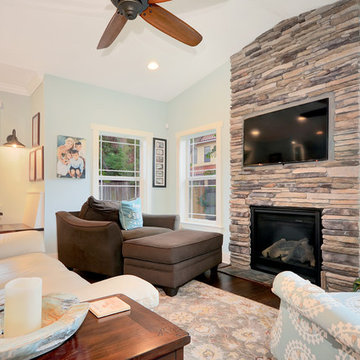
Stone fireplace surround - Cultured Stone, Southern Ledge. Photo by Fastpix
Inspiration for a mid-sized craftsman open concept medium tone wood floor and brown floor family room remodel in Tampa with blue walls, a standard fireplace, a stone fireplace and a wall-mounted tv
Inspiration for a mid-sized craftsman open concept medium tone wood floor and brown floor family room remodel in Tampa with blue walls, a standard fireplace, a stone fireplace and a wall-mounted tv
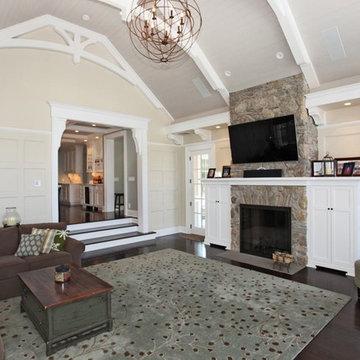
Large elegant open concept dark wood floor and brown floor family room photo in New York with beige walls, a standard fireplace, a wall-mounted tv and a stone fireplace
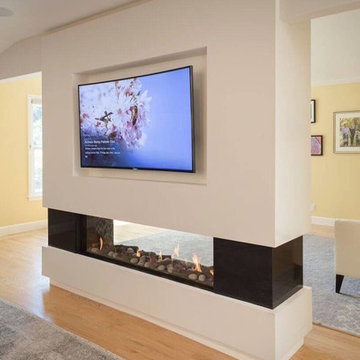
Inspiration for a large transitional open concept light wood floor family room remodel in San Francisco with yellow walls, a two-sided fireplace, a plaster fireplace and a wall-mounted tv
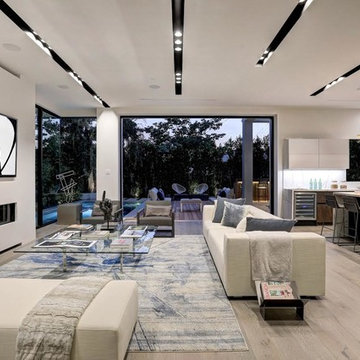
This remodel was finished in 2017 based in the hills of Hollywood, CA. This new construction was done completely modern, with a futuristic feel. Every inch of the home was finalized with perfection.
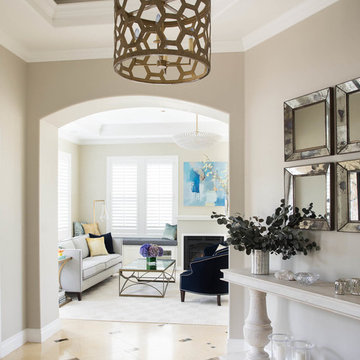
Thomas Kuoh Photography
Large transitional open concept ceramic tile and beige floor family room photo in San Francisco with beige walls, a standard fireplace and a plaster fireplace
Large transitional open concept ceramic tile and beige floor family room photo in San Francisco with beige walls, a standard fireplace and a plaster fireplace
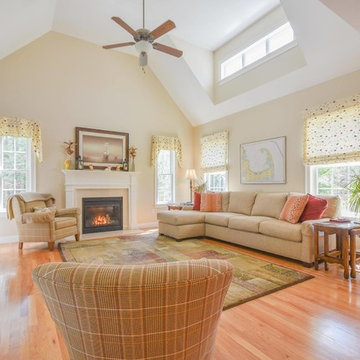
Client had an enclosed space separated from the rest of the house and became a bottle neck for family functions and daily routines. We explored several options to help visualize the impact to various renovation ideas to create a larger connect between family room, kitchen and dining.
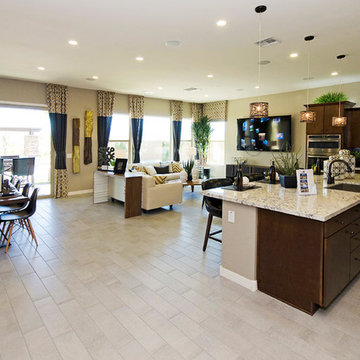
Example of a mid-sized trendy open concept porcelain tile family room design in Phoenix with beige walls and a wall-mounted tv
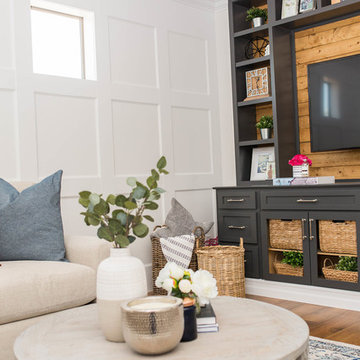
Family Room got a neutral palette with a U-Shaped Sofa and oriental rug. Round Coffee table changes up all the hard corners and softens the space. The Custom Built unit unit has been painted Benjamin Moore Cheating Hearts and added a shiplap stained natural golden oak color. Tudor Paneling painted Chantily Lace white BM.
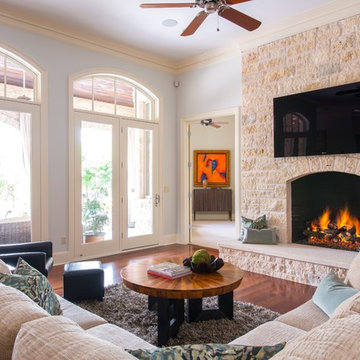
Michael Hunter
Mid-sized transitional open concept medium tone wood floor family room photo in Austin with a standard fireplace, a stone fireplace and a wall-mounted tv
Mid-sized transitional open concept medium tone wood floor family room photo in Austin with a standard fireplace, a stone fireplace and a wall-mounted tv
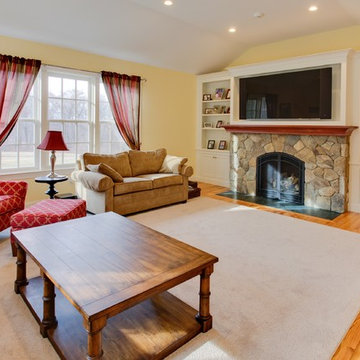
Photo cred: KW Photography | www.kwphotography.co
Family room - mid-sized traditional open concept medium tone wood floor family room idea in New York with yellow walls, a standard fireplace, a stone fireplace and a media wall
Family room - mid-sized traditional open concept medium tone wood floor family room idea in New York with yellow walls, a standard fireplace, a stone fireplace and a media wall
Beige Family Room Ideas
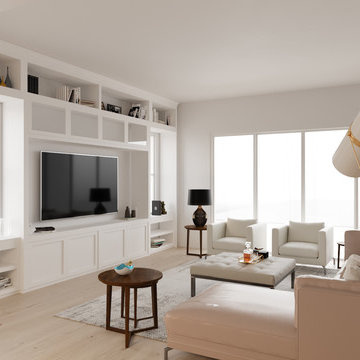
Inspiration for a mid-sized contemporary enclosed light wood floor and beige floor family room remodel in Denver with white walls and a media wall
5





