Beige Floor and Blue Floor Kids' Room Ideas
Refine by:
Budget
Sort by:Popular Today
1 - 20 of 9,934 photos
Item 1 of 3
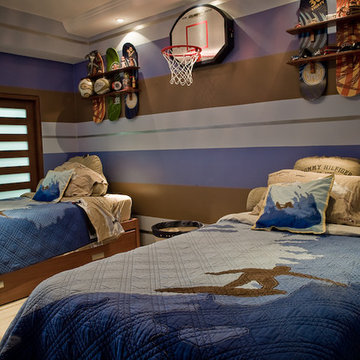
Inspiration for a rustic ceramic tile and beige floor teen room remodel in Miami with brown walls
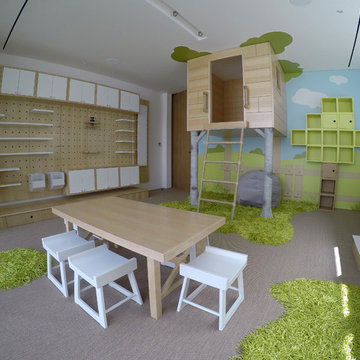
Contemporary Clubhouse
Bringing the outdoors inside for a bright and colorful indoor playroom perfect for playtime, arts and crafts or schoolwork.
Theme:
The theme for this inviting and playful space is a creative take on a functional playroom blending the contemporary and functional base of the room with the playful and creative spirit that will engage these lucky children.
Focus:
The playroom centers on an amazing lofted clubhouse perched against a custom painted pasture and perched on makeshift trees boasting the perfect place for creative adventures or quiet reading and setting the inviting feel for the entire room. The creative and playful feeling is expanded throughout the space with bright green patches of shag carpet invoking the feel of the pasture continuing off the wall and through the room. The space is then flanked with more contemporary and functional elements perfect for children ages 2-12 offering endless hours of play.
Storage:
This playroom offers storage options on every wall, in every corner and even on the floor. The myWall storage and entertainment unit offers countless storage options and configurations along the main wall with open shelving, hanging buckets, closed shelves and pegs, anything you want to store or hang can find a home. Even the floor under the myWall panel is a custom floordrobe perfect for all those small floor toys or blankets. The pasture wall has a shelving unit cloaked as another tree in the field offering opened and closed cubbies for books or toys. The sink and craft area offers a home to all the kids craft supplies nestled right into the countertop with colorful containers and buckets.
Growth:
While this playroom provides fun and creative options for children from 2-12 it can adapt and grow with this family as their children grow and their interests or needs change. The myWall system is developed to offer easy and immediate customization with simple adjustments every element of the wall can be moved offering endless possibilities. The full myWall structure can be moved along with the family if necessary. The sink offers steps for the small children but as they grow they can be removed.
Safety:
The playroom is designed to keep the main space open to allow for creative and safe playtime without obstacles. The myWall system uses a custom locking mechanism to ensure that all elements are securely locked into place not to fall or become loose from wear. Custom cushioned floor rugs offer another level of safety and comfort to the little ones playing on the floor.
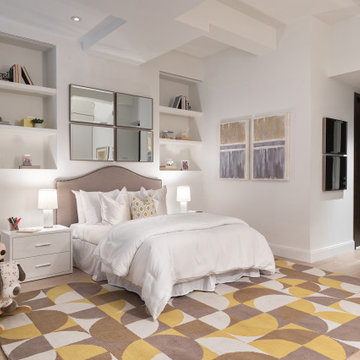
Inspiration for a contemporary light wood floor and beige floor kids' bedroom remodel in New York with white walls
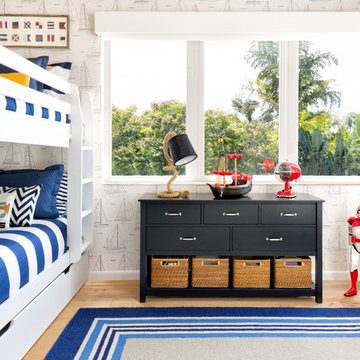
Nautical theme room with white and blue wallpaper, bunk bed and ladder to a pirate ship.
Rolando Diaz Photographer
Kids' room - large coastal boy light wood floor and beige floor kids' room idea in Miami with multicolored walls
Kids' room - large coastal boy light wood floor and beige floor kids' room idea in Miami with multicolored walls
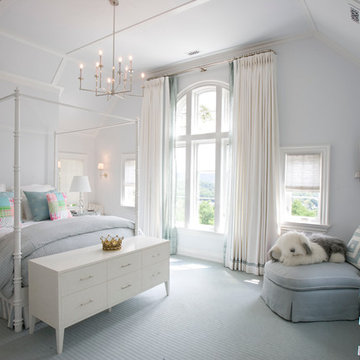
Kids' room - traditional girl carpeted and blue floor kids' room idea in New York with gray walls

A teen hangout destination with a comfortable boho vibe. Brought together by Anthropologie Rose Petals Wallpaper, Serena and Lilly hanging chair, Cristol flush mount by Circa Lighting and a mix of custom and retail pillows. Design by Two Hands Interiors. See the rest of this cozy attic hangout space on our website. #tweenroom #teenroom
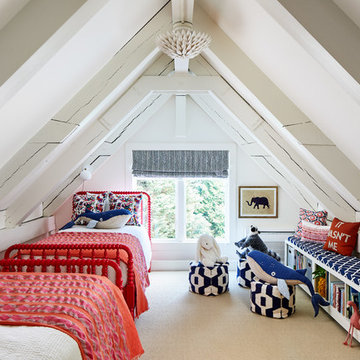
Kids' room - coastal carpeted and beige floor kids' room idea in DC Metro with white walls

The sweet girls who own this room asked for "hot pink" so we delivered! The vintage dresser that we had lacquered provides tons of storage.
Mid-sized transitional girl carpeted and beige floor kids' room photo in Dallas with white walls
Mid-sized transitional girl carpeted and beige floor kids' room photo in Dallas with white walls

Emily Hagopian Photography
Mid-century modern gender-neutral light wood floor and beige floor playroom photo in San Francisco with white walls
Mid-century modern gender-neutral light wood floor and beige floor playroom photo in San Francisco with white walls
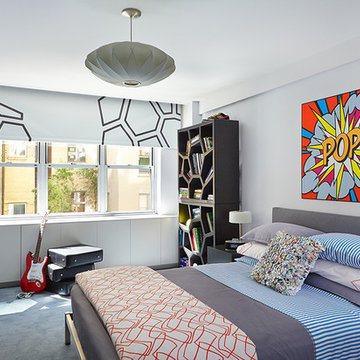
Tom Powel Imaging
Mid-sized eclectic boy carpeted and blue floor kids' room photo in New York with blue walls
Mid-sized eclectic boy carpeted and blue floor kids' room photo in New York with blue walls
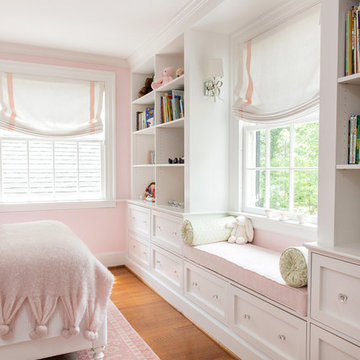
Inspiration for a timeless girl medium tone wood floor and beige floor kids' bedroom remodel in Raleigh with pink walls

Example of a trendy gender-neutral carpeted, beige floor and brick wall kids' room design in DC Metro with blue walls
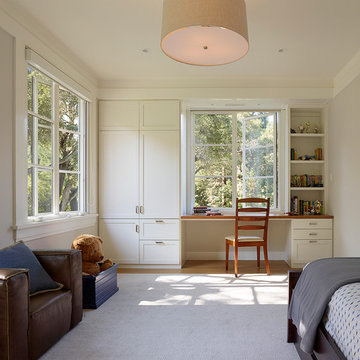
Matthew Millman Photography http://www.matthewmillman.com/
Example of a mid-sized classic boy light wood floor and beige floor kids' room design in San Francisco with gray walls
Example of a mid-sized classic boy light wood floor and beige floor kids' room design in San Francisco with gray walls
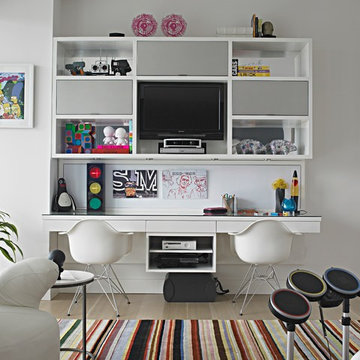
Carlos Domenech
Example of a large trendy gender-neutral medium tone wood floor and beige floor kids' room design in Miami with white walls
Example of a large trendy gender-neutral medium tone wood floor and beige floor kids' room design in Miami with white walls

Elizabeth Pedinotti Haynes
Inspiration for a small rustic ceramic tile and beige floor kids' room remodel with brown walls
Inspiration for a small rustic ceramic tile and beige floor kids' room remodel with brown walls
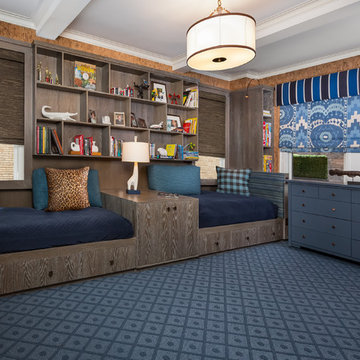
Boy's room for two little brothers. The whole back wall was utilized for the custom built-in beds and bookcases.
Photo Credit: Tony Calarco
Example of a mid-sized eclectic boy blue floor and carpeted kids' room design in New York with brown walls
Example of a mid-sized eclectic boy blue floor and carpeted kids' room design in New York with brown walls

Builder: John Kraemer & Sons | Architecture: Murphy & Co. Design | Interiors: Engler Studio | Photography: Corey Gaffer
Inspiration for a large coastal gender-neutral carpeted and blue floor kids' room remodel in Minneapolis with gray walls
Inspiration for a large coastal gender-neutral carpeted and blue floor kids' room remodel in Minneapolis with gray walls

Kids' room - mid-sized transitional boy carpeted and blue floor kids' room idea in New York with beige walls
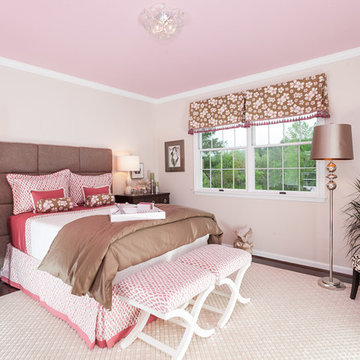
With a palette of warm browns and soft raspberries this room, designed for a teenage girl, is sleek and sophisticated. The modular headboard, fabricated from individually upholstered sections of chocolate chenille, serves as a backdrop for the colorful palette of fabrics used for the bed linens and pillows. Any teenage girl would love to sink into her cool, comfy chair when she needs some down time and pull up an ottoman from the foot of her bed. Or, she can lounge on her bed and admire the clever, interlocking art display on the opposite wall. This transitional room will grow with any girl from her early teens through her college years.
Photo by Craig Westerman
Beige Floor and Blue Floor Kids' Room Ideas

Architecture, Construction Management, Interior Design, Art Curation & Real Estate Advisement by Chango & Co.
Construction by MXA Development, Inc.
Photography by Sarah Elliott
See the home tour feature in Domino Magazine
1





