Beige Floor and Exposed Beam Entryway Ideas
Refine by:
Budget
Sort by:Popular Today
1 - 20 of 165 photos
Item 1 of 3

Example of a mid-sized transitional light wood floor, beige floor and exposed beam entryway design in Bridgeport with white walls and a metal front door
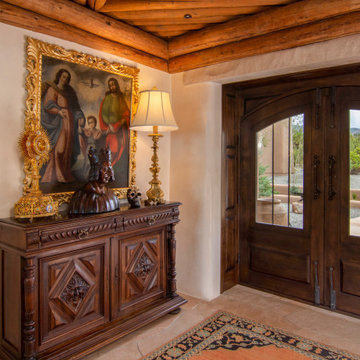
Elegant ceramic tile, beige floor and exposed beam entryway photo in Albuquerque with beige walls
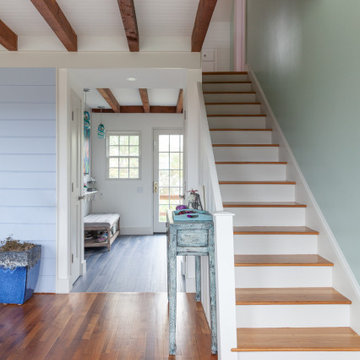
New Mudroom Entryway and Staircase in this Rockport, MA Coastal Cottage Conversion.
Beach style medium tone wood floor, beige floor, exposed beam and shiplap wall mudroom photo in Boston with white walls
Beach style medium tone wood floor, beige floor, exposed beam and shiplap wall mudroom photo in Boston with white walls

Entryway - mid-sized farmhouse light wood floor, beige floor and exposed beam entryway idea in Philadelphia with white walls and a black front door
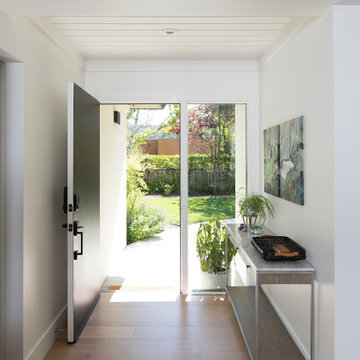
Modern eclectic Entry in Portola Valley, CA. Designed by Melinda Mandell. Photography by Michelle Drewes.
Entryway - large modern light wood floor, beige floor and exposed beam entryway idea in San Francisco with white walls
Entryway - large modern light wood floor, beige floor and exposed beam entryway idea in San Francisco with white walls
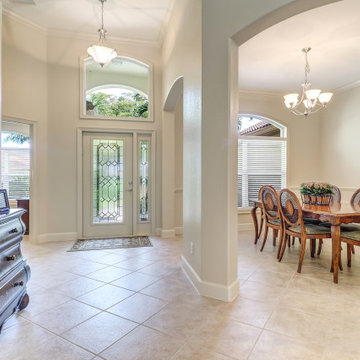
This customized Hampton model Offers 4 bedrooms, 2 baths and over 2308sq ft of living area with pool. Sprawling single-family home with loads of upgrades including: NEW ROOF, beautifully upgraded kitchen with new stainless steel Bosch appliances and subzero built-in fridge, white Carrera marble countertops, and backsplash with white wooden cabinetry. This floor plan Offers two separate formal living/dining room with enlarging family room patio door to maximum width and height, a master bedroom with sitting room and with patio doors, in the front that is perfect for a bedroom with large patio doors or home office with closet, Many more great features include tile floors throughout, neutral color wall tones throughout, crown molding, private views from the rear, eliminated two small windows to rear, Installed large hurricane glass picture window, 9 ft. Pass-through from the living room to the family room, Privacy door to the master bathroom, barn door between master bedroom and master bath vestibule. Bella Terra has it all at a great price point, a resort style community with low HOA fees, lawn care included, gated community 24 hr. security, resort style pool and clubhouse and more!
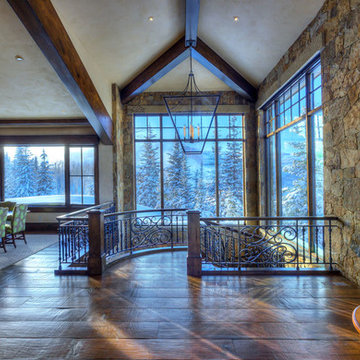
With a stunning view every step up the stairs, you might not notice details like the wrought iron balustrades and the stone walls, but there is no lack of attention to detail and how those details come together.
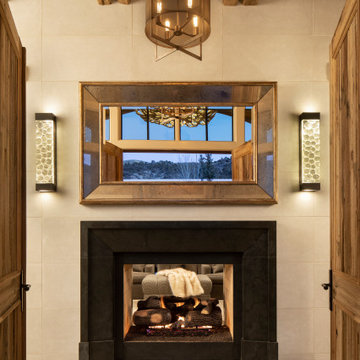
Upon entering the home, we placed a see through gas fireplace with an ebony stone fireplace surround. The mirror was place to see the reflection of the snow covered mountains.
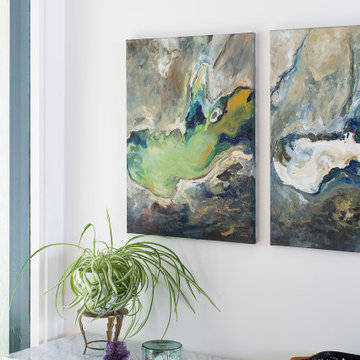
Modern eclectic Entry in Portola Valley, CA. Designed by Melinda Mandell. Photography by Michelle Drewes.
Large minimalist light wood floor, beige floor and exposed beam entryway photo in San Francisco with white walls
Large minimalist light wood floor, beige floor and exposed beam entryway photo in San Francisco with white walls

Eichler in Marinwood - At the larger scale of the property existed a desire to soften and deepen the engagement between the house and the street frontage. As such, the landscaping palette consists of textures chosen for subtlety and granularity. Spaces are layered by way of planting, diaphanous fencing and lighting. The interior engages the front of the house by the insertion of a floor to ceiling glazing at the dining room.
Jog-in path from street to house maintains a sense of privacy and sequential unveiling of interior/private spaces. This non-atrium model is invested with the best aspects of the iconic eichler configuration without compromise to the sense of order and orientation.
photo: scott hargis
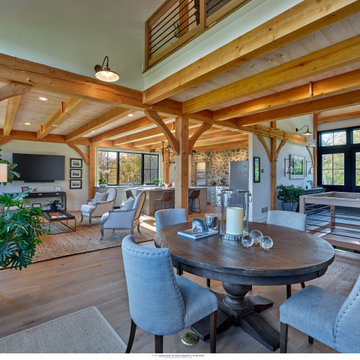
Entryway - mid-sized farmhouse light wood floor, beige floor and exposed beam entryway idea in Philadelphia with white walls and a black front door
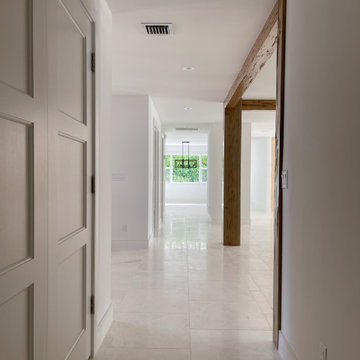
Example of a mid-sized beach style marble floor, beige floor and exposed beam entry hall design in Miami with white walls
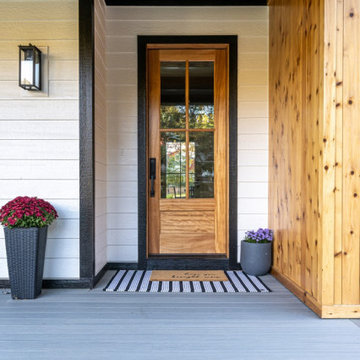
Mid-sized transitional light wood floor, beige floor and exposed beam entryway photo in Other with a medium wood front door
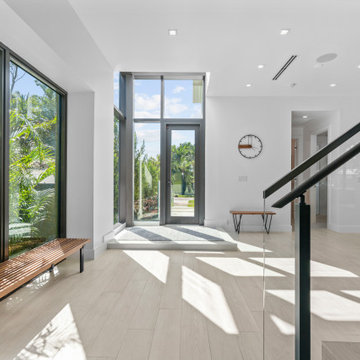
A raised floor section defined the foyer for this glass tower entrance into the home. To the right is access to the guest suite and garage.
Entryway - small modern porcelain tile, beige floor and exposed beam entryway idea in Miami with white walls and a gray front door
Entryway - small modern porcelain tile, beige floor and exposed beam entryway idea in Miami with white walls and a gray front door
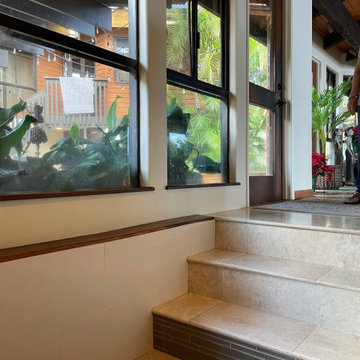
Large zen limestone floor, beige floor, exposed beam and wainscoting entryway photo in Hawaii with white walls and a brown front door
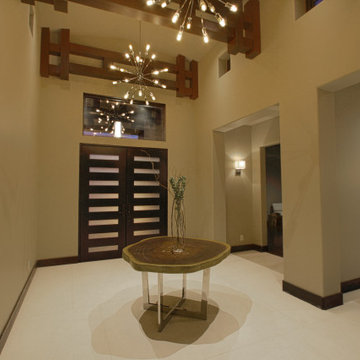
Inspiration for a large contemporary limestone floor, beige floor, exposed beam and brick wall entryway remodel in Las Vegas with beige walls and a black front door
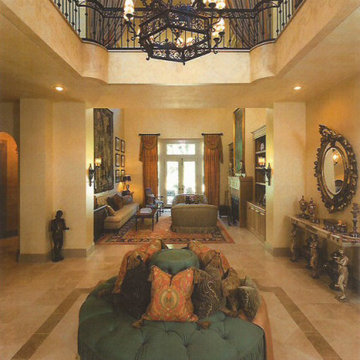
Entryway - huge mediterranean travertine floor, beige floor, exposed beam and wallpaper entryway idea in DC Metro with beige walls and a brown front door
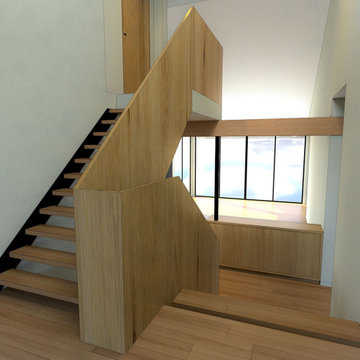
Inspiration for a large scandinavian limestone floor, beige floor and exposed beam entryway remodel in Sacramento with beige walls and a light wood front door

The original mid-century door was preserved and refinished in a natural tone to coordinate with the new natural flooring finish. All stain finishes were applied with water-based no VOC pet friendly products. Original railings were refinished and kept to maintain the authenticity of the Deck House style. The light fixture offers an immediate sculptural wow factor upon entering the home.
Beige Floor and Exposed Beam Entryway Ideas
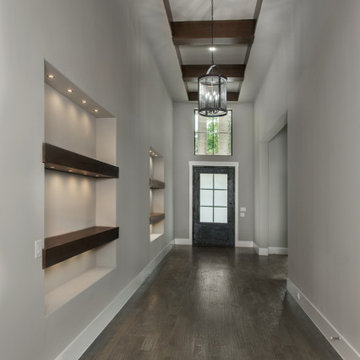
Inspiration for a large country medium tone wood floor, beige floor and exposed beam entryway remodel in Dallas with beige walls and a dark wood front door
1





