Beige Floor and Shiplap Ceiling Hallway Ideas
Refine by:
Budget
Sort by:Popular Today
1 - 20 of 30 photos
Item 1 of 3
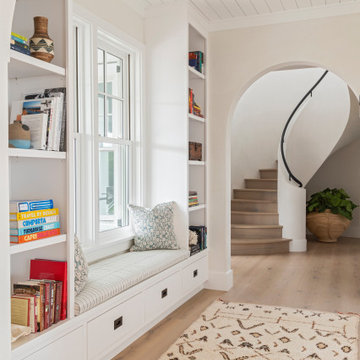
Example of a huge beach style light wood floor, beige floor and shiplap ceiling hallway design in Charleston with beige walls

Example of a mid-sized country light wood floor, beige floor, shiplap ceiling and shiplap wall hallway design in Chicago with white walls
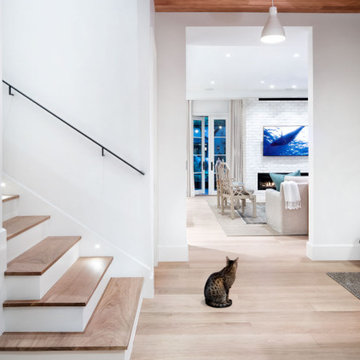
The junction of the stair landing with the entry hall is both casual and sophisticated. This junction opens up to the communal spaces, the master spaces and the upstairs.
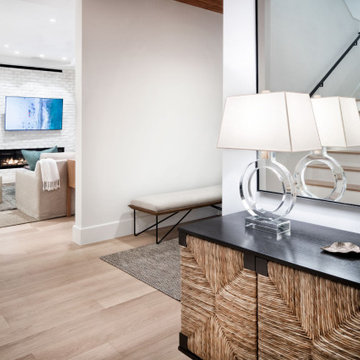
The junction of the stair landing with the entry hall is both casual and sophisticated. This junction opens up to the communal spaces, the master spaces and the upstairs.
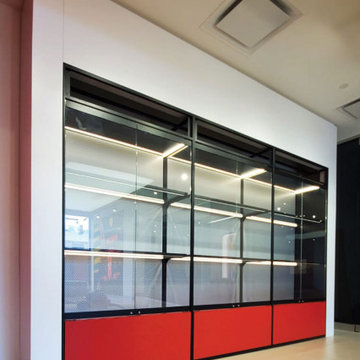
Custom display cabinet for downtown Toronto Ferrari showroom.
Example of a huge minimalist ceramic tile, beige floor and shiplap ceiling hallway design in Toronto with gray walls
Example of a huge minimalist ceramic tile, beige floor and shiplap ceiling hallway design in Toronto with gray walls
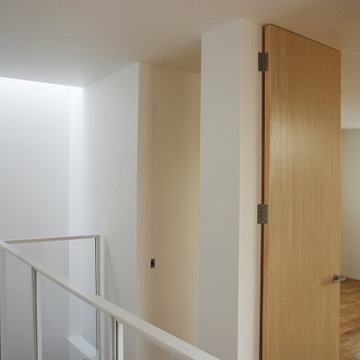
トップライトの自然光が廊下を彩ります
Inspiration for a large light wood floor, beige floor, shiplap ceiling and shiplap wall hallway remodel in Tokyo with white walls
Inspiration for a large light wood floor, beige floor, shiplap ceiling and shiplap wall hallway remodel in Tokyo with white walls
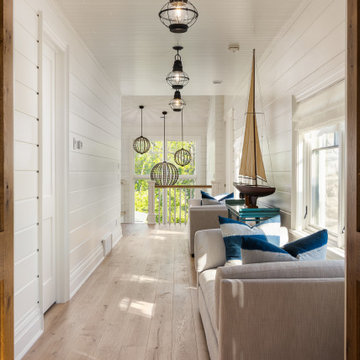
Hallway - coastal light wood floor, beige floor, shiplap ceiling and shiplap wall hallway idea in Other with white walls
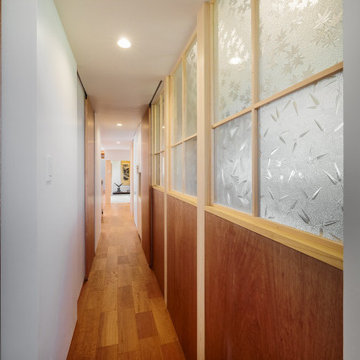
Inspiration for a small contemporary medium tone wood floor, beige floor, shiplap ceiling and shiplap wall hallway remodel in Other with white walls
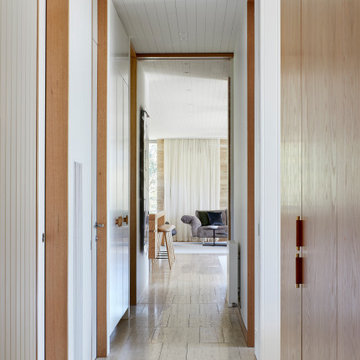
The arrangement of the family, kitchen and dining space is designed to be social, true to the modernist ethos. The open plan living, walls of custom joinery, fireplace, high overhead windows, and floor to ceiling glass sliders all pay respect to successful and appropriate techniques of modernity. Almost architectural natural linen sheer curtains and Japanese style sliding screens give control over privacy, light and views
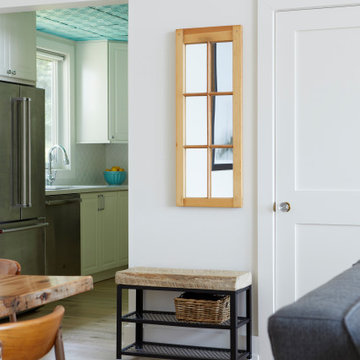
Example of a small cottage light wood floor, beige floor and shiplap ceiling hallway design in Toronto with white walls
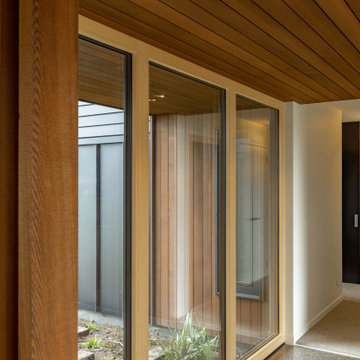
Mid-sized mountain style carpeted, beige floor and shiplap ceiling hallway photo in Other with white walls
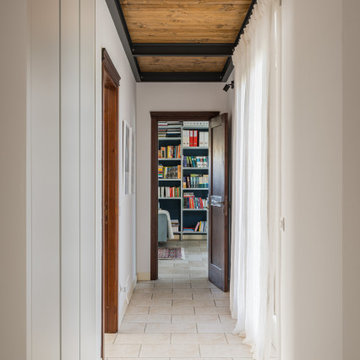
Hallway - large contemporary porcelain tile, beige floor and shiplap ceiling hallway idea in Other with white walls
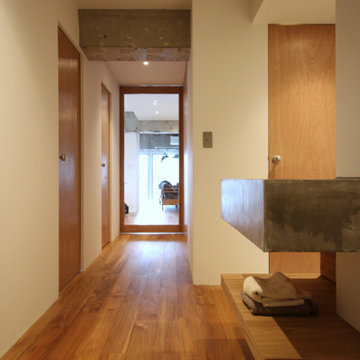
Mid-sized danish light wood floor, beige floor, shiplap ceiling and shiplap wall hallway photo in Tokyo Suburbs with white walls
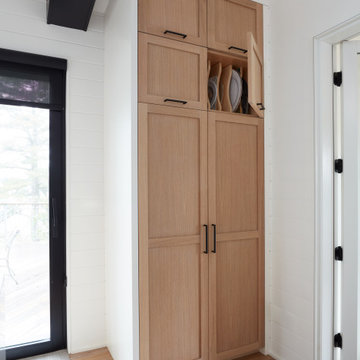
In the hallway off the kitchen there is more custom cabinetry showing off removable tray dividers in the cabinets. This custom cabinetry is crafted from rift white oak and maple wood accompanied by black hardware.
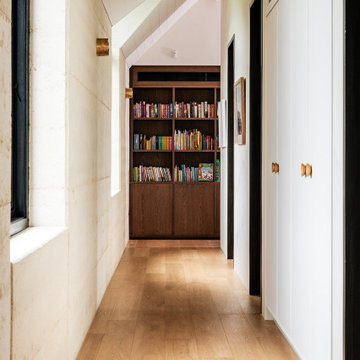
A contemporary holiday home located on Victoria's Mornington Peninsula featuring rammed earth walls, timber lined ceilings and flagstone floors. This home incorporates strong, natural elements and the joinery throughout features custom, stained oak timber cabinetry and natural limestone benchtops. With a nod to the mid century modern era and a balance of natural, warm elements this home displays a uniquely Australian design style. This home is a cocoon like sanctuary for rejuvenation and relaxation with all the modern conveniences one could wish for thoughtfully integrated.
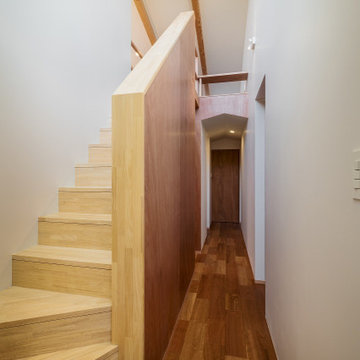
Small trendy medium tone wood floor, beige floor, shiplap ceiling and shiplap wall hallway photo in Other with white walls
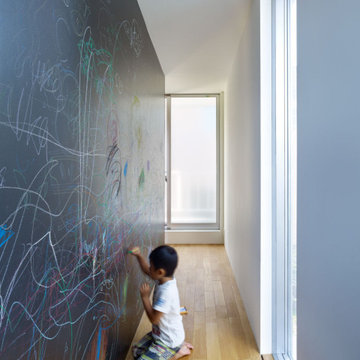
Hallway - small modern plywood floor, beige floor, shiplap ceiling and wall paneling hallway idea in Yokohama with black walls
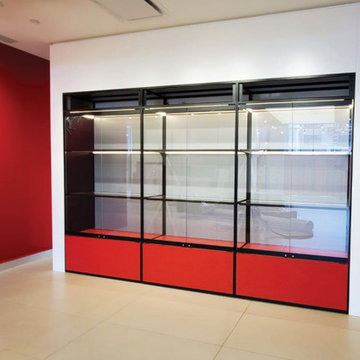
Custom display cabinet for downtown Toronto Ferrari showroom.
Large minimalist ceramic tile, beige floor and shiplap ceiling hallway photo in Toronto with red walls
Large minimalist ceramic tile, beige floor and shiplap ceiling hallway photo in Toronto with red walls
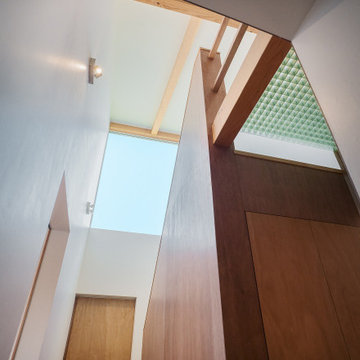
Hallway - small contemporary medium tone wood floor, beige floor, shiplap ceiling and shiplap wall hallway idea in Other with white walls
Beige Floor and Shiplap Ceiling Hallway Ideas
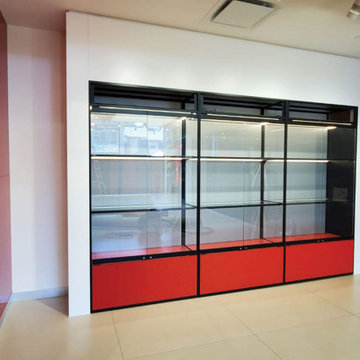
Custom display cabinet for downtown Toronto Ferrari showroom.
Inspiration for a large modern ceramic tile, beige floor and shiplap ceiling hallway remodel in Toronto with gray walls
Inspiration for a large modern ceramic tile, beige floor and shiplap ceiling hallway remodel in Toronto with gray walls
1





