Beige Floor and Wallpaper Basement Ideas
Refine by:
Budget
Sort by:Popular Today
1 - 20 of 95 photos
Item 1 of 3
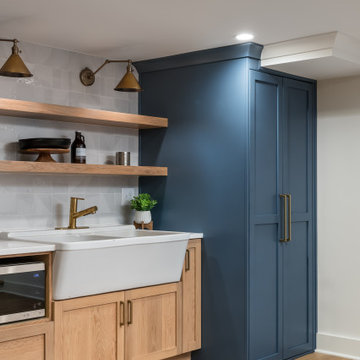
Inspiration for a large transitional walk-out vinyl floor, beige floor and wallpaper basement remodel in Atlanta with a bar and white walls
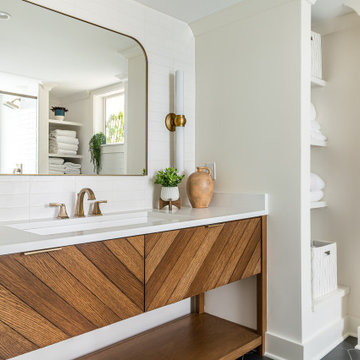
Our clients wanted to expand their living space down into their unfinished basement. While the space would serve as a family rec room most of the time, they also wanted it to transform into an apartment for their parents during extended visits. The project needed to incorporate a full bathroom and laundry.One of the standout features in the space is a Murphy bed with custom doors. We repeated this motif on the custom vanity in the bathroom. Because the rec room can double as a bedroom, we had the space to put in a generous-size full bathroom. The full bathroom has a spacious walk-in shower and two large niches for storing towels and other linens.
Our clients now have a beautiful basement space that expanded the size of their living space significantly. It also gives their loved ones a beautiful private suite to enjoy when they come to visit, inspiring more frequent visits!
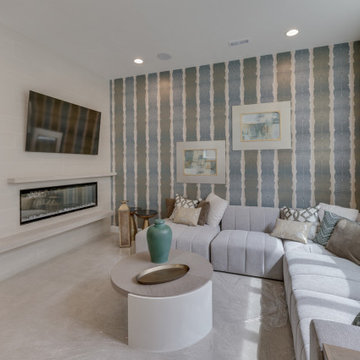
Photos by Mark Myers of Myers Imaging
Basement - large look-out carpeted, beige floor and wallpaper basement idea in Indianapolis with white walls and a ribbon fireplace
Basement - large look-out carpeted, beige floor and wallpaper basement idea in Indianapolis with white walls and a ribbon fireplace

This contemporary basement renovation including a bar, walk in wine room, home theater, living room with fireplace and built-ins, two banquets and furniture grade cabinetry.
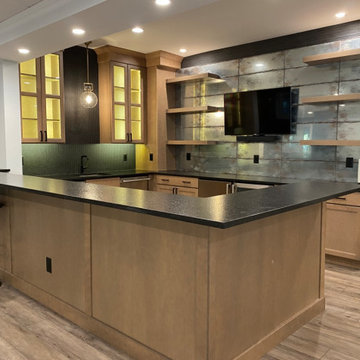
Example of a large trendy walk-out vinyl floor, beige floor, tray ceiling and wallpaper basement design in Newark with a bar, gray walls and no fireplace

Basement - large contemporary walk-out vinyl floor, beige floor, tray ceiling and wallpaper basement idea in Newark with a bar, gray walls and no fireplace
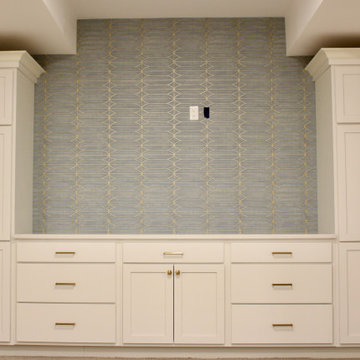
From concept to reality, this project was an amazing transformation. With a blank canvas and 9′ high ceilings, we were given flexibility to build out some great spaces, adding color with this beautiful wallpaper and oversized steel barn doors.

This contemporary basement renovation including a bar, walk in wine room, home theater, living room with fireplace and built-ins, two banquets and furniture grade cabinetry.
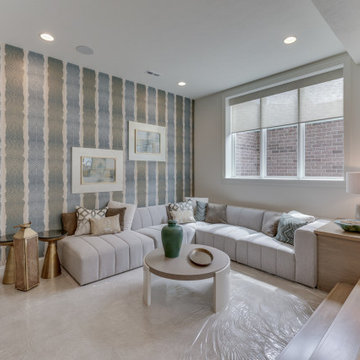
Photos by Mark Myers of Myers Imaging
Example of a look-out carpeted, beige floor and wallpaper basement design in Indianapolis with white walls and a ribbon fireplace
Example of a look-out carpeted, beige floor and wallpaper basement design in Indianapolis with white walls and a ribbon fireplace
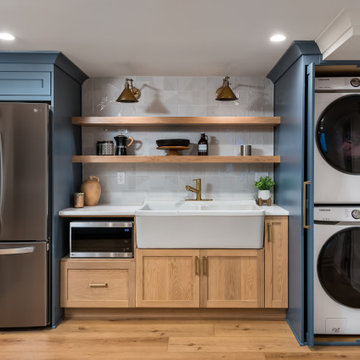
Our clients wanted to expand their living space down into their unfinished basement. While the space would serve as a family rec room most of the time, they also wanted it to transform into an apartment for their parents during extended visits. The project needed to incorporate a full bathroom and laundry.One of the standout features in the space is a Murphy bed with custom doors. We repeated this motif on the custom vanity in the bathroom. Because the rec room can double as a bedroom, we had the space to put in a generous-size full bathroom. The full bathroom has a spacious walk-in shower and two large niches for storing towels and other linens.
Our clients now have a beautiful basement space that expanded the size of their living space significantly. It also gives their loved ones a beautiful private suite to enjoy when they come to visit, inspiring more frequent visits!
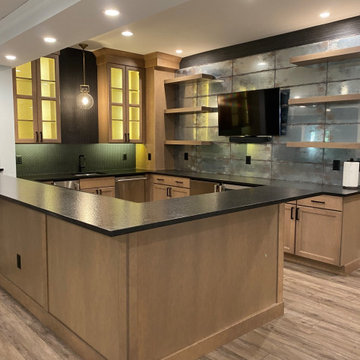
Large trendy walk-out vinyl floor, beige floor, tray ceiling and wallpaper basement photo in Newark with a bar, gray walls and no fireplace
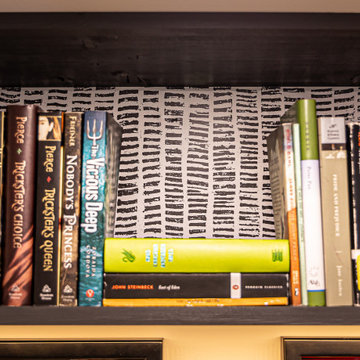
A shared rec room for a book lover and a sports fan.
Example of a small trendy walk-out carpeted, beige floor and wallpaper basement design in Detroit with white walls and no fireplace
Example of a small trendy walk-out carpeted, beige floor and wallpaper basement design in Detroit with white walls and no fireplace
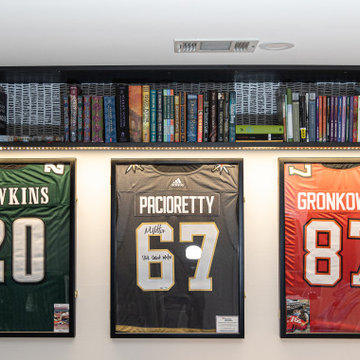
A shared rec room for a book lover and a sports fan.
Small trendy walk-out carpeted, beige floor and wallpaper basement photo in Detroit with white walls and no fireplace
Small trendy walk-out carpeted, beige floor and wallpaper basement photo in Detroit with white walls and no fireplace
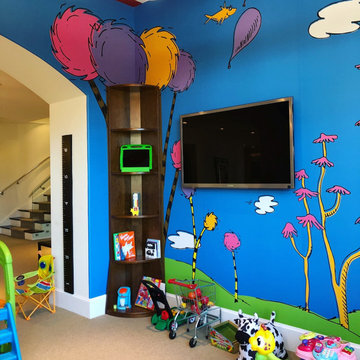
The scope was a stimulating child's area for my client's grandchildren, which was also aesthetically pleasing to other users of the basement too! We developed a story that had personal connections so that the children could also relate to the detail of the wall wrap. They love it!

Inspiration for a huge modern look-out light wood floor, beige floor, tray ceiling and wallpaper basement remodel in Los Angeles with a home theater and white walls

Incredible transformation of a basement family room.
Inspiration for a small 1960s walk-out porcelain tile, beige floor and wallpaper basement remodel in New York with multicolored walls
Inspiration for a small 1960s walk-out porcelain tile, beige floor and wallpaper basement remodel in New York with multicolored walls
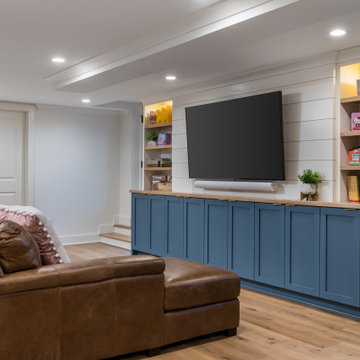
Our clients wanted to expand their living space down into their unfinished basement. While the space would serve as a family rec room most of the time, they also wanted it to transform into an apartment for their parents during extended visits. The project needed to incorporate a full bathroom and laundry.One of the standout features in the space is a Murphy bed with custom doors. We repeated this motif on the custom vanity in the bathroom. Because the rec room can double as a bedroom, we had the space to put in a generous-size full bathroom. The full bathroom has a spacious walk-in shower and two large niches for storing towels and other linens.
Our clients now have a beautiful basement space that expanded the size of their living space significantly. It also gives their loved ones a beautiful private suite to enjoy when they come to visit, inspiring more frequent visits!
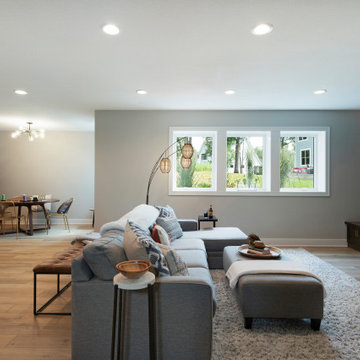
Example of a large minimalist look-out light wood floor, beige floor, wallpaper ceiling and wallpaper basement design in Minneapolis with a bar, gray walls, a corner fireplace and a tile fireplace

Huge minimalist look-out light wood floor, beige floor, tray ceiling and wallpaper basement photo in Los Angeles with a home theater and white walls
Beige Floor and Wallpaper Basement Ideas
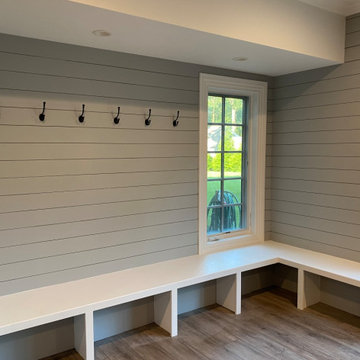
Large trendy walk-out vinyl floor, beige floor, tray ceiling and wallpaper basement photo in Newark with a bar, gray walls and no fireplace
1





