Beige Floor Family Room with a Stone Fireplace Ideas
Refine by:
Budget
Sort by:Popular Today
1 - 20 of 2,568 photos
Item 1 of 3
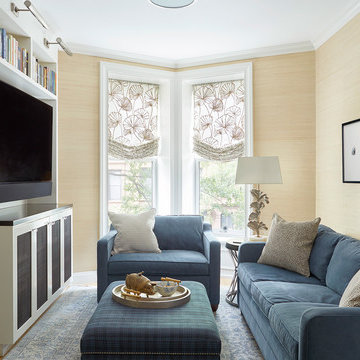
Den
Example of a small transitional enclosed light wood floor and beige floor family room design in New York with beige walls, no fireplace, a stone fireplace and a media wall
Example of a small transitional enclosed light wood floor and beige floor family room design in New York with beige walls, no fireplace, a stone fireplace and a media wall
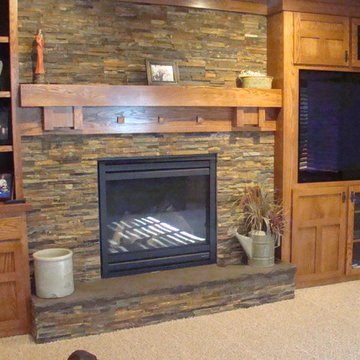
Stack-able Slate
Example of a mid-sized classic open concept beige floor family room design in Minneapolis with a standard fireplace, a stone fireplace and a media wall
Example of a mid-sized classic open concept beige floor family room design in Minneapolis with a standard fireplace, a stone fireplace and a media wall

Detail image of day bed area. heat treated oak wall panels with Trueform concreate support for etched glass(Cesarnyc) cabinetry.
Family room library - mid-sized contemporary loft-style porcelain tile, beige floor, exposed beam and wall paneling family room library idea in New York with brown walls, a standard fireplace, a stone fireplace and a wall-mounted tv
Family room library - mid-sized contemporary loft-style porcelain tile, beige floor, exposed beam and wall paneling family room library idea in New York with brown walls, a standard fireplace, a stone fireplace and a wall-mounted tv
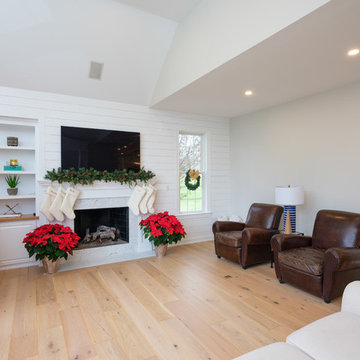
In this transitional farmhouse in West Chester, PA, we renovated the kitchen and family room, and installed new flooring and custom millwork throughout the entire first floor. This chic tuxedo kitchen has white cabinetry, white quartz counters, a black island, soft gold/honed gold pulls and a French door wall oven. The family room’s built in shelving provides extra storage. The shiplap accent wall creates a focal point around the white Carrera marble surround fireplace. The first floor features 8-in reclaimed white oak flooring (which matches the open shelving in the kitchen!) that ties the main living areas together.
Rudloff Custom Builders has won Best of Houzz for Customer Service in 2014, 2015 2016 and 2017. We also were voted Best of Design in 2016, 2017 and 2018, which only 2% of professionals receive. Rudloff Custom Builders has been featured on Houzz in their Kitchen of the Week, What to Know About Using Reclaimed Wood in the Kitchen as well as included in their Bathroom WorkBook article. We are a full service, certified remodeling company that covers all of the Philadelphia suburban area. This business, like most others, developed from a friendship of young entrepreneurs who wanted to make a difference in their clients’ lives, one household at a time. This relationship between partners is much more than a friendship. Edward and Stephen Rudloff are brothers who have renovated and built custom homes together paying close attention to detail. They are carpenters by trade and understand concept and execution. Rudloff Custom Builders will provide services for you with the highest level of professionalism, quality, detail, punctuality and craftsmanship, every step of the way along our journey together.
Specializing in residential construction allows us to connect with our clients early in the design phase to ensure that every detail is captured as you imagined. One stop shopping is essentially what you will receive with Rudloff Custom Builders from design of your project to the construction of your dreams, executed by on-site project managers and skilled craftsmen. Our concept: envision our client’s ideas and make them a reality. Our mission: CREATING LIFETIME RELATIONSHIPS BUILT ON TRUST AND INTEGRITY.
Photo Credit: JMB Photoworks

Small elegant enclosed light wood floor and beige floor family room photo in Surrey with gray walls, a standard fireplace, a stone fireplace and a tv stand

Family room - cottage open concept light wood floor and beige floor family room idea in Oklahoma City with beige walls, a standard fireplace, a stone fireplace and a wall-mounted tv

Example of a large trendy open concept light wood floor and beige floor family room design in New York with white walls, a standard fireplace and a stone fireplace
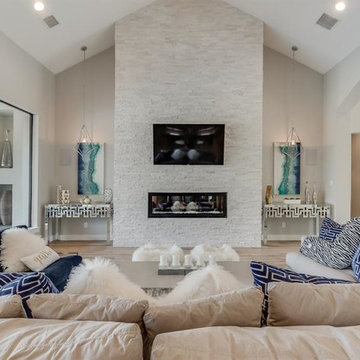
Inspiration for a large modern open concept light wood floor and beige floor family room remodel in Houston with beige walls, a ribbon fireplace, a stone fireplace and a wall-mounted tv
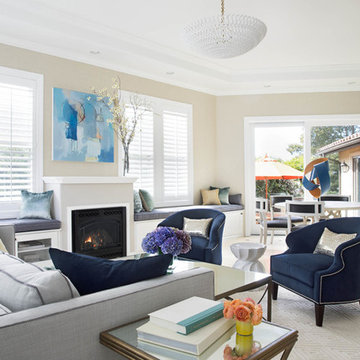
Thomas Kuoh Photography
Mid-sized trendy open concept ceramic tile and beige floor family room photo in San Francisco with beige walls, a standard fireplace, a stone fireplace and no tv
Mid-sized trendy open concept ceramic tile and beige floor family room photo in San Francisco with beige walls, a standard fireplace, a stone fireplace and no tv

On the terrace level, we create a club-like atmosphere that includes a dance floor and custom DJ booth (owner’s hobby,) with laser lights and smoke machine. Two white modular sectionals separate so they can be arranged to fit the needs of the gathering.
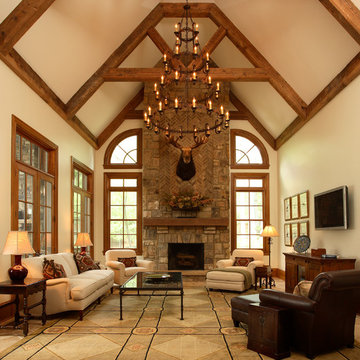
Inspiration for a rustic enclosed travertine floor and beige floor family room remodel in Atlanta with beige walls, a standard fireplace, a stone fireplace and a wall-mounted tv
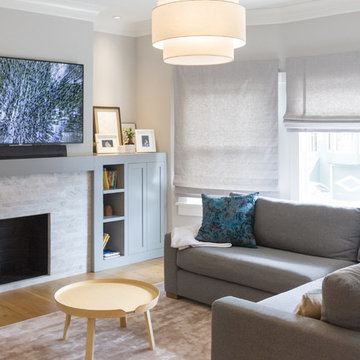
Family room - transitional medium tone wood floor and beige floor family room idea in San Francisco with gray walls, a standard fireplace and a stone fireplace

Game room - mid-sized contemporary open concept carpeted and beige floor game room idea in San Francisco with beige walls, a standard fireplace, a stone fireplace and a wall-mounted tv
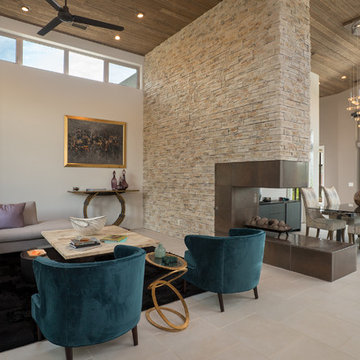
Inspiration for a large contemporary open concept porcelain tile and beige floor family room remodel in Phoenix with beige walls, a two-sided fireplace, a stone fireplace and no tv
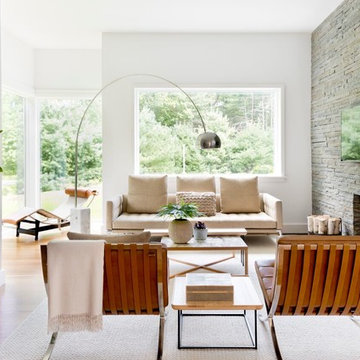
Rikki Snyder
Family room - contemporary open concept medium tone wood floor and beige floor family room idea in New York with white walls, a standard fireplace, a stone fireplace and a wall-mounted tv
Family room - contemporary open concept medium tone wood floor and beige floor family room idea in New York with white walls, a standard fireplace, a stone fireplace and a wall-mounted tv
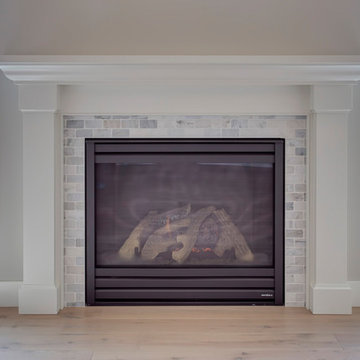
The fireplace of this Cherrydale plan home features a farmhouse-styled mantle surround with tumbled marble tile.
Inspiration for a mid-sized farmhouse open concept light wood floor and beige floor family room remodel in Chicago with gray walls, a standard fireplace and a stone fireplace
Inspiration for a mid-sized farmhouse open concept light wood floor and beige floor family room remodel in Chicago with gray walls, a standard fireplace and a stone fireplace
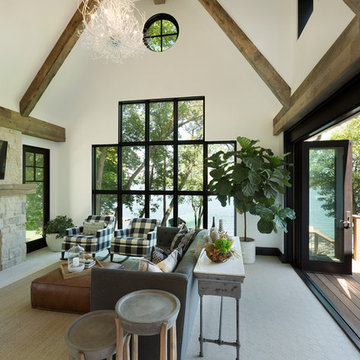
Spacecrafting
Example of a large transitional open concept carpeted and beige floor family room design in Minneapolis with beige walls, a standard fireplace, a stone fireplace and a wall-mounted tv
Example of a large transitional open concept carpeted and beige floor family room design in Minneapolis with beige walls, a standard fireplace, a stone fireplace and a wall-mounted tv
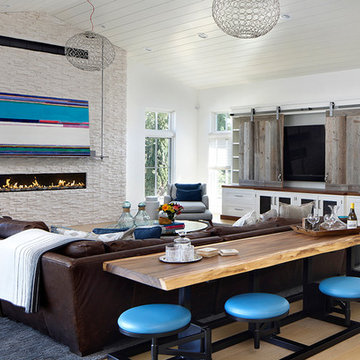
Bernard Andre
Large trendy enclosed light wood floor and beige floor family room photo in San Francisco with white walls, a ribbon fireplace, a stone fireplace and a concealed tv
Large trendy enclosed light wood floor and beige floor family room photo in San Francisco with white walls, a ribbon fireplace, a stone fireplace and a concealed tv
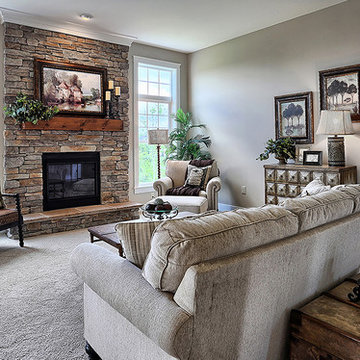
Example of a large arts and crafts open concept carpeted and beige floor family room design in Other with a standard fireplace, a stone fireplace and black walls
Beige Floor Family Room with a Stone Fireplace Ideas
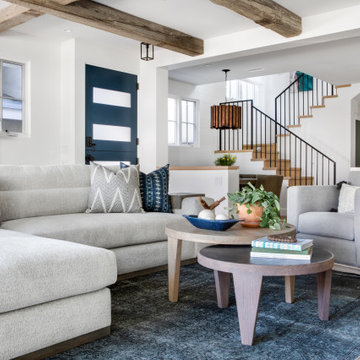
Family room - large coastal open concept light wood floor and beige floor family room idea in Orange County with white walls, a ribbon fireplace, a stone fireplace and no tv
1





